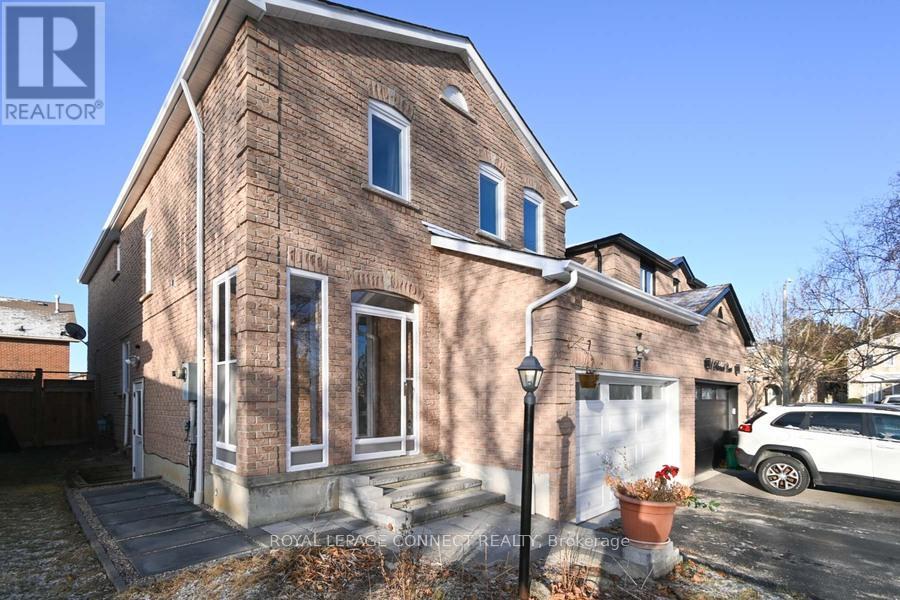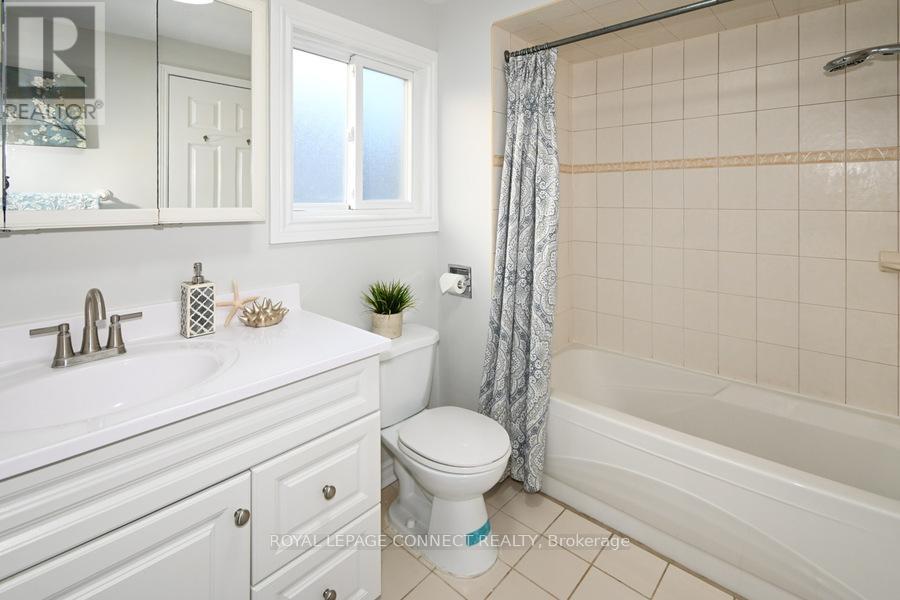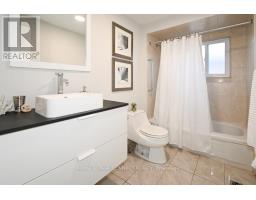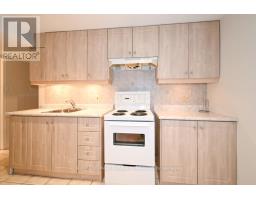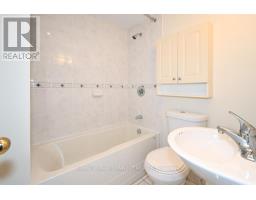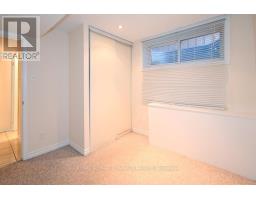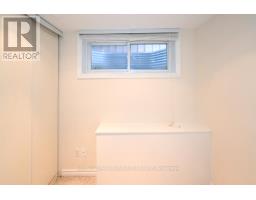2 Barnard Court Ajax, Ontario L1S 6Z7
$998,000
This beautiful home is located in a sought-after lakeside community in South Ajax. Detached, linked at the front garage and offering convenience & functionality with 4 spacious bedrooms and 4 baths. Renovated Kitchen, a cozy family room complete with a fireplace for relaxation and a great layout with a separate living room make this a perfect place to call home. An added bonus is the fully finished basement apartment with its own separate entrance. This self-contained unit includes a separate entrance to a 2 bedroom basement apartment with an egress window & separate laundry, perfect for potential rental or private family space. Just a short walk to serene lakefront trails, & parks, this location is a perfect blend of nature & city life. Good schools nearby. Own today! ** This is a linked property.** **** EXTRAS **** Fence (2021), Front & Side Patio Stones (2022), Main kitchen(2024), Painted 2024 (id:50886)
Open House
This property has open houses!
1:00 pm
Ends at:3:00 pm
Property Details
| MLS® Number | E11913292 |
| Property Type | Single Family |
| Community Name | South East |
| ParkingSpaceTotal | 3 |
Building
| BathroomTotal | 4 |
| BedroomsAboveGround | 4 |
| BedroomsBelowGround | 2 |
| BedroomsTotal | 6 |
| Appliances | Dishwasher, Dryer, Microwave, Refrigerator, Two Stoves, Two Washers |
| BasementFeatures | Apartment In Basement, Separate Entrance |
| BasementType | N/a |
| ConstructionStyleAttachment | Detached |
| CoolingType | Central Air Conditioning |
| ExteriorFinish | Brick |
| FireplacePresent | Yes |
| FlooringType | Carpeted, Hardwood, Laminate, Ceramic |
| FoundationType | Poured Concrete |
| HeatingFuel | Natural Gas |
| HeatingType | Forced Air |
| StoriesTotal | 2 |
| Type | House |
| UtilityWater | Municipal Water |
Parking
| Garage |
Land
| Acreage | No |
| Sewer | Sanitary Sewer |
| SizeDepth | 98 Ft ,6 In |
| SizeFrontage | 29 Ft ,9 In |
| SizeIrregular | 29.79 X 98.53 Ft |
| SizeTotalText | 29.79 X 98.53 Ft |
Rooms
| Level | Type | Length | Width | Dimensions |
|---|---|---|---|---|
| Second Level | Primary Bedroom | 5.27 m | 4.6 m | 5.27 m x 4.6 m |
| Second Level | Bedroom 2 | 2.46 m | 2.77 m | 2.46 m x 2.77 m |
| Second Level | Bedroom 3 | 3.71 m | 2.77 m | 3.71 m x 2.77 m |
| Second Level | Bedroom 4 | 2.77 m | 3.16 m | 2.77 m x 3.16 m |
| Basement | Bedroom | 3.29 m | 3.13 m | 3.29 m x 3.13 m |
| Basement | Bedroom 2 | 2.74 m | 2.13 m | 2.74 m x 2.13 m |
| Basement | Kitchen | 2.31 m | 3.01 m | 2.31 m x 3.01 m |
| Basement | Sitting Room | 3.38 m | 3.01 m | 3.38 m x 3.01 m |
| Main Level | Kitchen | 4.06 m | 3.04 m | 4.06 m x 3.04 m |
| Main Level | Family Room | 4.66 m | 2.47 m | 4.66 m x 2.47 m |
| Main Level | Living Room | 4.29 m | 3.01 m | 4.29 m x 3.01 m |
| Main Level | Dining Room | 4.29 m | 3.01 m | 4.29 m x 3.01 m |
https://www.realtor.ca/real-estate/27778946/2-barnard-court-ajax-south-east-south-east
Interested?
Contact us for more information
Amanda King
Salesperson


