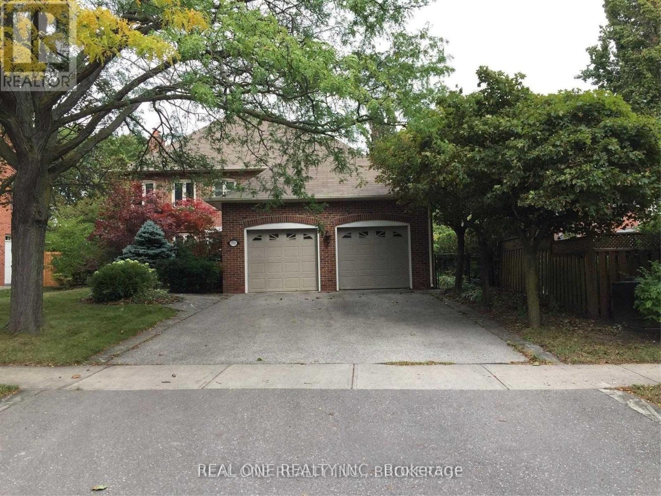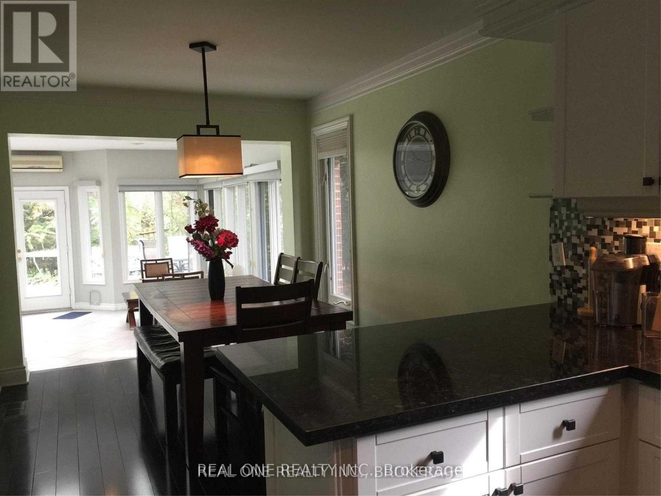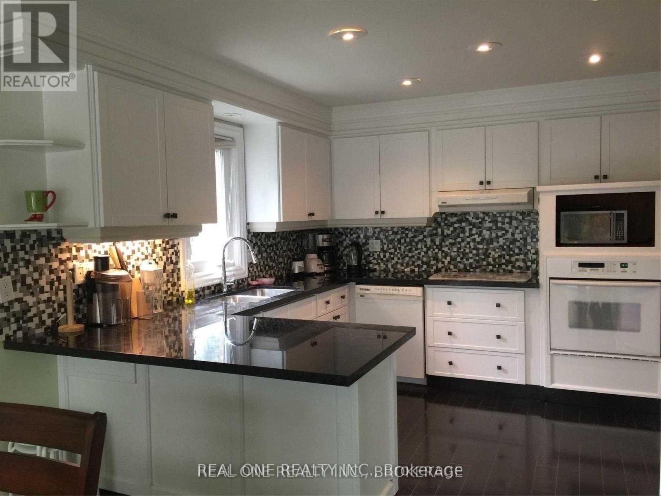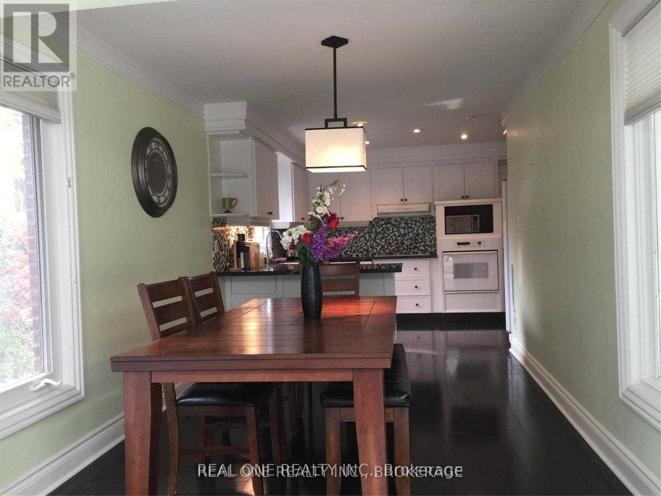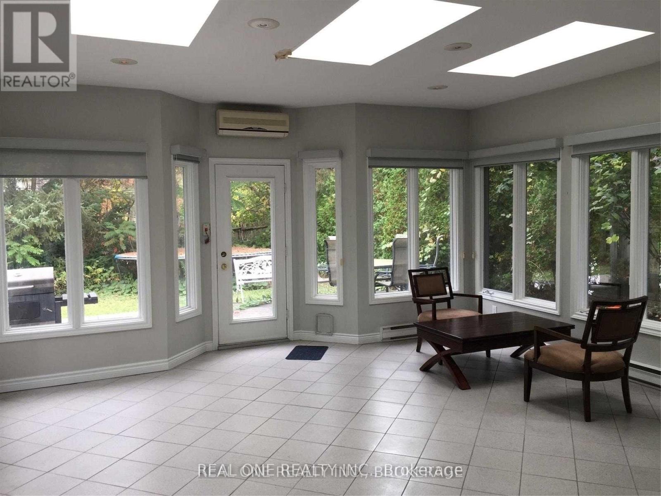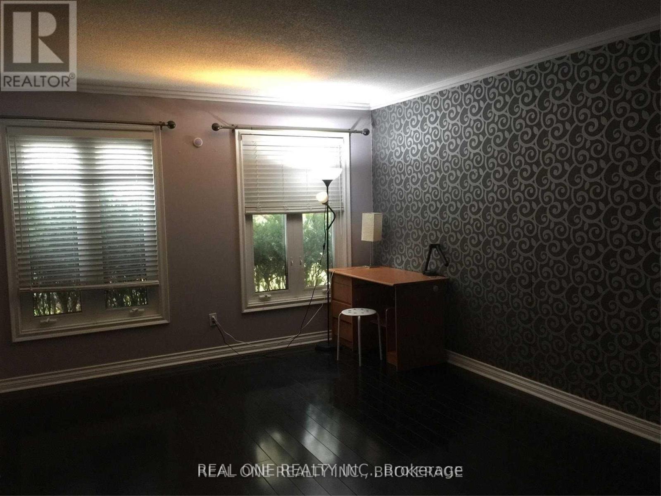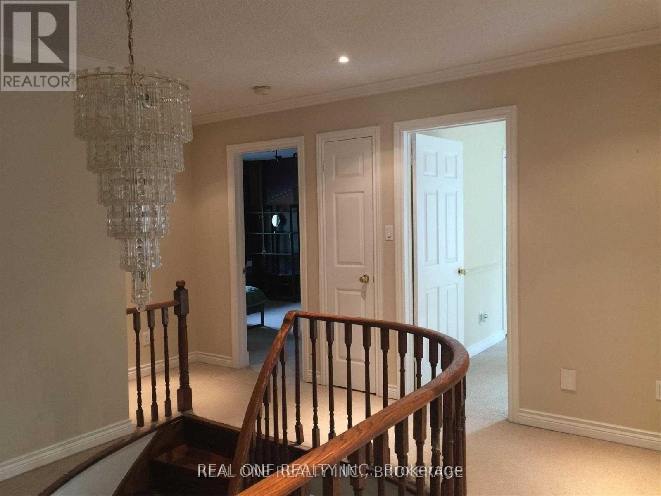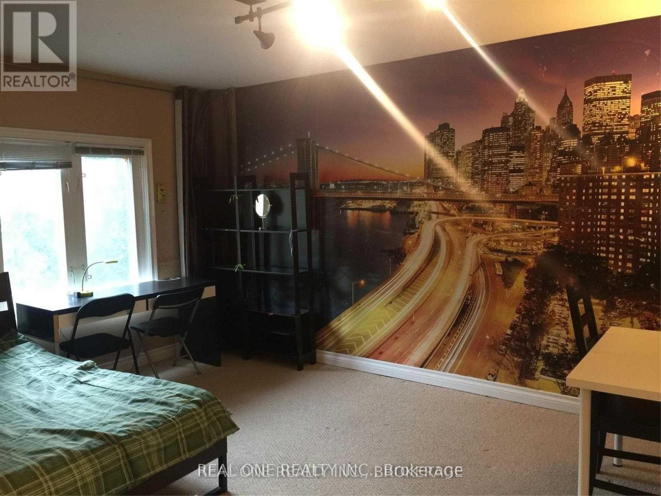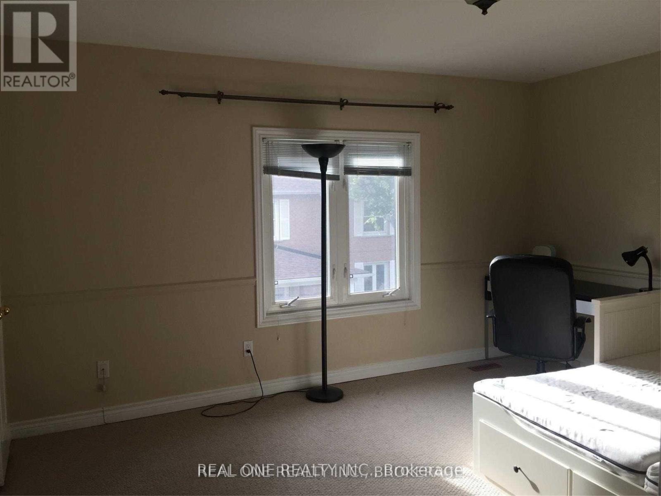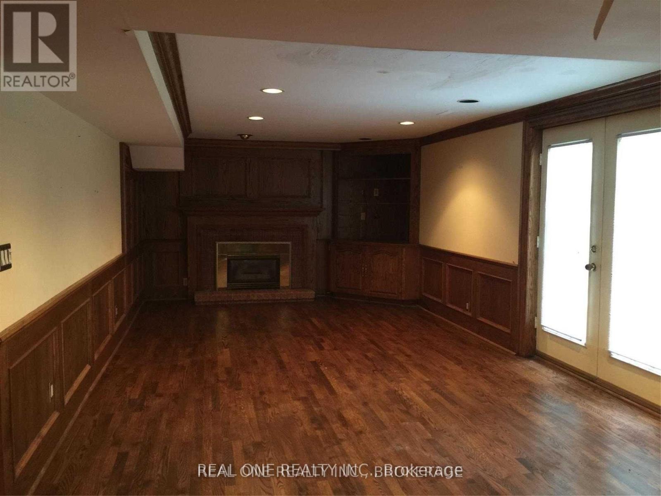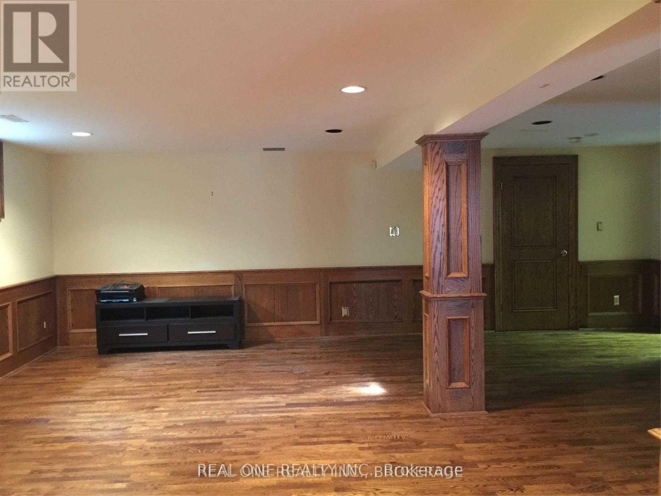2 Bedrooms - 3501 Kingbird Court Mississauga, Ontario L5L 2P9
2 Bedroom
3 Bathroom
3,000 - 3,500 ft2
Fireplace
Central Air Conditioning
Forced Air
$2,700 Monthly
Bright And Spacious Detached House In Prestigious Sawmill Valley, Sitting On Quiet Cul-De-Sac Street, 2 Bedrooms (Room 1 & 2) only on 2nd Floor, 3 Bathrooms, Plus Living Rm, Family Rm And Breathtaking Cozy Four Season Custom Sunroom W/Heated Floors. Basement Features Bar, Rec Rm, Walk Up To Backyard, Steps To U Of T Campus, Public Transit, Shopping Centres, City's Best Nature Trails & School. U of T Students Only. (id:50886)
Property Details
| MLS® Number | W12208392 |
| Property Type | Single Family |
| Community Name | Erin Mills |
| Amenities Near By | Public Transit, Schools |
| Parking Space Total | 4 |
Building
| Bathroom Total | 3 |
| Bedrooms Above Ground | 2 |
| Bedrooms Total | 2 |
| Appliances | Range, Dryer, Stove, Washer, Refrigerator |
| Basement Development | Finished |
| Basement Features | Walk-up |
| Basement Type | N/a (finished) |
| Construction Style Attachment | Detached |
| Cooling Type | Central Air Conditioning |
| Exterior Finish | Brick |
| Fireplace Present | Yes |
| Flooring Type | Hardwood, Ceramic, Carpeted |
| Foundation Type | Concrete |
| Half Bath Total | 1 |
| Heating Fuel | Natural Gas |
| Heating Type | Forced Air |
| Stories Total | 2 |
| Size Interior | 3,000 - 3,500 Ft2 |
| Type | House |
| Utility Water | Municipal Water |
Parking
| Attached Garage | |
| Garage |
Land
| Acreage | No |
| Fence Type | Fenced Yard |
| Land Amenities | Public Transit, Schools |
| Sewer | Sanitary Sewer |
| Size Depth | 168 Ft ,1 In |
| Size Frontage | 60 Ft ,2 In |
| Size Irregular | 60.2 X 168.1 Ft |
| Size Total Text | 60.2 X 168.1 Ft |
Rooms
| Level | Type | Length | Width | Dimensions |
|---|---|---|---|---|
| Second Level | Bedroom 3 | 4.21 m | 3.61 m | 4.21 m x 3.61 m |
| Second Level | Bedroom 4 | 5.46 m | 3.81 m | 5.46 m x 3.81 m |
| Basement | Recreational, Games Room | 5.26 m | 3.76 m | 5.26 m x 3.76 m |
| Basement | Games Room | 10.49 m | 7.18 m | 10.49 m x 7.18 m |
| Ground Level | Living Room | 3.96 m | 3.86 m | 3.96 m x 3.86 m |
| Ground Level | Dining Room | 5.41 m | 3.58 m | 5.41 m x 3.58 m |
| Ground Level | Kitchen | 6.07 m | 3.73 m | 6.07 m x 3.73 m |
| Ground Level | Solarium | 6.45 m | 5.16 m | 6.45 m x 5.16 m |
| Ground Level | Family Room | 5.85 m | 3.76 m | 5.85 m x 3.76 m |
Utilities
| Sewer | Available |
Contact Us
Contact us for more information
Steven Cui
Broker
Real One Realty Inc.
15 Wertheim Court Unit 302
Richmond Hill, Ontario L4B 3H7
15 Wertheim Court Unit 302
Richmond Hill, Ontario L4B 3H7
(905) 597-8511
(905) 597-8519

