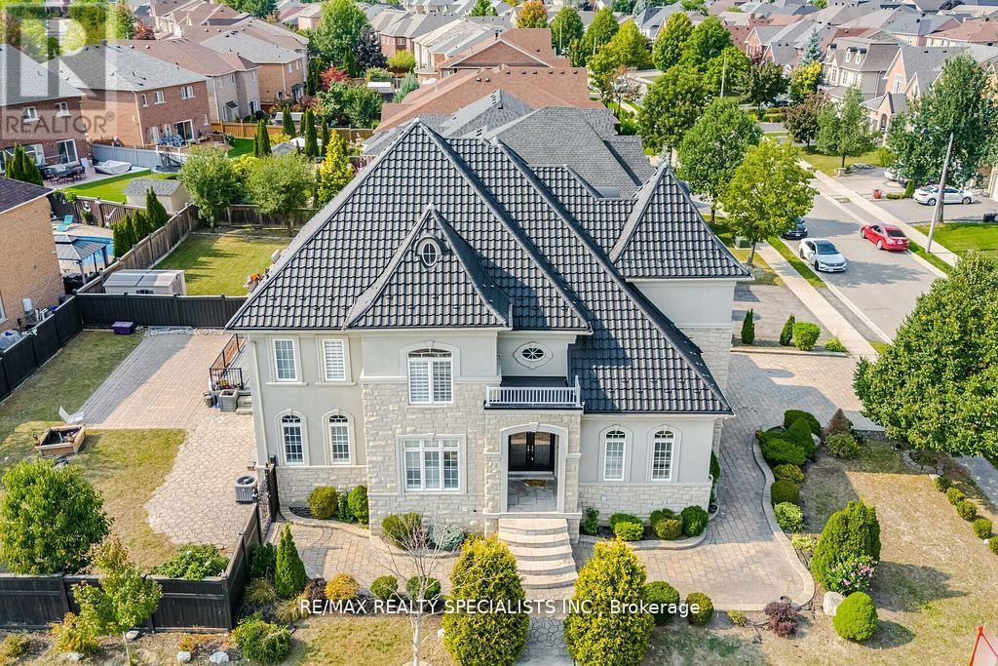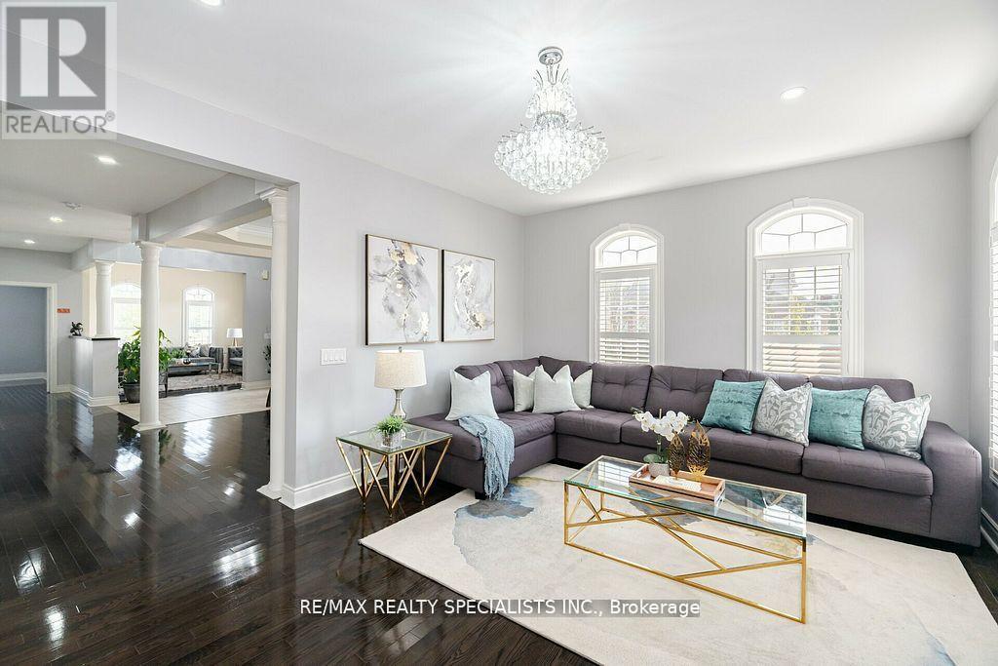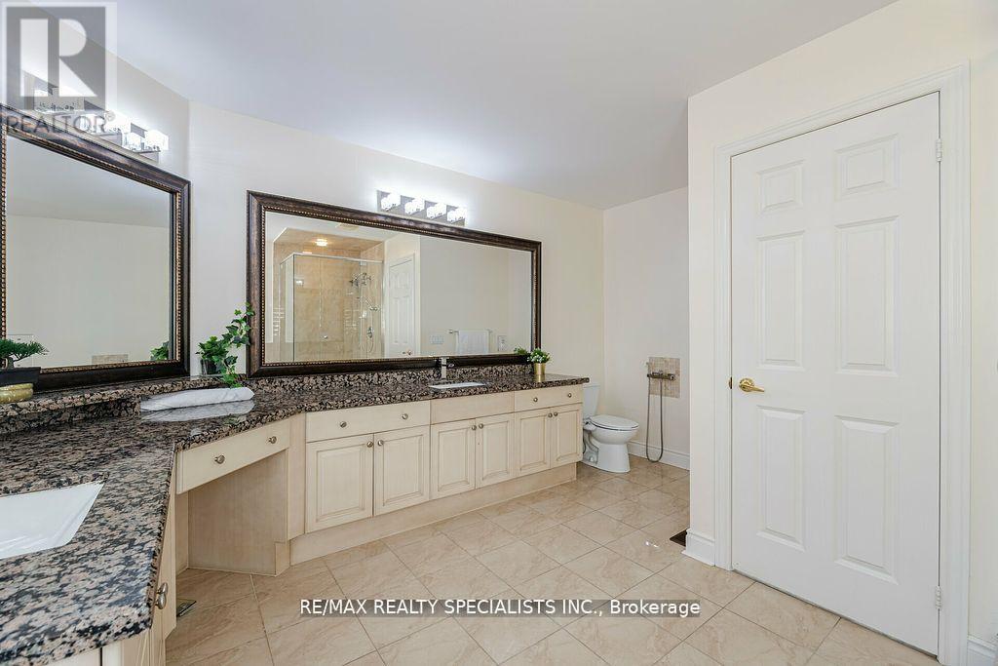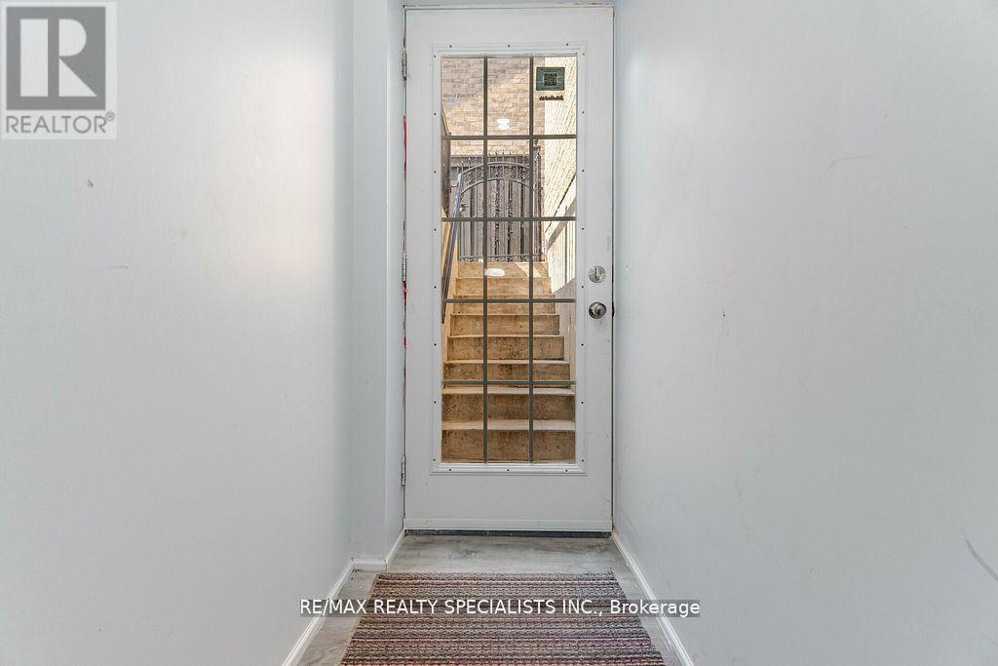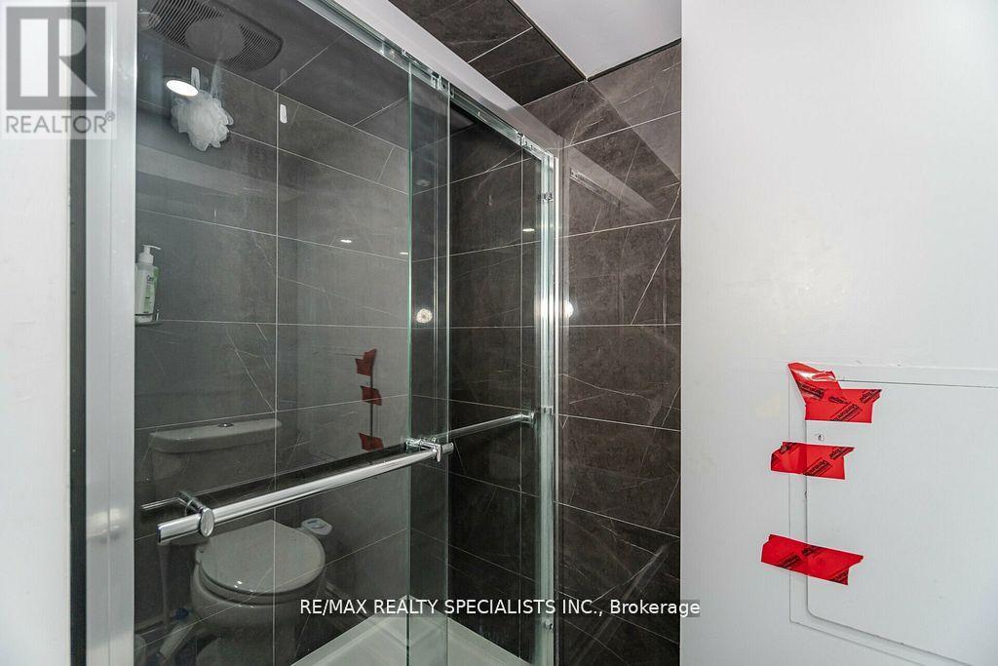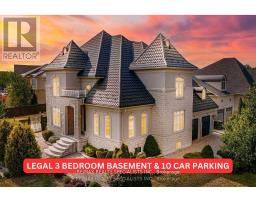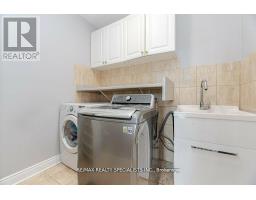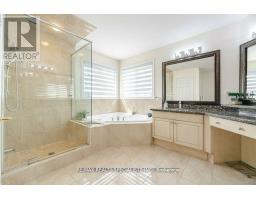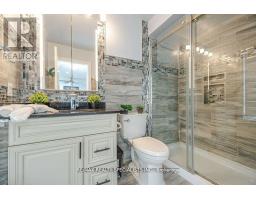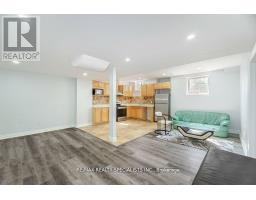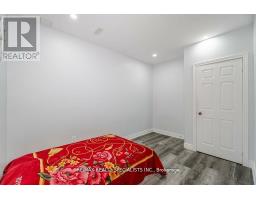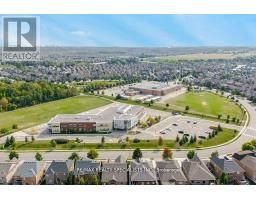2 Belleville Drive Brampton, Ontario L6P 1V7
$2,175,000
An Exquisite Masterpiece!** This stunning detached home boasts 4+3 spacious bedrooms, 6 full luxurious bathrooms, and 4,147 sq. ft. (MPAC). The elegant stone and stucco elevation sets the tone, complemented by a 3-car tandem garage with parking for up to 10 vehicles. Inside, every corner exudes sophistication, featuring impeccable finishes throughout. The main floor offers a seamless flow with a full bath, living, dining, family room, kitchen, breakfast area, and a dedicated office/den. The fully finished LEGAL raised basement features 9' ceilings, 2 full bathrooms, and a separate entrance ideal for extended living or rental potential. Premium upgrades continue outside with a durable metal roof, composite deck, and beautifully landscaped yard, complete with a sprinkler system. Situated on a prestigious street in the Chateaus, just steps from Mount Royal and top Catholic schools, this rare offering blends luxury and Comfort. (id:50886)
Property Details
| MLS® Number | W10477090 |
| Property Type | Single Family |
| Community Name | Vales of Castlemore North |
| AmenitiesNearBy | Public Transit, Schools |
| CommunityFeatures | School Bus |
| ParkingSpaceTotal | 10 |
Building
| BathroomTotal | 6 |
| BedroomsAboveGround | 4 |
| BedroomsBelowGround | 3 |
| BedroomsTotal | 7 |
| Appliances | Water Heater, Blinds, Dishwasher, Dryer, Refrigerator, Stove, Washer |
| BasementDevelopment | Finished |
| BasementFeatures | Walk-up |
| BasementType | N/a (finished) |
| ConstructionStyleAttachment | Detached |
| CoolingType | Central Air Conditioning |
| ExteriorFinish | Stone, Stucco |
| FireplacePresent | Yes |
| FoundationType | Concrete |
| HeatingFuel | Natural Gas |
| HeatingType | Forced Air |
| StoriesTotal | 2 |
| SizeInterior | 3499.9705 - 4999.958 Sqft |
| Type | House |
| UtilityWater | Municipal Water |
Parking
| Attached Garage |
Land
| Acreage | No |
| FenceType | Fenced Yard |
| LandAmenities | Public Transit, Schools |
| Sewer | Sanitary Sewer |
| SizeDepth | 118 Ft ,1 In |
| SizeFrontage | 68 Ft ,9 In |
| SizeIrregular | 68.8 X 118.1 Ft |
| SizeTotalText | 68.8 X 118.1 Ft |
Rooms
| Level | Type | Length | Width | Dimensions |
|---|---|---|---|---|
| Second Level | Primary Bedroom | 7.36 m | 4.06 m | 7.36 m x 4.06 m |
| Second Level | Bedroom 2 | 4.57 m | 3.65 m | 4.57 m x 3.65 m |
| Second Level | Bedroom 3 | 4.11 m | 3.35 m | 4.11 m x 3.35 m |
| Second Level | Bedroom 4 | 3.8 m | 5.4 m | 3.8 m x 5.4 m |
| Basement | Living Room | Measurements not available | ||
| Basement | Bedroom | Measurements not available | ||
| Basement | Bedroom 2 | Measurements not available | ||
| Main Level | Family Room | 5.33 m | 3.96 m | 5.33 m x 3.96 m |
| Main Level | Dining Room | 4.5 m | 3.6 m | 4.5 m x 3.6 m |
| Main Level | Eating Area | 4.5 m | 3.9 m | 4.5 m x 3.9 m |
| Main Level | Living Room | 4.57 m | 3.6 m | 4.57 m x 3.6 m |
| Main Level | Kitchen | 4.5 m | 3.04 m | 4.5 m x 3.04 m |
Utilities
| Sewer | Installed |
Interested?
Contact us for more information
Jassi Panag
Broker
490 Bramalea Road Suite 400
Brampton, Ontario L6T 0G1
Satwant Panag
Salesperson
490 Bramalea Road Suite 400
Brampton, Ontario L6T 0G1



