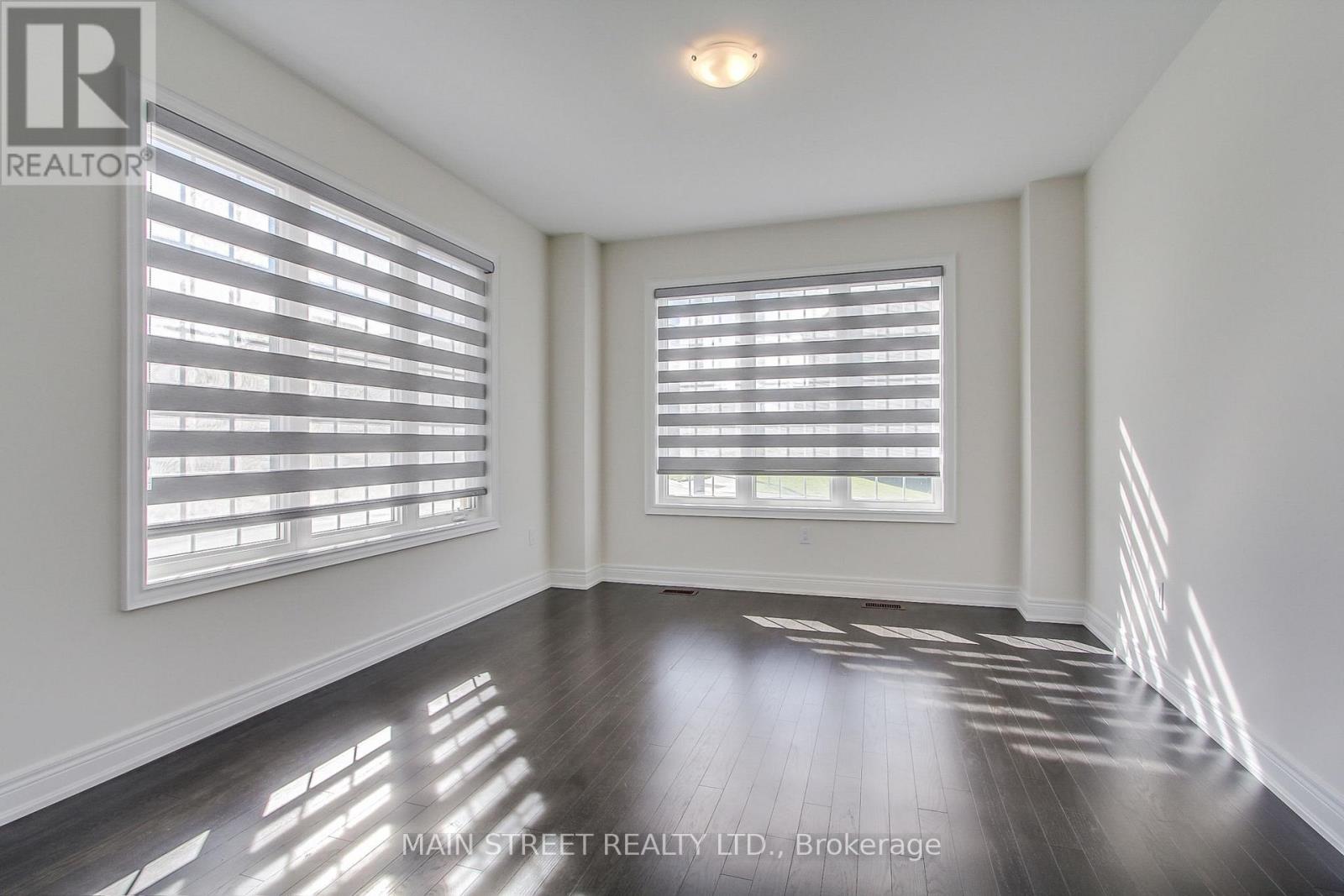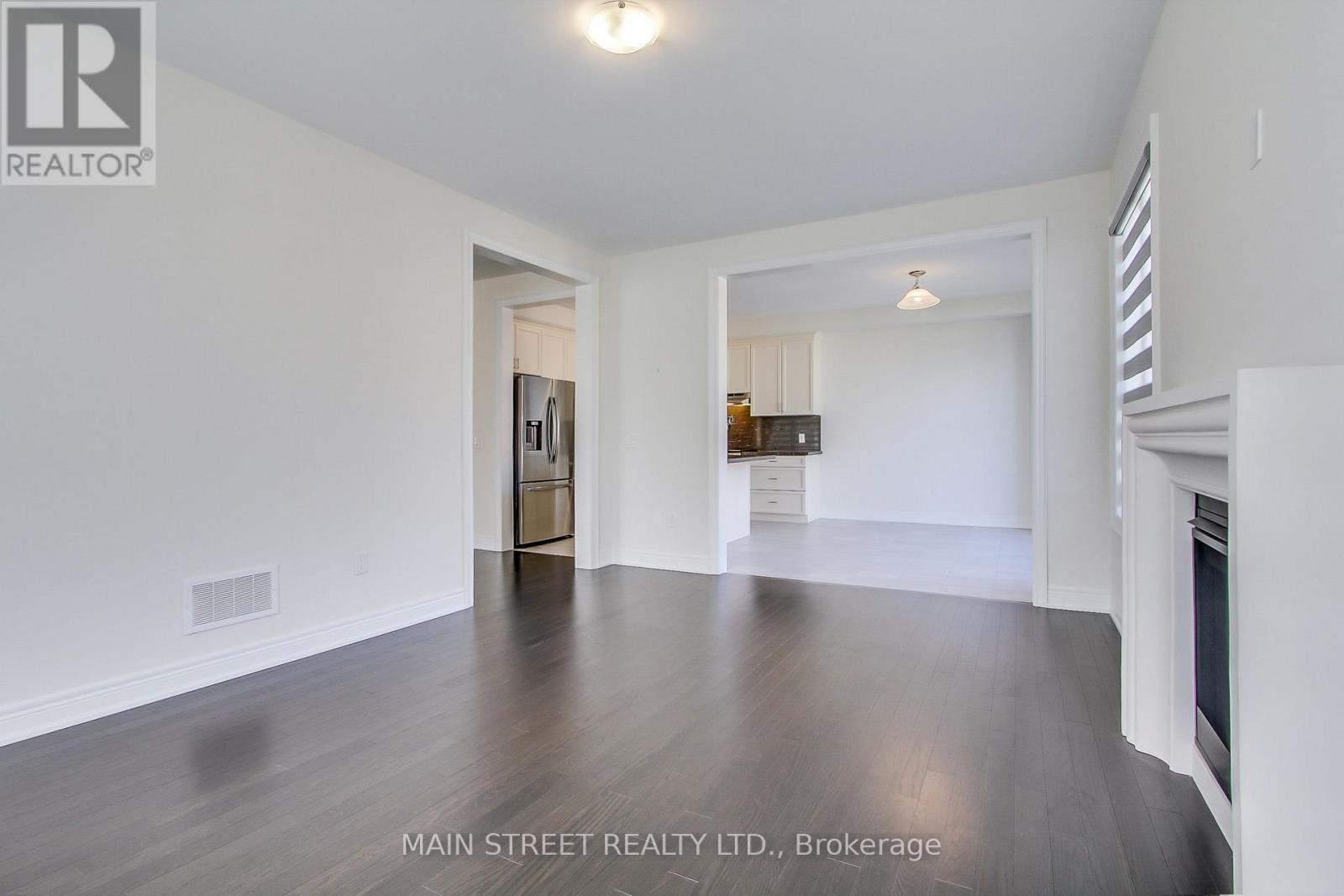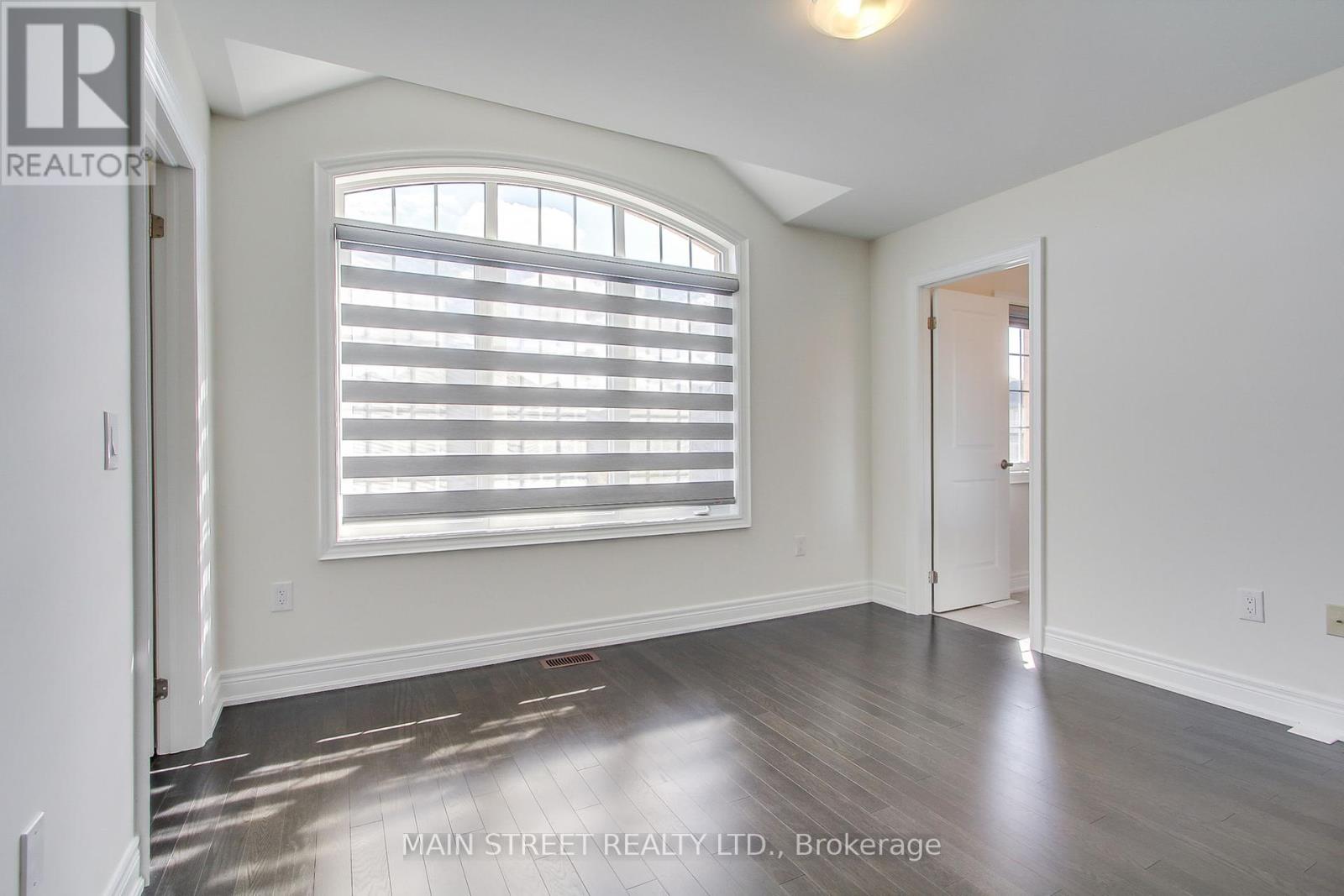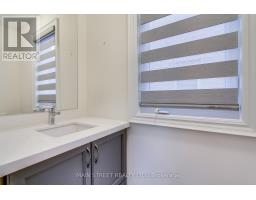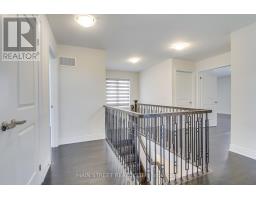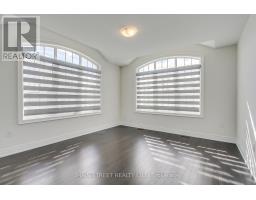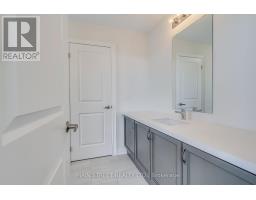2 Bill Guy Drive Georgina, Ontario L4P 0H9
$3,200 Monthly
Fall In Love With This Gorgeous 4 Bedroom Family Home In Sought After Simcoe Landing! This Gem Boasts A Bright Open Layout With Luxuriously Upgraded Chef's Kitchen With Large Island, Quartz Counters, Pot Filler Faucet, Gas Stove, And Walk-Out To Deck. Main Floor Continues With A Formal Family Room/Large Office Space, Dining Room, And Cozy Living Area With Gas Fireplace. Spacious Primary Bedroom With His/Her Walk-In Closets And 5 Pc Ensuite. You Won't Want To Miss This! **** EXTRAS **** Extras Include: 9 Ft Ceilings, Custom Blinds, Hardwood Floors Throughout, 2nd Floor Laundry, Smooth Ceilings, And Much More! (id:50886)
Property Details
| MLS® Number | N9380591 |
| Property Type | Single Family |
| Community Name | Keswick South |
| Features | Carpet Free |
| ParkingSpaceTotal | 6 |
Building
| BathroomTotal | 4 |
| BedroomsAboveGround | 4 |
| BedroomsTotal | 4 |
| ConstructionStyleAttachment | Detached |
| CoolingType | Central Air Conditioning |
| ExteriorFinish | Brick |
| FireplacePresent | Yes |
| FlooringType | Hardwood |
| FoundationType | Poured Concrete |
| HalfBathTotal | 1 |
| HeatingFuel | Natural Gas |
| HeatingType | Forced Air |
| StoriesTotal | 2 |
| SizeInterior | 2499.9795 - 2999.975 Sqft |
| Type | House |
| UtilityWater | Municipal Water |
Parking
| Attached Garage |
Land
| Acreage | No |
| Sewer | Sanitary Sewer |
Rooms
| Level | Type | Length | Width | Dimensions |
|---|---|---|---|---|
| Second Level | Primary Bedroom | 5.33 m | 3.84 m | 5.33 m x 3.84 m |
| Second Level | Bedroom 2 | 3.65 m | 3.64 m | 3.65 m x 3.64 m |
| Second Level | Bedroom 3 | 3.96 m | 3.66 m | 3.96 m x 3.66 m |
| Second Level | Bedroom 4 | 3.85 m | 3.34 m | 3.85 m x 3.34 m |
| Main Level | Kitchen | 3.71 m | 3.03 m | 3.71 m x 3.03 m |
| Main Level | Eating Area | 3.71 m | 2.6 m | 3.71 m x 2.6 m |
| Main Level | Living Room | 5.19 m | 3.69 m | 5.19 m x 3.69 m |
| Main Level | Dining Room | 4.29 m | 3.52 m | 4.29 m x 3.52 m |
| Main Level | Family Room | 4.29 m | 3.66 m | 4.29 m x 3.66 m |
https://www.realtor.ca/real-estate/27499477/2-bill-guy-drive-georgina-keswick-south-keswick-south
Interested?
Contact us for more information
Greg Hart
Broker
150 Main Street S.
Newmarket, Ontario L3Y 3Z1




