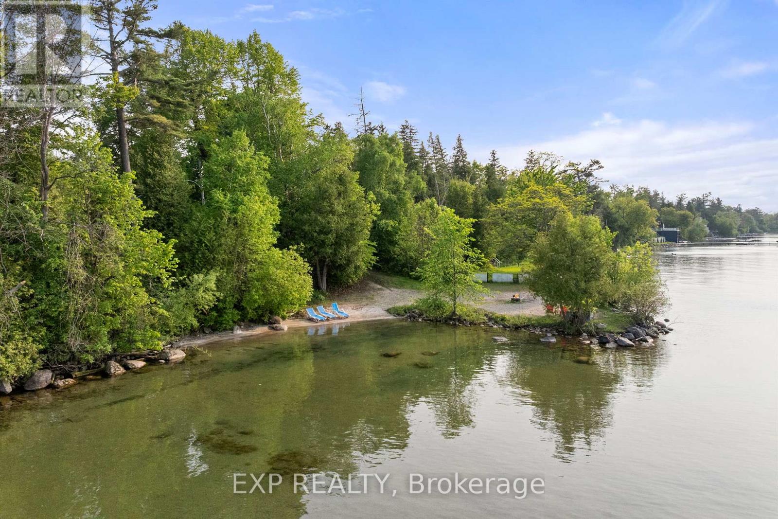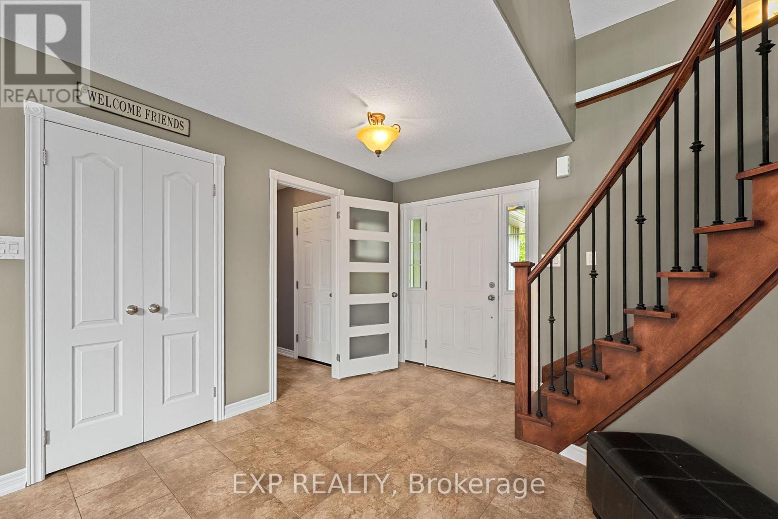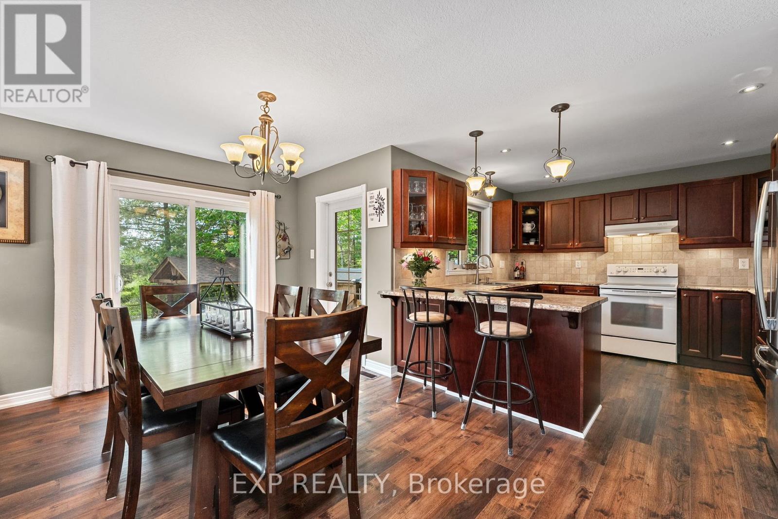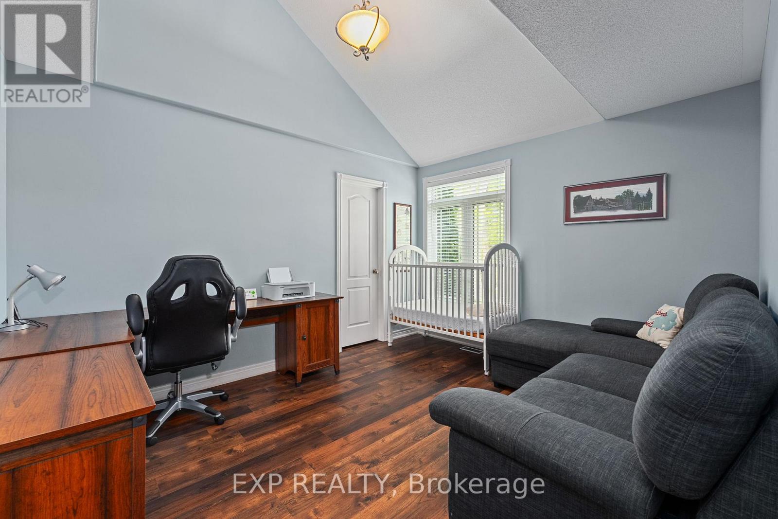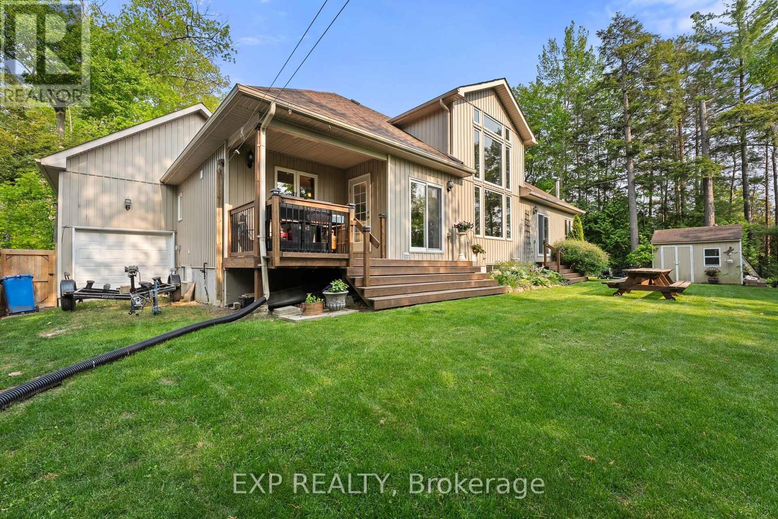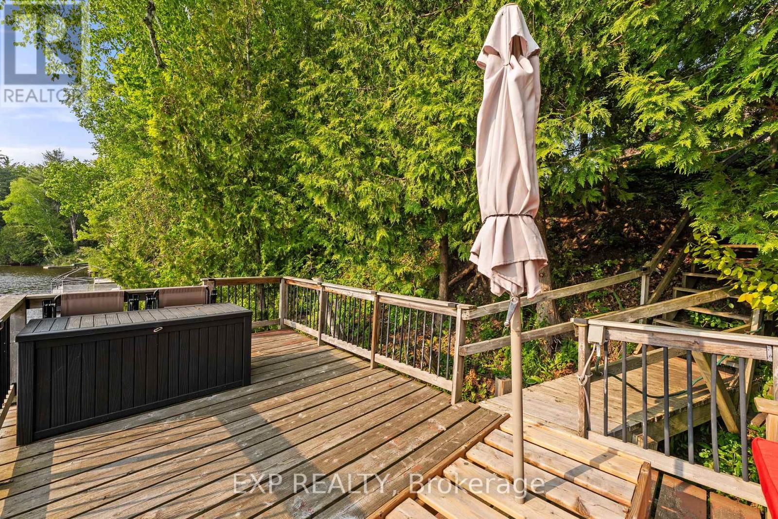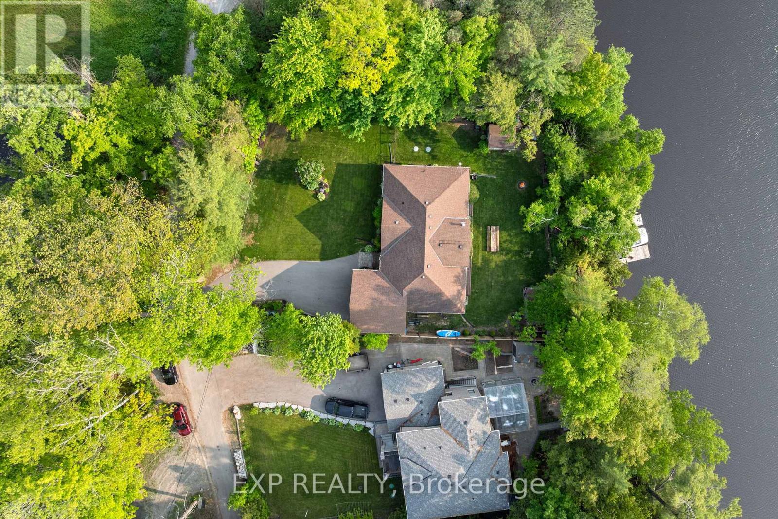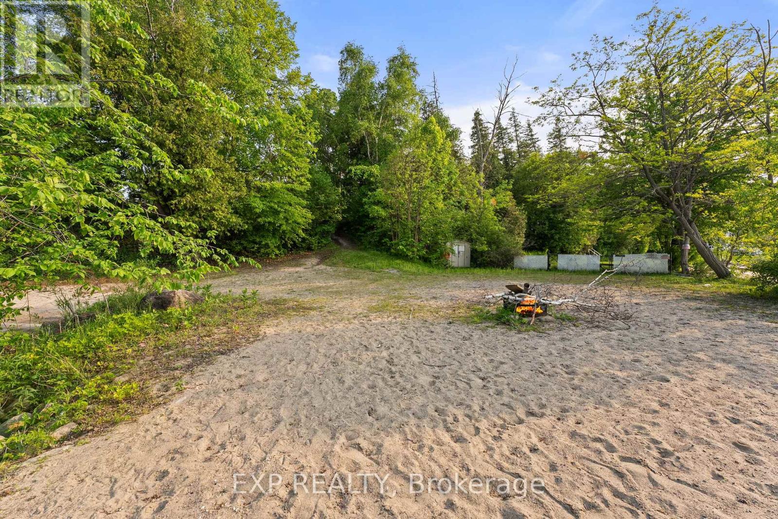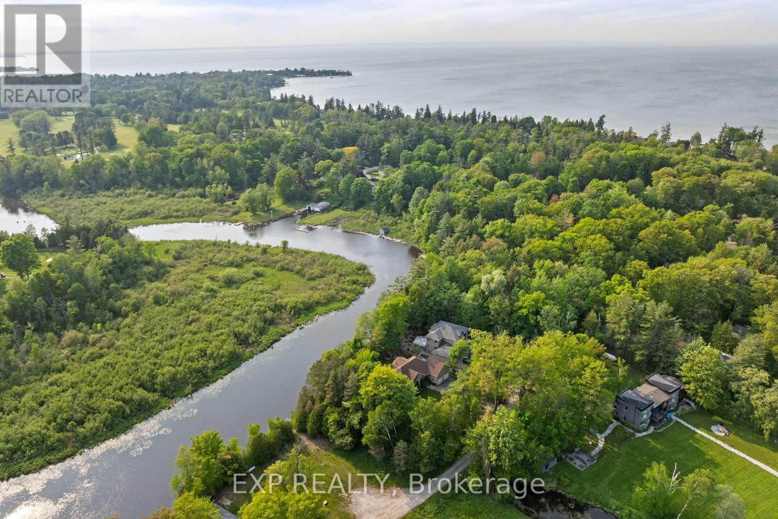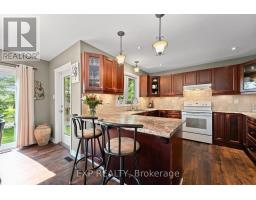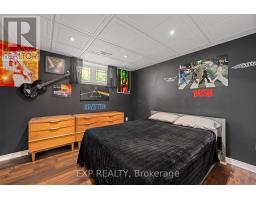2 Birch Knoll Road Georgina, Ontario L0E 1R0
$2,249,000
WATERFRONT LUXURY ON BLACK RIVER A RARE FIND! Welcome To Your Dream Escape - An Exquisite 5-Bedroom, 3-Bath Bungaloft (2011 Build) Nestled On A Quiet Dead-End Street Offering Total Privacy And Serenity. This Architecturally Stunning Home Features An Open-Concept Layout, Soaring Cathedral Ceilings In The Great Room, And A Cozy Gas Fireplace That Sets The Stage For Effortless Entertaining Year-Round. Wake Up To Breathtaking Views Of The Black River And Enjoy A Quick Boat Ride Straight Out To Lake Simcoe - This Is The Ultimate 'Hottage' Lifestyle: Full-Time Home Meets Luxury Vacation Retreat. The Second-Story Loft Is A Showstopper, Boasting Panoramic River And Conservation Views That Feed Your Soul. Step Outside To Natures Playground, Where Summer Days Are Spent Boating, Paddleboarding, Or Unwinding With A Glass Of Wine At Sunset. Just A Short Walk Away, Your Deeded Access Leads To A Private Sandy Beach - Perfect For A Morning Swim Or Sun-Soaked Afternoons. In Winter, Embrace The Magic Of The Season With Ice Fishing, Snowmobiling, Or Simply Enjoying The Stillness From Your Fireside Perch. This Four-Season Oasis Delivers Charm, Adventure, And Tranquility In Equal Measure. And When You're Ready To Socialize, You're Just Minutes From The Prestigious Briars Golf Club & Resort, Offering Top-Tier Fitness, Recreation, And Community Events. Located In A Hidden Gem Enclave Known As The Southampton's North Of Toronto, You're Only 18 Minutes To Hwy 404 - Where Small-Town Warmth Meets Upscale Living. This Is More Than A Home. Its A Lifestyle. A Sanctuary. A Place Where Even The Local Coffee Shop Remembers Your Name. Waterfront. Privacy. Prestige. Don't Miss Your Opportunity To Own One Of The Most Desirable Properties North Of The City. (id:50886)
Property Details
| MLS® Number | N12197629 |
| Property Type | Single Family |
| Community Name | Sutton & Jackson's Point |
| Amenities Near By | Beach, Golf Nearby, Marina |
| Community Features | Fishing |
| Equipment Type | Propane Tank |
| Features | Cul-de-sac, Sloping, Waterway, Flat Site, Gazebo, Sump Pump |
| Parking Space Total | 7 |
| Rental Equipment Type | Propane Tank |
| Structure | Deck, Patio(s), Shed, Dock |
| View Type | View Of Water, Direct Water View |
| Water Front Type | Waterfront |
Building
| Bathroom Total | 3 |
| Bedrooms Above Ground | 3 |
| Bedrooms Below Ground | 2 |
| Bedrooms Total | 5 |
| Age | 6 To 15 Years |
| Amenities | Fireplace(s) |
| Appliances | Garage Door Opener Remote(s), Water Heater, Water Treatment, Dryer, Freezer, Stove, Washer, Refrigerator |
| Basement Development | Finished |
| Basement Type | Full (finished) |
| Construction Style Attachment | Detached |
| Cooling Type | Central Air Conditioning, Air Exchanger |
| Exterior Finish | Brick, Vinyl Siding |
| Fire Protection | Smoke Detectors |
| Fireplace Present | Yes |
| Fireplace Total | 2 |
| Fireplace Type | Woodstove |
| Flooring Type | Tile, Laminate, Vinyl, Carpeted |
| Foundation Type | Poured Concrete |
| Heating Fuel | Propane |
| Heating Type | Forced Air |
| Stories Total | 2 |
| Size Interior | 1,500 - 2,000 Ft2 |
| Type | House |
| Utility Water | Drilled Well |
Parking
| Attached Garage | |
| Garage |
Land
| Access Type | Public Road, Year-round Access, Private Docking |
| Acreage | No |
| Fence Type | Fenced Yard |
| Land Amenities | Beach, Golf Nearby, Marina |
| Landscape Features | Landscaped |
| Sewer | Septic System |
| Size Depth | 172 Ft |
| Size Frontage | 100 Ft |
| Size Irregular | 100 X 172 Ft |
| Size Total Text | 100 X 172 Ft|under 1/2 Acre |
| Zoning Description | R |
Rooms
| Level | Type | Length | Width | Dimensions |
|---|---|---|---|---|
| Second Level | Loft | 4.74 m | 3.62 m | 4.74 m x 3.62 m |
| Basement | Bedroom 4 | 3.65 m | 3.23 m | 3.65 m x 3.23 m |
| Basement | Bedroom 5 | 3.33 m | 3.39 m | 3.33 m x 3.39 m |
| Basement | Recreational, Games Room | 13.75 m | 5.59 m | 13.75 m x 5.59 m |
| Main Level | Foyer | 3.37 m | 3.71 m | 3.37 m x 3.71 m |
| Main Level | Laundry Room | 4.17 m | 1.69 m | 4.17 m x 1.69 m |
| Main Level | Kitchen | 3.78 m | 3.49 m | 3.78 m x 3.49 m |
| Main Level | Dining Room | 2.98 m | 4.98 m | 2.98 m x 4.98 m |
| Main Level | Great Room | 5.55 m | 4.99 m | 5.55 m x 4.99 m |
| Main Level | Primary Bedroom | 4.37 m | 4.58 m | 4.37 m x 4.58 m |
| Main Level | Bedroom 2 | 3.65 m | 3.54 m | 3.65 m x 3.54 m |
| Main Level | Bedroom 3 | 3.28 m | 4.16 m | 3.28 m x 4.16 m |
Utilities
| Cable | Installed |
| Electricity | Installed |
| Wireless | Available |
| Electricity Connected | Connected |
| Telephone | Connected |
Contact Us
Contact us for more information
Jennifer Jones
Salesperson
(416) 702-1146
www.jj.team/
www.facebook.com/jennifer.jjteam/
twitter.com/Jennife42134793
www.linkedin.com/in/jennifer-jones-b4810bb3/
www.youtube.com/embed/NYiXy19Op3s
4711 Yonge St 10/flr Ste B
Toronto, Ontario M2N 6K8
(866) 530-7737





