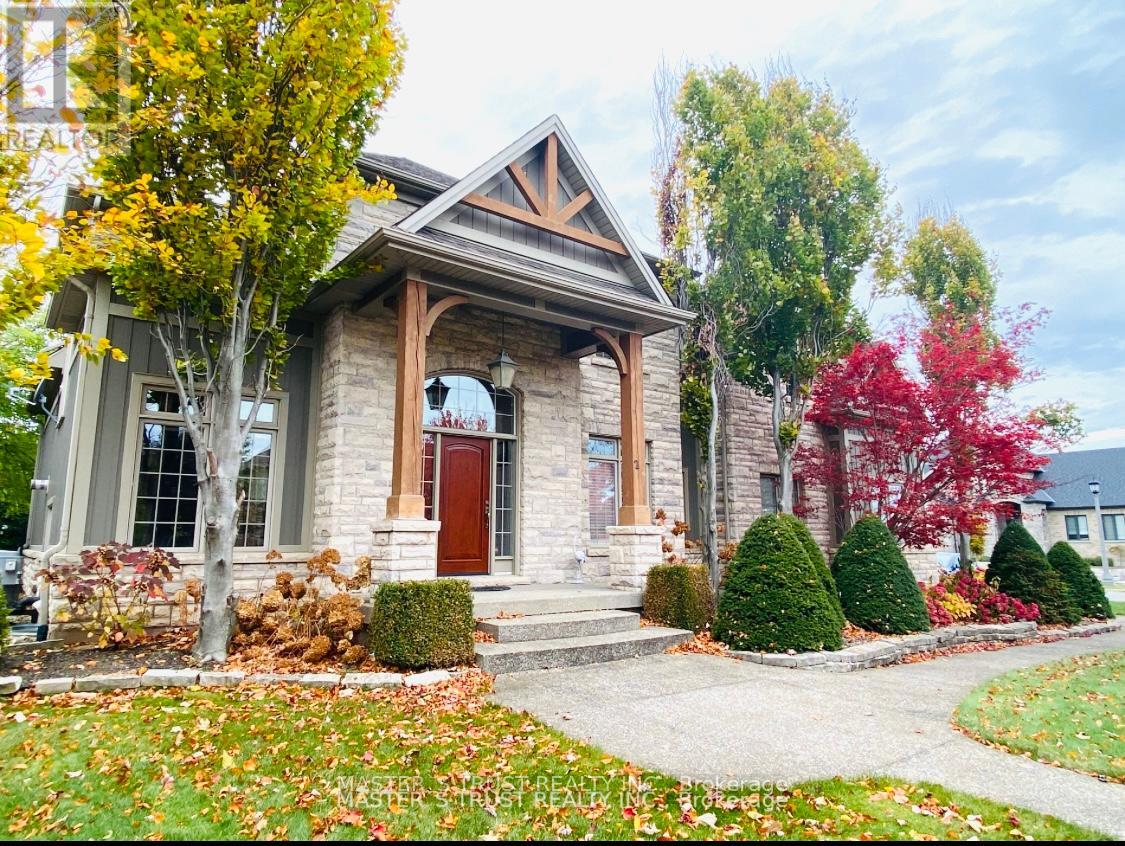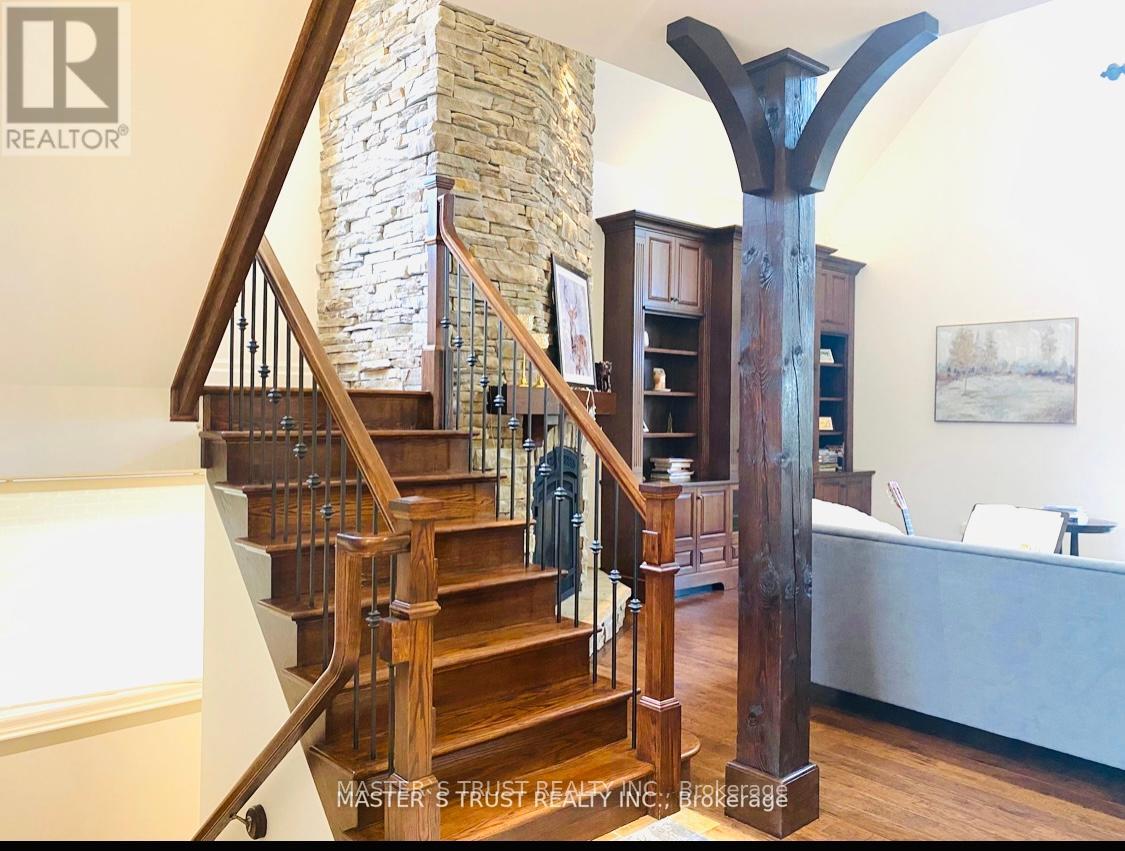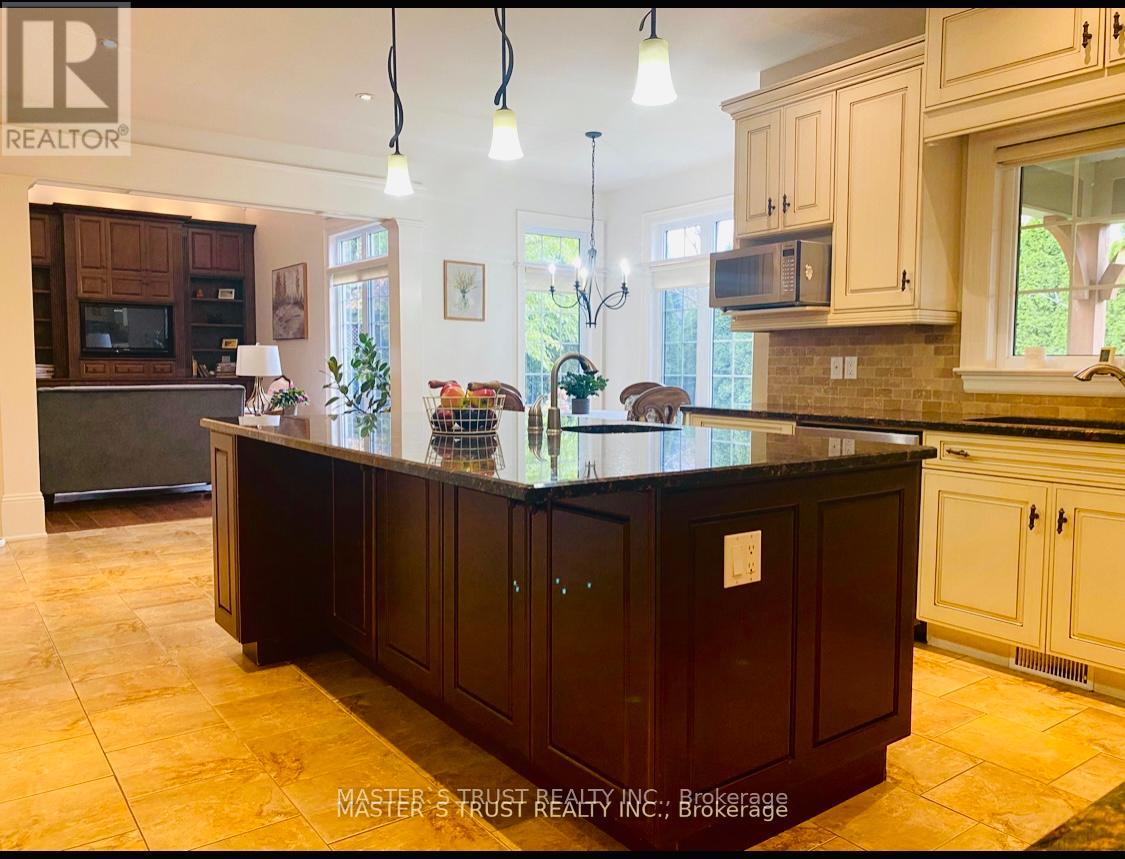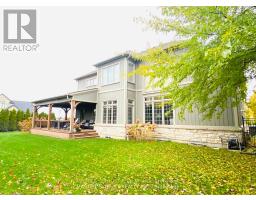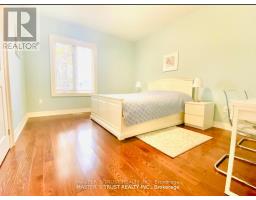2 Bunny Glen Drive Niagara-On-The-Lake, Ontario L0S 1P0
$1,799,000
Amazing and Gorgeous Mansion Located in the beautiful Niagara-On-The-Lake St. Davids Village. Enjoy the peace and quiet in this very friendly neighbour. House is hugh around 5000 sqf include basement. The great 2-story foyer with 18 FT ceilings.The Formal Dining Room Is Adjacent To The Spacious Kitchen, Featuring A Sizeable Butler's Pantry With Formal China Display With Wine Fridge & Racks. The Kitchen Is A Chef's Dream, Complete With Granite Countertops, Custom Cabinetry, A Walk-In Pantry, Heartland Stove, Large Granite Island With Plenty Of Storager And Two Sinks. The Breakfast Nook Offers Wide Windows And Walkout Which Leads To The Large Covered Composite Deck Patio. Overlooking It All Is The Great Room, With 2-Storeyheight Ceilings, Windows, And A Stone Fireplace. Upstairs, You'll Find .Large Bedrooms With Abundant Closet Space, Including His And Her's Walk-In Closets, A Large Ensuite With A Built-In Spa Tub, Walk-In Tiled Shower, Double Sink Vanity, And Separate Walk-in Closet.Seller is motivated to sell, and furniture is negotiable if interested. (id:50886)
Property Details
| MLS® Number | X8353606 |
| Property Type | Single Family |
| ParkingSpaceTotal | 4 |
| ViewType | View |
Building
| BathroomTotal | 4 |
| BedroomsAboveGround | 4 |
| BedroomsBelowGround | 1 |
| BedroomsTotal | 5 |
| Appliances | Water Heater, Dishwasher, Dryer, Refrigerator, Stove, Washer, Wine Fridge |
| BasementDevelopment | Finished |
| BasementType | N/a (finished) |
| ConstructionStyleAttachment | Detached |
| CoolingType | Central Air Conditioning |
| ExteriorFinish | Brick Facing |
| FireplacePresent | Yes |
| FoundationType | Poured Concrete |
| HalfBathTotal | 1 |
| HeatingFuel | Natural Gas |
| HeatingType | Forced Air |
| StoriesTotal | 2 |
| Type | House |
| UtilityWater | Municipal Water |
Parking
| Attached Garage |
Land
| Acreage | No |
| FenceType | Fenced Yard |
| Sewer | Sanitary Sewer |
| SizeDepth | 105 Ft ,9 In |
| SizeFrontage | 81 Ft ,11 In |
| SizeIrregular | 81.99 X 105.77 Ft |
| SizeTotalText | 81.99 X 105.77 Ft|under 1/2 Acre |
Rooms
| Level | Type | Length | Width | Dimensions |
|---|---|---|---|---|
| Second Level | Primary Bedroom | 5 m | 5.31 m | 5 m x 5.31 m |
| Second Level | Bedroom 2 | 3.58 m | 4.34 m | 3.58 m x 4.34 m |
| Second Level | Bedroom 3 | 3.99 m | 4.27 m | 3.99 m x 4.27 m |
| Second Level | Bedroom 4 | 4.29 m | 3.25 m | 4.29 m x 3.25 m |
| Second Level | Bathroom | Measurements not available | ||
| Basement | Bedroom | 4.75 m | 4.67 m | 4.75 m x 4.67 m |
| Basement | Bathroom | 6.2 m | 2.11 m | 6.2 m x 2.11 m |
| Main Level | Dining Room | 356 m | 4.11 m | 356 m x 4.11 m |
| Main Level | Kitchen | 3.81 m | 465 m | 3.81 m x 465 m |
| Main Level | Great Room | 6.45 m | 5.77 m | 6.45 m x 5.77 m |
| Main Level | Office | 2.8 m | 3.1 m | 2.8 m x 3.1 m |
| Main Level | Bathroom | 3.33 m | 3.12 m | 3.33 m x 3.12 m |
Utilities
| Sewer | Available |
https://www.realtor.ca/real-estate/26916653/2-bunny-glen-drive-niagara-on-the-lake
Interested?
Contact us for more information
Norman Yan
Salesperson
3190 Steeles Ave East #120
Markham, Ontario L3R 1G9

