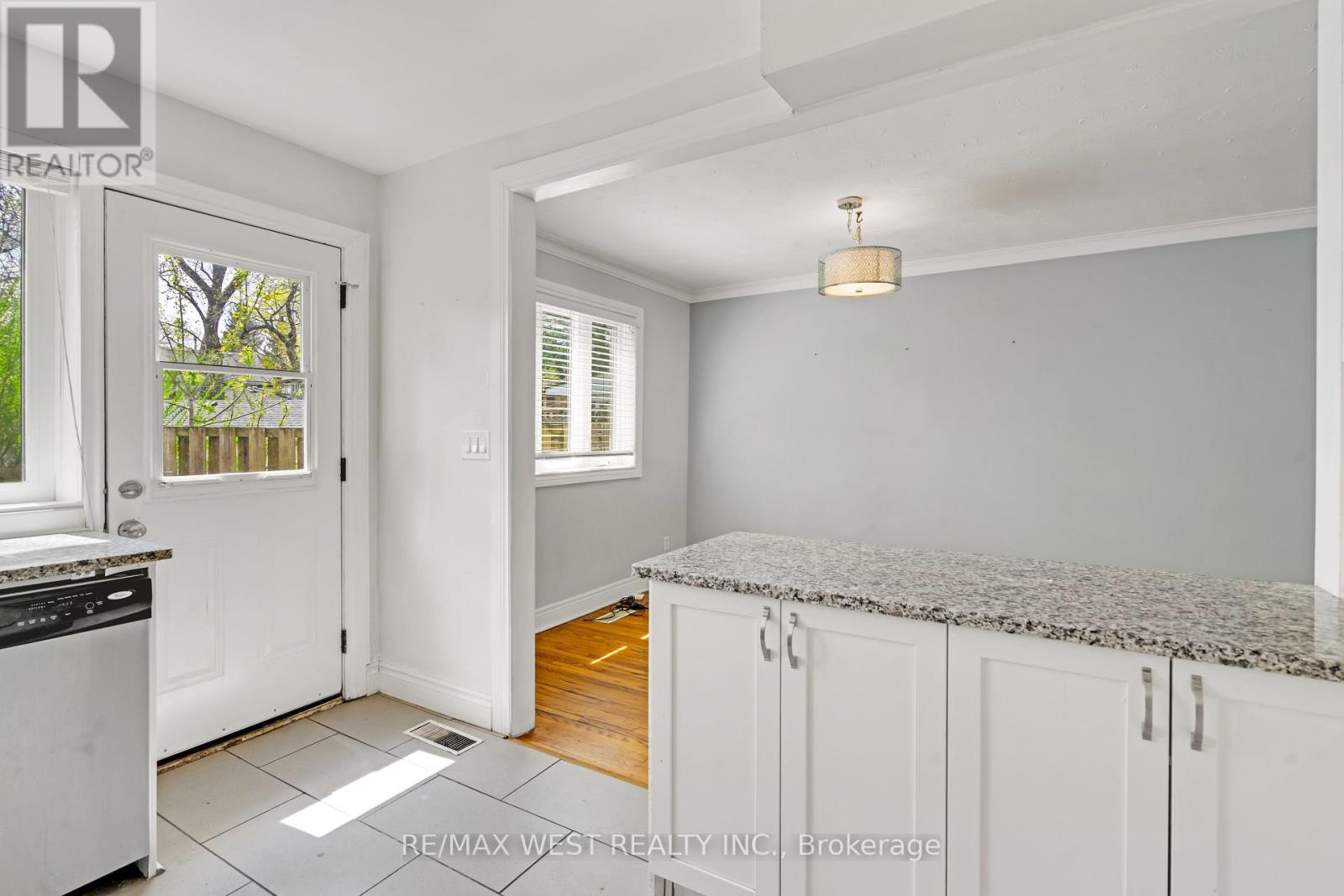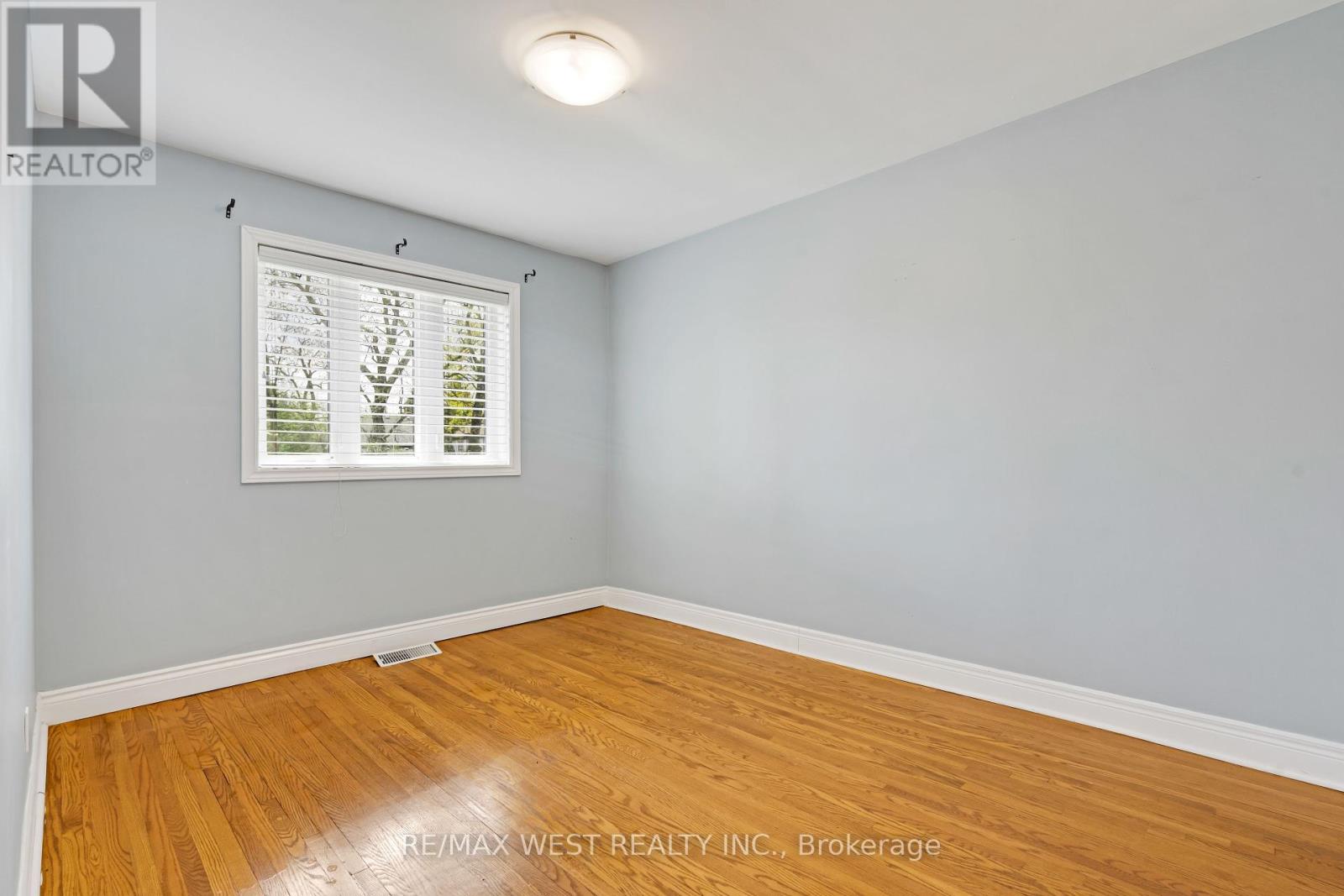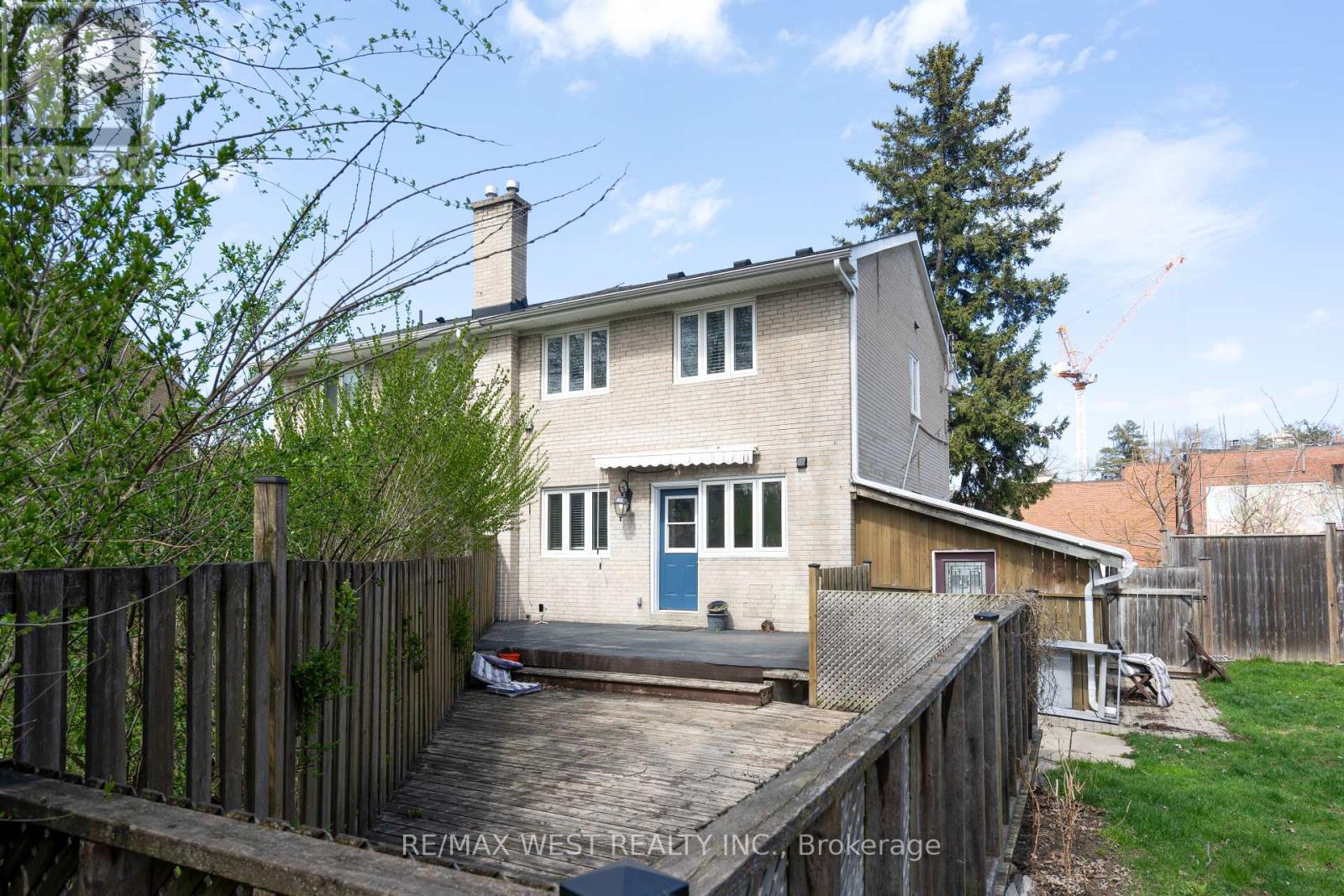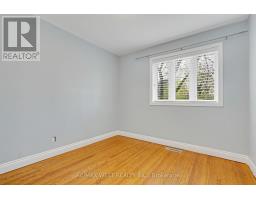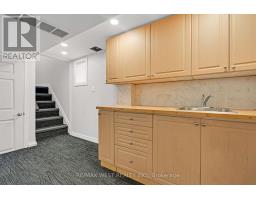2 Cabot Court Toronto, Ontario M9A 2H4
$899,000
Welcome to 2 Cabot Court a spacious and beautifully updated semi-detached home nestled on a quiet, family-friendly court and set on a large 55 x 111 ft. irregular lot. This well-maintained property features a bright and functional layout with 3 generous bedrooms, 2 full bathrooms, and a finished basement complete with a washroom, laundry area, and in-law suite potential ideal for extended family or rental income. Located just steps from the TTC, GO Train, schools, parks, and a variety of local amenities, this home offers exceptional convenience and connectivity. The expansive backyard is perfect for entertaining, boasting a large deck and built-in BBQ gas hookup, providing the perfect setting for summer gatherings and outdoor enjoyment. (id:50886)
Property Details
| MLS® Number | W12125263 |
| Property Type | Single Family |
| Neigbourhood | Islington |
| Community Name | Islington-City Centre West |
| Amenities Near By | Park, Public Transit, Schools |
| Features | Wooded Area |
| Parking Space Total | 7 |
| Structure | Shed |
Building
| Bathroom Total | 2 |
| Bedrooms Above Ground | 3 |
| Bedrooms Total | 3 |
| Age | 51 To 99 Years |
| Basement Development | Finished |
| Basement Type | N/a (finished) |
| Construction Style Attachment | Semi-detached |
| Cooling Type | Central Air Conditioning |
| Exterior Finish | Brick |
| Flooring Type | Hardwood, Carpeted |
| Foundation Type | Concrete |
| Heating Fuel | Natural Gas |
| Heating Type | Forced Air |
| Stories Total | 2 |
| Size Interior | 1,100 - 1,500 Ft2 |
| Type | House |
| Utility Water | Municipal Water |
Parking
| Carport | |
| Garage |
Land
| Acreage | No |
| Fence Type | Fenced Yard |
| Land Amenities | Park, Public Transit, Schools |
| Sewer | Sanitary Sewer |
| Size Depth | 111 Ft ,6 In |
| Size Frontage | 55 Ft ,6 In |
| Size Irregular | 55.5 X 111.5 Ft ; Irregular |
| Size Total Text | 55.5 X 111.5 Ft ; Irregular |
Rooms
| Level | Type | Length | Width | Dimensions |
|---|---|---|---|---|
| Second Level | Primary Bedroom | 4.14 m | 3 m | 4.14 m x 3 m |
| Second Level | Bedroom 2 | 3.61 m | 3 m | 3.61 m x 3 m |
| Second Level | Bedroom 3 | 3.05 m | 3.05 m | 3.05 m x 3.05 m |
| Lower Level | Recreational, Games Room | 8.4 m | 5.9 m | 8.4 m x 5.9 m |
| Ground Level | Living Room | 4.65 m | 3.99 m | 4.65 m x 3.99 m |
| Ground Level | Dining Room | 3.96 m | 2.74 m | 3.96 m x 2.74 m |
| Ground Level | Kitchen | 3.78 m | 3.17 m | 3.78 m x 3.17 m |
Contact Us
Contact us for more information
Adamo Colella
Salesperson
www.sellandbuyhomes.ca/
10473 Islington Ave
Kleinburg, Ontario L0J 1C0
(905) 607-2000
(905) 607-2003
Vincent Cunsolo
Salesperson
www.soldbuyvincent.ca/
www.facebook.com/profile.php?id=100053685104970
ca.linkedin.com/in/vincent-cunsolo
10473 Islington Ave
Kleinburg, Ontario L0J 1C0
(905) 607-2000
(905) 607-2003













