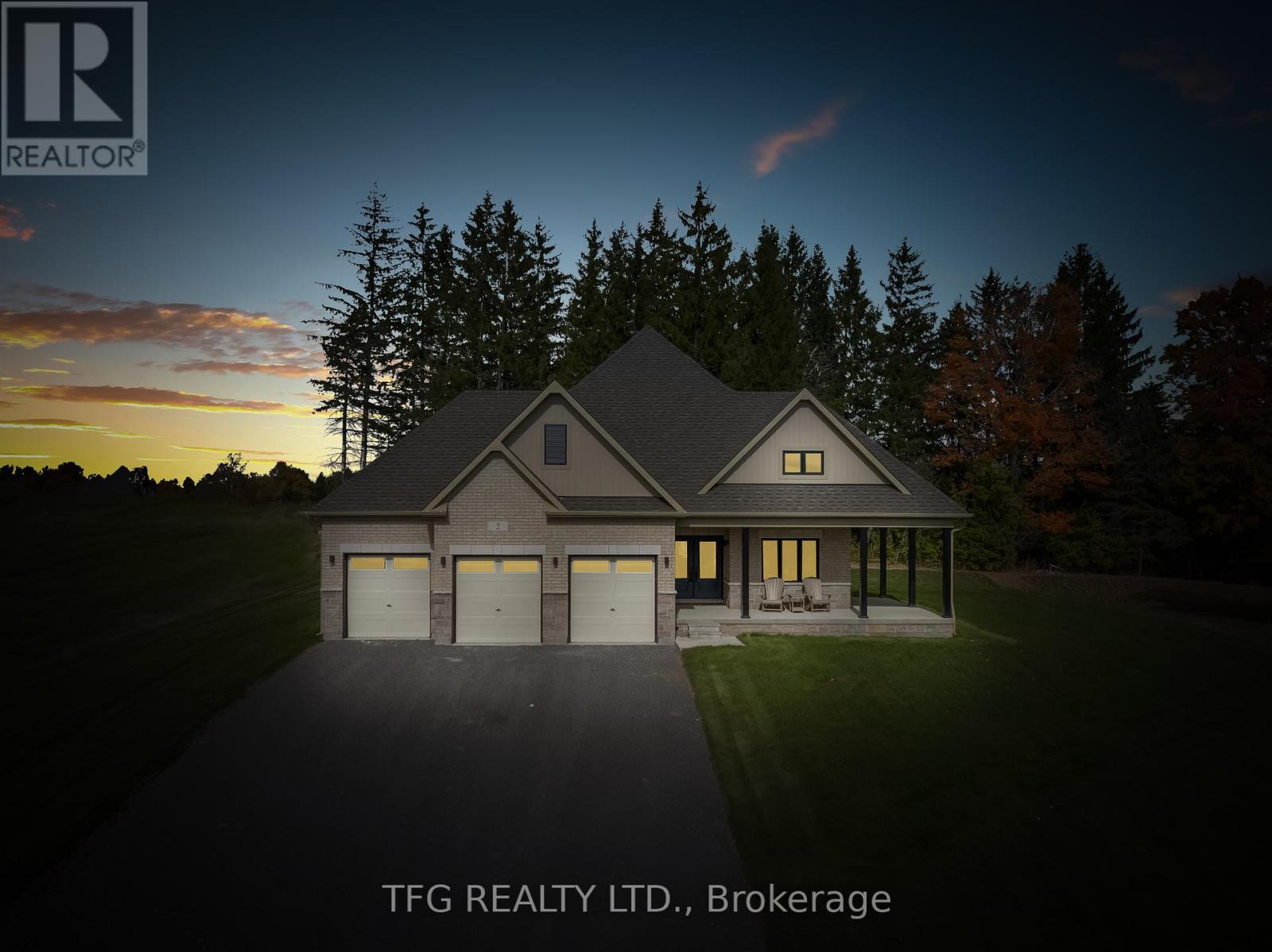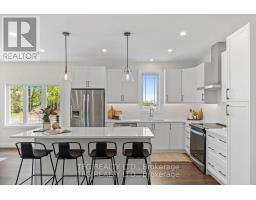2 Cameron Court Cavan Monaghan, Ontario L0A 1C0
$1,279,990
*WOODLAND HOMES BRAND NEW BUNGALOW IN CAVAN HILLS ESTATES* Stunning Location w/ spectacular views from huge wrap around porch! This 1,749 square foot Woodland Homes bungalow features 2 bed, 2 bath and 3 car garage! Featuring 9' foot main floor ceilings, hardwood flooring throughout, S/S kitchen appliances, Silestone countertops throughout, oak staircase, gas fireplace, casement windows throughout, upgraded kitchen cabinet features, taller upper cabinets, crown moulding, soft close doors, extended breakfast tops and pantry unit. Close to schools and highway 115/7. **** EXTRAS **** House is on septic, well, and gas. (id:50886)
Property Details
| MLS® Number | X9507706 |
| Property Type | Single Family |
| Community Name | Rural Cavan Monaghan |
| Features | Carpet Free |
| ParkingSpaceTotal | 6 |
| Structure | Porch |
Building
| BathroomTotal | 2 |
| BedroomsAboveGround | 2 |
| BedroomsTotal | 2 |
| Amenities | Fireplace(s) |
| Appliances | Dishwasher, Dryer, Refrigerator, Stove, Washer |
| ArchitecturalStyle | Bungalow |
| BasementDevelopment | Partially Finished |
| BasementType | N/a (partially Finished) |
| ConstructionStyleAttachment | Detached |
| CoolingType | Central Air Conditioning |
| ExteriorFinish | Brick, Stone |
| FireplacePresent | Yes |
| FlooringType | Hardwood |
| FoundationType | Concrete |
| HeatingFuel | Natural Gas |
| HeatingType | Forced Air |
| StoriesTotal | 1 |
| SizeInterior | 1499.9875 - 1999.983 Sqft |
| Type | House |
Parking
| Attached Garage |
Land
| Acreage | No |
| Sewer | Septic System |
| SizeDepth | 149 Ft |
| SizeFrontage | 217 Ft |
| SizeIrregular | 217 X 149 Ft ; *lot Size To Be Verified |
| SizeTotalText | 217 X 149 Ft ; *lot Size To Be Verified |
Rooms
| Level | Type | Length | Width | Dimensions |
|---|---|---|---|---|
| Main Level | Den | 3.23 m | 4.45 m | 3.23 m x 4.45 m |
| Main Level | Kitchen | 3.07 m | 3.7 m | 3.07 m x 3.7 m |
| Main Level | Living Room | 8.04 m | 5.42 m | 8.04 m x 5.42 m |
| Main Level | Primary Bedroom | 4.45 m | 3.65 m | 4.45 m x 3.65 m |
| Main Level | Bedroom 2 | 3.65 m | 2.92 m | 3.65 m x 2.92 m |
https://www.realtor.ca/real-estate/27572835/2-cameron-court-cavan-monaghan-rural-cavan-monaghan
Interested?
Contact us for more information
Kendra Foley
Salesperson
375 King Street West
Oshawa, Ontario L1J 2K3















































