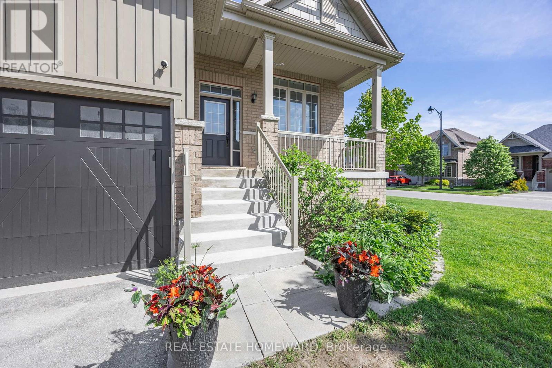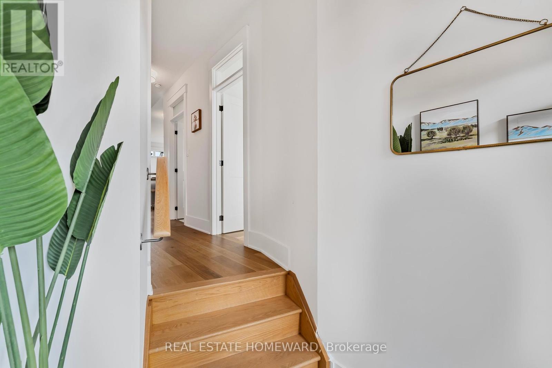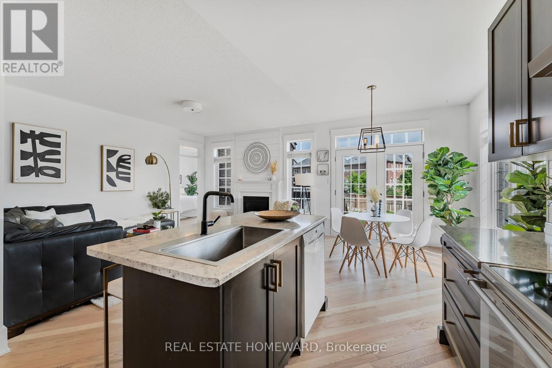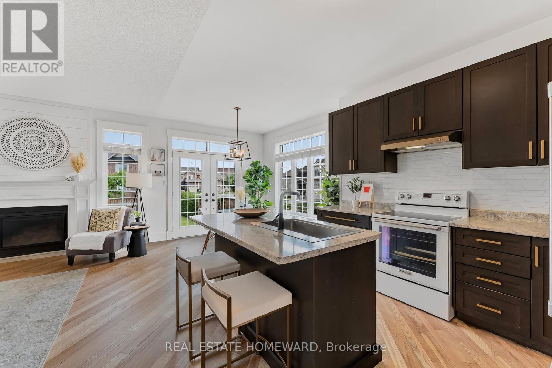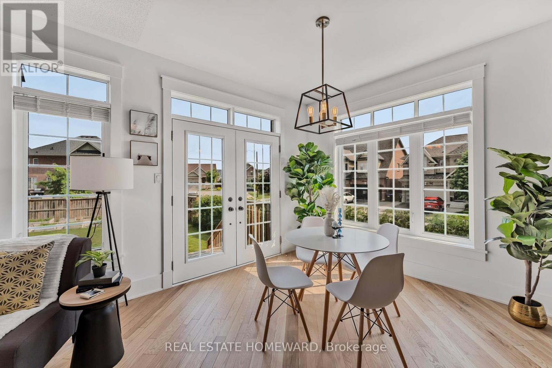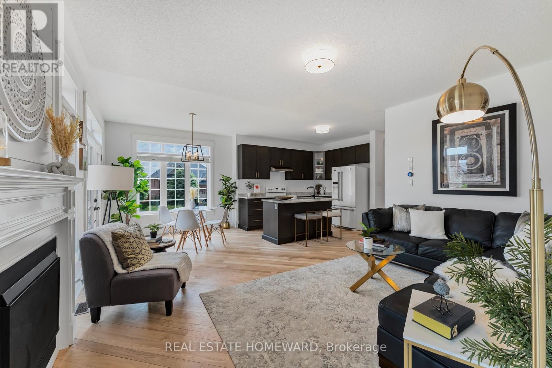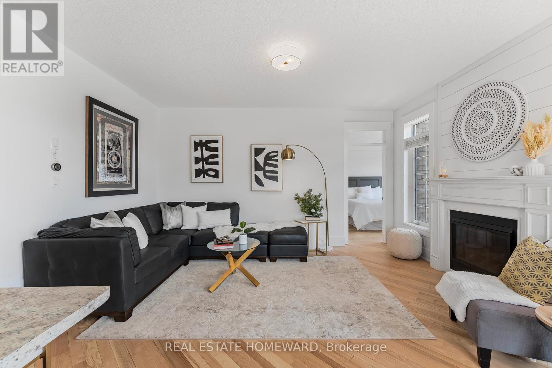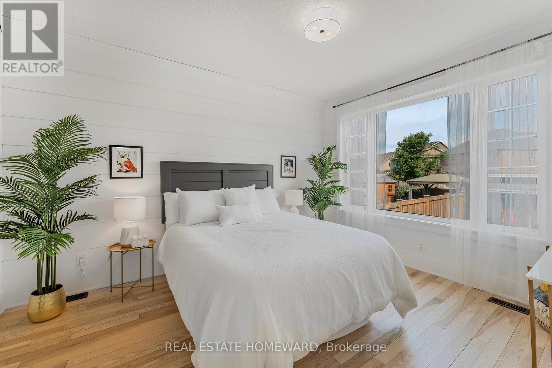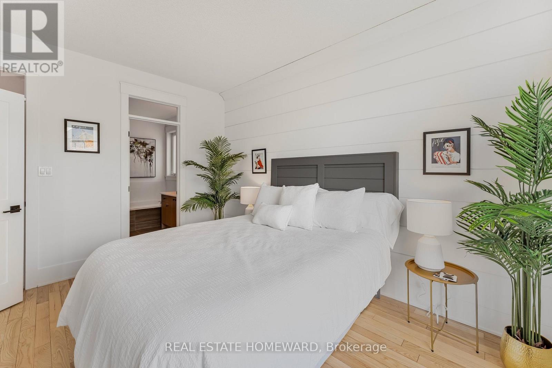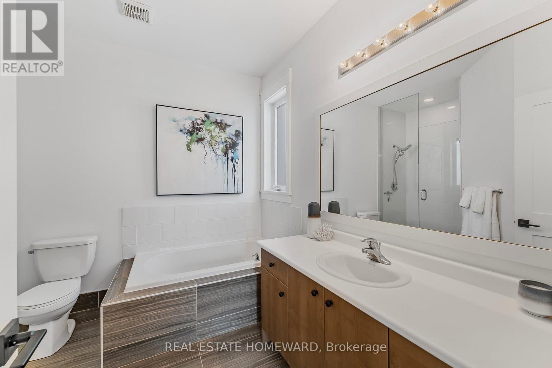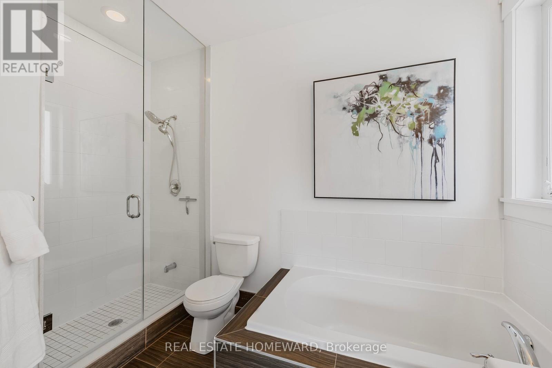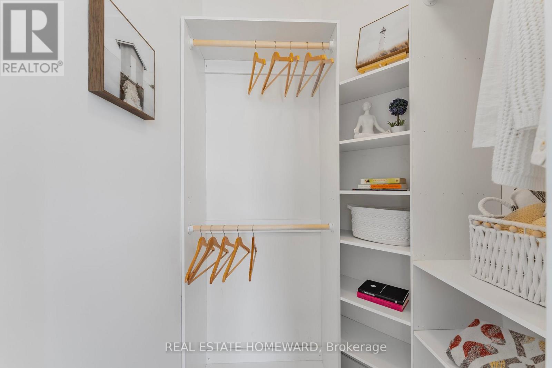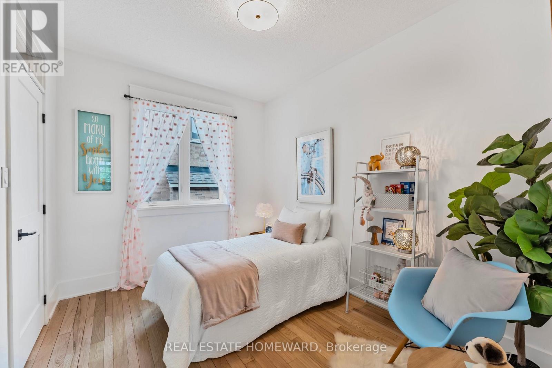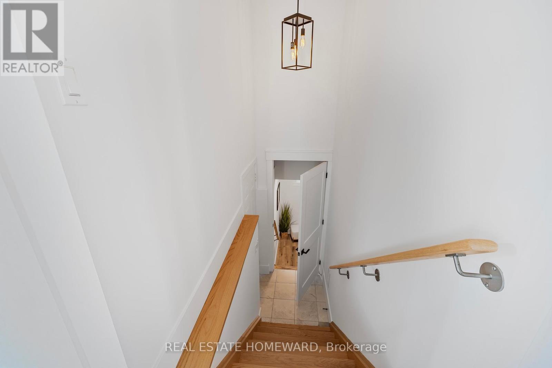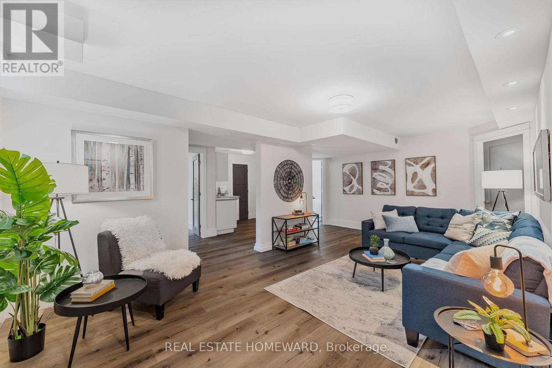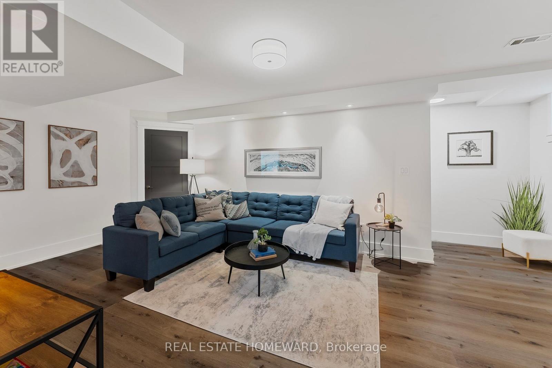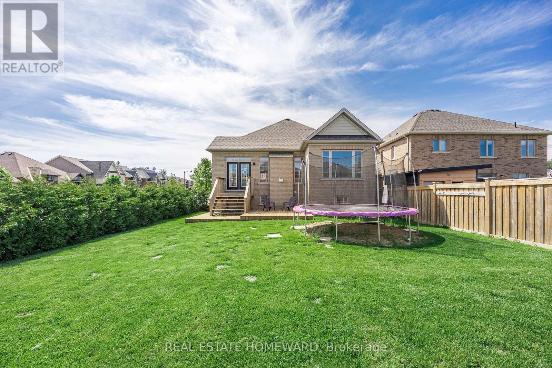2 Cameron Street Springwater, Ontario L9X 0S5
$879,000
Welcome to 2 Cameron Street! A beautifully presented 5 Bed/3 Bath bungalow with a fully finished basement located on a large corner lot within the family-friendly Stonemanor Estates community in Springwater. This well-maintained home is move-in ready and features high-end finishes throughout. The primary bedroom retreat boasts a W/I closet and a 4-piece ensuite. The functional open layout on the main level features 9ft ceilings, hardwood flooring and a combined Great Room and eat-in Kitchen with direct access to the brand-new deck and a spacious fully-fenced backyard. The outdoor space is ideal for entertaining - with plenty of room for pets and a pool! There is over 2,400 sq.ft total living space spread over two levels. The 2 bedrooms on the lower level are perfect for teens, a home gym or guests, and the existing wet bar could even be converted into a kitchen for a self-contained in-law suite. The 2-car garage has convenient upper-level storage for seasonal items or sporting equipment. This must-see property is just minutes from Snow Valley Ski Resort, scenic walking and biking trails, top-rated schools and excellent local amenities, with easy access into Barrie and to Hwy 400. (id:50886)
Open House
This property has open houses!
1:00 pm
Ends at:4:00 pm
1:00 pm
Ends at:4:00 pm
Property Details
| MLS® Number | S12217806 |
| Property Type | Single Family |
| Community Name | Centre Vespra |
| Parking Space Total | 4 |
| Structure | Deck, Patio(s), Shed |
Building
| Bathroom Total | 3 |
| Bedrooms Above Ground | 3 |
| Bedrooms Below Ground | 2 |
| Bedrooms Total | 5 |
| Amenities | Fireplace(s) |
| Appliances | Garage Door Opener Remote(s), Central Vacuum, Blinds, Dishwasher, Dryer, Microwave, Storage Shed, Stove, Washer, Refrigerator |
| Architectural Style | Bungalow |
| Basement Development | Finished |
| Basement Type | Full (finished) |
| Construction Style Attachment | Detached |
| Cooling Type | Central Air Conditioning, Air Exchanger |
| Exterior Finish | Brick |
| Fireplace Present | Yes |
| Flooring Type | Hardwood |
| Foundation Type | Concrete |
| Heating Fuel | Natural Gas |
| Heating Type | Forced Air |
| Stories Total | 1 |
| Size Interior | 1,100 - 1,500 Ft2 |
| Type | House |
| Utility Water | Municipal Water |
Parking
| Garage | |
| No Garage |
Land
| Acreage | No |
| Landscape Features | Landscaped |
| Sewer | Sanitary Sewer |
| Size Depth | 116 Ft ,4 In |
| Size Frontage | 66 Ft ,6 In |
| Size Irregular | 66.5 X 116.4 Ft |
| Size Total Text | 66.5 X 116.4 Ft |
Rooms
| Level | Type | Length | Width | Dimensions |
|---|---|---|---|---|
| Ground Level | Bedroom | 11 m | 15 m | 11 m x 15 m |
| Ground Level | Bedroom 2 | 11 m | 9 m | 11 m x 9 m |
| Ground Level | Bedroom 3 | 12 m | 8 m | 12 m x 8 m |
| Ground Level | Great Room | 12 m | 15 m | 12 m x 15 m |
| Ground Level | Eating Area | 10 m | 8 m | 10 m x 8 m |
| Ground Level | Kitchen | 11 m | 8 m | 11 m x 8 m |
Utilities
| Cable | Installed |
| Electricity | Installed |
| Sewer | Installed |
https://www.realtor.ca/real-estate/28462915/2-cameron-street-springwater-centre-vespra-centre-vespra
Contact Us
Contact us for more information
Bonnie Visentin
Salesperson
visentinrealestate.com/
www.facebook.com/visentinrealestate
1858 Queen Street E.
Toronto, Ontario M4L 1H1
(416) 698-2090
(416) 693-4284
www.homeward.info/
David Visentin
Salesperson
visentinrealestate.com/
@davidvisentin1/
1858 Queen Street E.
Toronto, Ontario M4L 1H1
(416) 698-2090
(416) 693-4284
www.homeward.info/

