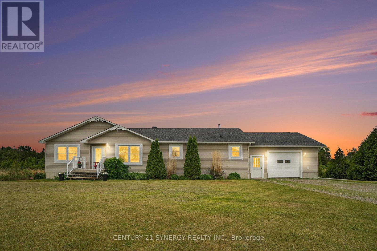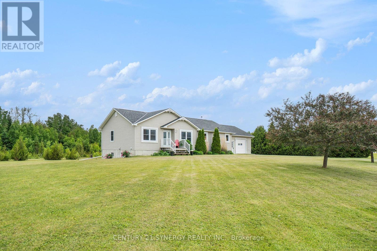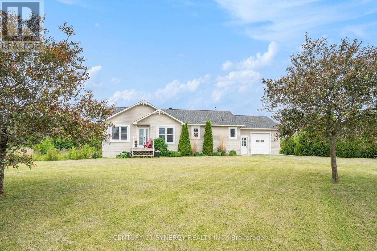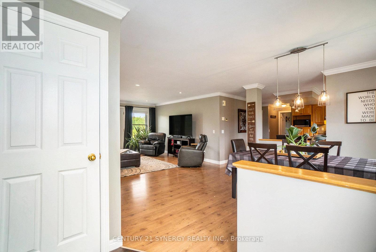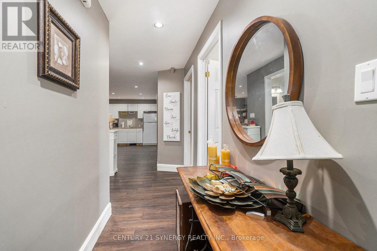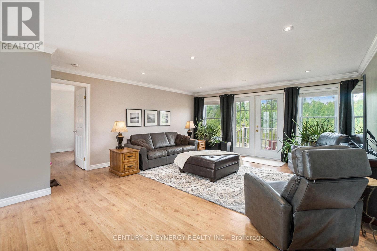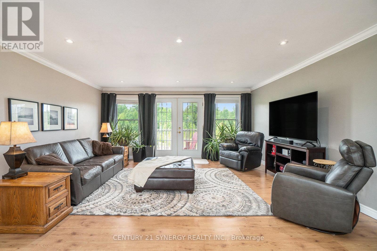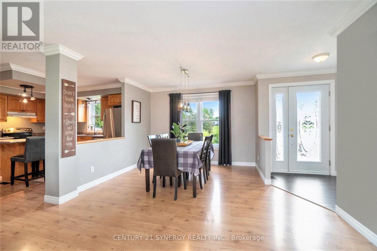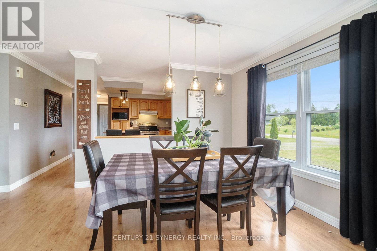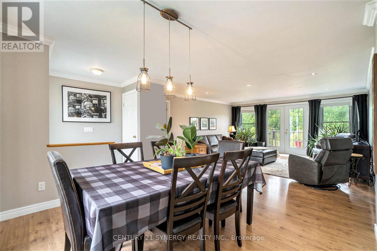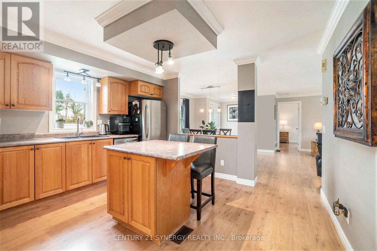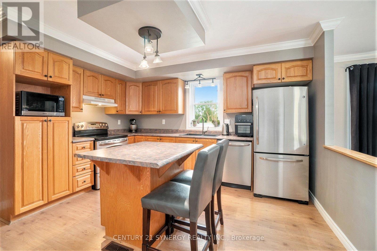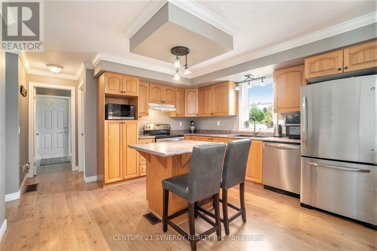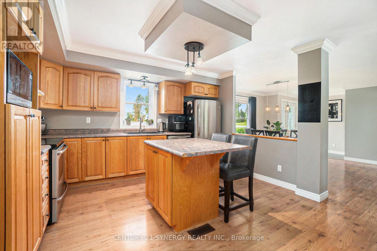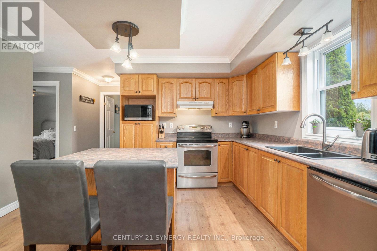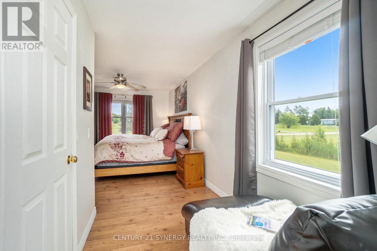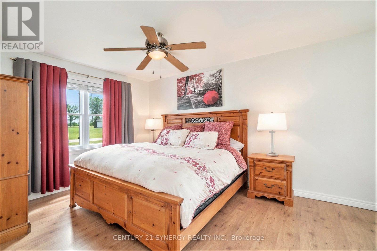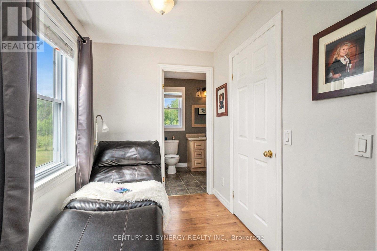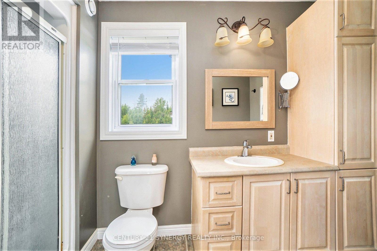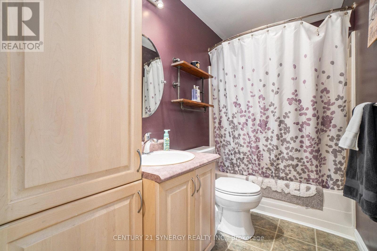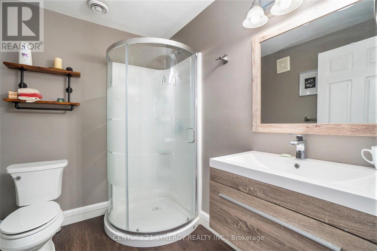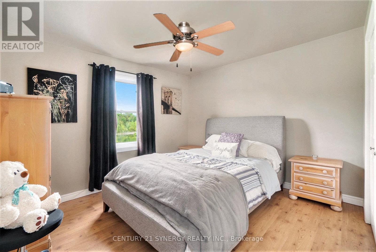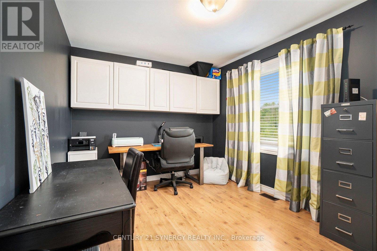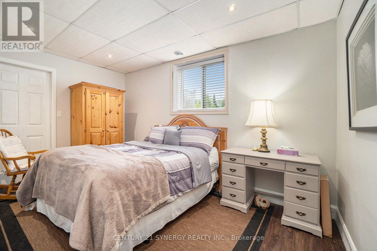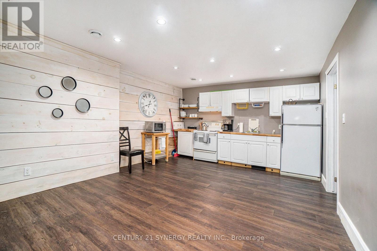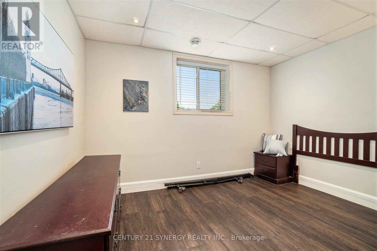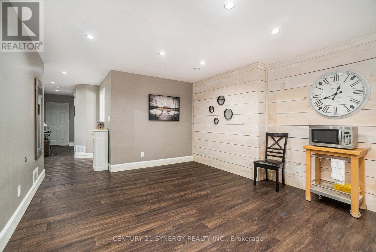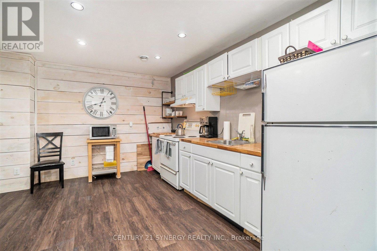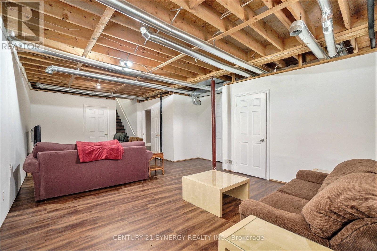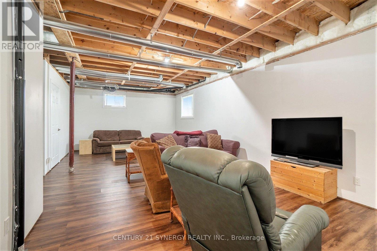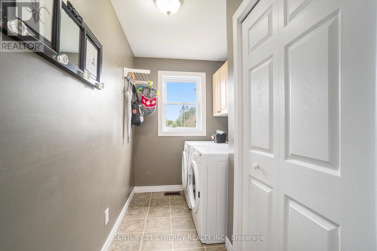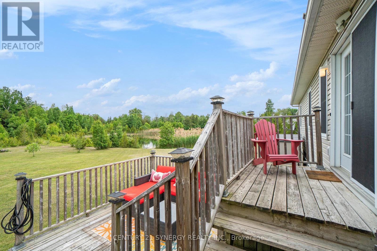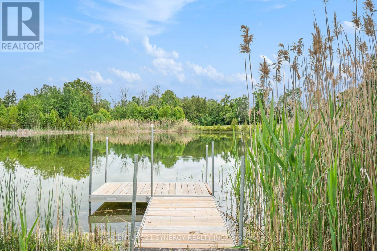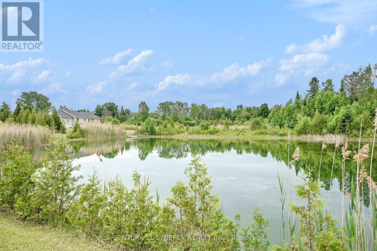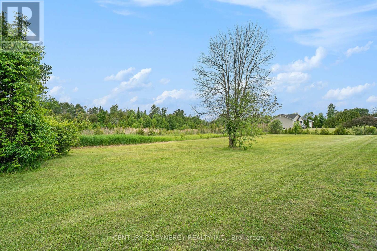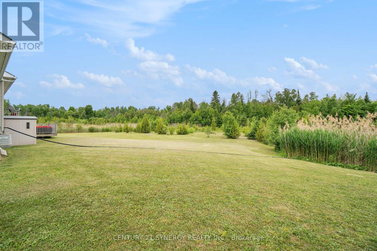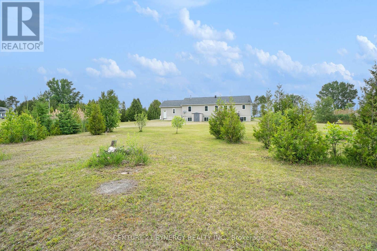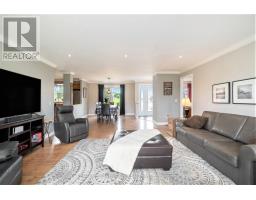2 Campbell Drive Elizabethtown-Kitley, Ontario K0G 1N0
$739,900
Experience the ultimate multi-generational lifestyle at this incredible property! Nestled on over 7 acres of land, this stunning oasis offers ample space for multiple families to enjoy in complete privacy. Situated on a peaceful cul-de-sac just 10 minutes from all amenities, this home features a spacious open kitchen, separate dining area, luxurious primary suite with ensuite, two additional bedrooms, a bright living room perfect for gatherings, and a back deck overlooking two picturesque ponds - perfect for winter skating. The fully finished basement includes a separate entrance to a spacious in-law suite, accessible from the single-car garage. Surrounded by nature, this property is a paradise for wildlife lovers. Don't let this rare opportunity slip away - make this your own piece of heaven today! (id:50886)
Property Details
| MLS® Number | X12399518 |
| Property Type | Single Family |
| Community Name | 814 - Elizabethtown Kitley (Old K.) Twp |
| Features | Cul-de-sac, Irregular Lot Size, Carpet Free |
| Parking Space Total | 4 |
Building
| Bathroom Total | 3 |
| Bedrooms Above Ground | 3 |
| Bedrooms Below Ground | 2 |
| Bedrooms Total | 5 |
| Age | 16 To 30 Years |
| Appliances | Dishwasher, Dryer, Garage Door Opener, Water Heater, Two Stoves, Washer, Two Refrigerators |
| Architectural Style | Raised Bungalow |
| Basement Development | Finished |
| Basement Type | Full (finished) |
| Construction Style Attachment | Detached |
| Cooling Type | Central Air Conditioning |
| Exterior Finish | Vinyl Siding |
| Foundation Type | Block |
| Heating Fuel | Propane |
| Heating Type | Forced Air |
| Stories Total | 1 |
| Size Interior | 1,100 - 1,500 Ft2 |
| Type | House |
Parking
| Attached Garage | |
| Garage |
Land
| Acreage | No |
| Sewer | Septic System |
| Size Irregular | 650 X 432 Acre |
| Size Total Text | 650 X 432 Acre |
| Zoning Description | Rual Residential |
Rooms
| Level | Type | Length | Width | Dimensions |
|---|---|---|---|---|
| Basement | Family Room | 11.12 m | 5.18 m | 11.12 m x 5.18 m |
| Basement | Bedroom 4 | 4.3 m | 4.35 m | 4.3 m x 4.35 m |
| Basement | Bedroom 5 | 3.82 m | 3.35 m | 3.82 m x 3.35 m |
| Basement | Bathroom | 2.04 m | 2.28 m | 2.04 m x 2.28 m |
| Basement | Utility Room | 3.45 m | 2.98 m | 3.45 m x 2.98 m |
| Basement | Other | 3.33 m | 3.34 m | 3.33 m x 3.34 m |
| Basement | Other | 1.77 m | 2.54 m | 1.77 m x 2.54 m |
| Basement | Kitchen | 5.18 m | 4.14 m | 5.18 m x 4.14 m |
| Main Level | Kitchen | 5.3 m | 5.14 m | 5.3 m x 5.14 m |
| Main Level | Living Room | 5.06 m | 5.39 m | 5.06 m x 5.39 m |
| Main Level | Dining Room | 4.07 m | 3.38 m | 4.07 m x 3.38 m |
| Main Level | Primary Bedroom | 3.45 m | 6.31 m | 3.45 m x 6.31 m |
| Main Level | Bathroom | 3.45 m | 1.79 m | 3.45 m x 1.79 m |
| Main Level | Bedroom 2 | 3.87 m | 3.06 m | 3.87 m x 3.06 m |
| Main Level | Bedroom 3 | 3.39 m | 4.19 m | 3.39 m x 4.19 m |
| Main Level | Bathroom | 1.54 m | 2.79 m | 1.54 m x 2.79 m |
| Main Level | Laundry Room | 1.71 m | 2.89 m | 1.71 m x 2.89 m |
Contact Us
Contact us for more information
Wendy Hillier
Broker
www.talktowendy.ca/
23 Beckwith Street North
Smith Falls, Ontario K7A 2B2
(613) 317-2121
(613) 903-7703
www.c21synergy.ca/

