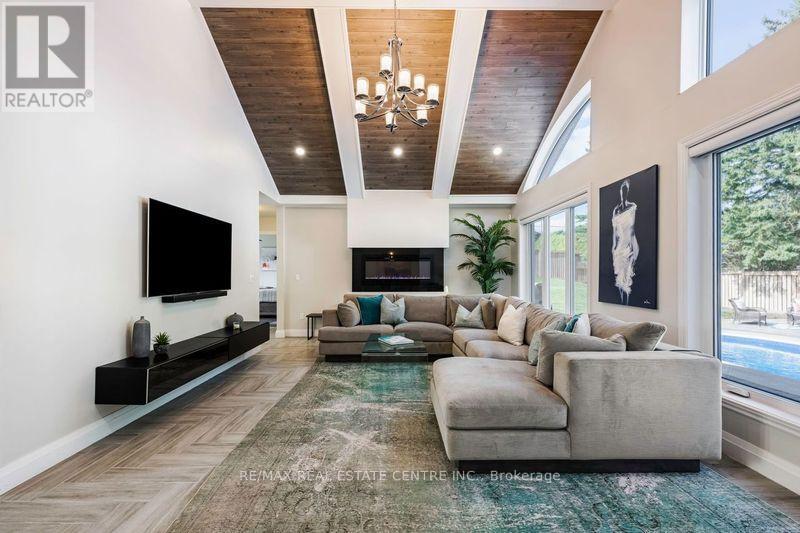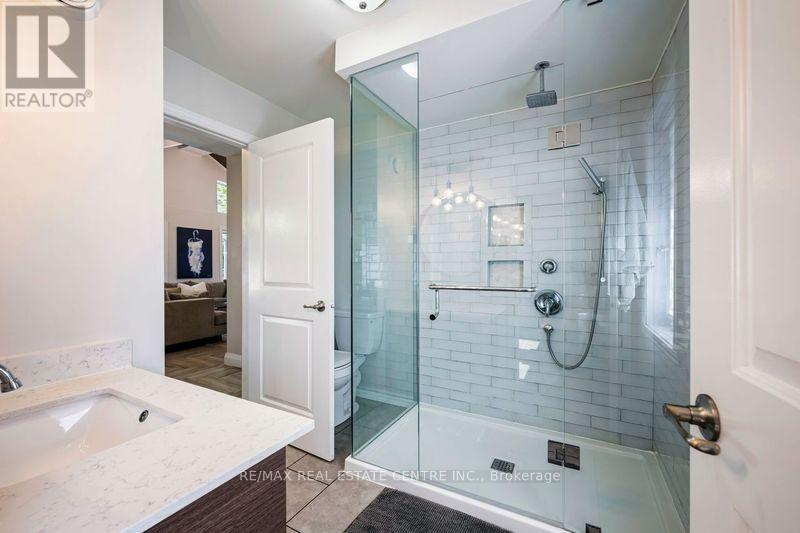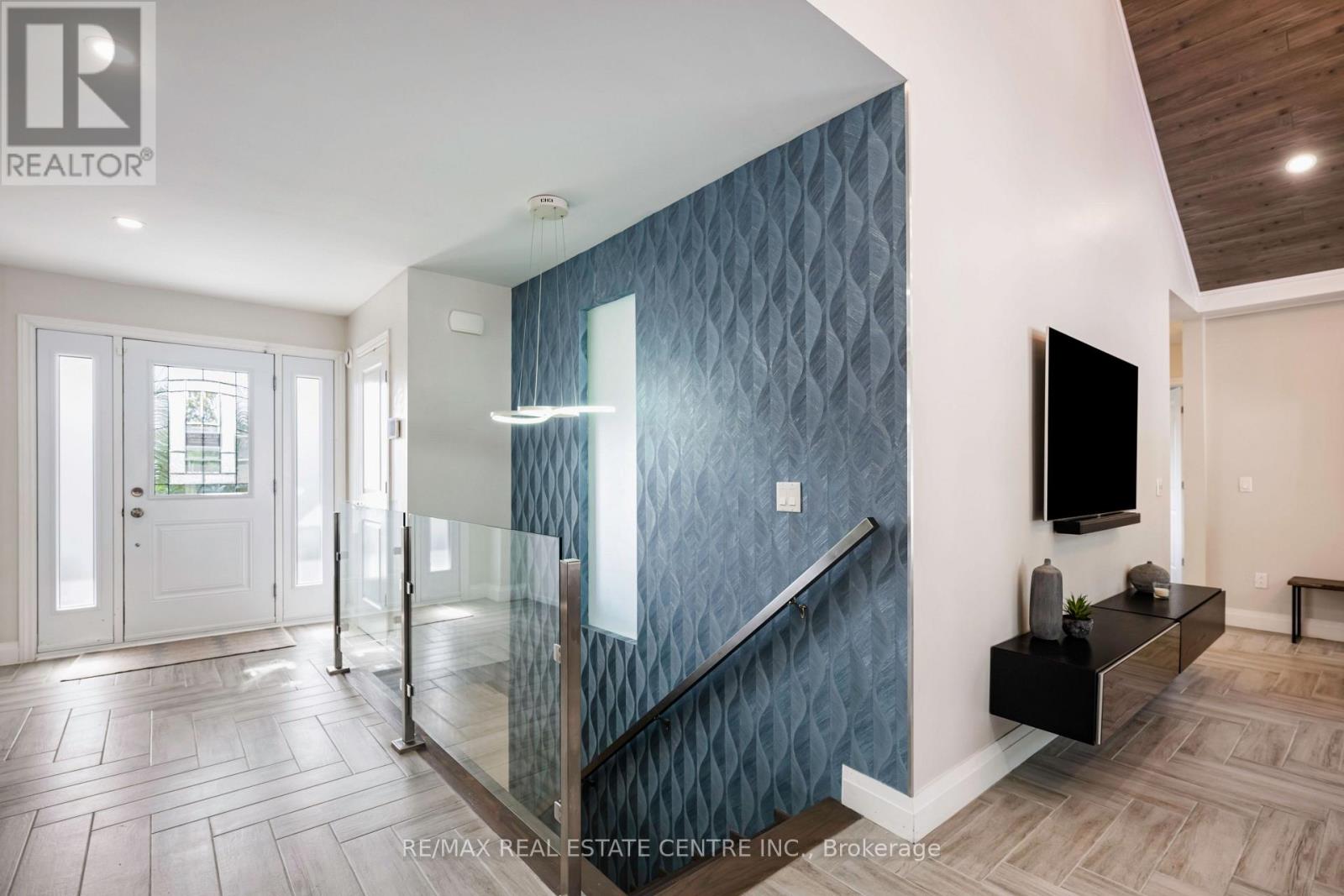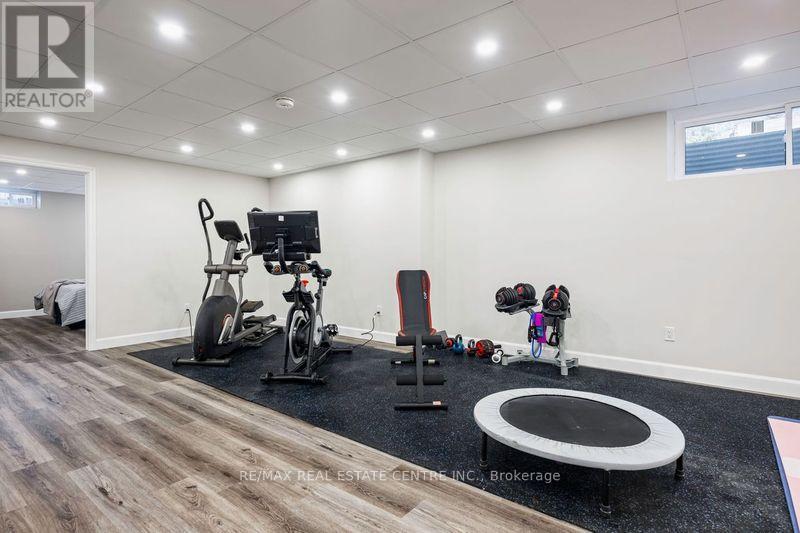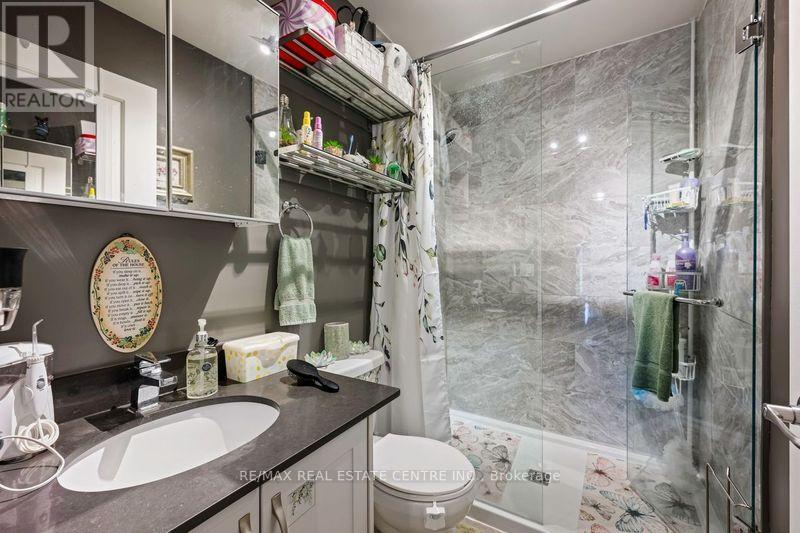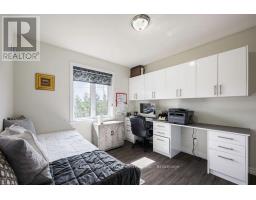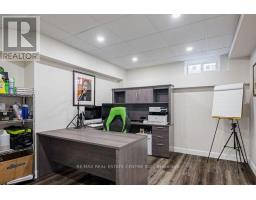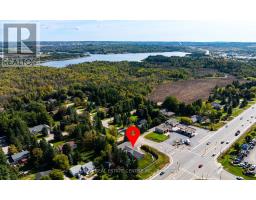2 Cedar Grove Road Mono, Ontario L9W 6X6
$1,899,999
*Stunning Family Home with Dream Garage & Second Home On A Large Lot* Welcome to your new home! This meticulously maintained residence boasts 5 spacious bedrooms & 3 full bathrooms in the main house, complemented by a second home with an additional 2 Bedrooms, Plus 2 Bonus Rooms. Experience the grandeur of vaulted ceilings & high-end finishes throughout, including stainless steel appliances, elegant stone countertops, & heated tile floors. Enjoy privacy & comfort with Hunter Douglas blinds & unwind in the serene screened-in porch. Economically heated by a gas boiler, this home offers efficient warmth compared to electric systems, ensuring comfort year-round. The property features a reliable well water system equipped with UV filtration for your peace of mind. Step outside to discover your private oasis: a saltwater in-ground swimming pool and a luxurious hot tub surrounded by meticulously landscaped gardens, perfect for entertaining or relaxing in your own paradise. The dream garage, approximately 1,500+ square feet, is a standout feature, equipped with an oversized door to easily accommodate space for 6 vehicles. Don't miss the opportunity to make this exquisite property your own! **** EXTRAS **** Zoned \"Suburban Residential\". (id:50886)
Property Details
| MLS® Number | X10409418 |
| Property Type | Single Family |
| Community Name | Rural Mono |
| AmenitiesNearBy | Hospital, Ski Area |
| CommunityFeatures | School Bus |
| Features | Guest Suite |
| ParkingSpaceTotal | 11 |
| PoolType | Inground Pool |
| Structure | Shed |
Building
| BathroomTotal | 4 |
| BedroomsAboveGround | 3 |
| BedroomsBelowGround | 3 |
| BedroomsTotal | 6 |
| Amenities | Fireplace(s) |
| Appliances | Oven - Built-in, Garage Door Opener Remote(s), Garage Door Opener, Window Coverings |
| ArchitecturalStyle | Bungalow |
| BasementDevelopment | Finished |
| BasementType | N/a (finished) |
| ConstructionStatus | Insulation Upgraded |
| ConstructionStyleAttachment | Detached |
| ExteriorFinish | Stone, Vinyl Siding |
| FireplacePresent | Yes |
| FoundationType | Concrete |
| HeatingFuel | Natural Gas |
| HeatingType | Radiant Heat |
| StoriesTotal | 1 |
| SizeInterior | 2499.9795 - 2999.975 Sqft |
| Type | House |
Parking
| Attached Garage |
Land
| Acreage | No |
| FenceType | Fenced Yard |
| LandAmenities | Hospital, Ski Area |
| Sewer | Sanitary Sewer |
| SizeDepth | 140 Ft ,6 In |
| SizeFrontage | 145 Ft ,8 In |
| SizeIrregular | 145.7 X 140.5 Ft ; 175.26'x75.06'x70.78' X125.11'x123.52' |
| SizeTotalText | 145.7 X 140.5 Ft ; 175.26'x75.06'x70.78' X125.11'x123.52' |
Rooms
| Level | Type | Length | Width | Dimensions |
|---|---|---|---|---|
| Basement | Recreational, Games Room | 8.52 m | 7.24 m | 8.52 m x 7.24 m |
| Basement | Bedroom 4 | 3.13 m | 3.95 m | 3.13 m x 3.95 m |
| Basement | Bedroom 5 | 3.33 m | 3.96 m | 3.33 m x 3.96 m |
| Flat | Bedroom | 2.57 m | 3.09 m | 2.57 m x 3.09 m |
| Flat | Bedroom 2 | 3.59 m | 4.09 m | 3.59 m x 4.09 m |
| Flat | Kitchen | 4.22 m | 4.41 m | 4.22 m x 4.41 m |
| Ground Level | Kitchen | 4.15 m | 4.91 m | 4.15 m x 4.91 m |
| Ground Level | Dining Room | 3.92 m | 3.9 m | 3.92 m x 3.9 m |
| Ground Level | Living Room | 4.24 m | 6.5 m | 4.24 m x 6.5 m |
| Ground Level | Primary Bedroom | 3.94 m | 4.25 m | 3.94 m x 4.25 m |
| Ground Level | Bedroom 2 | 4.21 m | 3.17 m | 4.21 m x 3.17 m |
| Ground Level | Bedroom 3 | 3.62 m | 3.19 m | 3.62 m x 3.19 m |
https://www.realtor.ca/real-estate/27622043/2-cedar-grove-road-mono-rural-mono
Interested?
Contact us for more information
Mark Phipps
Salesperson
115 First Street
Orangeville, Ontario L9W 3J8










