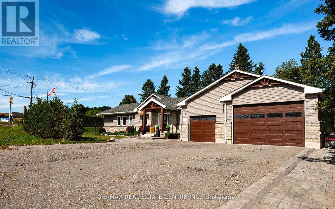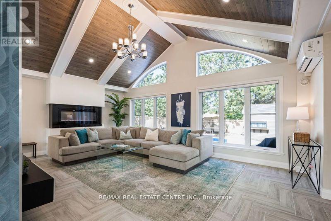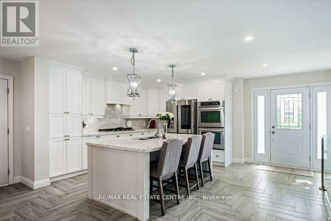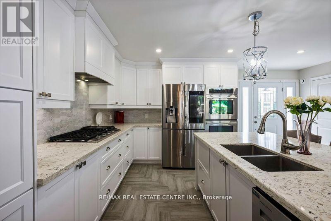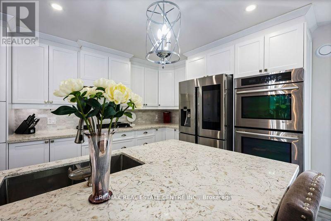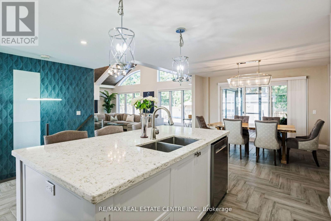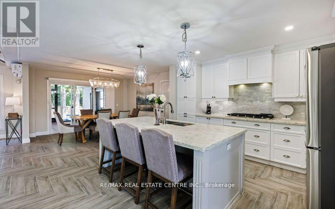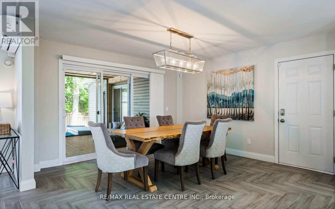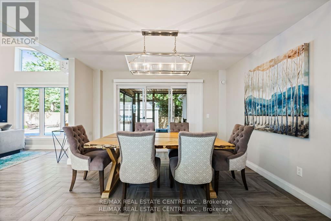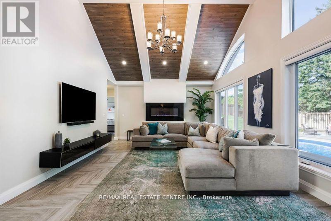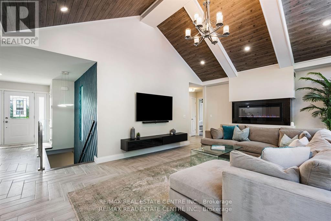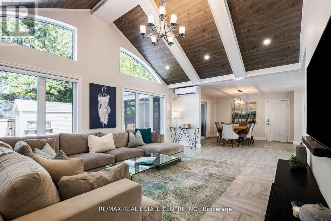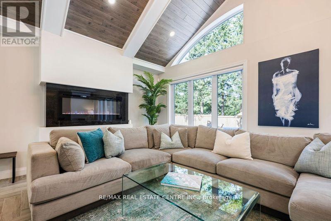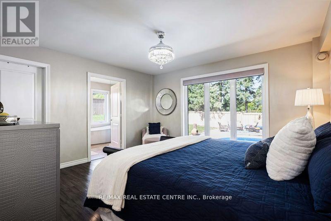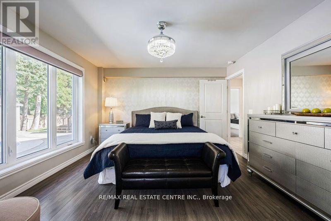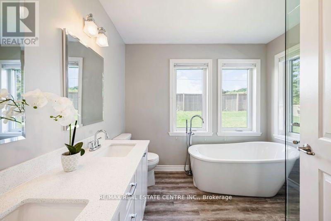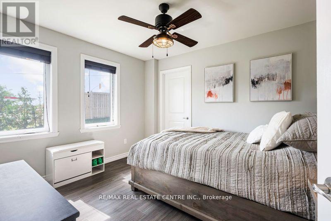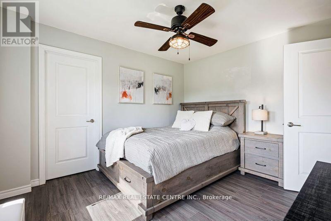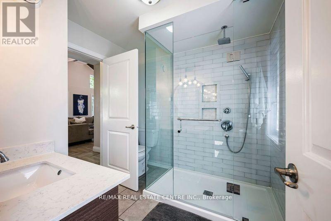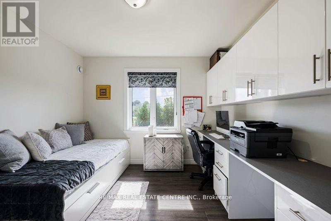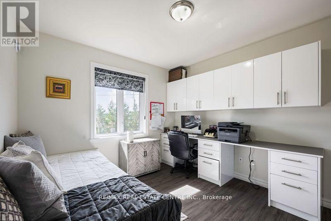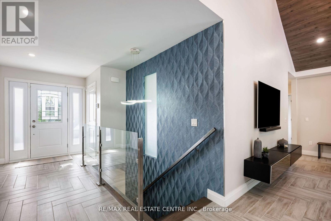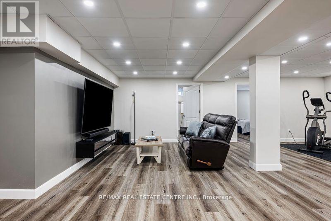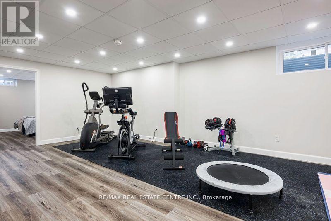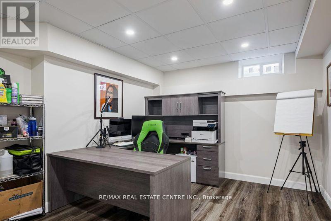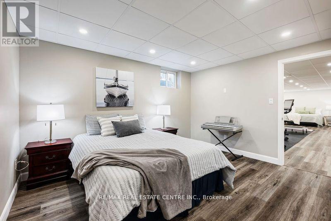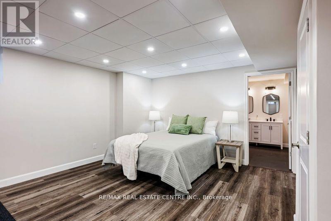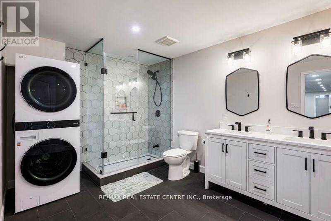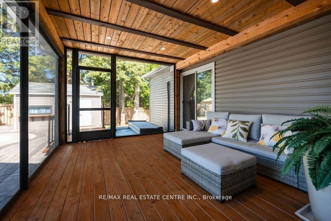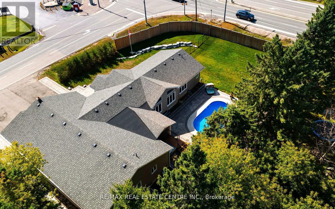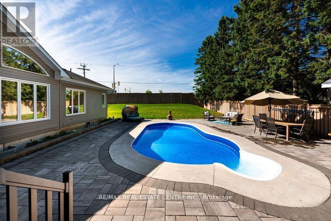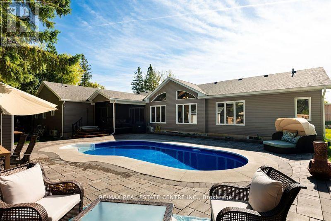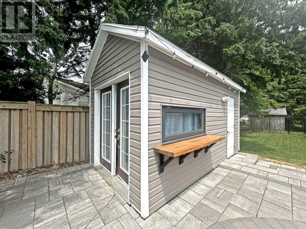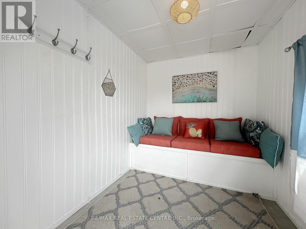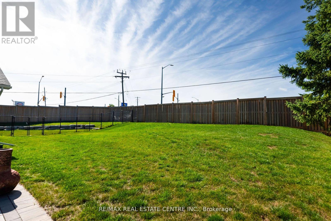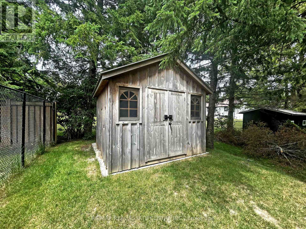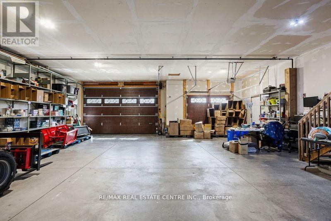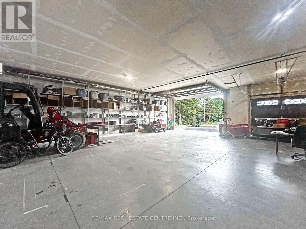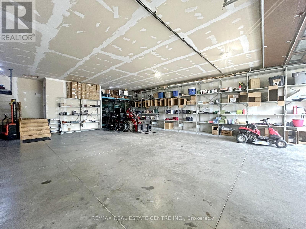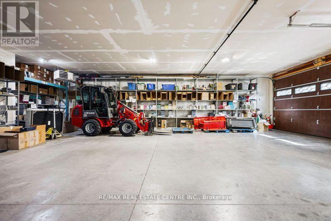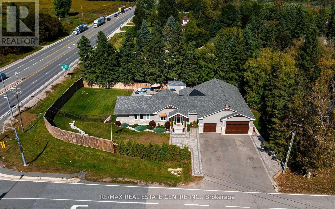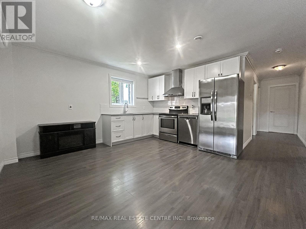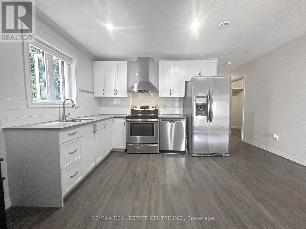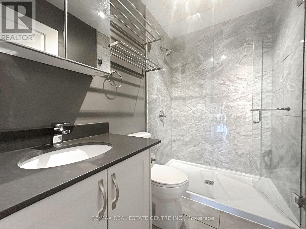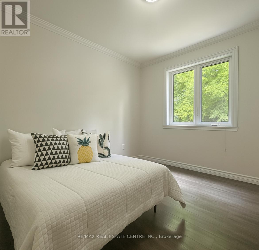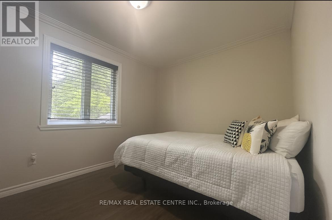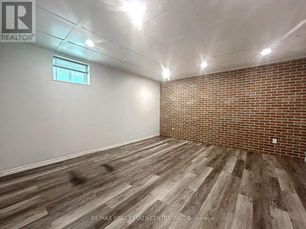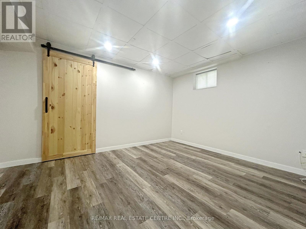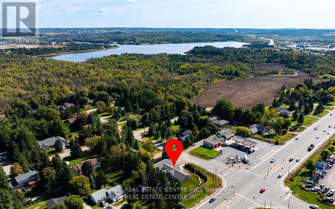2 Cedar Grove Road Mono, Ontario L9W 6X6
$1,599,900
***$200k PRICE DROP OCT 15th***This Impeccably Maintained Property Offers The Perfect Combination Of Luxury, Comfort, And Versatility. The Main Home Features 3 Spacious Bedrooms And 2 Full Bathrooms, With Soaring Vaulted Ceilings And Premium Finishes Throughout. The Fully Finished Basement Adds Incredible Value And Flexibility With 1 Additional Bedroom, 1 office space, A Large Recreational Room, And A Full Bathroom - Ideal For Guests, Teens, A Home Office, Or Multi-Generational Living. You'll Love The High End Upgrades, Including Stainless Steel Appliances, Elegant Stone Countertops, Heated Tile Flooring, And Custom Hunter Douglas Blinds. Step Into The Peaceful Screened - In Porch To Enjoy Your Morning Coffee Or Evening Unwind, Rain Or Shine. Efficiently And Economically Heated With A Gas Boiler ( A Major Improvement Over Electric), The Home Is Served By A Reliable Private Well With A UV Water Filtration System, Offering Both Comfort And Peace Of Mind. A Standout Feature IS The Oversized Garage, Which Accommodates Up To 5 Vehicles And Includes An Extra- Wide, Extra-Tall Door, Large Enough To Fit A Tractor Trailer Cab. Whether You're A Car Enthusiast, Business Owner Or Just Need Extra Space, This Garage Delivers. Outside, Escape To Your Own Backyard Oasis Featuring Saltwater In Ground Pool, A Luxurious Hot Tub And Beautifully Landscaped Gardens. Its The Ultimate Space For Entertaining Or Relaxing In Complete Privacy. Bonus : Legal Secondary Dwelling. This Rare Offering Includes A Fully Legal Second Unit With A Private Entrance, 2 Bedrooms, A Full Kitchen, Family Room, Den, And A Bathroom - Perfect For Extended Family, Guests Or Rental Income. Its Currently Vacant, So Your Can Set Your Own Rent. To Summarize : This Incredible 2 - Home Package Includes 6 Total Bedrooms, Multiple Living And Sitting Areas, 4 Full Bathrooms, An Oversized Garage, Legal Second Dwelling (*by closing), A Saltwater Pool, 2 Sheds, And Endless Potential, Perfect For Large Or Multi-Family Living. (id:50886)
Property Details
| MLS® Number | X12278175 |
| Property Type | Single Family |
| Community Name | Rural Mono |
| Amenities Near By | Golf Nearby, Hospital, Place Of Worship, Ski Area |
| Community Features | School Bus |
| Equipment Type | Water Heater |
| Features | Irregular Lot Size, Carpet Free |
| Parking Space Total | 11 |
| Pool Type | Inground Pool |
| Rental Equipment Type | Water Heater |
| Structure | Deck, Shed |
Building
| Bathroom Total | 4 |
| Bedrooms Above Ground | 5 |
| Bedrooms Below Ground | 1 |
| Bedrooms Total | 6 |
| Amenities | Fireplace(s) |
| Appliances | Hot Tub, Garage Door Opener Remote(s), Water Heater, Water Softener, Garage Door Opener, Window Coverings |
| Architectural Style | Bungalow |
| Basement Development | Finished |
| Basement Type | N/a (finished) |
| Construction Status | Insulation Upgraded |
| Construction Style Attachment | Detached |
| Cooling Type | Wall Unit |
| Exterior Finish | Stone, Vinyl Siding |
| Fireplace Present | Yes |
| Fireplace Total | 1 |
| Foundation Type | Concrete |
| Heating Type | Other |
| Stories Total | 1 |
| Size Interior | 2,500 - 3,000 Ft2 |
| Type | House |
| Utility Water | Drilled Well |
Parking
| Attached Garage | |
| Garage |
Land
| Acreage | No |
| Fence Type | Fenced Yard |
| Land Amenities | Golf Nearby, Hospital, Place Of Worship, Ski Area |
| Landscape Features | Landscaped |
| Sewer | Septic System |
| Size Depth | 140 Ft ,6 In |
| Size Frontage | 145 Ft ,8 In |
| Size Irregular | 145.7 X 140.5 Ft ; 175.26'x75.06'x70.78'x125.11'x123.52' |
| Size Total Text | 145.7 X 140.5 Ft ; 175.26'x75.06'x70.78'x125.11'x123.52'|under 1/2 Acre |
Rooms
| Level | Type | Length | Width | Dimensions |
|---|---|---|---|---|
| Basement | Recreational, Games Room | 8.52 m | 7.24 m | 8.52 m x 7.24 m |
| Basement | Bedroom | 3.13 m | 3.95 m | 3.13 m x 3.95 m |
| Basement | Office | 3.33 m | 3.96 m | 3.33 m x 3.96 m |
| Flat | Bedroom | 2.57 m | 3.09 m | 2.57 m x 3.09 m |
| Flat | Bedroom | 3.59 m | 4.09 m | 3.59 m x 4.09 m |
| Flat | Kitchen | 4.22 m | 4.41 m | 4.22 m x 4.41 m |
| Sub-basement | Den | 4.48 m | 4.1 m | 4.48 m x 4.1 m |
| Sub-basement | Living Room | 3.59 m | 4.1 m | 3.59 m x 4.1 m |
| Ground Level | Kitchen | 4.15 m | 4.91 m | 4.15 m x 4.91 m |
| Ground Level | Dining Room | 3.92 m | 3.9 m | 3.92 m x 3.9 m |
| Ground Level | Living Room | 4.24 m | 6.5 m | 4.24 m x 6.5 m |
| Ground Level | Primary Bedroom | 3.94 m | 2.25 m | 3.94 m x 2.25 m |
| Ground Level | Bedroom | 4.21 m | 3.17 m | 4.21 m x 3.17 m |
| Ground Level | Bedroom | 3.62 m | 3.19 m | 3.62 m x 3.19 m |
Utilities
| Cable | Installed |
| Electricity | Installed |
| Sewer | Installed |
https://www.realtor.ca/real-estate/28591569/2-cedar-grove-road-mono-rural-mono
Contact Us
Contact us for more information
Mark Phipps
Salesperson
115 First Street
Orangeville, Ontario L9W 3J8
(519) 942-8700
(519) 942-2284

