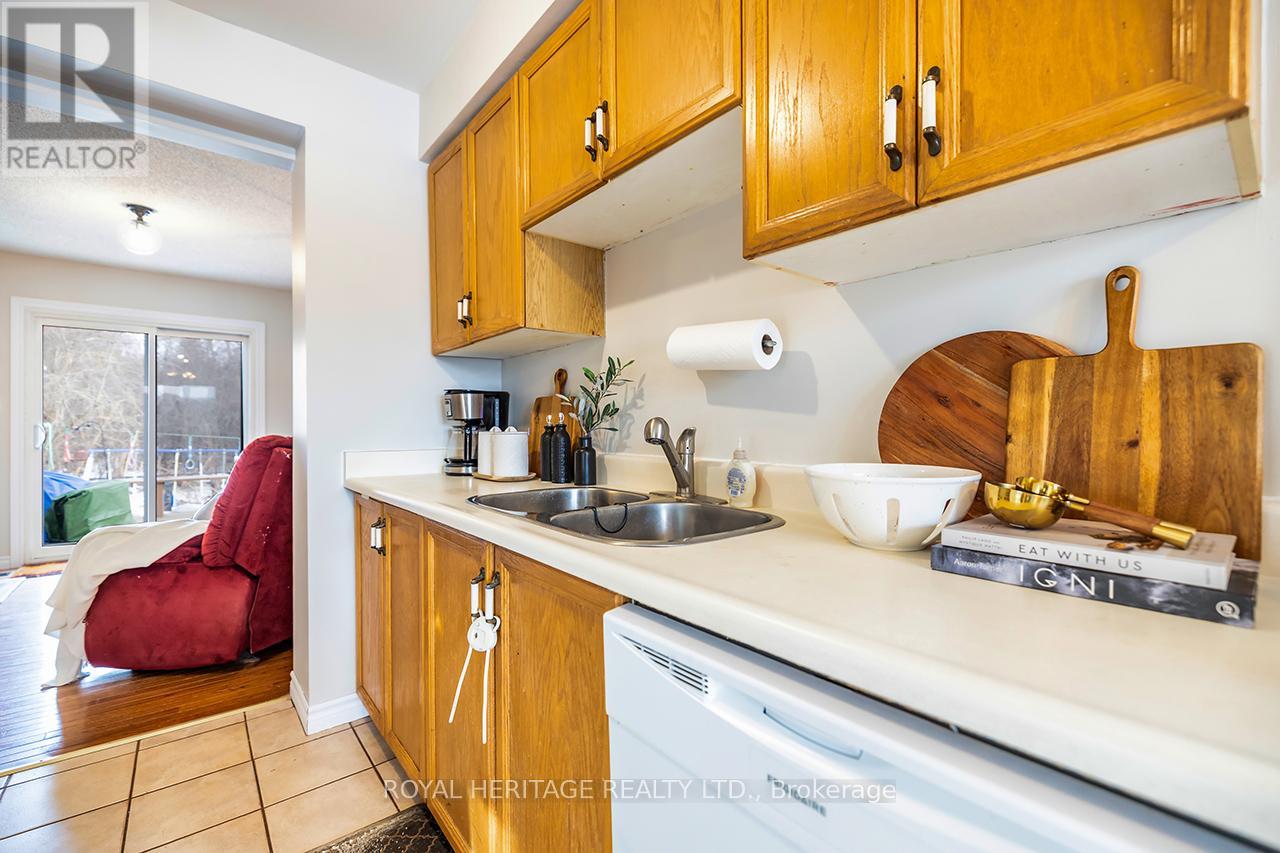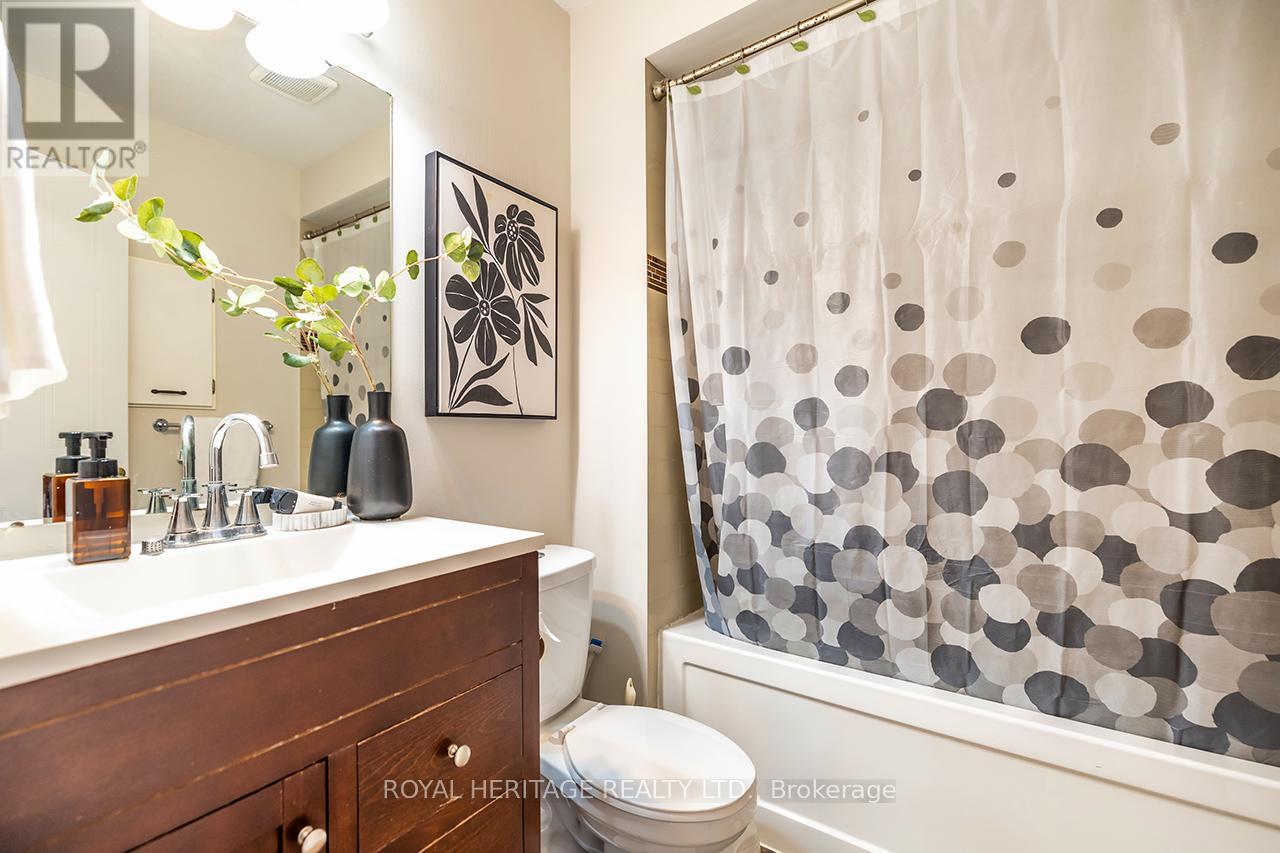2 Coldbrook Drive Cavan Monaghan, Ontario L0A 1G0
$579,000
Welcome to the Charming Village of Millbrook! Here lies a fantastic opportunity to enter the real estate market. This 3 Bedroom home is ideal for young families or first time home buyers. A functional main floor layout offers an eat-in kitchen and a spacious living room with a gas fireplace and a walkout to your private fenced backyard with no houses behind! Attached garage with backyard access. Partially finished basement offers additional space and awaits your finishing touches. Natural Gas Heat & Central AC. Located on a quiet street within walking distance to downtown Millbrook, Restaurants, Grocery Store, MSC Public School, Community Centre, Parks and more! Millbrook is growing town and a lovely place to set down roots and enjoy life in a historical village. 115/407 nearby for commuters. 15 Min to Peterborough/Port Hope. (id:50886)
Property Details
| MLS® Number | X12017071 |
| Property Type | Single Family |
| Community Name | Millbrook Village |
| Amenities Near By | Schools, Place Of Worship |
| Community Features | Community Centre |
| Features | Cul-de-sac |
| Parking Space Total | 4 |
| Structure | Deck |
Building
| Bathroom Total | 1 |
| Bedrooms Above Ground | 3 |
| Bedrooms Total | 3 |
| Appliances | Window Coverings |
| Basement Development | Partially Finished |
| Basement Type | N/a (partially Finished) |
| Construction Style Attachment | Detached |
| Cooling Type | Central Air Conditioning |
| Exterior Finish | Brick, Vinyl Siding |
| Fireplace Present | Yes |
| Foundation Type | Concrete |
| Heating Fuel | Natural Gas |
| Heating Type | Forced Air |
| Stories Total | 2 |
| Type | House |
| Utility Water | Municipal Water |
Parking
| Attached Garage | |
| Garage |
Land
| Acreage | No |
| Fence Type | Fenced Yard |
| Land Amenities | Schools, Place Of Worship |
| Sewer | Sanitary Sewer |
| Size Depth | 101 Ft |
| Size Frontage | 35 Ft ,6 In |
| Size Irregular | 35.5 X 101 Ft |
| Size Total Text | 35.5 X 101 Ft |
Rooms
| Level | Type | Length | Width | Dimensions |
|---|---|---|---|---|
| Second Level | Primary Bedroom | 4.2 m | 3.68 m | 4.2 m x 3.68 m |
| Second Level | Bedroom 2 | 2.49 m | 2.89 m | 2.49 m x 2.89 m |
| Second Level | Bedroom 3 | 3.96 m | 2.27 m | 3.96 m x 2.27 m |
| Basement | Recreational, Games Room | 4.52 m | 2.89 m | 4.52 m x 2.89 m |
| Basement | Laundry Room | 6.2 m | 2.2 m | 6.2 m x 2.2 m |
| Main Level | Kitchen | 2.42 m | 2.4 m | 2.42 m x 2.4 m |
| Main Level | Dining Room | 2.42 m | 3.19 m | 2.42 m x 3.19 m |
| Main Level | Living Room | 4.76 m | 3.75 m | 4.76 m x 3.75 m |
Utilities
| Cable | Available |
| Sewer | Installed |
Contact Us
Contact us for more information
James Steigerwald
Salesperson
www.bewdleyrealestate.ca/
www.facebook.com/bewdleyrealestate
(905) 831-2222
(905) 239-4807
www.royalheritagerealty.com/



























































