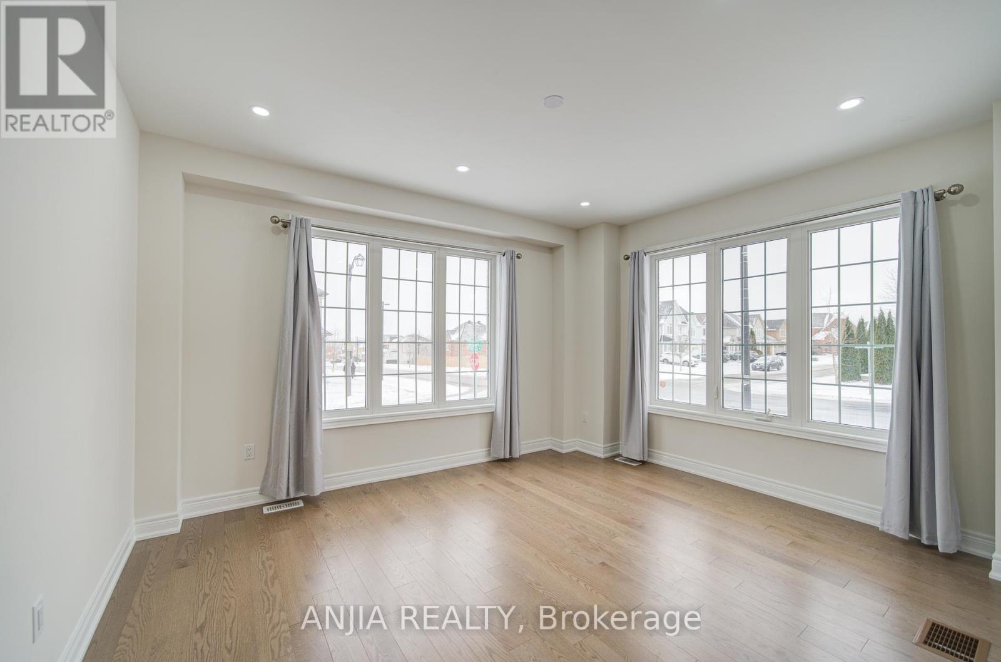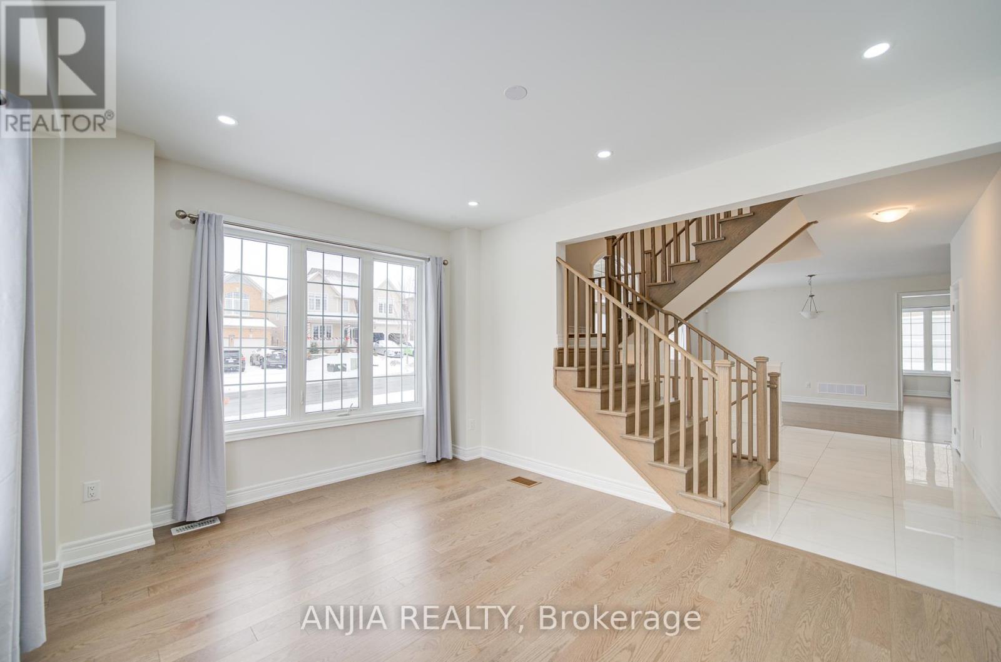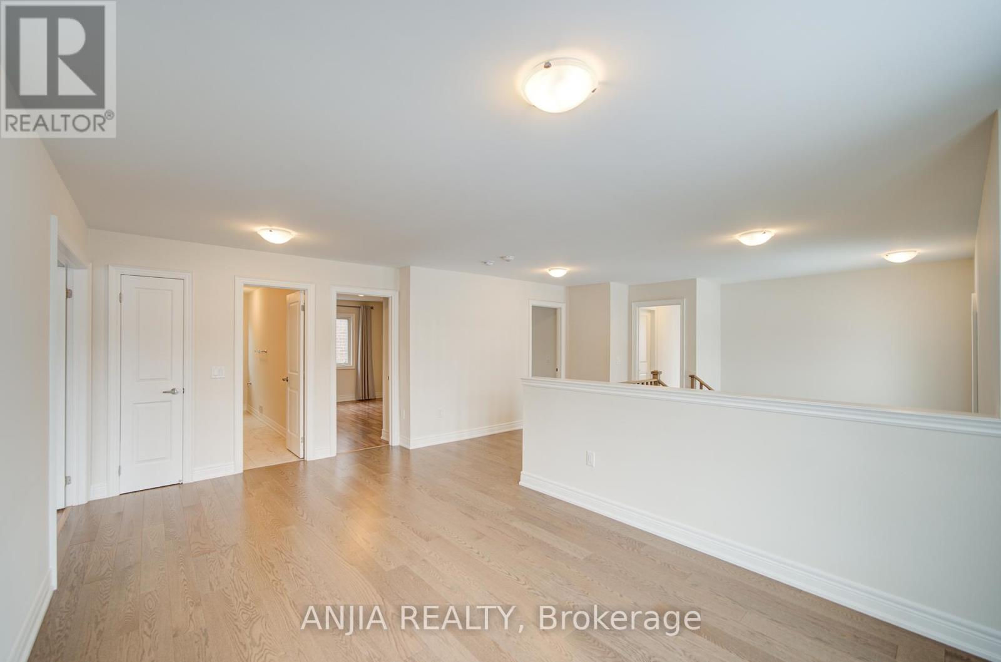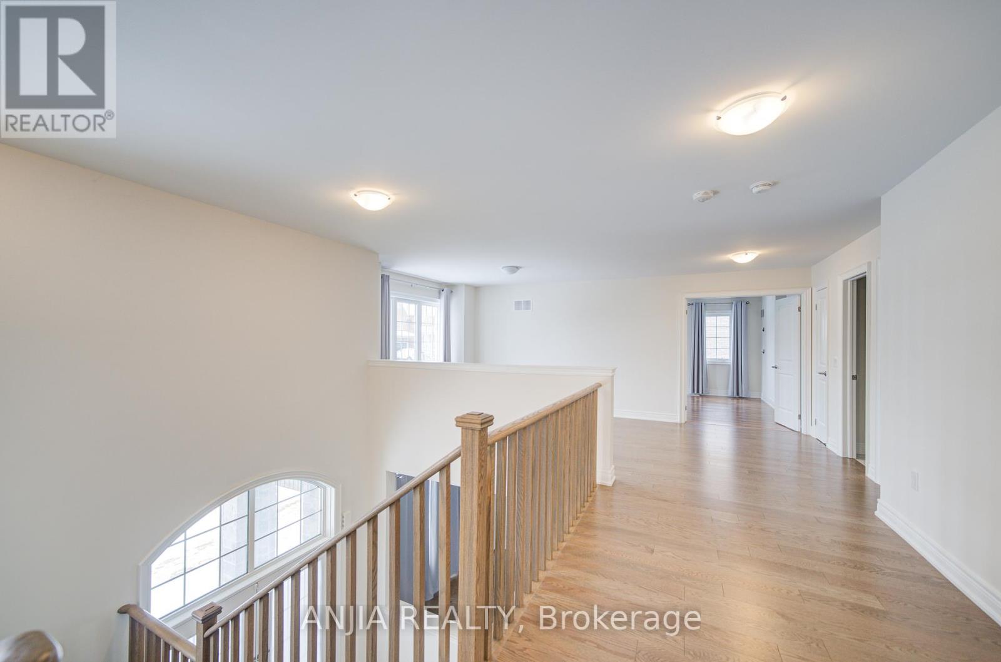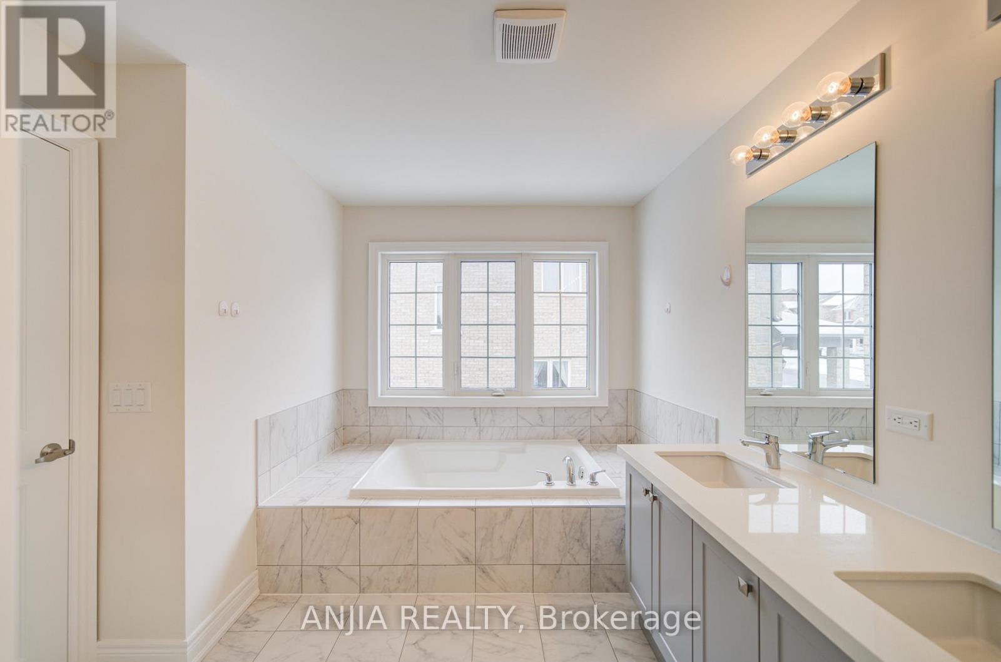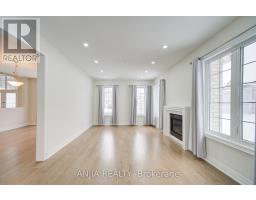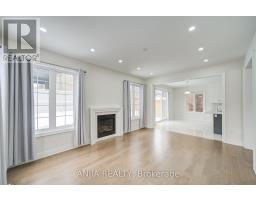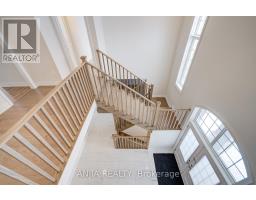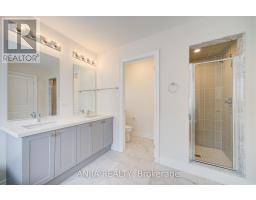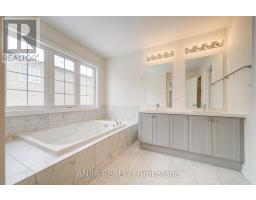2 Conchita Street Georgina, Ontario L4P 0H4
$1,379,000
Immaculate Detached Family Home Located In Desirable Lake Community Living In South Keswick. 3227 Sqft Per Mpac. Built In 2022. Just Like A Brand New Home. Premium Corner Lot offers Abundance of Sunlight W/Large Windows Thru-Out. One of the Best Layouts. $$$ On Upgrades. Breathtaking Stucco Facade Exudes Timeless Elegance. Minutes Drive To Lake. No Sidewalk. Incredibly Bright & Sun-Filled. 4 Large & Bright Bedrooms Plus Large Open Loft On 2nd Floor Perfect For Home Office/Study/Play Area W/Potential For 5 Bedroom, Grand Foyer W/Double Door Entrance, 9Ft Ceiling On Main, Hardwood On Main, Gorgeous Two Toned Cabinet Upgraded Modern Stylish & Functional Kitchen W/Well Selected Finishes & Design W/Quartz Counter, Newly Installed Backsplash, S/S Appliances, Centre Island Breakfast & Eat In Area, Primary Br Features 5Pc Ensuite & His/Hers Walk-In Closet, Indoor Access To Double Garage, Fully Fenced Yard. Mins To Hwy 404, Schools, Shopping, Coffee Shops, Restaurants, Plazas, Park, Lake, Play Ground, Beaches & Boating, Trails, Golf.(Under 7 Years Tarion New Home Warranty) Must See & You Dont Want To Miss This Beautiful Home On One Of The Highly Sought Safe Family Neighborhood Walking Distance To Plaza and Much More. **** EXTRAS **** Stainless Steel Appliances:Fridge, Stove, Built-In Dishwasher, Hood Fan. Washer & Dryer. All Window Coverings. All Electric Light Fixtures. (id:50886)
Open House
This property has open houses!
2:00 pm
Ends at:4:30 pm
2:00 pm
Ends at:4:30 pm
Property Details
| MLS® Number | N11908630 |
| Property Type | Single Family |
| Community Name | Keswick South |
| AmenitiesNearBy | Beach, Park |
| Features | Carpet Free |
| ParkingSpaceTotal | 4 |
Building
| BathroomTotal | 4 |
| BedroomsAboveGround | 4 |
| BedroomsTotal | 4 |
| Appliances | Garage Door Opener Remote(s) |
| BasementType | Full |
| ConstructionStyleAttachment | Detached |
| CoolingType | Central Air Conditioning |
| ExteriorFinish | Stucco, Brick |
| FireplacePresent | Yes |
| FlooringType | Hardwood |
| FoundationType | Concrete |
| HalfBathTotal | 1 |
| HeatingFuel | Natural Gas |
| HeatingType | Forced Air |
| StoriesTotal | 2 |
| Type | House |
| UtilityWater | Municipal Water |
Parking
| Attached Garage |
Land
| Acreage | No |
| FenceType | Fenced Yard |
| LandAmenities | Beach, Park |
| Sewer | Sanitary Sewer |
| SizeDepth | 88 Ft ,7 In |
| SizeFrontage | 50 Ft |
| SizeIrregular | 50 X 88.63 Ft ; 27.67x23.21x37.80x88.63x53.07x3.94x40.64 |
| SizeTotalText | 50 X 88.63 Ft ; 27.67x23.21x37.80x88.63x53.07x3.94x40.64 |
| SurfaceWater | Lake/pond |
Rooms
| Level | Type | Length | Width | Dimensions |
|---|---|---|---|---|
| Second Level | Primary Bedroom | 5.18 m | 4.45 m | 5.18 m x 4.45 m |
| Second Level | Bedroom 2 | 4.45 m | 3.35 m | 4.45 m x 3.35 m |
| Second Level | Bedroom 3 | 3.66 m | 3.96 m | 3.66 m x 3.96 m |
| Second Level | Bedroom 4 | 4.45 m | 3.96 m | 4.45 m x 3.96 m |
| Second Level | Loft | 4.99 m | 3.41 m | 4.99 m x 3.41 m |
| Main Level | Dining Room | 5.49 m | 3.66 m | 5.49 m x 3.66 m |
| Main Level | Living Room | 4.42 m | 3.66 m | 4.42 m x 3.66 m |
| Main Level | Family Room | 5.18 m | 3.96 m | 5.18 m x 3.96 m |
| Main Level | Kitchen | 4.45 m | 3.05 m | 4.45 m x 3.05 m |
| Main Level | Eating Area | 4.45 m | 3.05 m | 4.45 m x 3.05 m |
https://www.realtor.ca/real-estate/27769081/2-conchita-street-georgina-keswick-south-keswick-south
Interested?
Contact us for more information
Kay Chen
Broker
3601 Hwy 7 #308
Markham, Ontario L3R 0M3






















