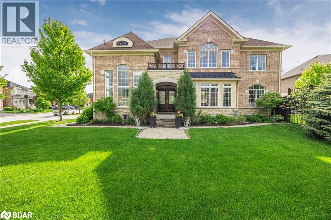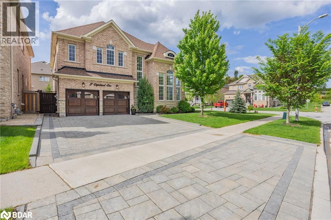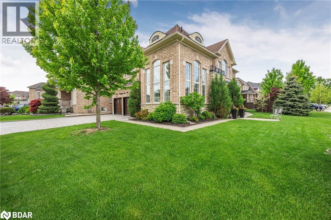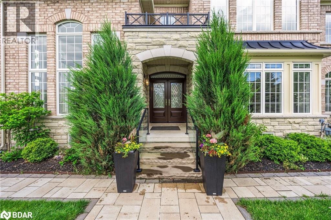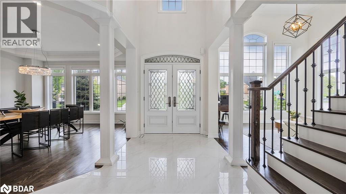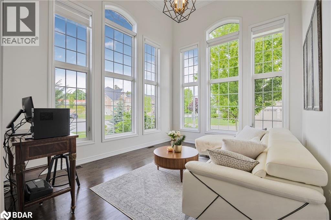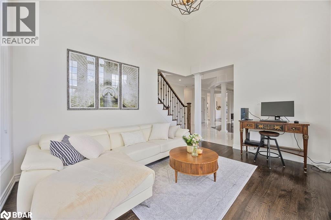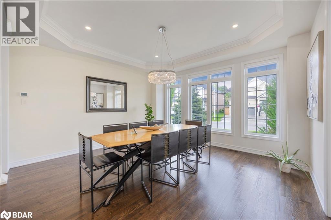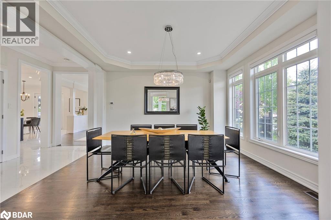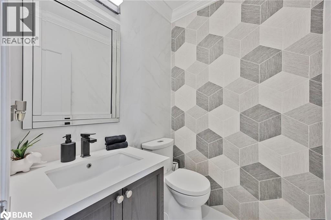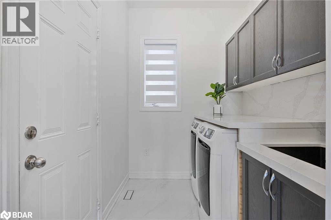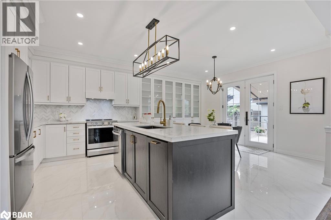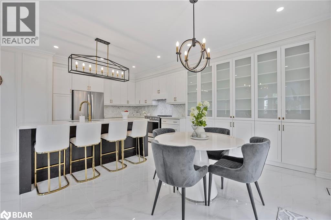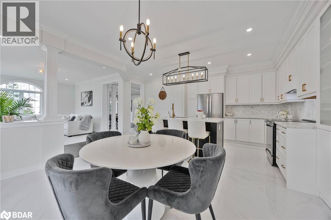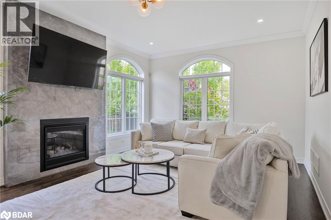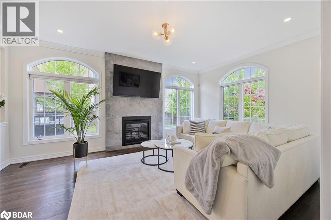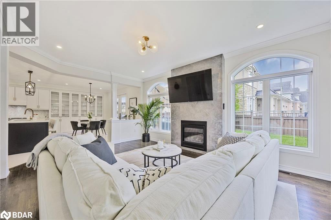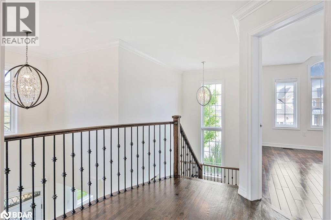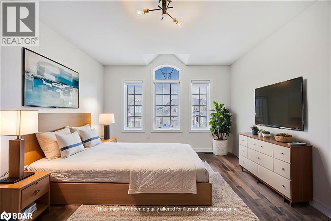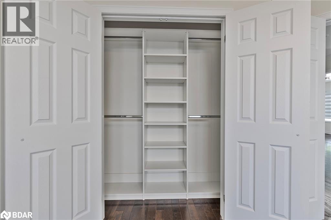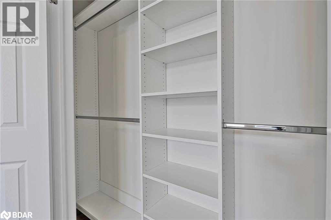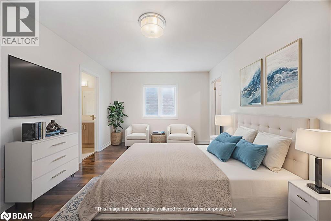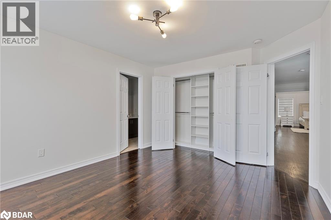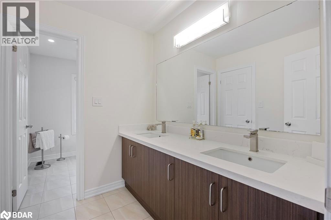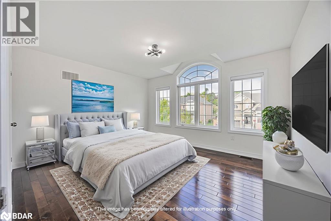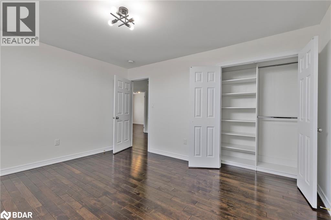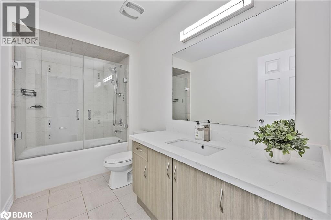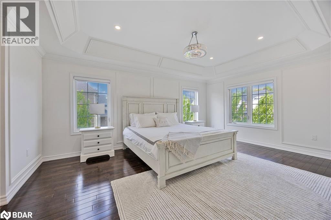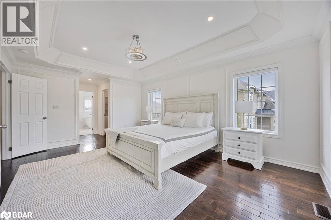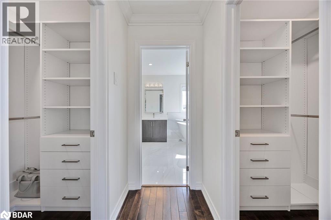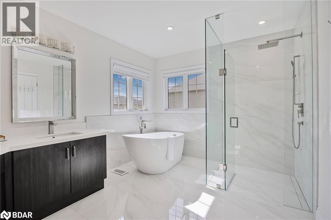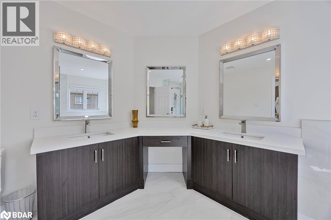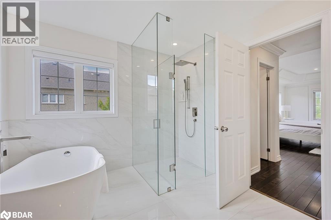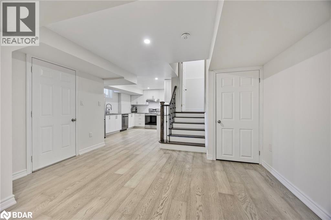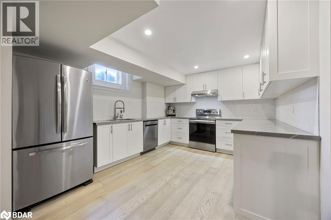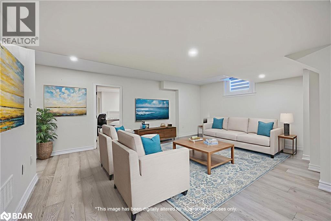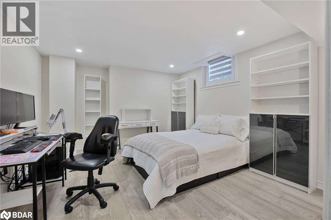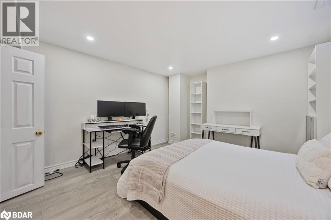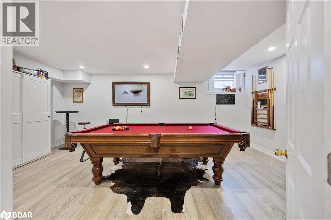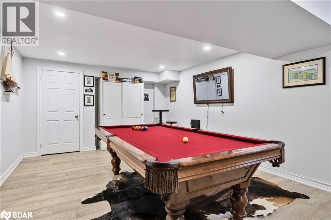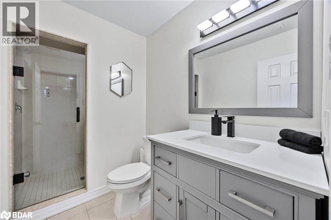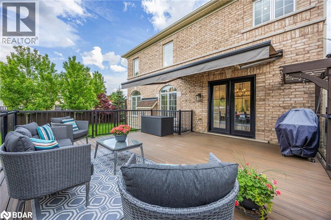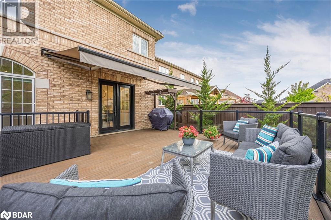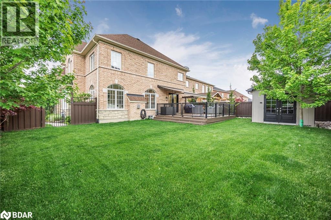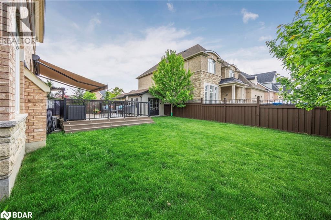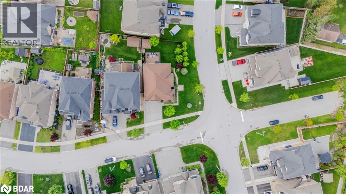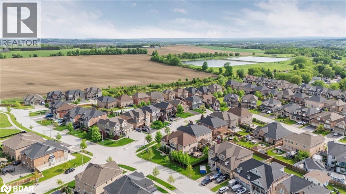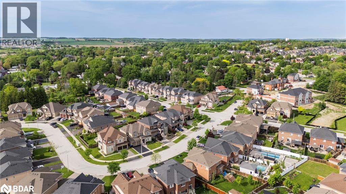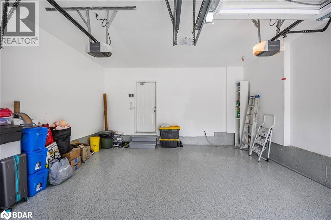2 Copeland Crescent Cookstown, Ontario L0L 1L0
$1,499,000
Stunning Renovated Home in Cookstown, ideal for multigenerational living! - Beautiful corner-lot home filled with natural light. and exceptional curb appeal. Features include a stone driveway, landscaping, and French doors leading to a large composite deck. Inside, enjoy an upgraded kitchen, new flooring, crown molding, light fixtures, and a stylish porcelain fireplace. Spacious primary bedroom with 5-pc ensuite and his/hers custom closets. Finished basement with the potential for two bedrooms, a large rec space, new kitchen, and large windows. Extras: in-ground sprinklers, new garage doors, epoxy garage floors, updated bathrooms, and more. Additional highlights include a full in-ground sprinkler system, epoxy-coated garage floors, and new insulated garage doors for added convenience. Located just minutes from Highways 27 & 400, excellent schools, parks, and local amenities—this is a turnkey opportunity you don’t want to miss! (id:50886)
Property Details
| MLS® Number | 40772319 |
| Property Type | Single Family |
| Amenities Near By | Park, Schools, Shopping |
| Parking Space Total | 4 |
Building
| Bathroom Total | 5 |
| Bedrooms Above Ground | 4 |
| Bedrooms Below Ground | 2 |
| Bedrooms Total | 6 |
| Appliances | Dishwasher, Dryer, Refrigerator, Stove, Washer |
| Architectural Style | 2 Level |
| Basement Development | Finished |
| Basement Type | Full (finished) |
| Constructed Date | 2015 |
| Construction Style Attachment | Detached |
| Cooling Type | Central Air Conditioning |
| Exterior Finish | Brick, Stone |
| Fireplace Present | Yes |
| Fireplace Total | 1 |
| Foundation Type | Poured Concrete |
| Half Bath Total | 1 |
| Heating Type | Forced Air |
| Stories Total | 2 |
| Size Interior | 3,032 Ft2 |
| Type | House |
| Utility Water | Municipal Water |
Parking
| Attached Garage |
Land
| Acreage | No |
| Land Amenities | Park, Schools, Shopping |
| Landscape Features | Lawn Sprinkler |
| Sewer | Municipal Sewage System |
| Size Frontage | 80 Ft |
| Size Total Text | Under 1/2 Acre |
| Zoning Description | R1 |
Rooms
| Level | Type | Length | Width | Dimensions |
|---|---|---|---|---|
| Second Level | 4pc Bathroom | Measurements not available | ||
| Second Level | 3pc Bathroom | Measurements not available | ||
| Second Level | Bedroom | 11'8'' x 13'7'' | ||
| Second Level | Bedroom | 11'8'' x 13'7'' | ||
| Second Level | Bedroom | 15'0'' x 11'0'' | ||
| Second Level | 5pc Bathroom | Measurements not available | ||
| Second Level | Primary Bedroom | 17'5'' x 12'5'' | ||
| Basement | Kitchen | 11'0'' x 13'0'' | ||
| Basement | 3pc Bathroom | Measurements not available | ||
| Basement | Bedroom | 11'8'' x 12'4'' | ||
| Basement | Bedroom | 11'0'' x 13'0'' | ||
| Basement | Recreation Room | 21'0'' x 18'0'' | ||
| Main Level | 2pc Bathroom | Measurements not available | ||
| Main Level | Eat In Kitchen | 14'4'' x 10'0'' | ||
| Main Level | Family Room | 17'7'' x 12'8'' | ||
| Main Level | Dining Room | 11'9'' x 13'9'' | ||
| Main Level | Living Room | 10'9'' x 13'9'' |
https://www.realtor.ca/real-estate/28896873/2-copeland-crescent-cookstown
Contact Us
Contact us for more information
Geoff Morgan
Salesperson
(705) 242-7616
74 Cedar Pointe Drive Unit: 1009
Barrie, Ontario L4N 5R7
(705) 242-3367
(705) 242-7616
www.painteddoorrealty.ca

