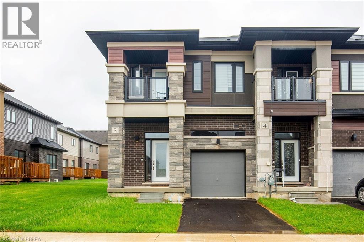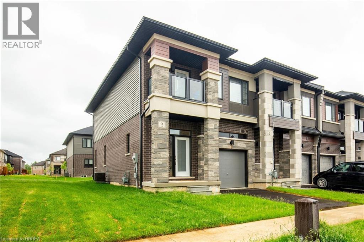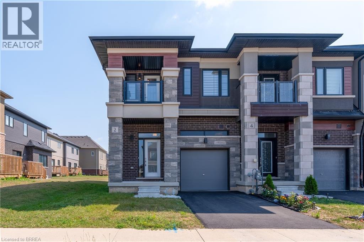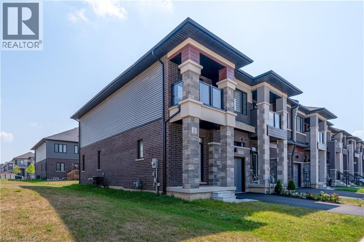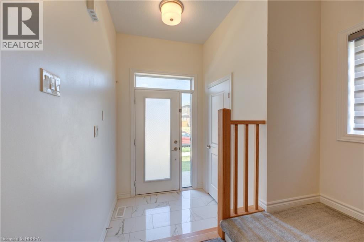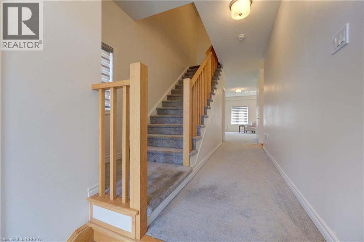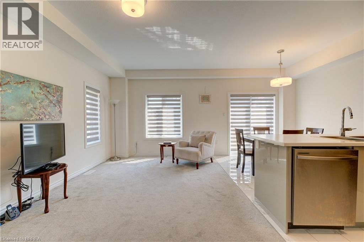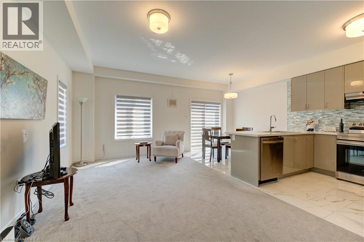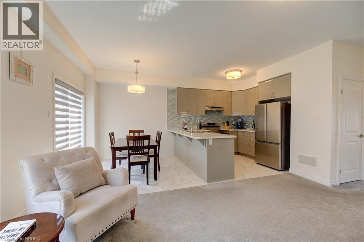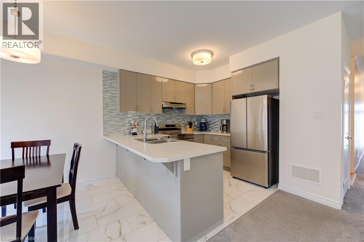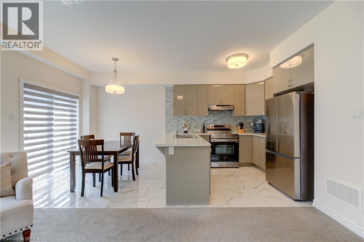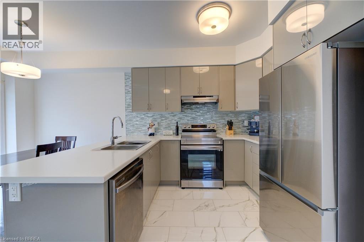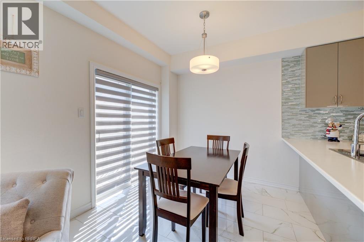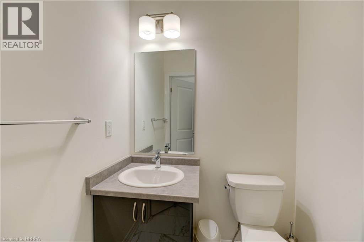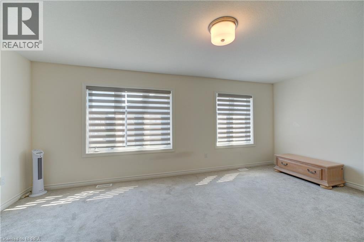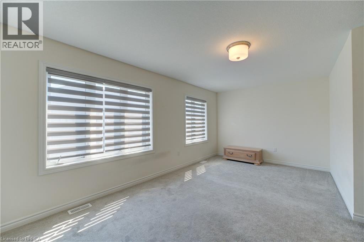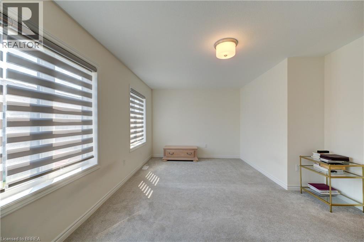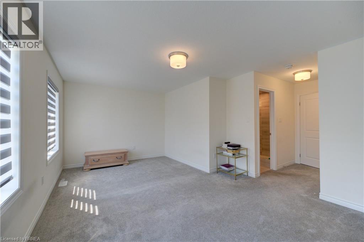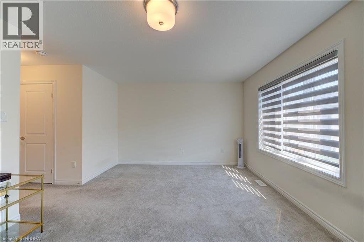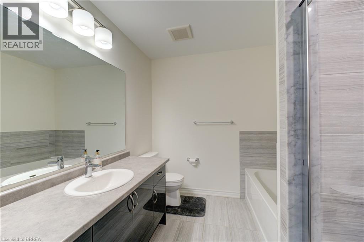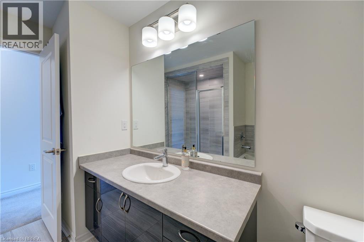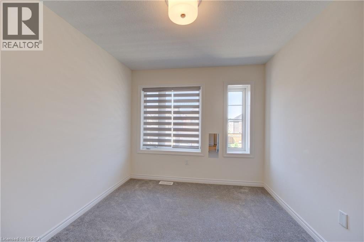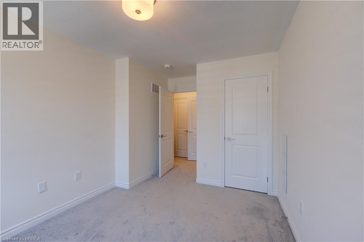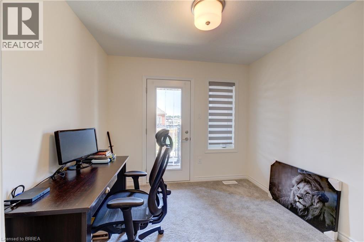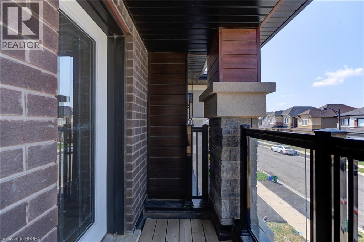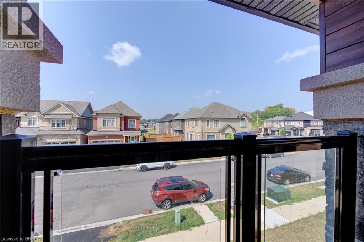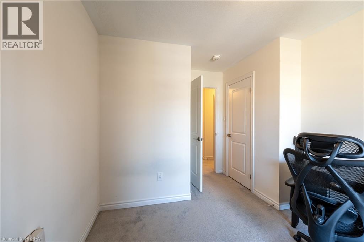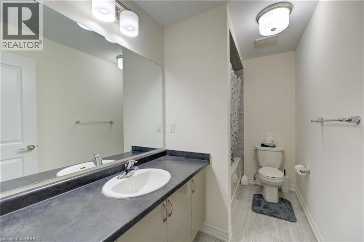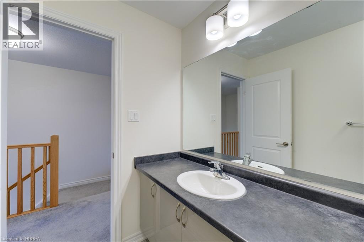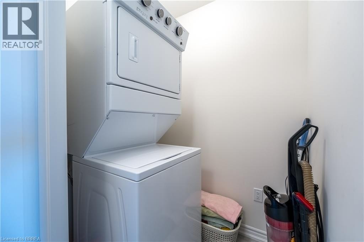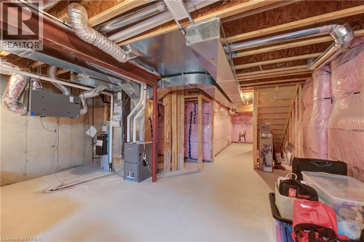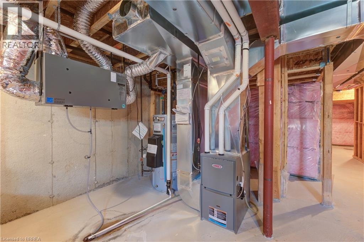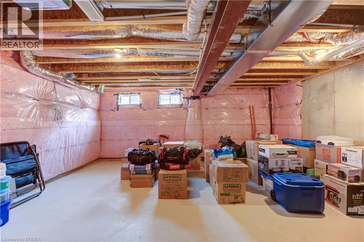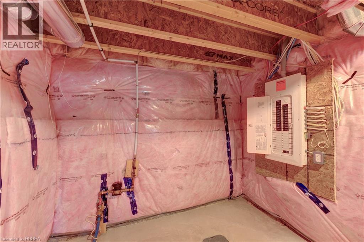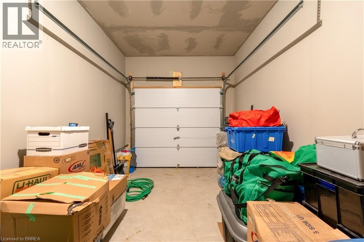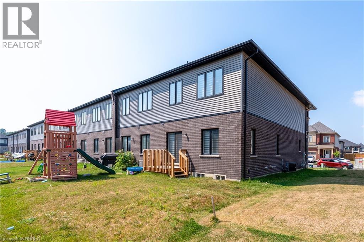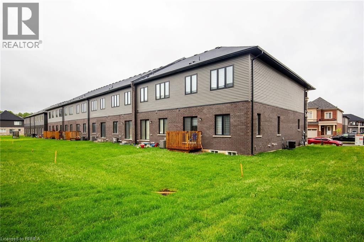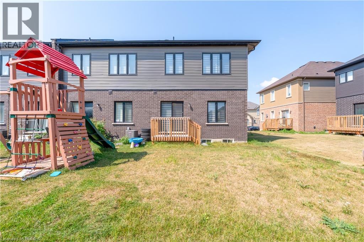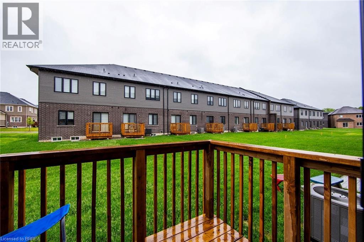2 Copeman Avenue Brantford, Ontario N3V 0B3
$689,000
Welcome to 2 Copeman Ave! This stunning end-unit townhouse is only 2 years new and offers 1,624 sq. ft. of stylish living space. Featuring a private driveway and single-car garage, this premium home includes 3 spacious bedrooms and 2.5 bathrooms. The kitchen is designed with elegant, low-maintenance cabinetry and a sleek backsplash. The open-concept dining area walks out through patio doors to a private deck—perfect for entertaining or relaxing outdoors. Upstairs, you’ll find a generous primary bedroom with a 4-piece ensuite, two additional large bedrooms, a convenient second-floor laundry room, and plenty of storage. One of the bedrooms also features a private balcony. Located in a fabulous neighborhood, this home is close to Hwy 403, golf courses, and scenic Grand River trails. A premium end-unit with extra light, privacy, and modern design—this is the perfect family home. Don’t miss it! (id:50886)
Property Details
| MLS® Number | 40759984 |
| Property Type | Single Family |
| Amenities Near By | Golf Nearby |
| Equipment Type | Water Heater |
| Features | Paved Driveway, Sump Pump |
| Parking Space Total | 2 |
| Rental Equipment Type | Water Heater |
Building
| Bathroom Total | 3 |
| Bedrooms Above Ground | 3 |
| Bedrooms Total | 3 |
| Appliances | Dishwasher, Dryer, Refrigerator, Stove, Washer |
| Architectural Style | 2 Level |
| Basement Development | Unfinished |
| Basement Type | Full (unfinished) |
| Construction Style Attachment | Attached |
| Cooling Type | Central Air Conditioning |
| Exterior Finish | Aluminum Siding, Brick Veneer, Stone |
| Half Bath Total | 1 |
| Heating Type | Forced Air |
| Stories Total | 2 |
| Size Interior | 1,604 Ft2 |
| Type | Row / Townhouse |
| Utility Water | Municipal Water |
Parking
| Attached Garage |
Land
| Acreage | No |
| Land Amenities | Golf Nearby |
| Sewer | Municipal Sewage System |
| Size Frontage | 26 Ft |
| Size Total Text | Under 1/2 Acre |
| Zoning Description | Gnlr-4 |
Rooms
| Level | Type | Length | Width | Dimensions |
|---|---|---|---|---|
| Second Level | Laundry Room | 5'8'' x 4'4'' | ||
| Second Level | 4pc Bathroom | Measurements not available | ||
| Second Level | Bedroom | 9'2'' x 14'2'' | ||
| Second Level | Bedroom | 9'3'' x 12'4'' | ||
| Second Level | Full Bathroom | Measurements not available | ||
| Second Level | Primary Bedroom | 19'2'' x 12'4'' | ||
| Main Level | 2pc Bathroom | Measurements not available | ||
| Main Level | Living Room | 19'0'' x 10'8'' | ||
| Main Level | Kitchen | 8'5'' x 10'4'' | ||
| Main Level | Dining Room | 8'5'' x 8'9'' |
https://www.realtor.ca/real-estate/28745488/2-copeman-avenue-brantford
Contact Us
Contact us for more information
Denise Benoit
Salesperson
505 Park Rd N., Suite #216
Brantford, Ontario N3R 7K8
(519) 758-2121
heritagehouse.c21.ca/

