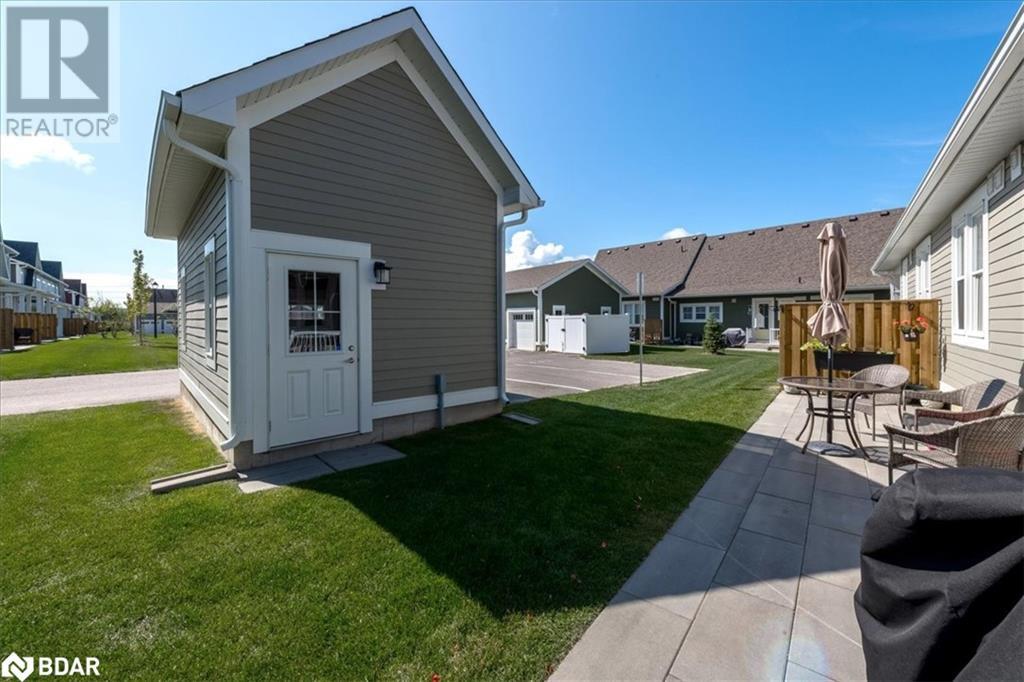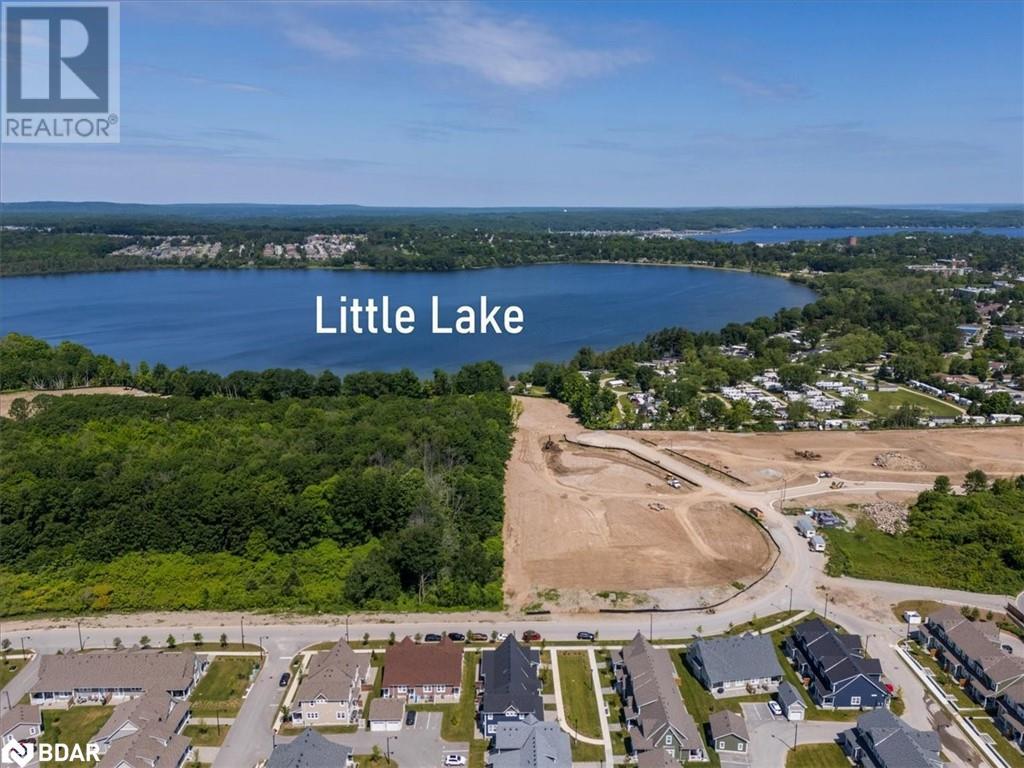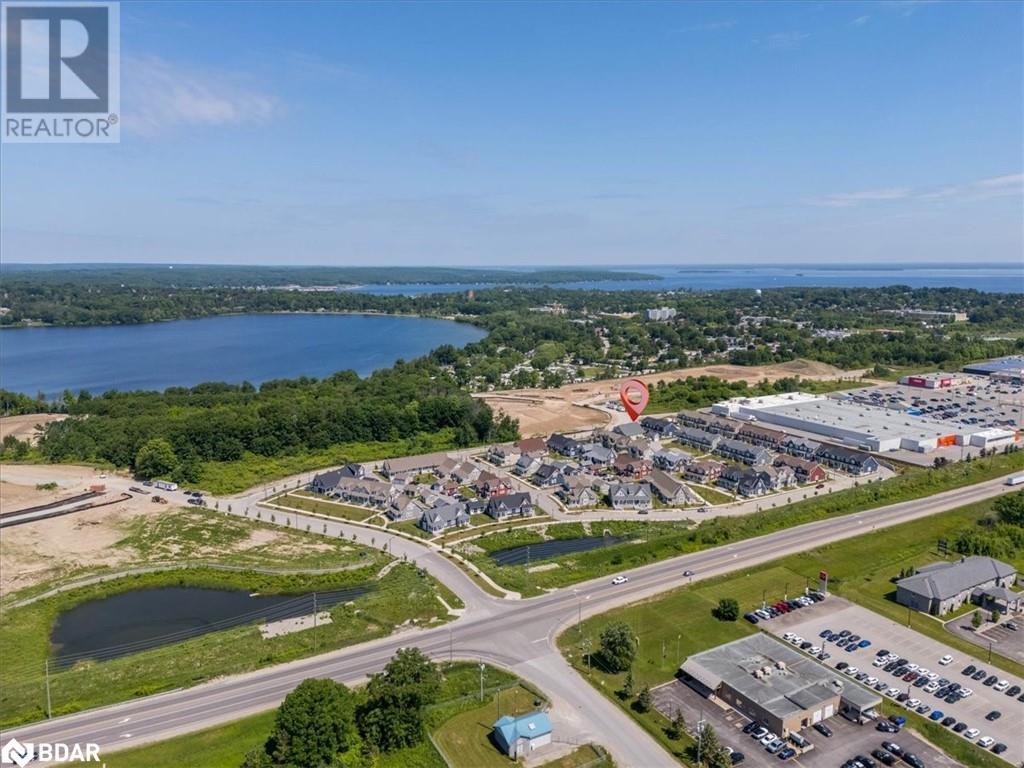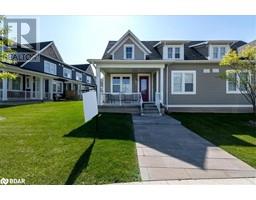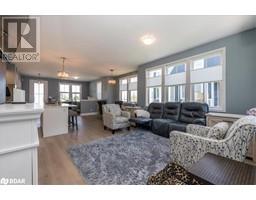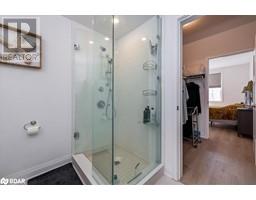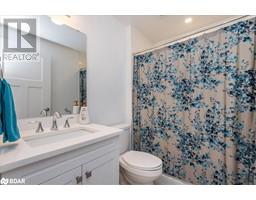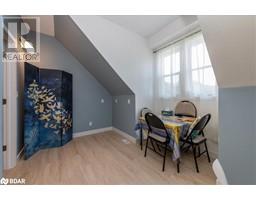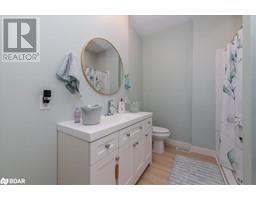2 Danielle Crescent Midland, Ontario L4R 0H3
$659,900Maintenance, Insurance, Landscaping
$628.55 Monthly
Maintenance, Insurance, Landscaping
$628.55 MonthlyWelcome to this beautifully designed 3-bedroom, 3-bathroom home with breathtaking lake views from the loft and front porch. Two of the bedrooms feature ensuite baths, providing convenience and privacy. The open-concept living area is adorned with wide plank laminate flooring, complemented by plush carpeting on the stairs. The kitchen and bathrooms boast stunning quartz countertops, and the upgraded kitchen appliances, including a gas convection stove with 5 burners and air fryer, make cooking a delight. Enjoy the convenience of main floor laundry and the luxury of upgraded light fixtures throughout. Step outside to find natural gas hookups on both the front and back decks, perfect for outdoor entertaining. The 9-foot ceilings add to the spacious feel of the home, and the single-car garage (10 x 20 feet) is accompanied by an additional open parking spot. This home also features central vac, roughed-in bathroom in basement, window coverings, Hardie Board Siding and all the little extras that make life easier and more enjoyable. With its picturesque lake views and exceptional features, this property is truly a must-see! (id:50886)
Property Details
| MLS® Number | 40636657 |
| Property Type | Single Family |
| AmenitiesNearBy | Airport, Beach, Golf Nearby, Hospital, Marina |
| CommunicationType | High Speed Internet |
| CommunityFeatures | Industrial Park, Community Centre |
| EquipmentType | Water Heater |
| Features | Conservation/green Belt, Paved Driveway, Automatic Garage Door Opener |
| ParkingSpaceTotal | 2 |
| RentalEquipmentType | Water Heater |
| ViewType | Lake View |
Building
| BathroomTotal | 3 |
| BedroomsAboveGround | 3 |
| BedroomsTotal | 3 |
| Appliances | Central Vacuum, Dryer, Refrigerator, Stove, Water Meter, Washer, Range - Gas, Microwave Built-in, Window Coverings, Garage Door Opener |
| ArchitecturalStyle | Bungalow |
| BasementDevelopment | Unfinished |
| BasementType | Full (unfinished) |
| ConstructedDate | 2022 |
| ConstructionStyleAttachment | Attached |
| CoolingType | Central Air Conditioning |
| ExteriorFinish | Hardboard |
| HeatingFuel | Natural Gas |
| HeatingType | Forced Air |
| StoriesTotal | 1 |
| SizeInterior | 2131 Sqft |
| Type | Row / Townhouse |
| UtilityWater | Municipal Water |
Parking
| Detached Garage | |
| Visitor Parking |
Land
| AccessType | Highway Access |
| Acreage | No |
| LandAmenities | Airport, Beach, Golf Nearby, Hospital, Marina |
| LandscapeFeatures | Landscaped |
| Sewer | Municipal Sewage System |
| SizeTotalText | Under 1/2 Acre |
| ZoningDescription | Rt-2-h |
Rooms
| Level | Type | Length | Width | Dimensions |
|---|---|---|---|---|
| Second Level | 3pc Bathroom | Measurements not available | ||
| Second Level | Primary Bedroom | 29'0'' x 28'11'' | ||
| Main Level | Dining Room | 11'10'' x 11'2'' | ||
| Main Level | 4pc Bathroom | Measurements not available | ||
| Main Level | Bedroom | 10'8'' x 10'5'' | ||
| Main Level | 4pc Bathroom | Measurements not available | ||
| Main Level | Primary Bedroom | 13'7'' x 11'6'' | ||
| Main Level | Den | 9'10'' x 9'1'' | ||
| Main Level | Living Room | 13'5'' x 12'6'' | ||
| Main Level | Kitchen | 12'6'' x 8'3'' |
Utilities
| Cable | Available |
| Electricity | Available |
| Natural Gas | Available |
| Telephone | Available |
https://www.realtor.ca/real-estate/27321808/2-danielle-crescent-midland
Interested?
Contact us for more information
Trevor Shaw
Salesperson
1140 Stellar Drive Unit: 200
Newmarket, Ontario L3Y 7B7
Sharon Shaw
Salesperson
1140 Stellar Drive Unit: 200
Newmarket, Ontario L3Y 7B7






























