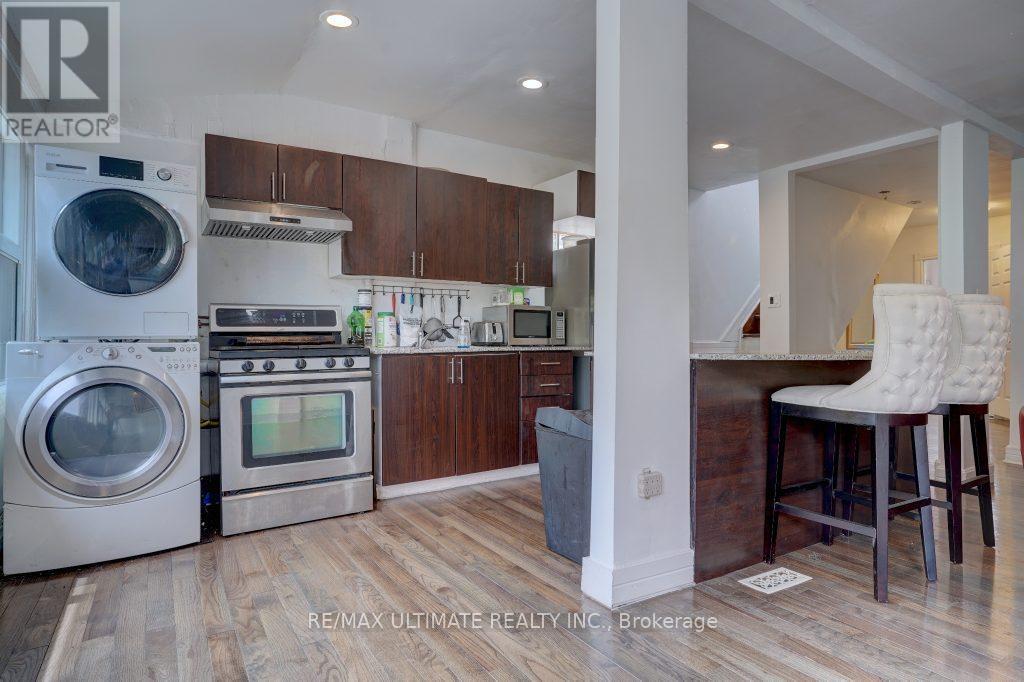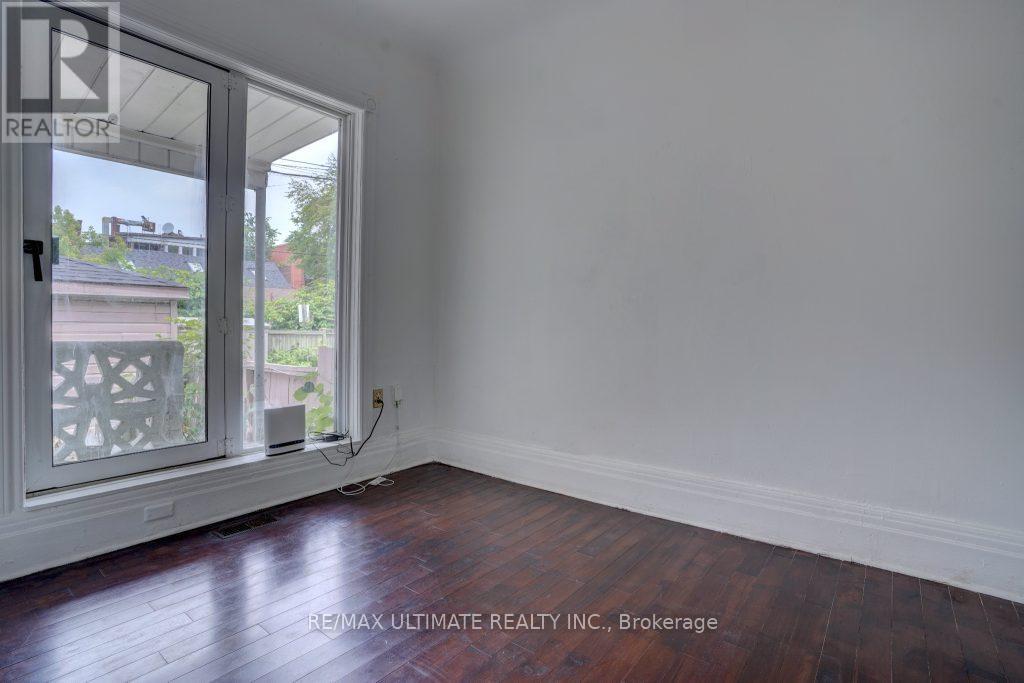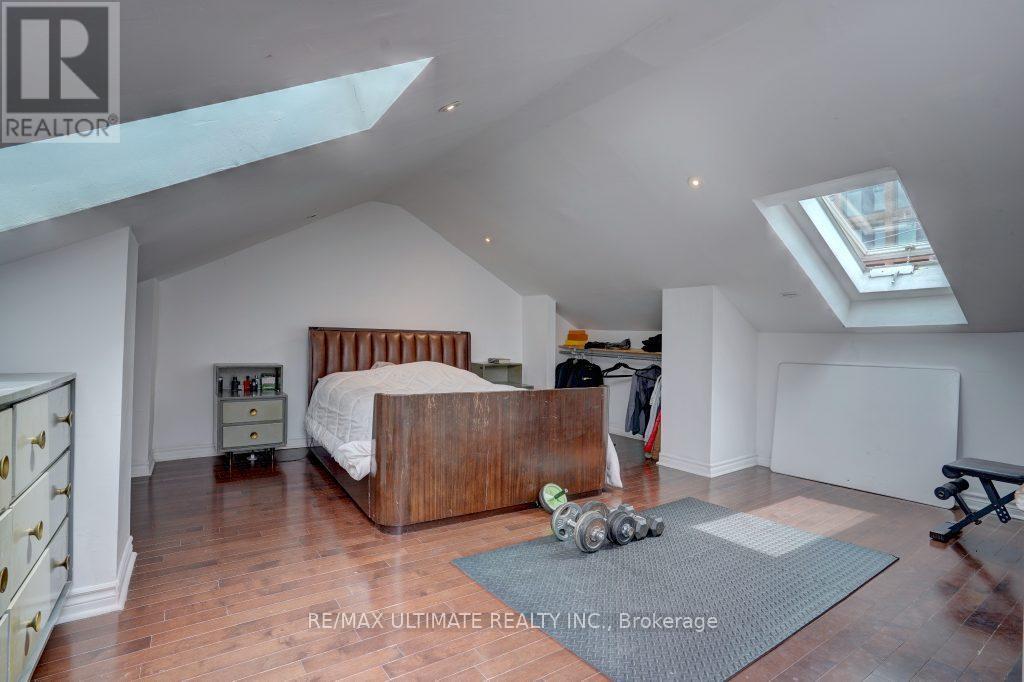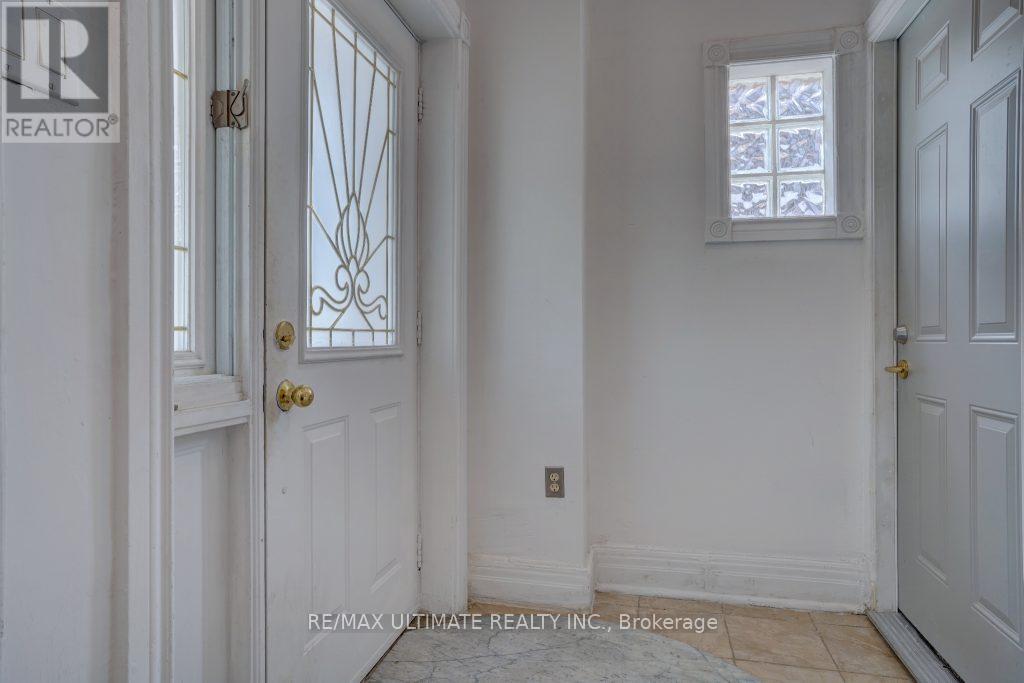2 Dearbourne Avenue Toronto (North Riverdale), Ontario M4K 1M7
4 Bedroom
3 Bathroom
Forced Air
$1,599,000
2 Dearbourne.. this Impressive 3 storey home on Tree lined and close to all things Prime Riverdale, Containing 4 bedrooms 3 washrooms and 1 private parking plus single car Garage on right of way. It has good bones. Steps to Danforth, TTC and DVP, Riverdale and Withrow Park. In The FRANKLAND SCHOOL DISTRICT. Basement was rented for $1400 a month. Garage rented 250 a month. **** EXTRAS **** 3 Fridges 3 stoves Dishwasher Washer and Dryer & all light fixtures. (id:50886)
Property Details
| MLS® Number | E9346987 |
| Property Type | Single Family |
| Community Name | North Riverdale |
| ParkingSpaceTotal | 2 |
Building
| BathroomTotal | 3 |
| BedroomsAboveGround | 4 |
| BedroomsTotal | 4 |
| BasementFeatures | Apartment In Basement |
| BasementType | N/a |
| ConstructionStyleAttachment | Semi-detached |
| ExteriorFinish | Brick |
| FlooringType | Hardwood |
| FoundationType | Unknown |
| HeatingFuel | Natural Gas |
| HeatingType | Forced Air |
| StoriesTotal | 3 |
| Type | House |
| UtilityWater | Municipal Water |
Parking
| Detached Garage |
Land
| Acreage | No |
| Sewer | Sanitary Sewer |
| SizeDepth | 70 Ft |
| SizeFrontage | 21 Ft ,5 In |
| SizeIrregular | 21.44 X 70 Ft |
| SizeTotalText | 21.44 X 70 Ft |
Rooms
| Level | Type | Length | Width | Dimensions |
|---|---|---|---|---|
| Second Level | Bedroom 2 | 4.05 m | 3.25 m | 4.05 m x 3.25 m |
| Second Level | Living Room | 5 m | 2.35 m | 5 m x 2.35 m |
| Second Level | Kitchen | 6.25 m | 3.2 m | 6.25 m x 3.2 m |
| Third Level | Primary Bedroom | 4.3 m | 3.6 m | 4.3 m x 3.6 m |
| Basement | Living Room | 2.9 m | 2.95 m | 2.9 m x 2.95 m |
| Basement | Kitchen | 2.95 m | 2.8 m | 2.95 m x 2.8 m |
| Basement | Bedroom 4 | 3.05 m | 3 m | 3.05 m x 3 m |
| Main Level | Living Room | 5.2 m | 3.4 m | 5.2 m x 3.4 m |
| Main Level | Kitchen | 2.05 m | 5.4 m | 2.05 m x 5.4 m |
| Main Level | Bedroom | 2.8 m | 4.1 m | 2.8 m x 4.1 m |
Interested?
Contact us for more information
John Ferrara
Broker
RE/MAX Ultimate Realty Inc.
1739 Bayview Ave.
Toronto, Ontario M4G 3C1
1739 Bayview Ave.
Toronto, Ontario M4G 3C1

















































