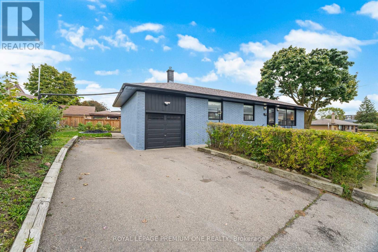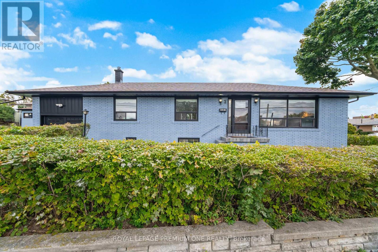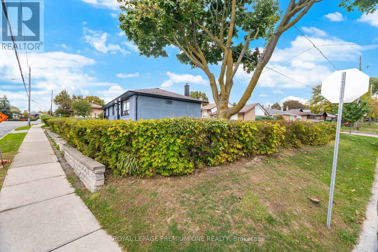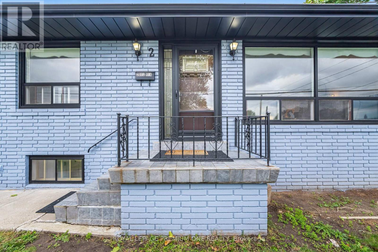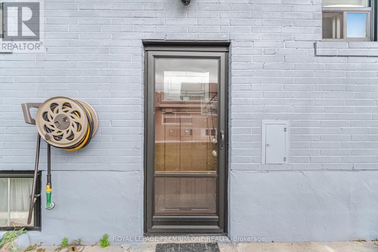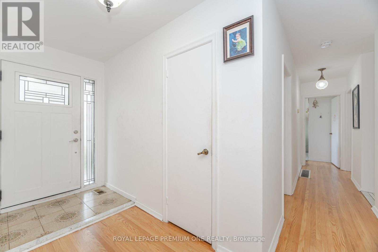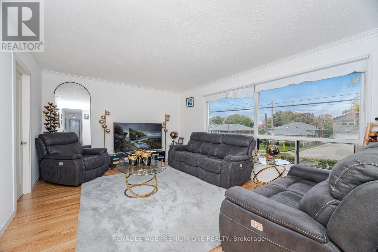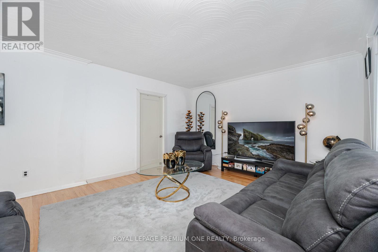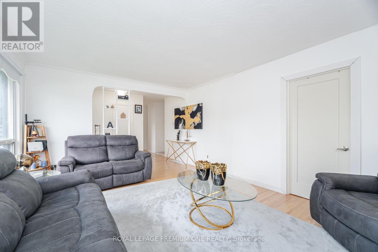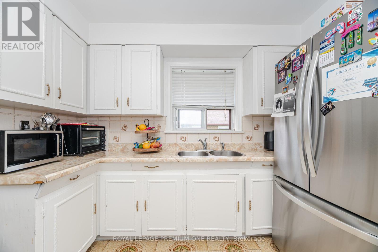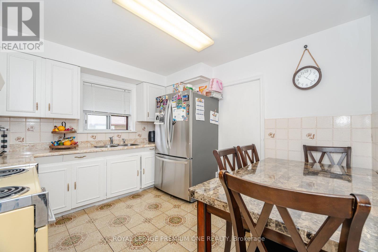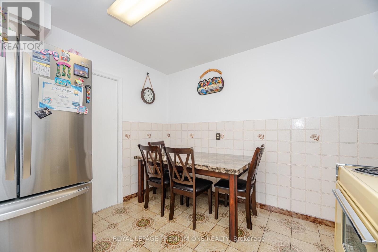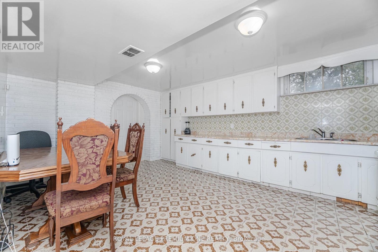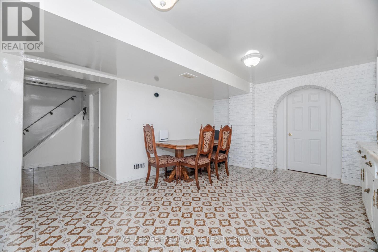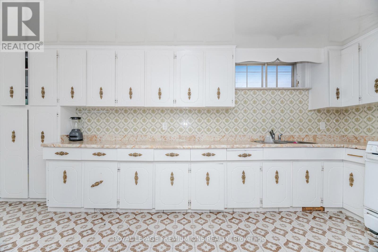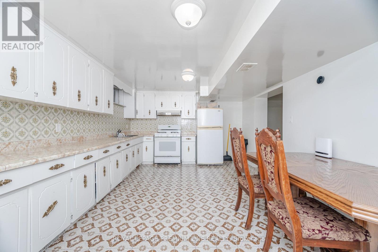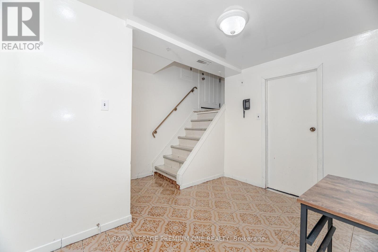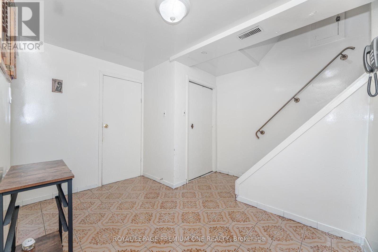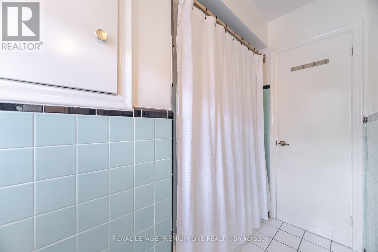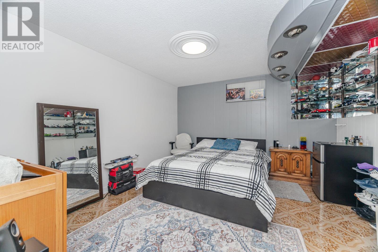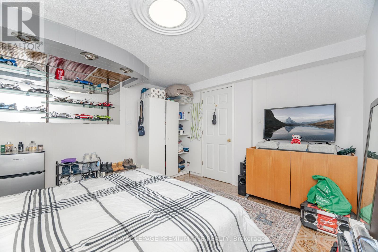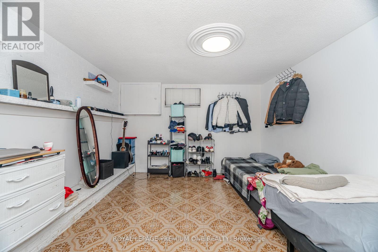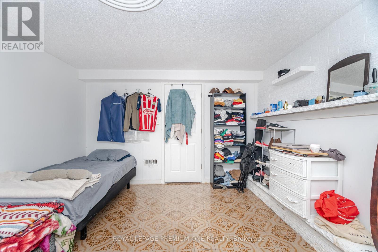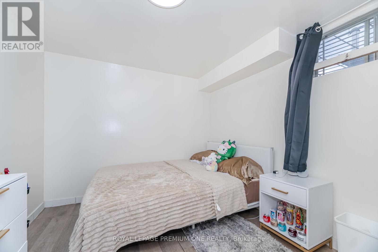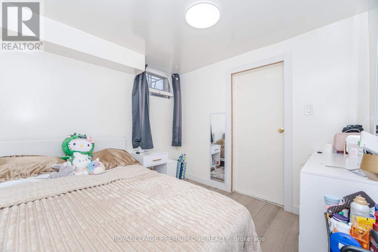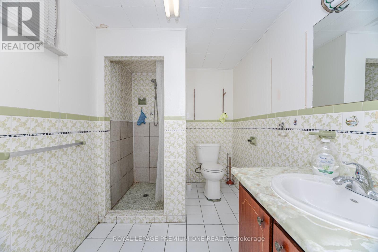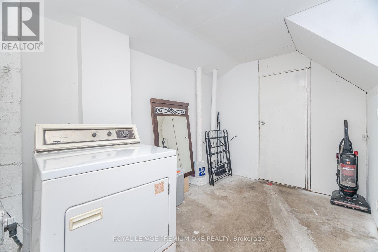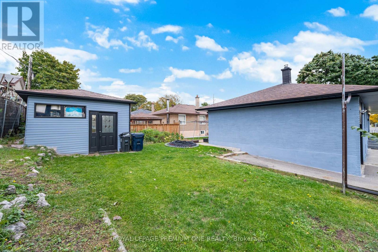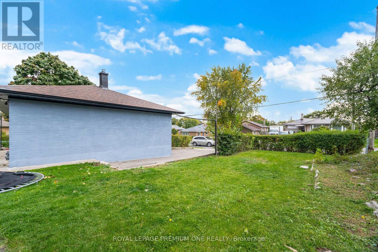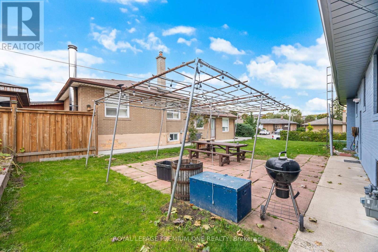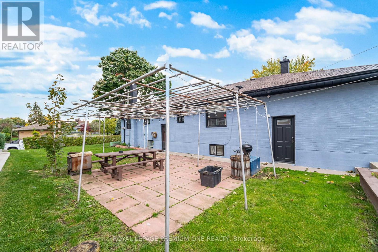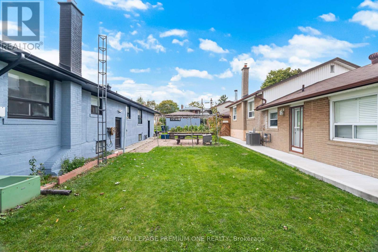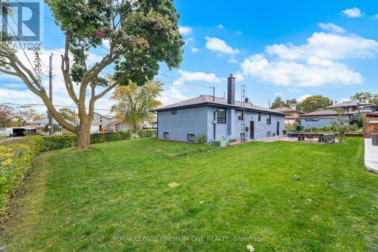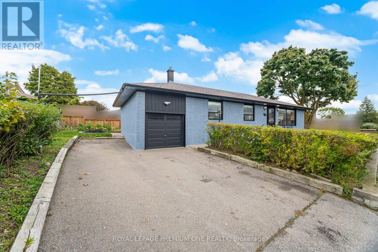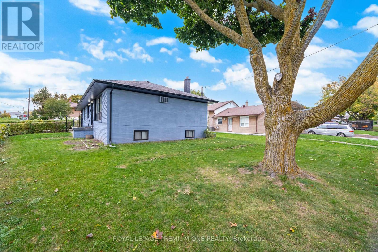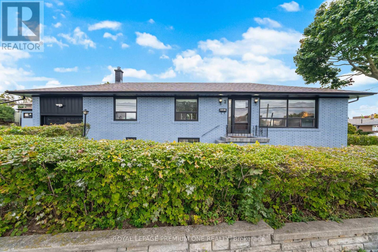2 Del Ria Drive Toronto, Ontario M6L 1M1
$1,188,888
Charming 4-bedroom bungalow nestled in Toronto's desirable Maple Leaf community. This well-maintained home offers a bright and functional layout with a spacious living area, eat-in kitchen, and a 4-piece bathroom on the main floor. This bungalow has separate entrance to a fully finished 3-bedroom basement apartment with second kitchen, 3-piece bathroom and generous living space that is currently leased. Tenants are willing to stay. Excellent income property. Enjoy the convenience of a single-car garage with a double driveway that accommodates up to four vehicles. Ideally located close to excellent schools, beautiful parks, shopping, and public transit, this property provides comfort and accessibility in a family-friendly neighborhood. Move in and make it your own! Beautiful family home with a separate entrance to a fully finished 3-bedroom basement apartment-perfect for extended family or a mortgage helper! Basement currently leased to AAA tenants willing to stay for immediate rental income. Bright main level with modern finishes in a family-friendly area close to schools, parks, shopping, and transit. (id:50886)
Property Details
| MLS® Number | W12480798 |
| Property Type | Single Family |
| Community Name | Maple Leaf |
| Amenities Near By | Park, Public Transit, Schools |
| Equipment Type | Water Heater |
| Parking Space Total | 5 |
| Rental Equipment Type | Water Heater |
Building
| Bathroom Total | 2 |
| Bedrooms Above Ground | 4 |
| Bedrooms Below Ground | 3 |
| Bedrooms Total | 7 |
| Appliances | Dryer, Stove, Washer, Window Coverings, Refrigerator |
| Architectural Style | Bungalow |
| Basement Development | Finished |
| Basement Type | Full (finished) |
| Construction Style Attachment | Detached |
| Cooling Type | Central Air Conditioning |
| Exterior Finish | Brick |
| Fireplace Present | Yes |
| Flooring Type | Ceramic, Hardwood |
| Heating Fuel | Natural Gas |
| Heating Type | Forced Air |
| Stories Total | 1 |
| Size Interior | 2,000 - 2,500 Ft2 |
| Type | House |
| Utility Water | Municipal Water |
Parking
| Attached Garage | |
| Garage |
Land
| Acreage | No |
| Land Amenities | Park, Public Transit, Schools |
| Sewer | Sanitary Sewer |
| Size Depth | 120 Ft |
| Size Frontage | 61 Ft |
| Size Irregular | 61 X 120 Ft |
| Size Total Text | 61 X 120 Ft |
Rooms
| Level | Type | Length | Width | Dimensions |
|---|---|---|---|---|
| Lower Level | Recreational, Games Room | 4.83 m | 3.76 m | 4.83 m x 3.76 m |
| Lower Level | Kitchen | 5.31 m | 4.17 m | 5.31 m x 4.17 m |
| Lower Level | Cold Room | Measurements not available | ||
| Main Level | Kitchen | 3.35 m | 3.18 m | 3.35 m x 3.18 m |
| Main Level | Dining Room | 4.83 m | 3.76 m | 4.83 m x 3.76 m |
| Main Level | Living Room | 3.43 m | 3 m | 3.43 m x 3 m |
| Main Level | Primary Bedroom | 3.66 m | 3.35 m | 3.66 m x 3.35 m |
| Main Level | Bedroom 2 | 3.76 m | 2.77 m | 3.76 m x 2.77 m |
| Main Level | Bedroom 3 | 3.43 m | 2.72 m | 3.43 m x 2.72 m |
https://www.realtor.ca/real-estate/29029623/2-del-ria-drive-toronto-maple-leaf-maple-leaf
Contact Us
Contact us for more information
Daniela Piotti
Salesperson
595 Cityview Blvd Unit 3
Vaughan, Ontario L4H 3M7
(416) 410-9111
(905) 532-0355
HTTP://www.royallepagepremiumone.com

