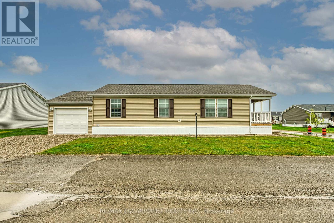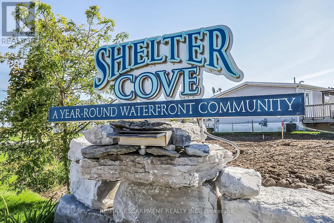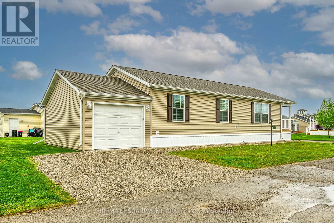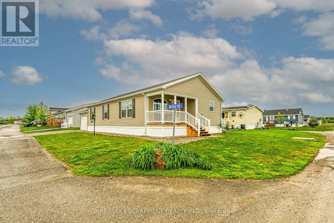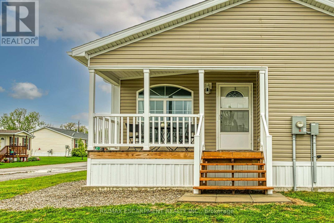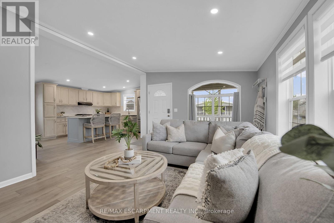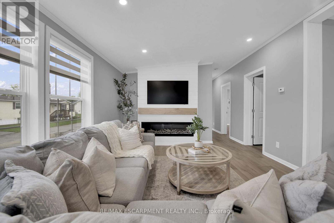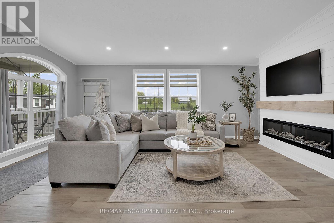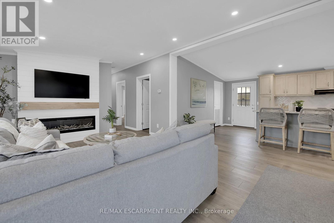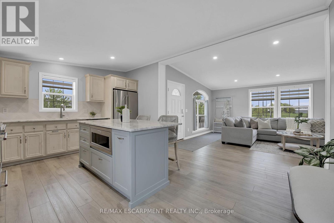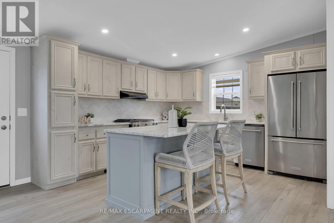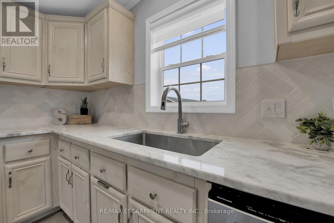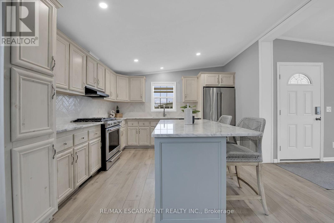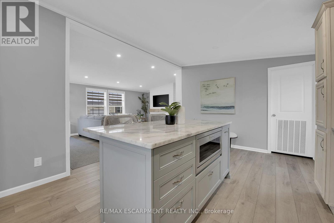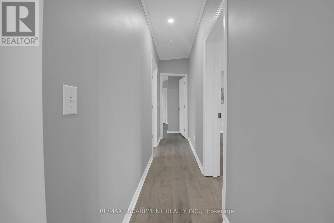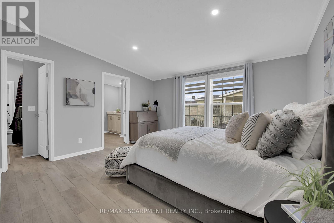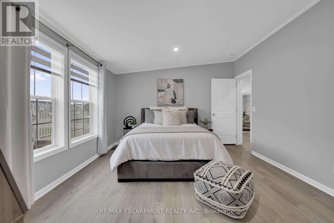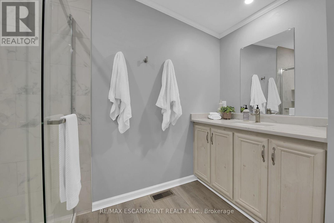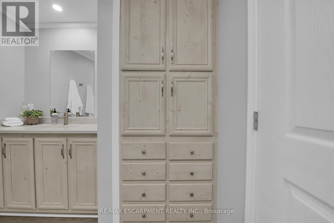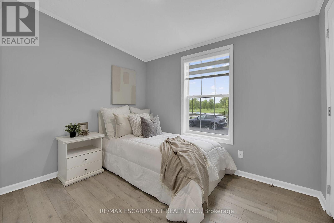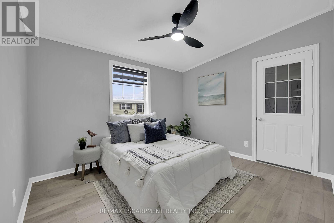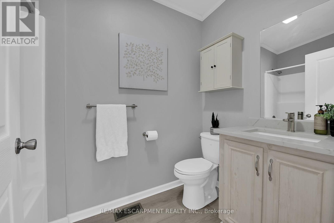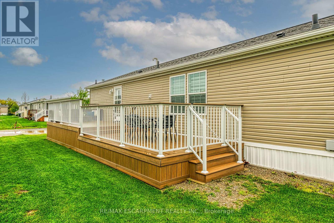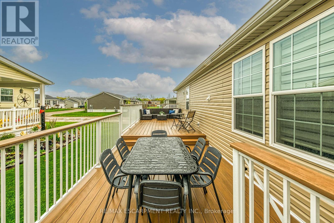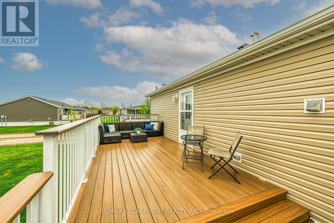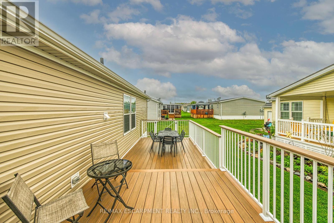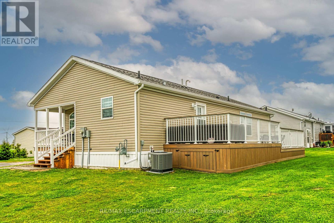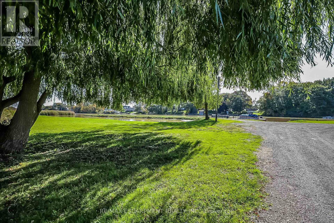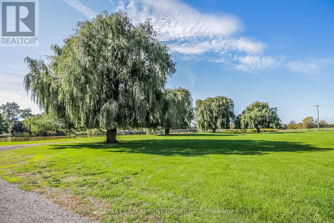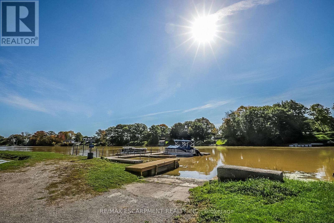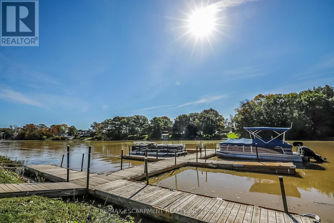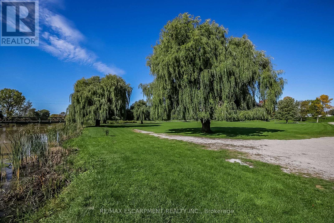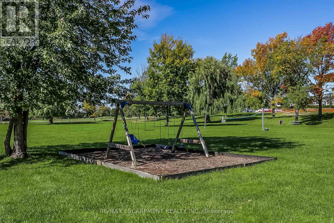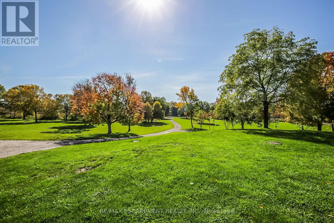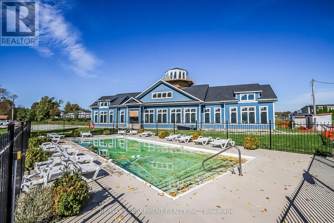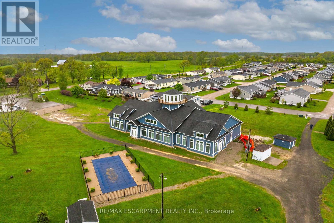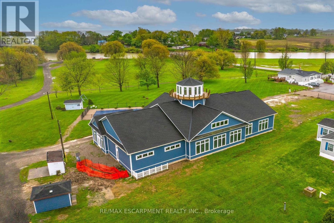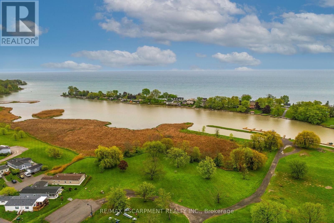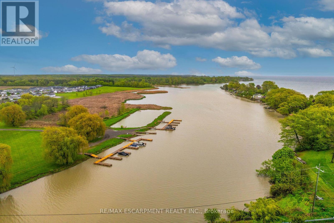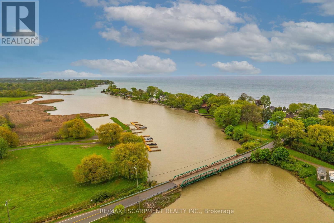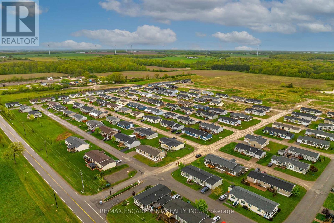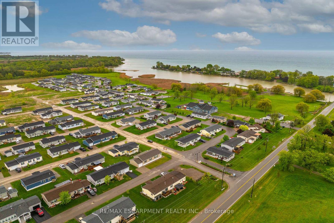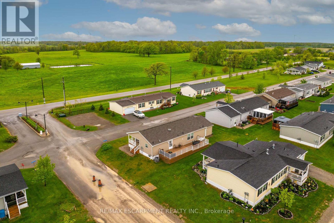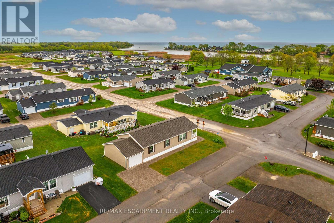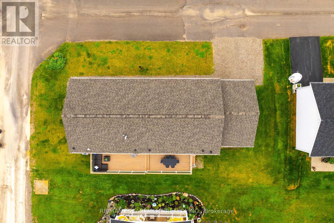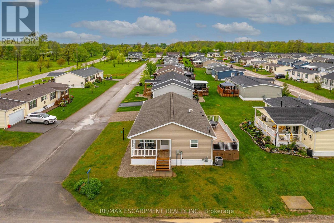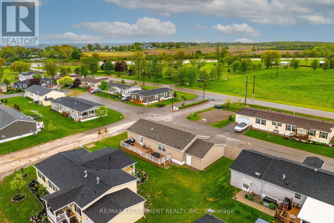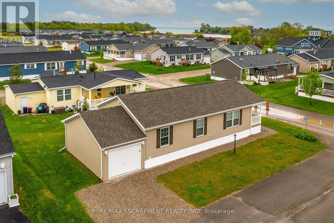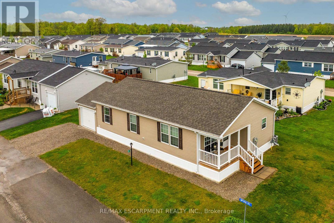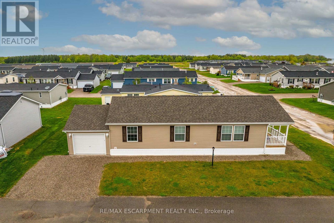2 Driftwood Crescent Haldimand, Ontario N0A 1L0
$450,000
Discover worry-free life-style at Selkirks Shelter Cove Community (new ownership in 2025) bordering banks of Lake Erie - 45/55 min/Hamilton - 20 mins E of Port Dover -near Selkirk. Definitely not your average home - this 2022 Edgewater model boasts 1333sf of living area + insulated garage highlighted w/luxury vinyl flooring, cathedral ceilings & electric FP set in shiplap feature mantel. Ftrs open conc. living/dining room & kitchen sporting white cabinetry, contrast island, quartzite counters, back-splash, SS appliances & dinette enjoying sliding door WO to new 34x10 tiered composite deck, laundry/utility(w/AC) room, 4pc bath, primary bedroom w/3pc en-suite & WI closet & 2 bedrooms. Land lease fees inc property tax, ext. maintenance, lawn cutting, snow removal, club house, pool & boat dockage (requires slip application for extra fee). (id:50886)
Property Details
| MLS® Number | X12174456 |
| Property Type | Single Family |
| Community Name | Nanticoke |
| Parking Space Total | 3 |
Building
| Bathroom Total | 2 |
| Bedrooms Above Ground | 3 |
| Bedrooms Total | 3 |
| Appliances | Garage Door Opener Remote(s), Water Heater |
| Architectural Style | Bungalow |
| Cooling Type | Central Air Conditioning |
| Exterior Finish | Vinyl Siding |
| Foundation Type | Concrete, Slab |
| Heating Fuel | Electric |
| Heating Type | Forced Air |
| Stories Total | 1 |
| Size Interior | 1,100 - 1,500 Ft2 |
| Type | Other |
| Utility Water | Community Water System |
Parking
| Attached Garage | |
| Garage |
Land
| Acreage | No |
Rooms
| Level | Type | Length | Width | Dimensions |
|---|---|---|---|---|
| Main Level | Living Room | 4.06 m | 5.54 m | 4.06 m x 5.54 m |
| Main Level | Kitchen | 5.28 m | 3.81 m | 5.28 m x 3.81 m |
| Main Level | Bedroom | 2.74 m | 3.12 m | 2.74 m x 3.12 m |
| Main Level | Bedroom | 3.51 m | 3.81 m | 3.51 m x 3.81 m |
| Main Level | Primary Bedroom | 3.84 m | 4.29 m | 3.84 m x 4.29 m |
| Main Level | Bathroom | 2.46 m | 2.92 m | 2.46 m x 2.92 m |
| Main Level | Laundry Room | 2.64 m | 1.4 m | 2.64 m x 1.4 m |
| Main Level | Bathroom | 1.52 m | 2.59 m | 1.52 m x 2.59 m |
| Main Level | Utility Room | 1.4 m | 0.84 m | 1.4 m x 0.84 m |
https://www.realtor.ca/real-estate/28369176/2-driftwood-crescent-haldimand-nanticoke-nanticoke
Contact Us
Contact us for more information
Peter Ralph Hogeterp
Salesperson
325 Winterberry Drive #4b
Hamilton, Ontario L8J 0B6
(905) 573-1188
(905) 573-1189

