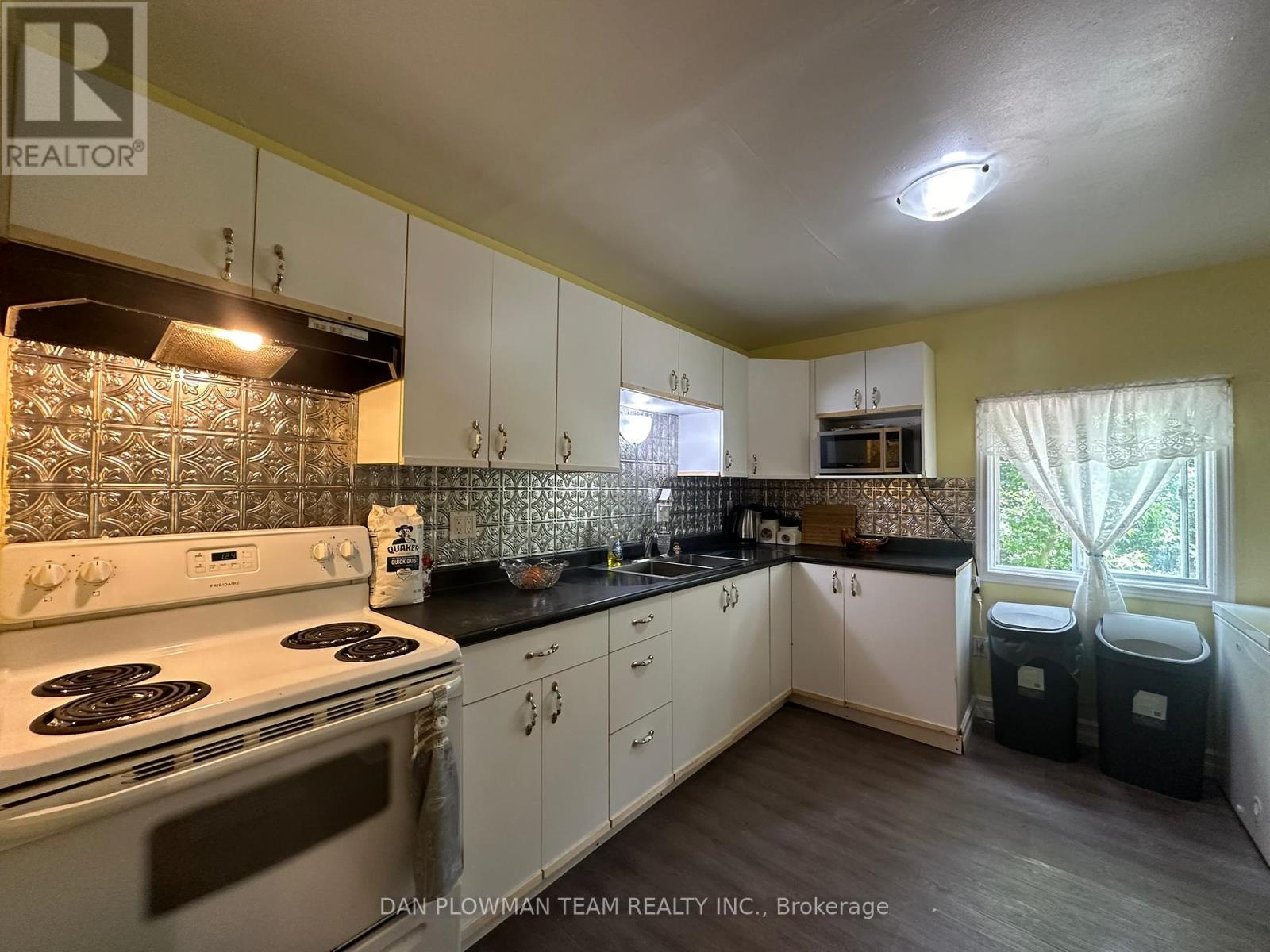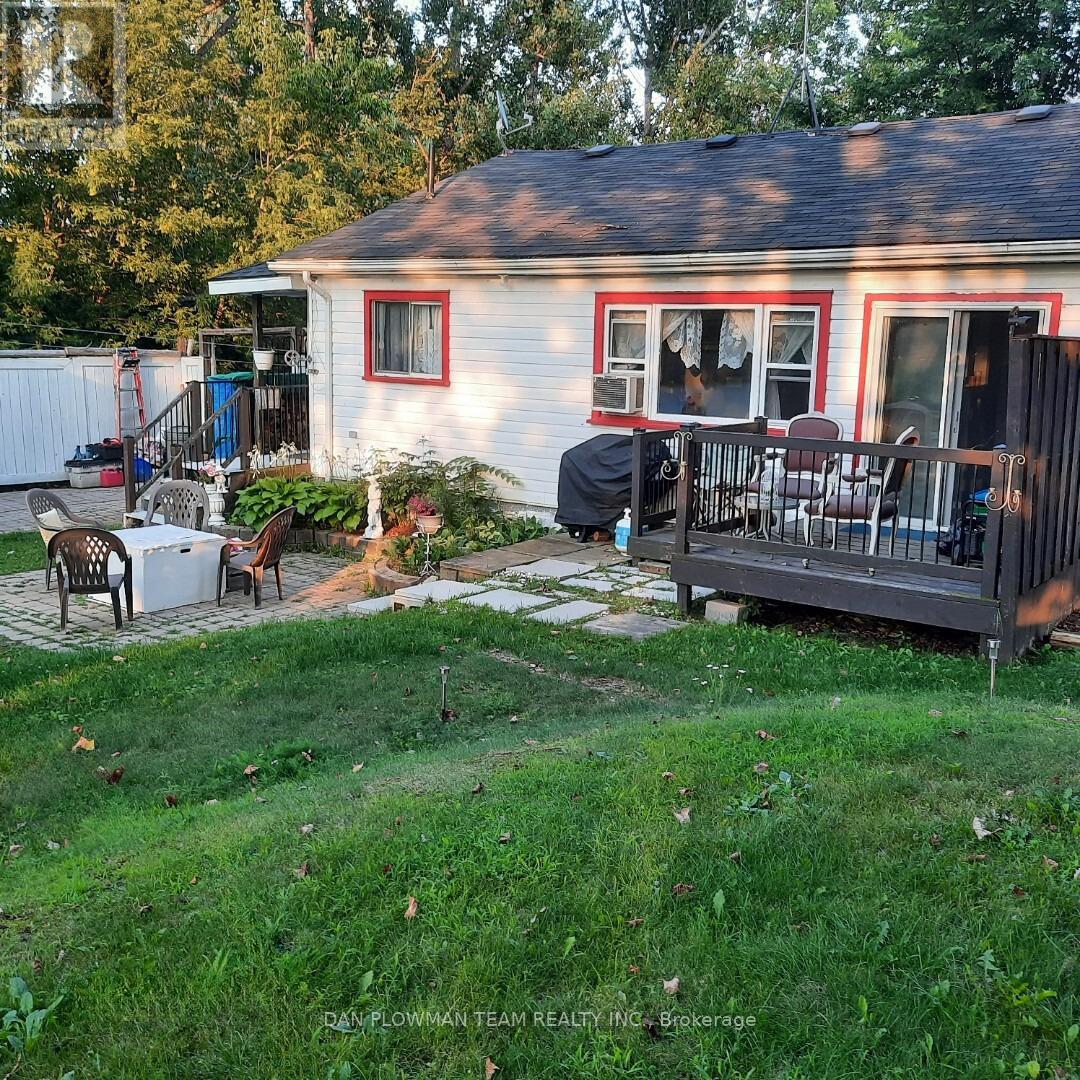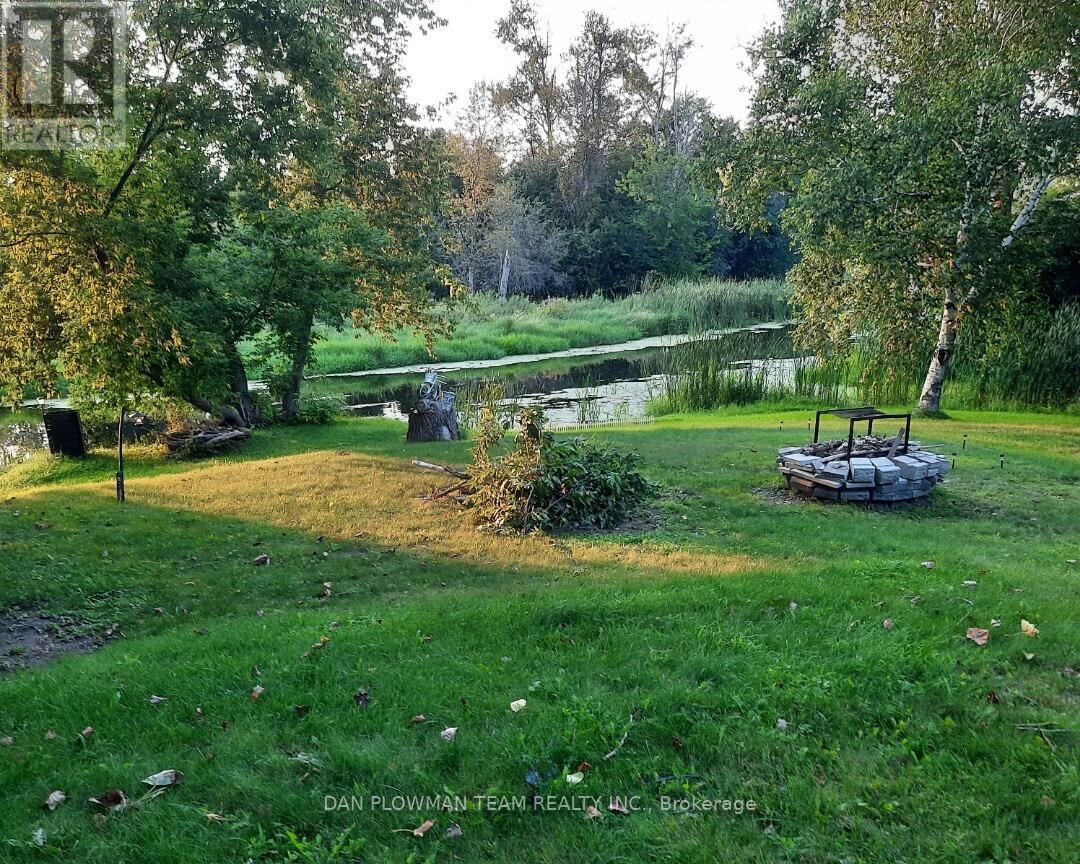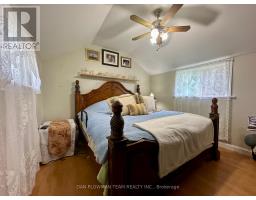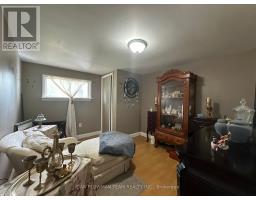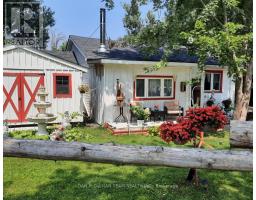2 Driftwood Crescent Kawartha Lakes, Ontario K9V 4R4
$299,000
Discover The Charm Of Riverside Living With This Modular Home Located On Leased Land Along The Scenic Scugog River. This Cozy Home Offers An Open Concept Layout Featuring A Welcoming Wood-Burning Fireplace, Perfect For Restful Evenings. With Three Bedrooms And Two Bathrooms, This Home Provides Ample Space For Family And Guests. The Sunroom And Sitting Room Offer Additional Spaces To Relax And Enjoy The Tranquil Surroundings. The Backyard Is A True Gem, Offering Breathtaking Sunsets Over The River, Creating The Perfect Setting For Outdoor Gatherings Or Peaceful Relaxation. Additionally, The Property Includes A Detached 12x20 Garage And A Shed, Providing Plenty Of Storage And Workspace. Enjoy The Convenience Of A Quick Commute To Lindsay, Providing Easy Access To Amenities While Enjoying The Serenity Of Riverside Living. This Home Is A Perfect Blend Of Comfort And Nature, Offering A Unique Opportunity To Embrace A Peaceful Lifestyle. Don't Miss Out On This Charming Riverside Retreat. Act Quickly To Make This Beautiful Modular Home Your Own And Enjoy The Stunning Sunsets And Natural Beauty Of The Scugog River Every Day! **** EXTRAS **** 4+' High Crawl Space With Cement Block Foundation, Cement Block Pillars And A Poured Cement Floor. Sump Pump, Propane Furnace And Double Insulated In/Out Woodstove Pipes Are Replace One Year Ago (id:50886)
Property Details
| MLS® Number | X11913839 |
| Property Type | Single Family |
| Community Name | Rural Ops |
| ParkingSpaceTotal | 5 |
| ViewType | Direct Water View |
| WaterFrontType | Waterfront |
Building
| BathroomTotal | 2 |
| BedroomsAboveGround | 3 |
| BedroomsTotal | 3 |
| ArchitecturalStyle | Bungalow |
| BasementType | Crawl Space |
| CoolingType | Wall Unit |
| ExteriorFinish | Vinyl Siding |
| FireplacePresent | Yes |
| FlooringType | Laminate, Carpeted, Wood |
| FoundationType | Block |
| HalfBathTotal | 1 |
| HeatingFuel | Propane |
| HeatingType | Other |
| StoriesTotal | 1 |
| Type | Mobile Home |
Parking
| Detached Garage |
Land
| AccessType | Year-round Access |
| Acreage | No |
| Sewer | Septic System |
Rooms
| Level | Type | Length | Width | Dimensions |
|---|---|---|---|---|
| Main Level | Living Room | 5.63 m | 3.95 m | 5.63 m x 3.95 m |
| Main Level | Sitting Room | 3.65 m | 2.38 m | 3.65 m x 2.38 m |
| Main Level | Kitchen | 3.51 m | 3.75 m | 3.51 m x 3.75 m |
| Main Level | Sunroom | 2.3 m | 5.13 m | 2.3 m x 5.13 m |
| Main Level | Laundry Room | 2.38 m | 3.51 m | 2.38 m x 3.51 m |
| Main Level | Family Room | 3.91 m | 3.91 m | 3.91 m x 3.91 m |
| Main Level | Primary Bedroom | 3.29 m | 3.5 m | 3.29 m x 3.5 m |
| Main Level | Bedroom 2 | 3.5 m | 2.87 m | 3.5 m x 2.87 m |
| Main Level | Bedroom 3 | 3.53 m | 3.75 m | 3.53 m x 3.75 m |
https://www.realtor.ca/real-estate/27780511/2-driftwood-crescent-kawartha-lakes-rural-ops
Interested?
Contact us for more information
Dan Plowman
Salesperson
800 King St West
Oshawa, Ontario L1J 2L5













