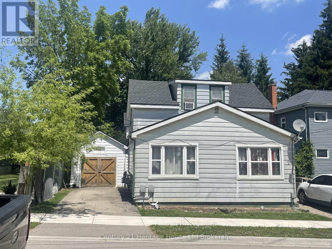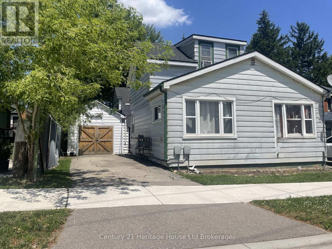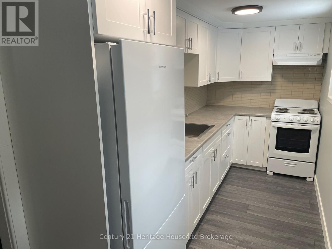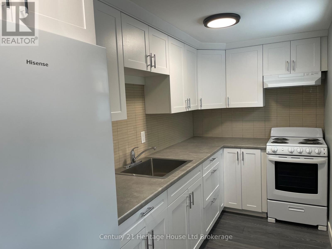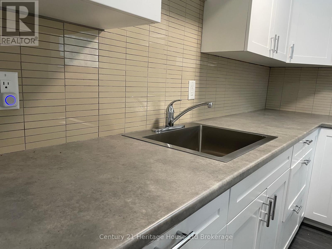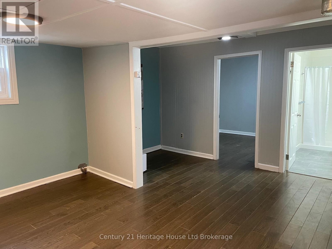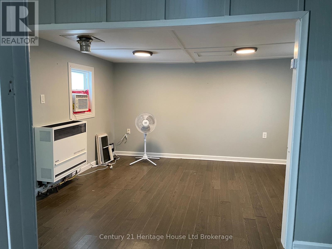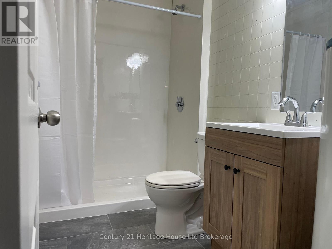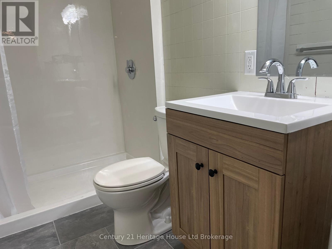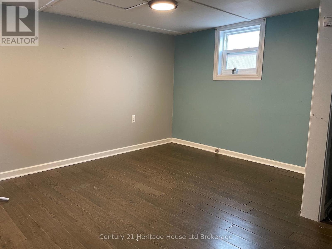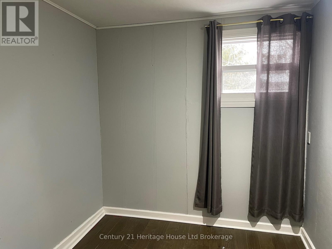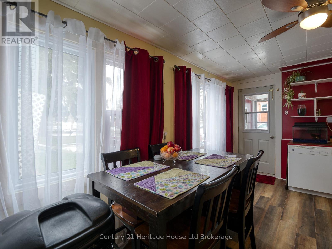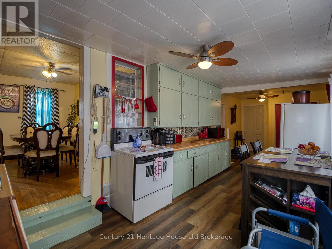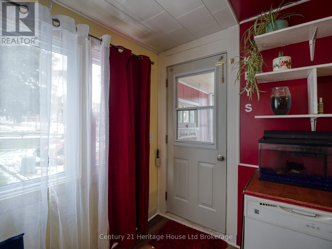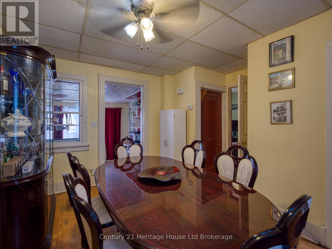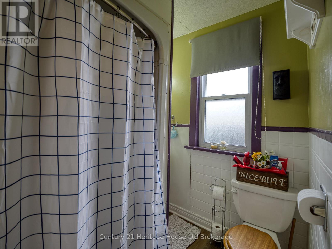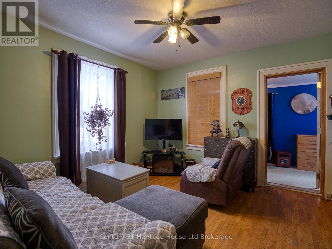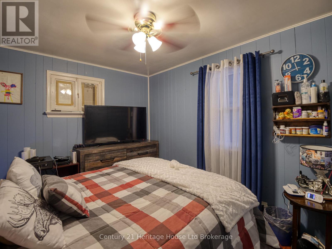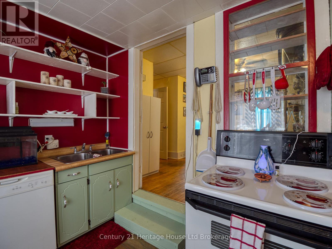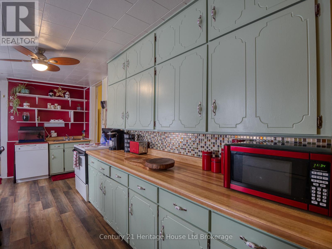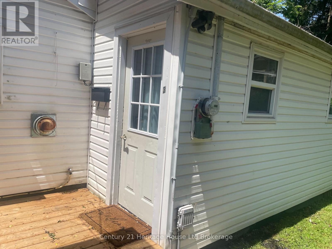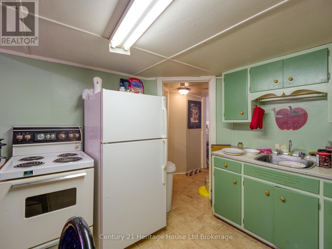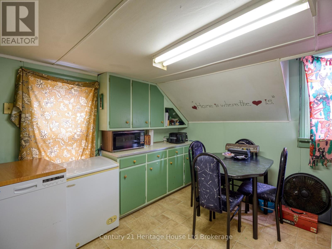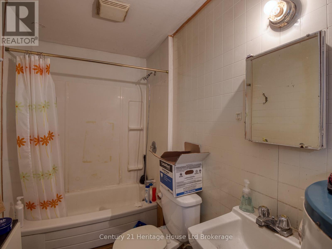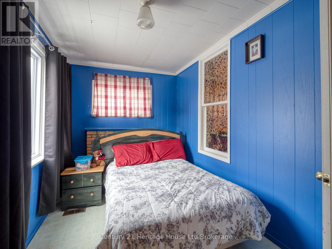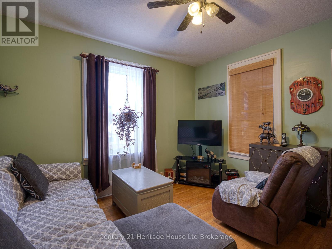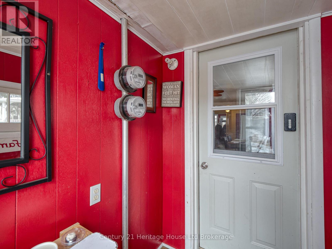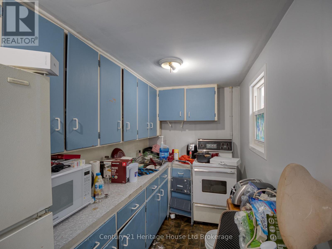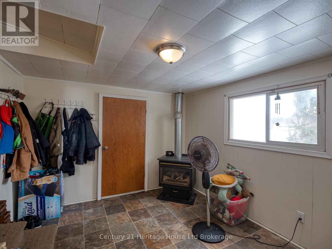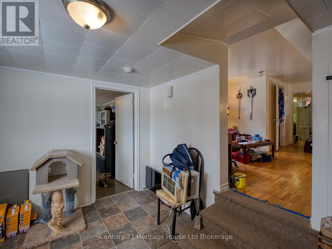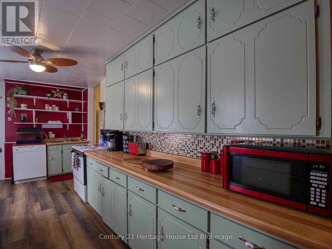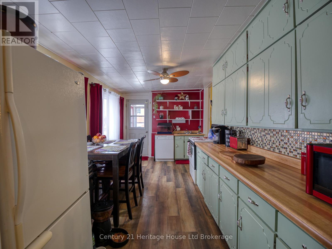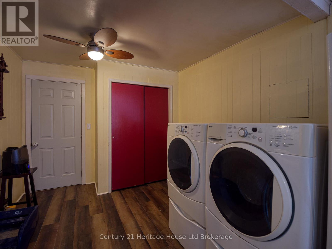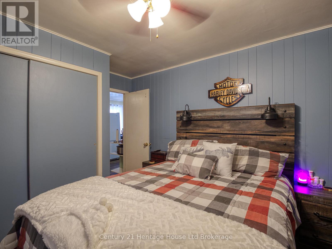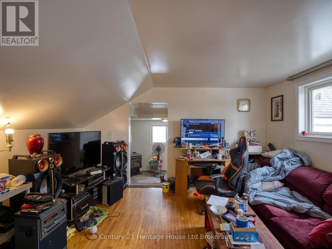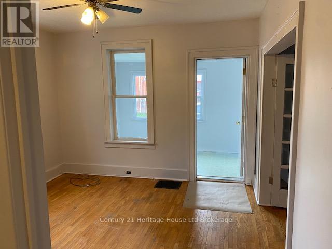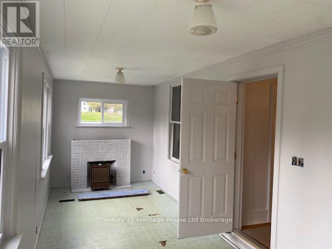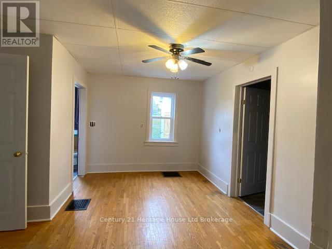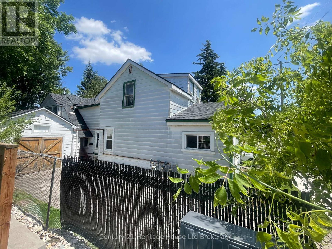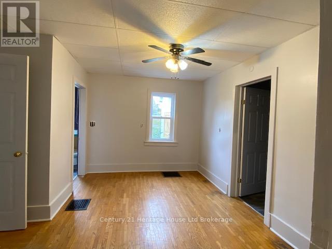2 Elgin Street W Norwich, Ontario N0J 1P0
$479,900
Country living, city convenience, set in a great location close to shopping, schools and amenities. This property offers an excellent investment opportunity. This property has loads of living space, functional layout and great income potential. Set in a mature neighbourhood with close access to 401/403. Ideal for the savvy investor and those looking to gain and build their real estate portfolio. Prime opportunity for those looking to get into the housing market. Live in one unit and rent out the other two units. Excellent value in a prime location. (id:50886)
Property Details
| MLS® Number | X11944530 |
| Property Type | Single Family |
| Community Name | Norwich Town |
| Parking Space Total | 4 |
Building
| Bathroom Total | 3 |
| Bedrooms Above Ground | 6 |
| Bedrooms Total | 6 |
| Basement Development | Unfinished |
| Basement Type | Full (unfinished) |
| Construction Style Attachment | Detached |
| Cooling Type | Central Air Conditioning |
| Exterior Finish | Aluminum Siding |
| Foundation Type | Block |
| Heating Fuel | Natural Gas |
| Heating Type | Forced Air |
| Stories Total | 2 |
| Size Interior | 2,500 - 3,000 Ft2 |
| Type | House |
| Utility Water | Municipal Water |
Parking
| Detached Garage | |
| Garage |
Land
| Acreage | No |
| Sewer | Sanitary Sewer |
| Size Depth | 93 Ft |
| Size Frontage | 48 Ft |
| Size Irregular | 48 X 93 Ft |
| Size Total Text | 48 X 93 Ft|under 1/2 Acre |
| Zoning Description | R1 |
Rooms
| Level | Type | Length | Width | Dimensions |
|---|---|---|---|---|
| Second Level | Kitchen | 3.76 m | 3.35 m | 3.76 m x 3.35 m |
| Second Level | Living Room | 5.33 m | 4.11 m | 5.33 m x 4.11 m |
| Second Level | Primary Bedroom | 3.68 m | 3.38 m | 3.68 m x 3.38 m |
| Main Level | Dining Room | 4.06 m | 3.84 m | 4.06 m x 3.84 m |
| Main Level | Kitchen | 8.48 m | 2.87 m | 8.48 m x 2.87 m |
| Main Level | Living Room | 3.66 m | 3.56 m | 3.66 m x 3.56 m |
| Main Level | Bedroom | 3.81 m | 2.9 m | 3.81 m x 2.9 m |
| Main Level | Bedroom | 3.4 m | 2.39 m | 3.4 m x 2.39 m |
| Main Level | Bedroom | 6.86 m | 2.39 m | 6.86 m x 2.39 m |
| Main Level | Kitchen | 4.9 m | 1.78 m | 4.9 m x 1.78 m |
| Main Level | Living Room | 4.75 m | 4.22 m | 4.75 m x 4.22 m |
| Main Level | Primary Bedroom | 2.87 m | 2.34 m | 2.87 m x 2.34 m |
https://www.realtor.ca/real-estate/27851733/2-elgin-street-w-norwich-norwich-town-norwich-town
Contact Us
Contact us for more information
Chris Camboia
Salesperson
865 Dundas Street
Woodstock, Ontario N4S 1G8
(519) 539-5646

