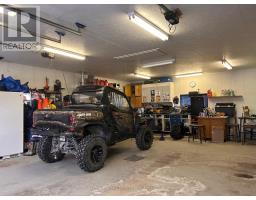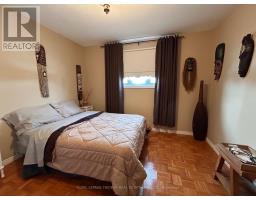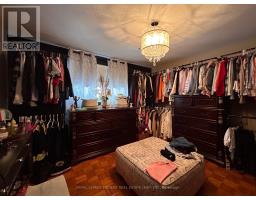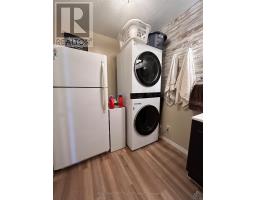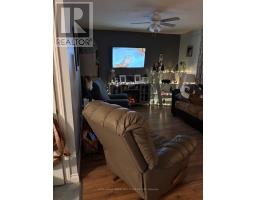2 Erickson Avenue Kapuskasing, Ontario P5N 2K7
$459,000
Beautiful turn-key investment opportunity. 4 Bedroom, 3 Bathroom home with 2-2 Bedroom basement units. Main unit has 2200 feet of living space. Main unit has a spacious kitchen, dining room and west-facing living room with cathedral ceiling, 4 bedrooms (one of which is presently used as a custom dressing room), 2 bathrooms (1-3pc + 1-4pc) and bonus back den\\family room area with access to a section of the basement which has a storage room, utility room and an additional 3pc bathroom. This unit was extensively remodelled in the past year including newly constructed kitchen & dining room, updated bathrooms, some new flooring, trim and much more. Lower level has 2- 2 Bedroom units, one of which was completely remodelled in the spring of 2024. Detached in-floor heating garage (24'x32'), asphalt driveway, ample parking and private back yard. (id:50886)
Property Details
| MLS® Number | T11897902 |
| Property Type | Single Family |
| Community Name | Kapuskasing |
| Features | Flat Site |
| ParkingSpaceTotal | 6 |
| Structure | Deck, Shed |
Building
| BathroomTotal | 5 |
| BedroomsAboveGround | 4 |
| BedroomsTotal | 4 |
| Amenities | Fireplace(s) |
| Appliances | Water Heater, Water Meter, Blinds, Refrigerator |
| ArchitecturalStyle | Bungalow |
| BasementDevelopment | Finished |
| BasementFeatures | Apartment In Basement |
| BasementType | N/a (finished) |
| ExteriorFinish | Stone, Brick |
| FireplacePresent | Yes |
| FireplaceTotal | 1 |
| FoundationType | Block |
| HeatingFuel | Electric |
| HeatingType | Baseboard Heaters |
| StoriesTotal | 1 |
| SizeInterior | 1999.983 - 2499.9795 Sqft |
| Type | Triplex |
| UtilityWater | Municipal Water |
Parking
| Detached Garage |
Land
| Acreage | No |
| LandscapeFeatures | Landscaped |
| Sewer | Sanitary Sewer |
| SizeDepth | 100 Ft |
| SizeFrontage | 80 Ft |
| SizeIrregular | 80 X 100 Ft |
| SizeTotalText | 80 X 100 Ft|under 1/2 Acre |
| ZoningDescription | R3 |
Utilities
| Cable | Available |
| Sewer | Installed |
https://www.realtor.ca/real-estate/27748819/2-erickson-avenue-kapuskasing-kapuskasing
Interested?
Contact us for more information
Kim Marie Plamondon
Salesperson
20 Circle St.
Kapuskasing, Ontario P5N 1T4







































