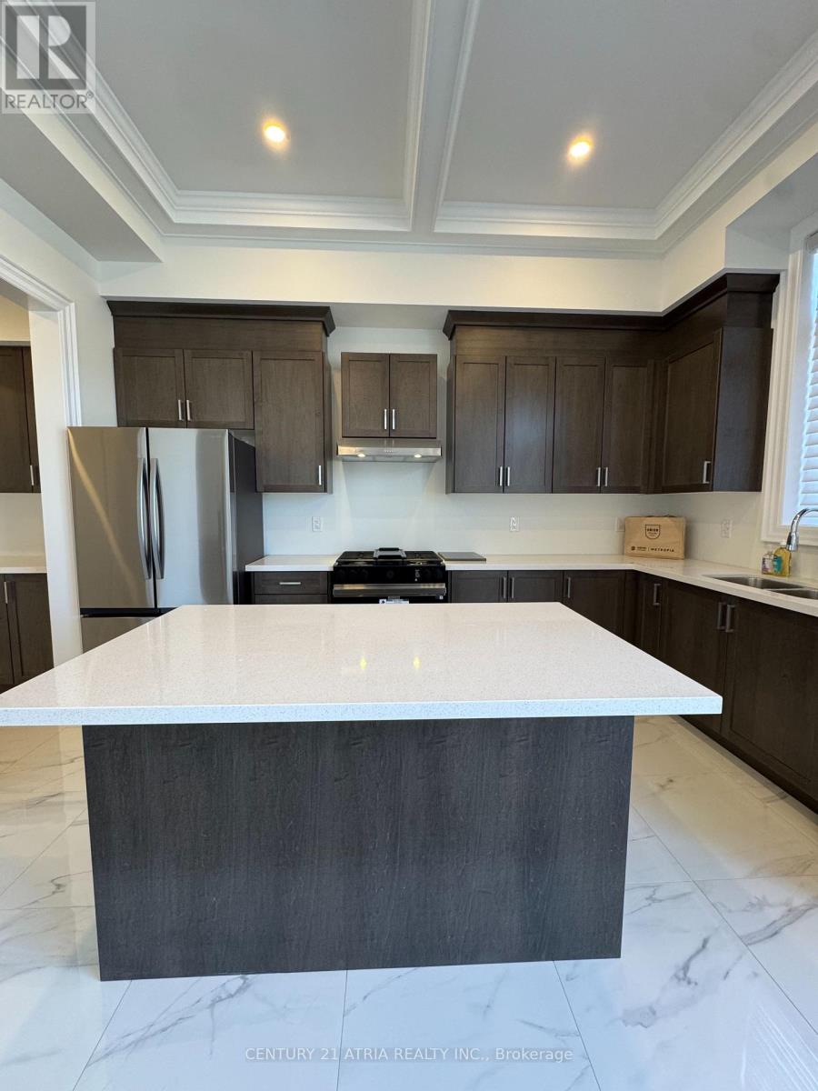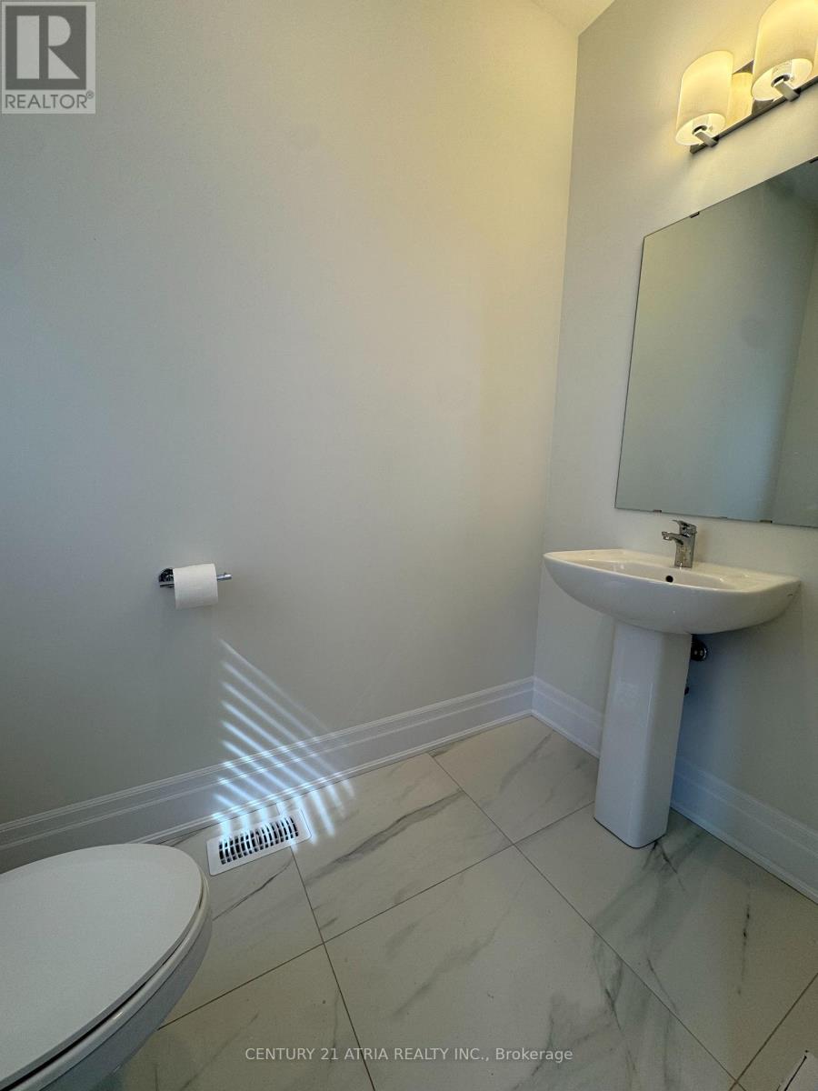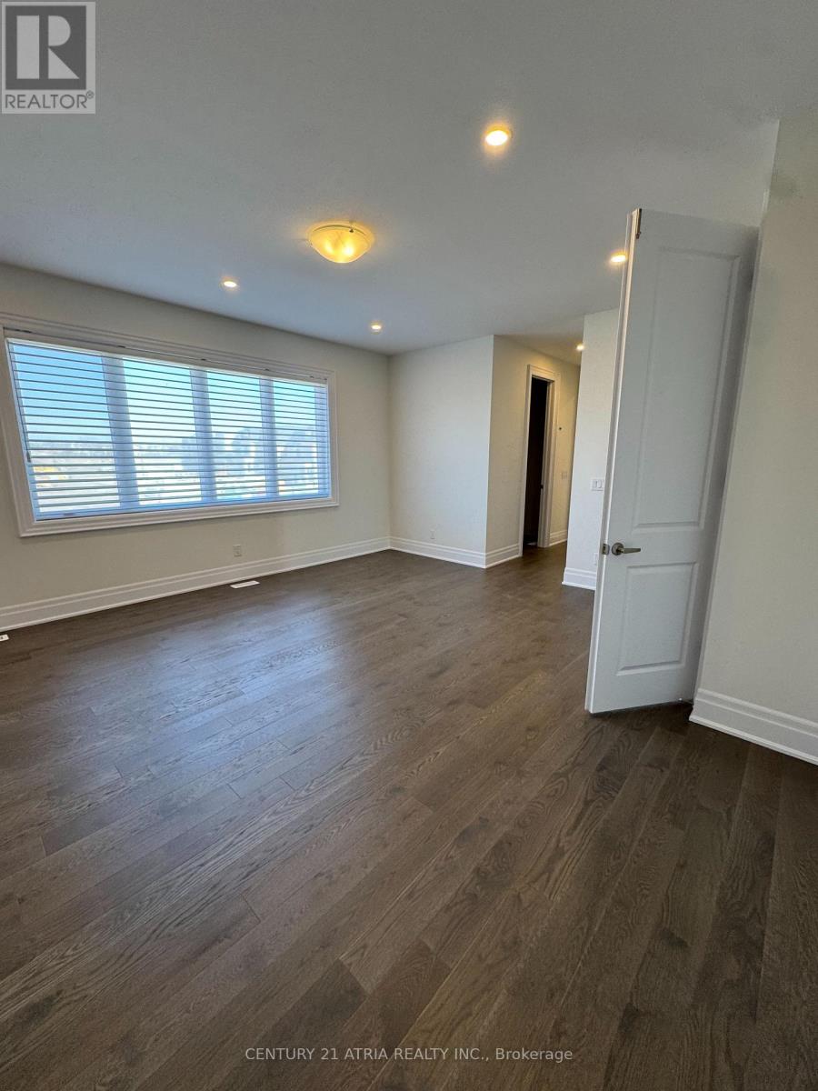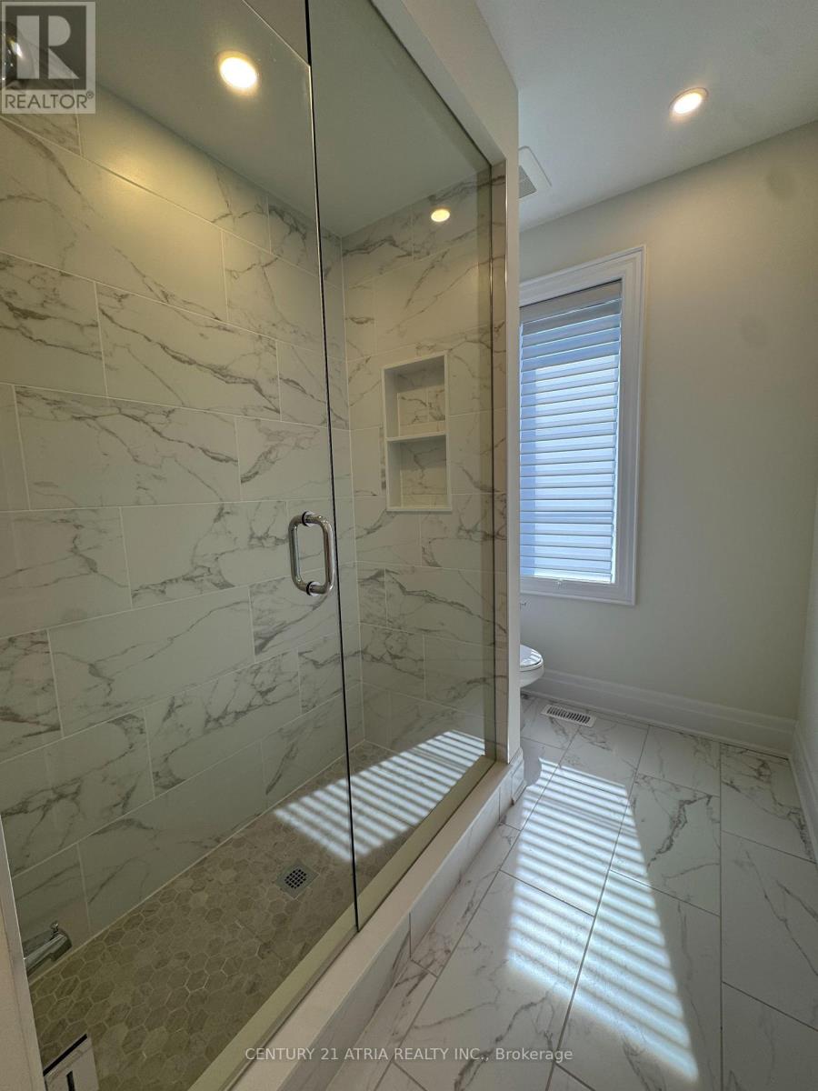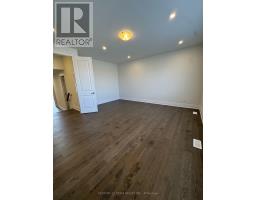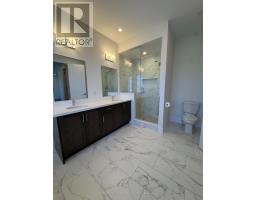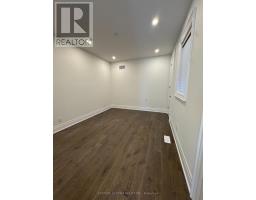2 Ernest Jones Drive Markham, Ontario L6C 3N1
$5,300 Monthly
Brand new, never lived-in 3300 sq ft 4 bed/4 bath lease! Fully upgraded w/ dbl car garage, 10 coffered ceil on main, 9 on 2nd & unfin bsmt. Chefs kitchen w/ gas stove, S/S appl & pantry. Lrg master retreat w/ his & hers closets + 5pc ensuite. 2nd bed has 4pc ensuite. Beds 3&4 share Jack & Jill semi-ensuite. Don't miss this stunning home! Situated across a tranquil pond in the prestigious Union Village community of Angus Glen, this home offers stunning views and a serene setting. Located in the highly sought-after Pierre Elliott Trudeau school districtideal for families & professionals. (id:50886)
Property Details
| MLS® Number | N12165734 |
| Property Type | Single Family |
| Community Name | Angus Glen |
| Amenities Near By | Park, Place Of Worship, Public Transit, Schools |
| Features | Carpet Free |
| Parking Space Total | 4 |
Building
| Bathroom Total | 4 |
| Bedrooms Above Ground | 4 |
| Bedrooms Total | 4 |
| Age | New Building |
| Amenities | Fireplace(s) |
| Appliances | Central Vacuum |
| Basement Development | Unfinished |
| Basement Type | Full (unfinished) |
| Construction Style Attachment | Detached |
| Cooling Type | Central Air Conditioning |
| Exterior Finish | Brick, Concrete |
| Fireplace Present | Yes |
| Fireplace Total | 1 |
| Flooring Type | Hardwood |
| Foundation Type | Unknown |
| Half Bath Total | 1 |
| Heating Fuel | Natural Gas |
| Heating Type | Forced Air |
| Stories Total | 2 |
| Size Interior | 3,000 - 3,500 Ft2 |
| Type | House |
| Utility Water | Municipal Water |
Parking
| Garage |
Land
| Acreage | No |
| Land Amenities | Park, Place Of Worship, Public Transit, Schools |
| Sewer | Sanitary Sewer |
| Surface Water | Lake/pond |
Rooms
| Level | Type | Length | Width | Dimensions |
|---|---|---|---|---|
| Second Level | Primary Bedroom | 5.21 m | 5.18 m | 5.21 m x 5.18 m |
| Second Level | Bedroom 2 | 5.27 m | 4.27 m | 5.27 m x 4.27 m |
| Second Level | Bedroom 3 | 4.3 m | 3.9 m | 4.3 m x 3.9 m |
| Second Level | Bedroom 4 | 5.27 m | 3.23 m | 5.27 m x 3.23 m |
| Main Level | Dining Room | 3.35 m | 5.49 m | 3.35 m x 5.49 m |
| Main Level | Living Room | 4.3 m | 7.92 m | 4.3 m x 7.92 m |
| Main Level | Kitchen | 2.74 m | 4.3 m | 2.74 m x 4.3 m |
| Main Level | Office | 3.23 m | 3.05 m | 3.23 m x 3.05 m |
https://www.realtor.ca/real-estate/28350283/2-ernest-jones-drive-markham-angus-glen-angus-glen
Contact Us
Contact us for more information
Darrell Christopher Chan
Salesperson
www.darrellchan.ca/
501 Queen St W #200
Toronto, Ontario M5V 2B4
(416) 203-8838
(416) 203-8885
HTTP://www.century21atria.com


