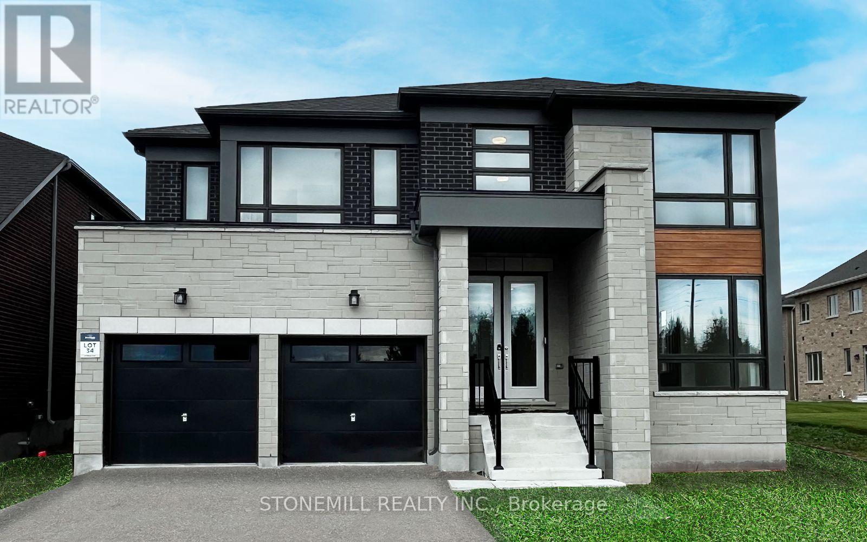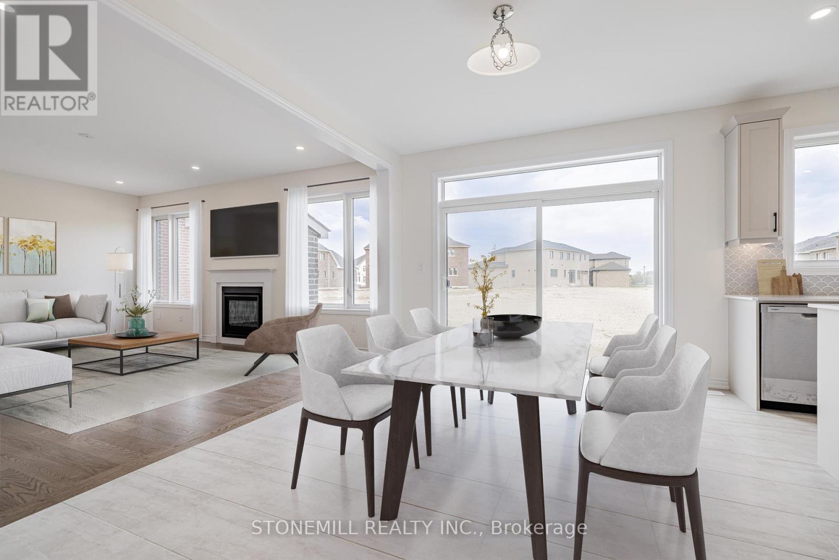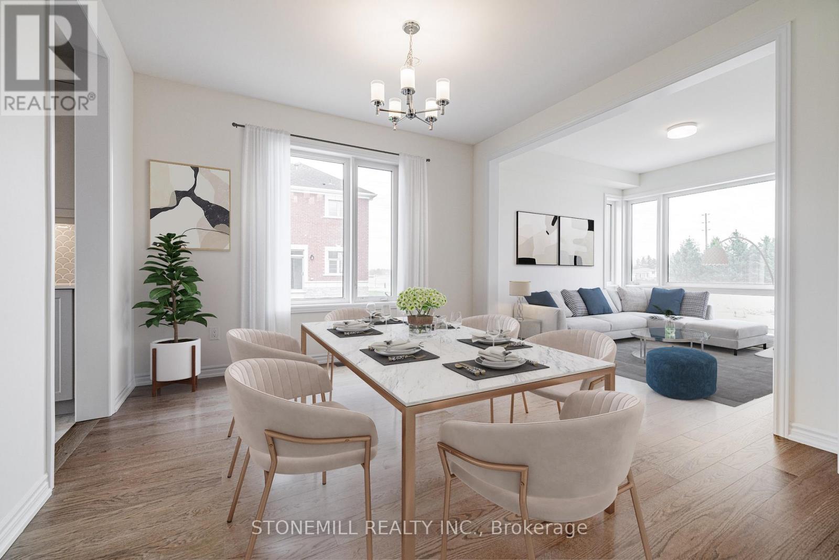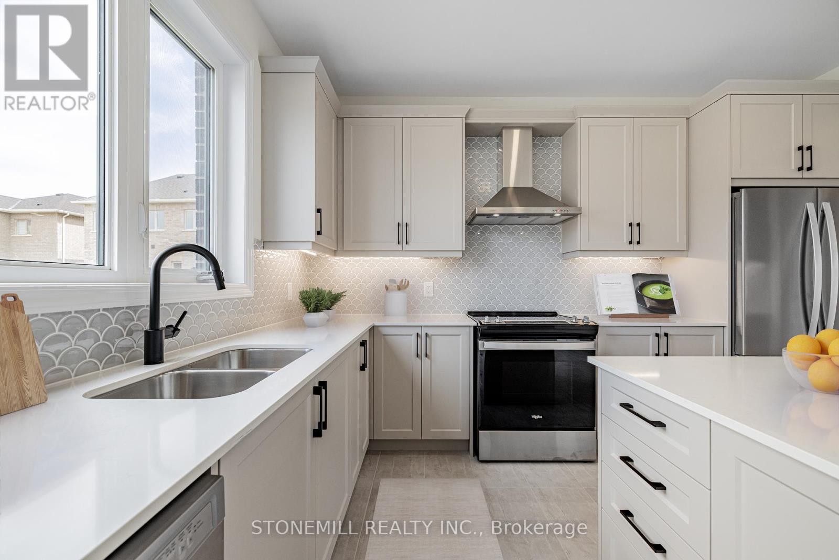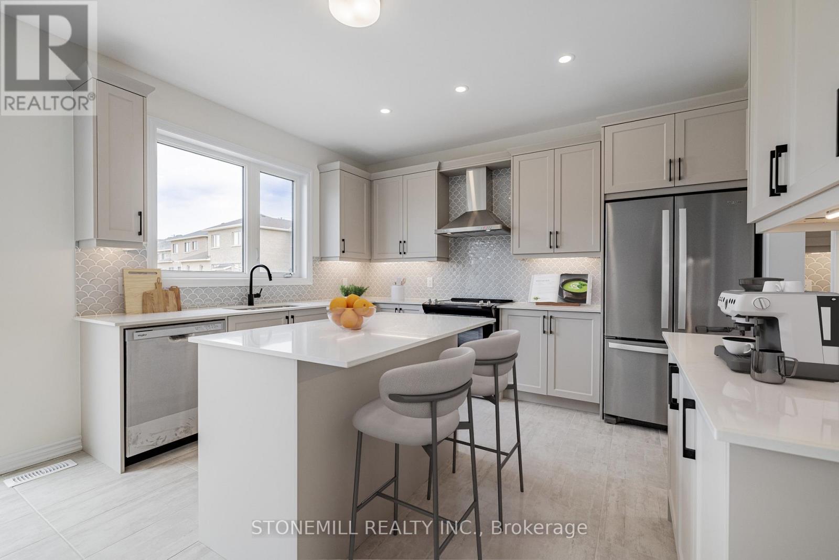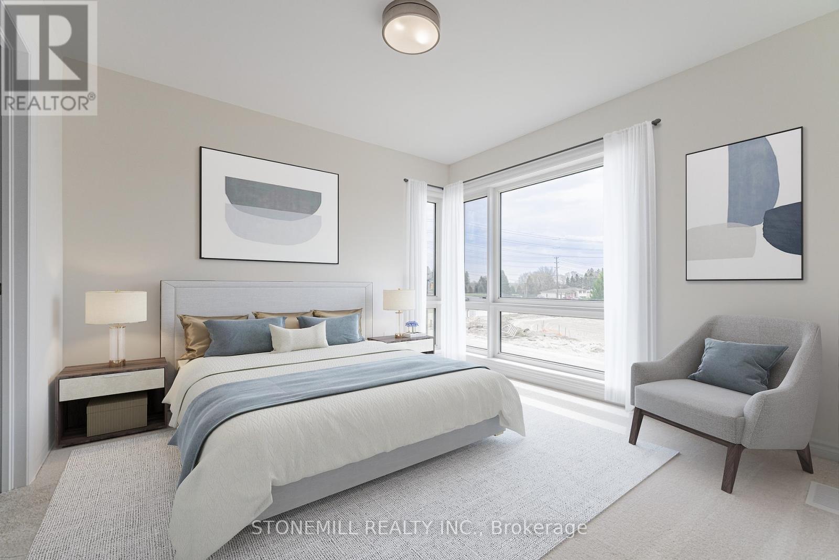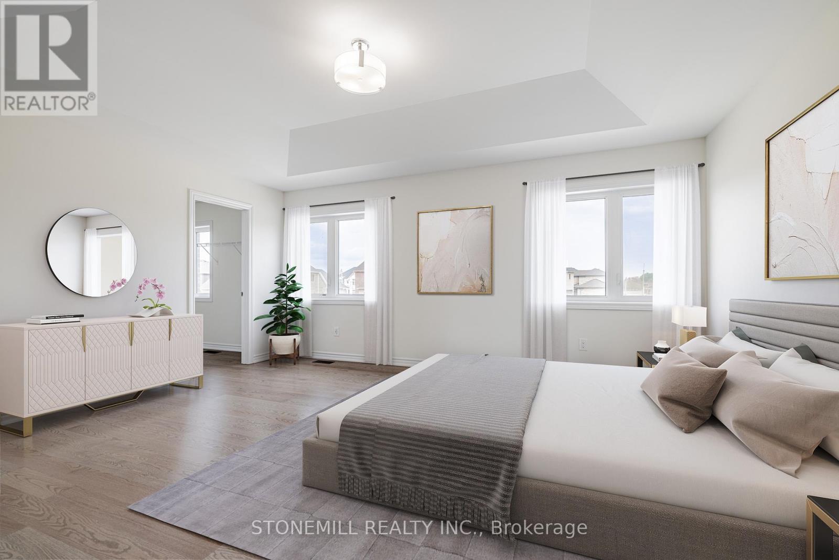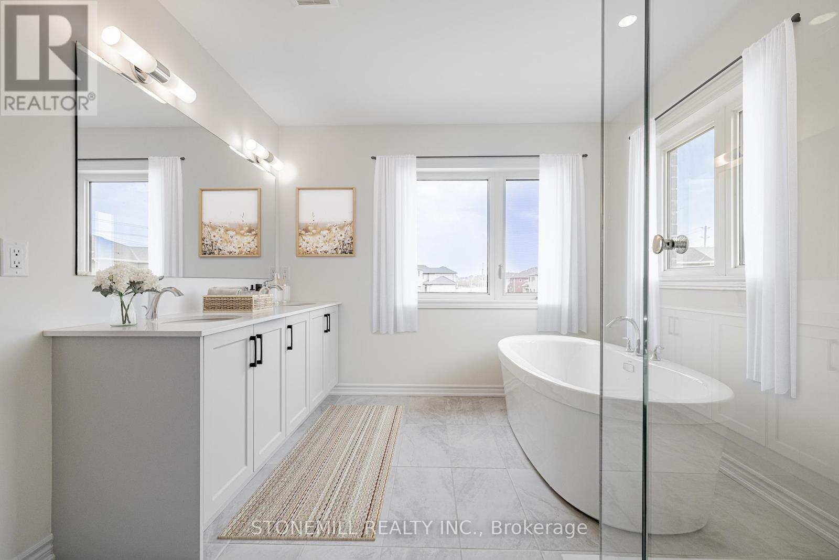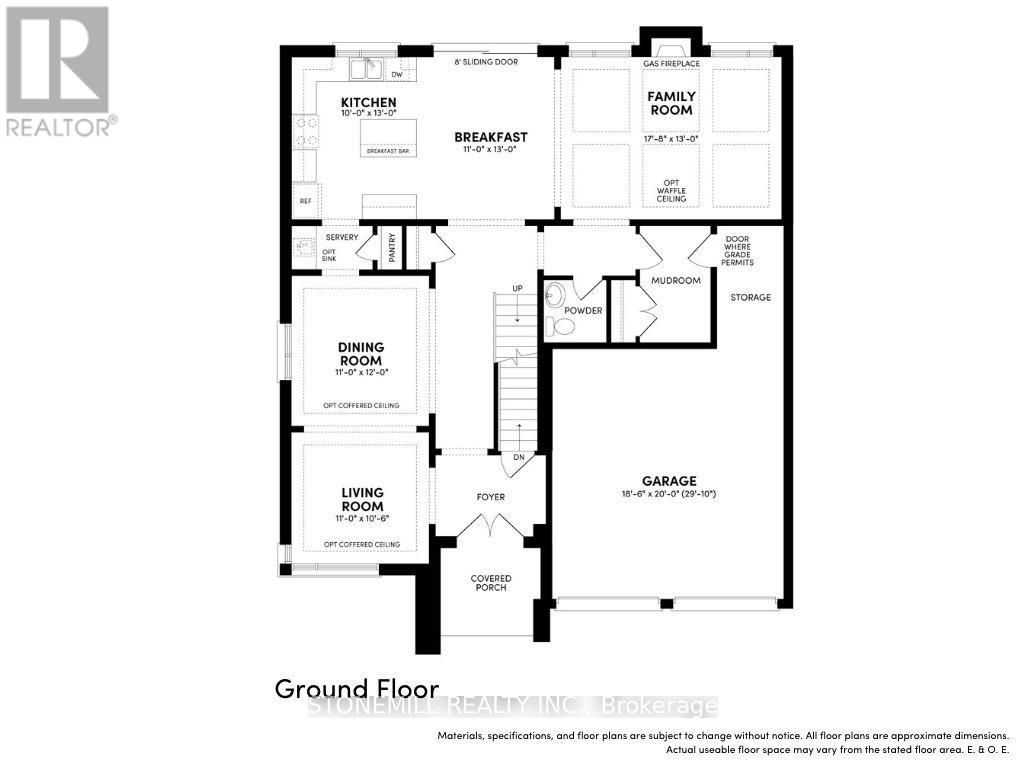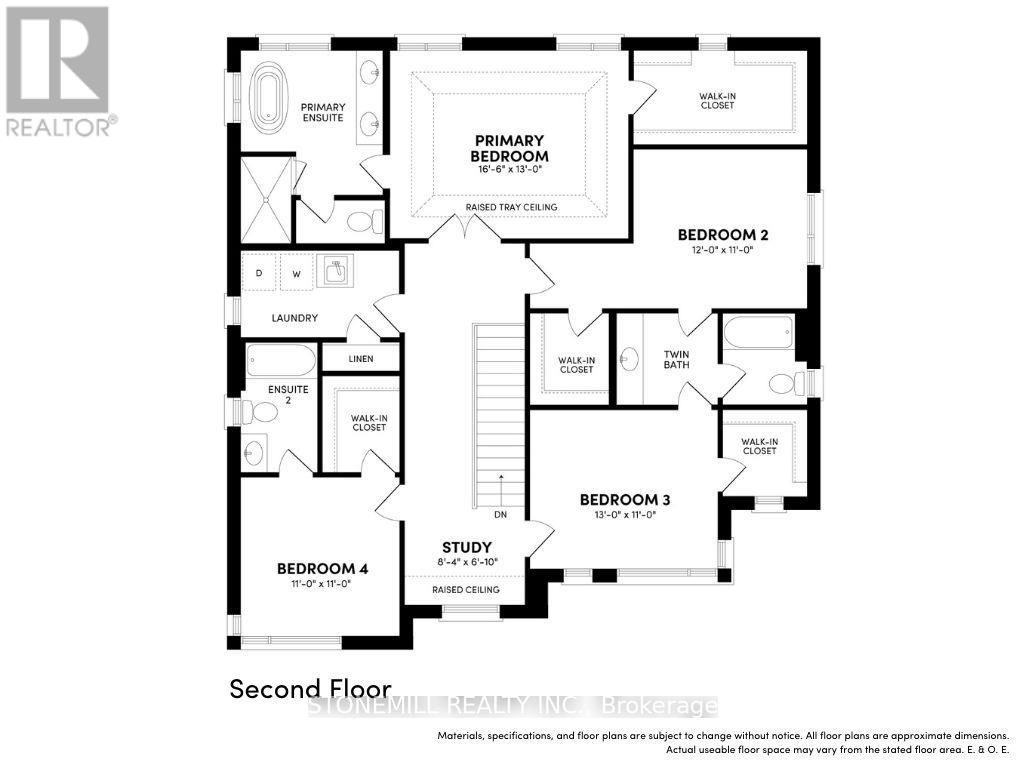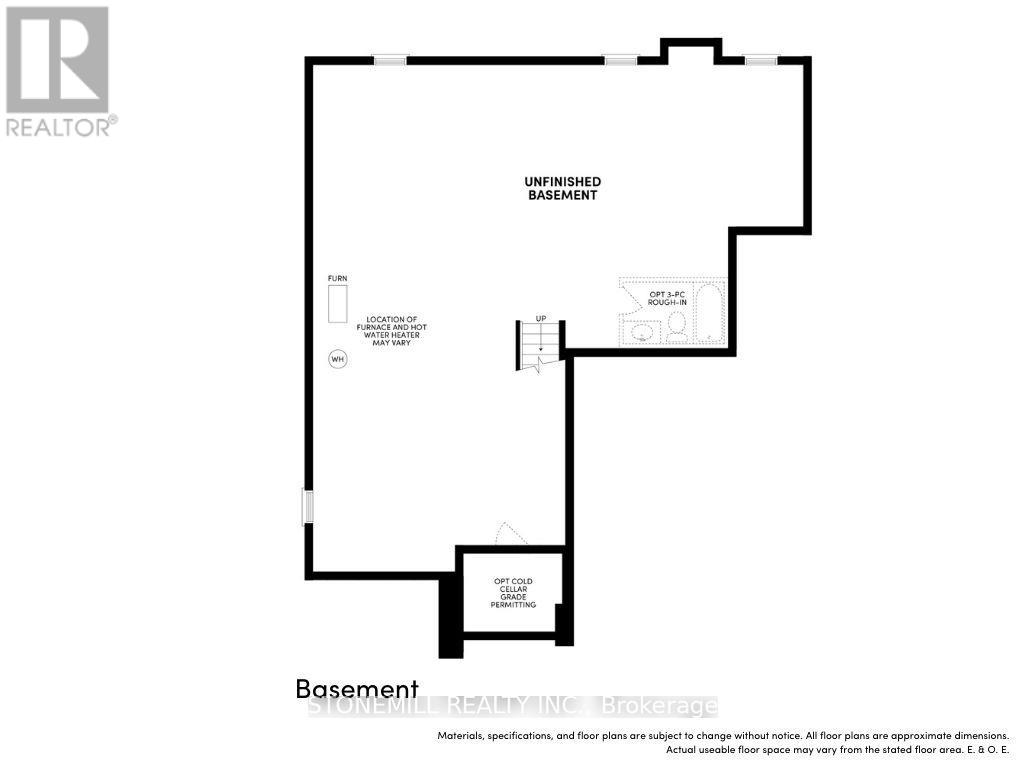2 Felhazi Trail Essa, Ontario L0M 1B1
$1,159,990
Welcome to the stunning "Deerfield" design, nestled on a premium lot at 2 Felhazi Trail. This brand-new, meticulously crafted home offers approximately 2,910 sq ft of luxurious living space in the highly sought-after Heartland Community, developed by the award-winning Brookfield Residential. The thoughtfully designed layout seamlessly connects the kitchen and family room, while a separate dining room and living room create the perfect setting for everyday living, entertaining, and relaxation. Upstairs, you'll find four spacious bedrooms, each featuring walk-in closets and easy access to well-appointed bathrooms. The luxurious primary ensuite is a true standout, bathed in natural light, and offers a spa-like experience with a freestanding tub, a frameless glass shower enclosure, and elegant quartz countertops. The "Deerfield" combines practicality with luxury, offering a prefect blend of comfort and style. Its striking modern front exterior, set on an oversized premium lot, is complemented by an array of high-end, designer upgrades throughout, making this home an exceptional choice for those seeking sophistication and functionality in one beautiful package. **Pictures have been virtually staged.** (id:50886)
Property Details
| MLS® Number | N12108317 |
| Property Type | Single Family |
| Community Name | Baxter |
| Equipment Type | Water Heater |
| Features | Sump Pump |
| Parking Space Total | 4 |
| Rental Equipment Type | Water Heater |
Building
| Bathroom Total | 4 |
| Bedrooms Above Ground | 4 |
| Bedrooms Total | 4 |
| Age | New Building |
| Amenities | Fireplace(s) |
| Appliances | Water Heater, Dishwasher, Dryer, Hood Fan, Stove, Washer, Refrigerator |
| Basement Development | Unfinished |
| Basement Type | N/a (unfinished) |
| Construction Style Attachment | Detached |
| Exterior Finish | Brick, Stone |
| Fireplace Present | Yes |
| Flooring Type | Ceramic, Hardwood, Carpeted |
| Foundation Type | Poured Concrete |
| Half Bath Total | 1 |
| Heating Fuel | Natural Gas |
| Heating Type | Forced Air |
| Stories Total | 2 |
| Size Interior | 2,500 - 3,000 Ft2 |
| Type | House |
| Utility Water | Municipal Water |
Parking
| Attached Garage | |
| Garage |
Land
| Acreage | No |
| Sewer | Sanitary Sewer |
| Size Depth | 45.31 M |
| Size Frontage | 16.71 M |
| Size Irregular | 16.7 X 45.3 M ; 16.71 X 47.11 X 22.36 X 45.31 |
| Size Total Text | 16.7 X 45.3 M ; 16.71 X 47.11 X 22.36 X 45.31|under 1/2 Acre |
Rooms
| Level | Type | Length | Width | Dimensions |
|---|---|---|---|---|
| Second Level | Primary Bedroom | 5.02 m | 3.96 m | 5.02 m x 3.96 m |
| Second Level | Bedroom 2 | 3.65 m | 3.35 m | 3.65 m x 3.35 m |
| Second Level | Bedroom 3 | 3.96 m | 3.35 m | 3.96 m x 3.35 m |
| Second Level | Bedroom 4 | 3.35 m | 3.35 m | 3.35 m x 3.35 m |
| Second Level | Study | 2.54 m | 2.08 m | 2.54 m x 2.08 m |
| Ground Level | Kitchen | 3.04 m | 3.96 m | 3.04 m x 3.96 m |
| Ground Level | Eating Area | 3.35 m | 3.96 m | 3.35 m x 3.96 m |
| Ground Level | Family Room | 5.38 m | 3.96 m | 5.38 m x 3.96 m |
| Ground Level | Dining Room | 3.35 m | 3.65 m | 3.35 m x 3.65 m |
| Ground Level | Living Room | 3.35 m | 3.2 m | 3.35 m x 3.2 m |
Utilities
| Cable | Available |
| Electricity | Installed |
| Sewer | Installed |
https://www.realtor.ca/real-estate/28224898/2-felhazi-trail-essa-baxter-baxter
Contact Us
Contact us for more information
Fantin Kewarkis
Salesperson
3425 Harvester Rd #102b-2
Burlington, Ontario L7N 3N1
(905) 847-5900
stonemill.ca/
Derek Ross
Salesperson
3425 Harvester Rd #102b-2
Burlington, Ontario L7N 3N1
(905) 847-5900
stonemill.ca/

