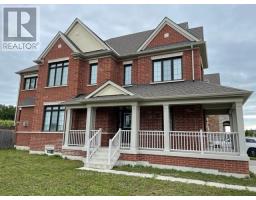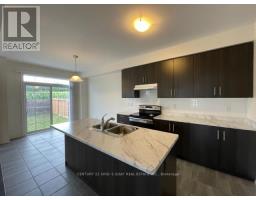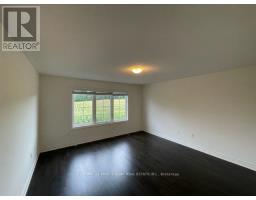2 Festival Court East Gwillimbury, Ontario L9N 0N8
$3,500 Monthly
A Beautiful Detached Home On A Large Corner Lot In The Sought-After Sharon Village. Spacious Layout W/ 4 Bedrooms, 2nd Floor Laundry, Dark Hardwood Floor Throughout, Iron Spindles On Stairs, Plenty Of Windows For Natural Lights!, Open Concept Kitchen W/ Centre Island Connecting W/ Dining & Living Area, Stainless Steel Appliances, Main Floor Home Office With Doors For Privacy And More! Conveniently Located Close To Hwy 404, Costco, Go-Train & More. **** EXTRAS **** For Tenant Use: Stainless Steel Fridge, Stove, Hood Fan, Dishwasher, W/D, All Elfs & Window Coverings. (id:50886)
Property Details
| MLS® Number | N11915061 |
| Property Type | Single Family |
| Community Name | Sharon |
| ParkingSpaceTotal | 3 |
Building
| BathroomTotal | 3 |
| BedroomsAboveGround | 4 |
| BedroomsTotal | 4 |
| BasementDevelopment | Unfinished |
| BasementType | N/a (unfinished) |
| ConstructionStyleAttachment | Detached |
| CoolingType | Central Air Conditioning |
| ExteriorFinish | Brick |
| FireplacePresent | Yes |
| FlooringType | Hardwood, Ceramic |
| FoundationType | Unknown |
| HalfBathTotal | 1 |
| HeatingFuel | Natural Gas |
| HeatingType | Forced Air |
| StoriesTotal | 2 |
| SizeInterior | 1999.983 - 2499.9795 Sqft |
| Type | House |
| UtilityWater | Municipal Water |
Parking
| Garage |
Land
| Acreage | No |
| Sewer | Sanitary Sewer |
Rooms
| Level | Type | Length | Width | Dimensions |
|---|---|---|---|---|
| Second Level | Primary Bedroom | 4.27 m | 4.27 m | 4.27 m x 4.27 m |
| Second Level | Bedroom 2 | 3.3 m | 3.05 m | 3.3 m x 3.05 m |
| Second Level | Bedroom 3 | 3.33 m | 3.15 m | 3.33 m x 3.15 m |
| Second Level | Bedroom 4 | 3.66 m | 3.05 m | 3.66 m x 3.05 m |
| Second Level | Laundry Room | Measurements not available | ||
| Main Level | Dining Room | 5.05 m | 3.04 m | 5.05 m x 3.04 m |
| Main Level | Family Room | 3.96 m | 3.73 m | 3.96 m x 3.73 m |
| Main Level | Eating Area | 3.09 m | 3.05 m | 3.09 m x 3.05 m |
| Main Level | Kitchen | 3.05 m | 3.09 m | 3.05 m x 3.09 m |
| Main Level | Office | 3.32 m | 3.12 m | 3.32 m x 3.12 m |
https://www.realtor.ca/real-estate/27783244/2-festival-court-east-gwillimbury-sharon-sharon
Interested?
Contact us for more information
Steven Jin
Salesperson
7303 Warden Ave #101
Markham, Ontario L3R 5Y6

























































