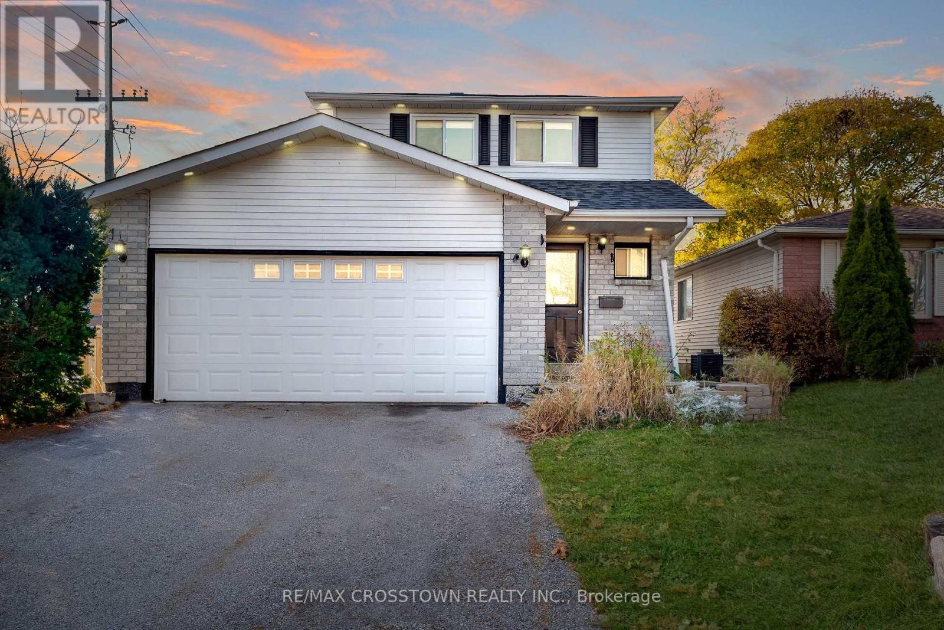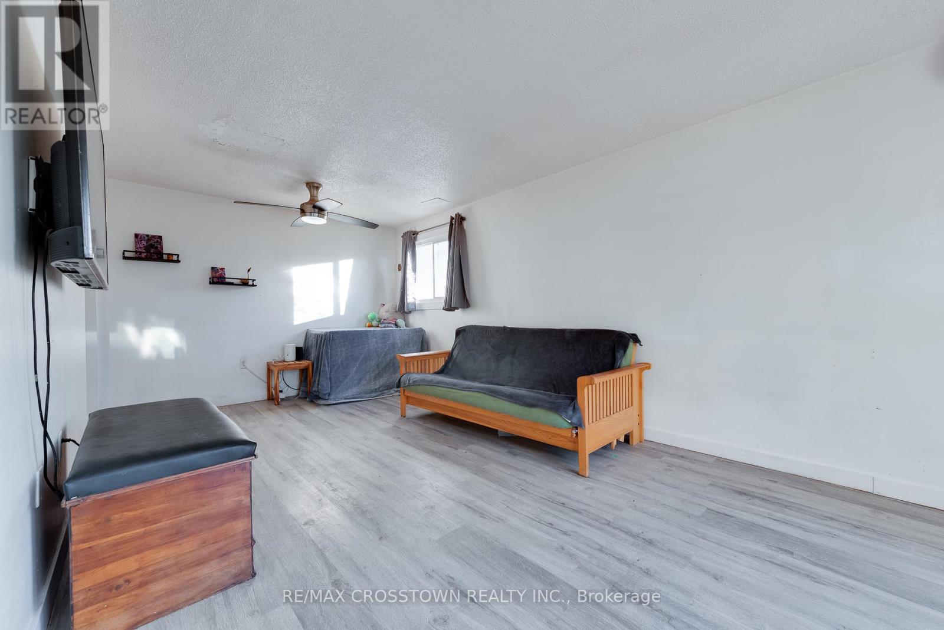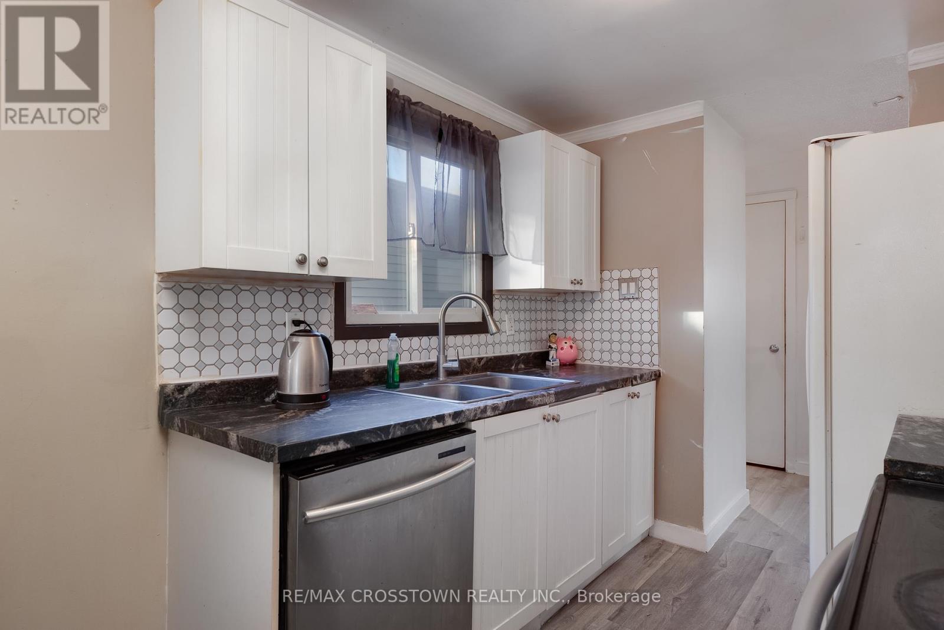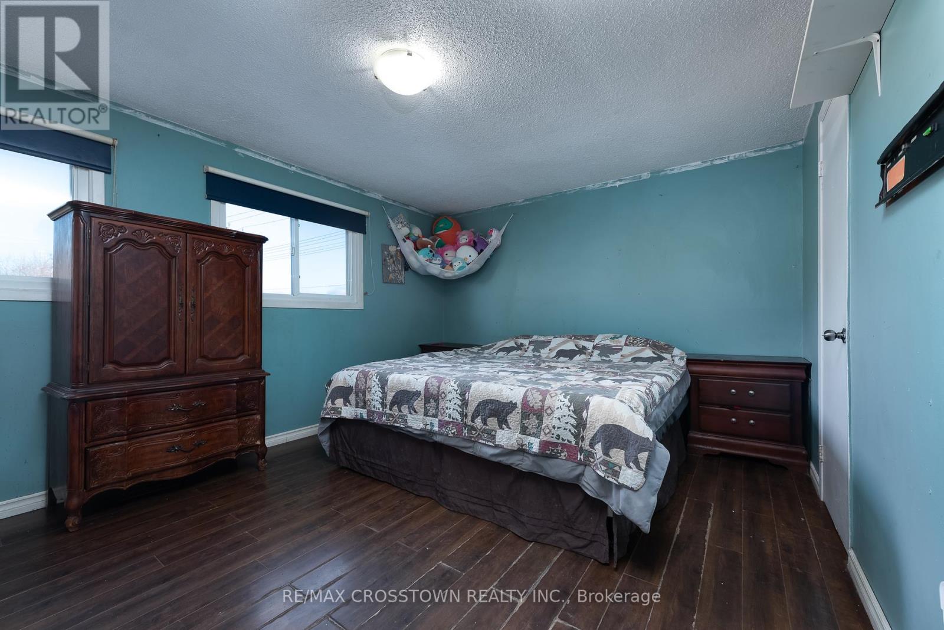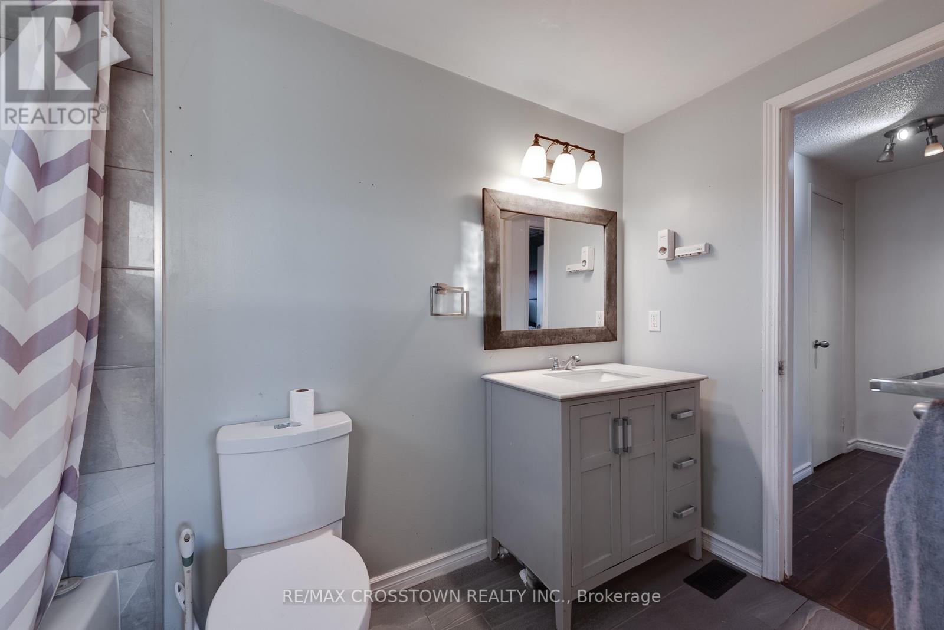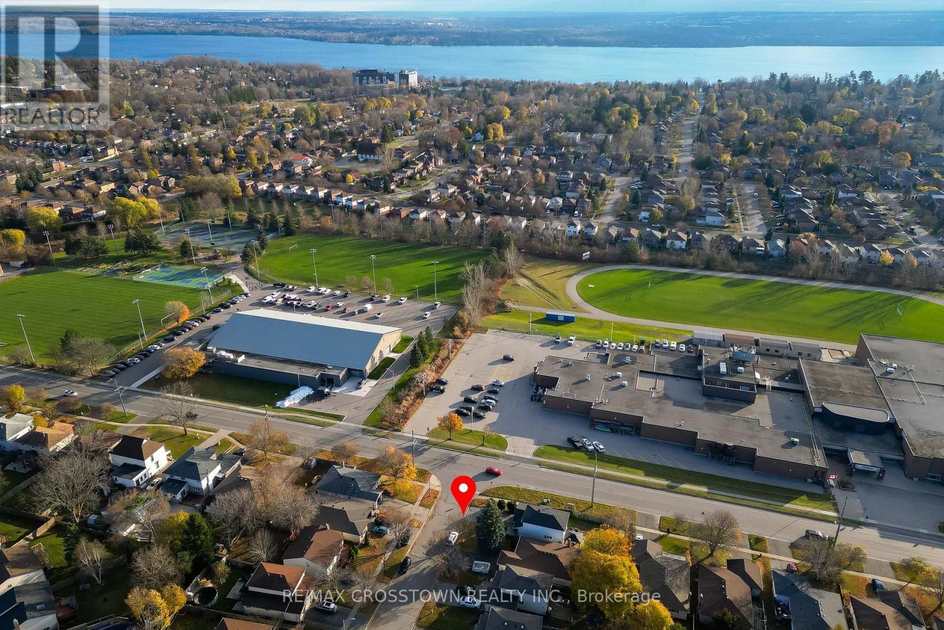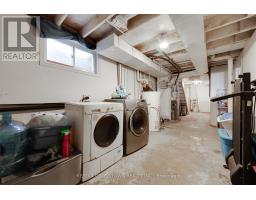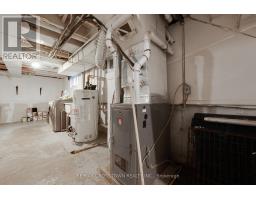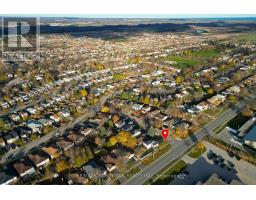2 Fletcher Drive Barrie, Ontario L4M 5S1
$499,000
1200+ square-foot Family Home Ideally Located Close To Rvh & Georgian College in the popular East End of Barrie. This Spacious Home Offers carpet free above Ground flooring, Eat-in kitchen with Bright White Cabinetry, main floor powder room. 3 Beds & nicely updated Full Bathroom On The Upper Floor. The basement is partly finished. Plenty Of Room To Park Cars Or Toys In The Fully Insulated Double Car Garage Which Also Benefits From Inside Entry. Walk out From Living room To A Fully Fenced Yard & newer large Deck partially covered by a new screened in gazebo. Roof done 2021 new furnace and water tank 2022. Ideal Starter Home. 5inute walk to a local private beach lots of open parks for sports and hiking trails. Also enjoy the varity of summer conventions that take place at the recreation arena across the street. (id:50886)
Property Details
| MLS® Number | S10428947 |
| Property Type | Single Family |
| Community Name | Grove East |
| AmenitiesNearBy | Park, Public Transit |
| CommunityFeatures | Community Centre |
| ParkingSpaceTotal | 4 |
| Structure | Deck, Patio(s), Shed |
Building
| BathroomTotal | 2 |
| BedroomsAboveGround | 3 |
| BedroomsTotal | 3 |
| Appliances | Water Heater, Dryer, Freezer, Refrigerator, Stove, Washer |
| BasementDevelopment | Partially Finished |
| BasementType | Full (partially Finished) |
| ConstructionStyleAttachment | Detached |
| CoolingType | Central Air Conditioning |
| ExteriorFinish | Brick, Steel |
| FoundationType | Concrete |
| HalfBathTotal | 1 |
| HeatingFuel | Natural Gas |
| HeatingType | Forced Air |
| StoriesTotal | 2 |
| SizeInterior | 1099.9909 - 1499.9875 Sqft |
| Type | House |
| UtilityWater | Municipal Water |
Parking
| Attached Garage |
Land
| Acreage | No |
| FenceType | Fenced Yard |
| LandAmenities | Park, Public Transit |
| Sewer | Sanitary Sewer |
| SizeDepth | 111 Ft ,9 In |
| SizeFrontage | 42 Ft ,8 In |
| SizeIrregular | 42.7 X 111.8 Ft |
| SizeTotalText | 42.7 X 111.8 Ft|under 1/2 Acre |
| ZoningDescription | R3 |
Rooms
| Level | Type | Length | Width | Dimensions |
|---|---|---|---|---|
| Basement | Recreational, Games Room | 2.48 m | 5.62 m | 2.48 m x 5.62 m |
| Main Level | Kitchen | 4.52 m | 2.3 m | 4.52 m x 2.3 m |
| Main Level | Living Room | 5.98 m | 3.13 m | 5.98 m x 3.13 m |
| Upper Level | Primary Bedroom | 3.4 m | 4.41 m | 3.4 m x 4.41 m |
| Upper Level | Bedroom | 2.73 m | 4.22 m | 2.73 m x 4.22 m |
| Upper Level | Bedroom | 3.19 m | 2.71 m | 3.19 m x 2.71 m |
Utilities
| Cable | Installed |
| Sewer | Installed |
https://www.realtor.ca/real-estate/27661307/2-fletcher-drive-barrie-grove-east-grove-east
Interested?
Contact us for more information
Jackie Jones
Broker
566 Bryne Drive Unit B1, 105880 &105965
Barrie, Ontario L4N 9P6

