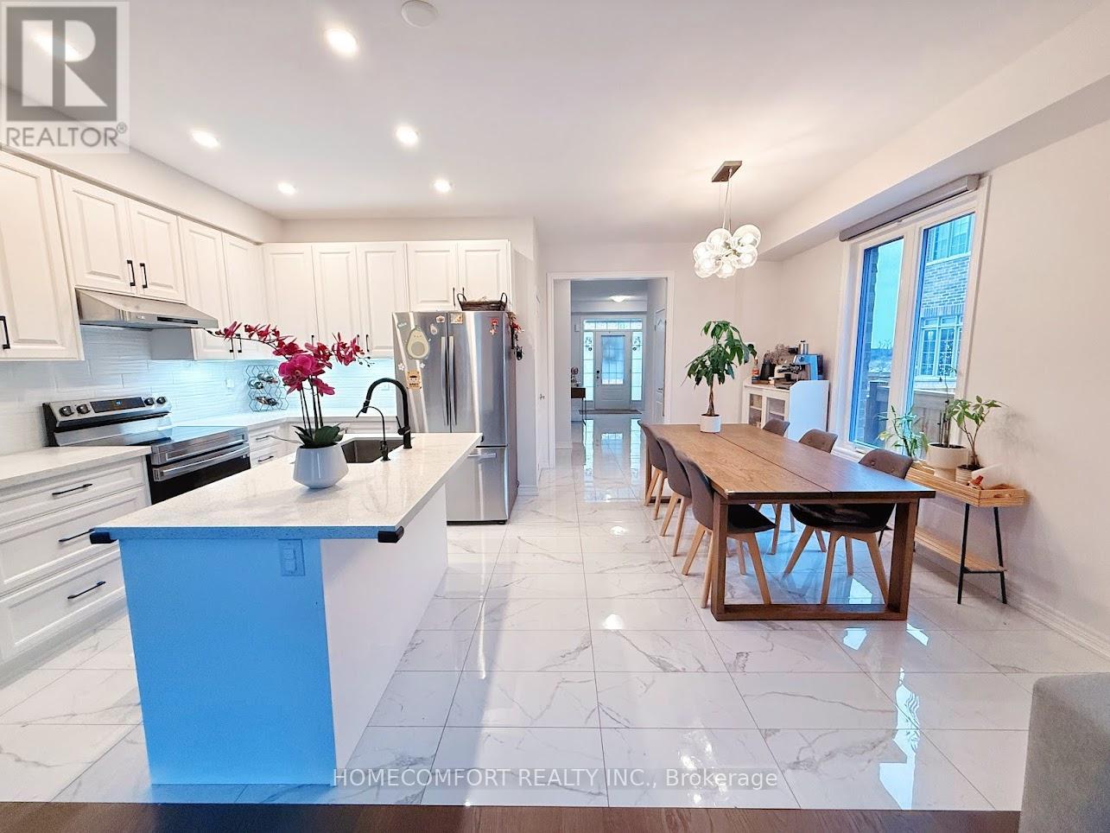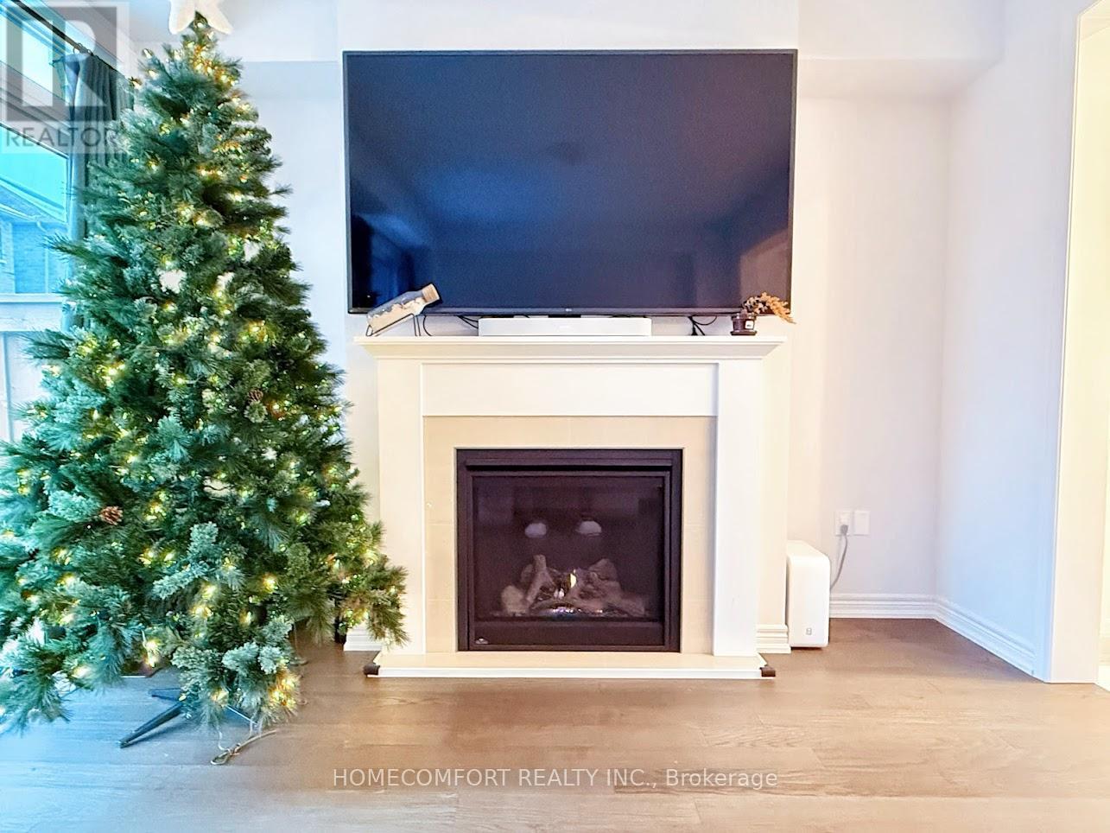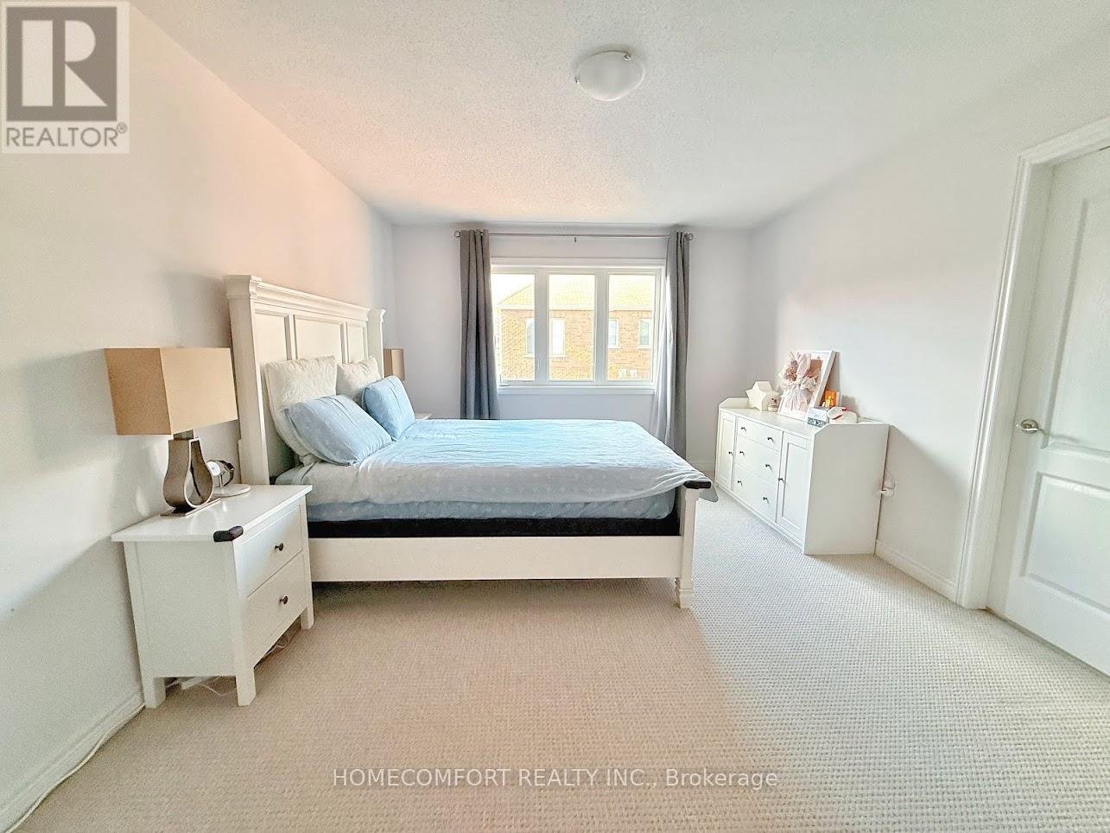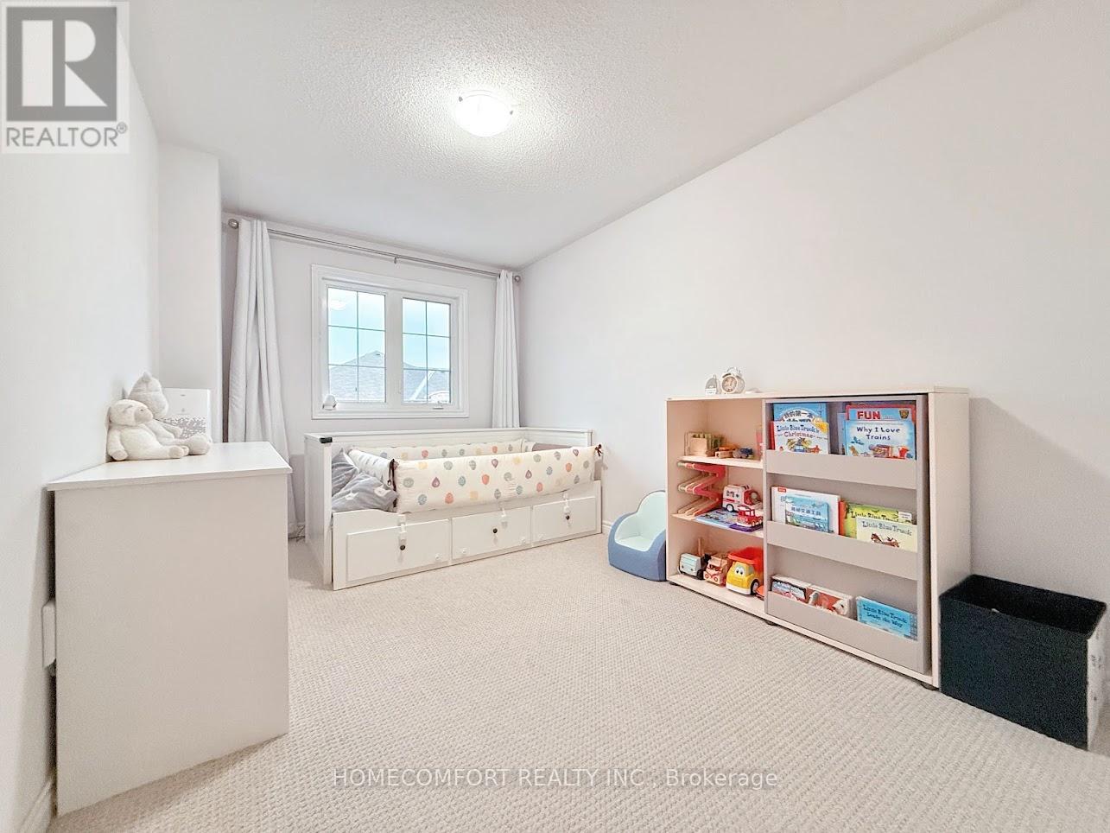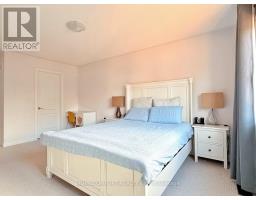2 Frederick Taylor Way W East Gwillimbury, Ontario L0G 1M0
$985,000
Welcome To 2 Frederick Taylor Way in the Heart of Mount Albert. 3 years old semi-detached house, spacious between neighbor's houses and more visitor parking allowed on the road. Thousands Of Dollars On Upgrades. 5"" Wide Strip, Hardwood Floor In The Great Room, Dining Room And Stairs. Open Concept Main Floor, Upgraded Marble Fireplace In The Great Room. Centre Island With Quartz Countertop, Pot Lights, Tile Floor, Slow Moving Extended Height Upper Kitchen Cabinets, Pots & Pans Drawer In The Kitchen. Stainless Steel Appliances All With Smart Connectivity, Gas Stove, Filtered Water, Upgraded Kitchen Sink. Stunning 3 Bedrooms On The 2nd Floor. Spacious Primary Bedroom With Walk-In Closet And 5Pc Ensuite Bathroom Includes Quartz Vanity, Glass Shower, Contains Large Windows. 2nd And 3rd Bedroom With Separate Closets And Access To 4pc Main Bath Includes Quartz Vanity. Hassle-Free 2nd Floor Laundry Room With Sink. Upgraded Berber Carpet. Steps To Schools, Parks & Trails, Restaurants. Minutes To HWY 404 & GO Train. (id:50886)
Property Details
| MLS® Number | N11885707 |
| Property Type | Single Family |
| Community Name | Mt Albert |
| ParkingSpaceTotal | 3 |
Building
| BathroomTotal | 3 |
| BedroomsAboveGround | 3 |
| BedroomsTotal | 3 |
| Appliances | Oven - Built-in, Water Purifier, Dishwasher, Dryer, Refrigerator, Stove, Washer |
| BasementDevelopment | Unfinished |
| BasementType | N/a (unfinished) |
| ConstructionStyleAttachment | Semi-detached |
| CoolingType | Central Air Conditioning |
| ExteriorFinish | Brick |
| FireplacePresent | Yes |
| FoundationType | Concrete |
| HalfBathTotal | 1 |
| HeatingFuel | Natural Gas |
| HeatingType | Forced Air |
| StoriesTotal | 2 |
| SizeInterior | 1499.9875 - 1999.983 Sqft |
| Type | House |
| UtilityWater | Municipal Water |
Parking
| Garage |
Land
| Acreage | No |
| Sewer | Sanitary Sewer |
| SizeDepth | 98 Ft ,4 In |
| SizeFrontage | 23 Ft ,7 In |
| SizeIrregular | 23.6 X 98.4 Ft |
| SizeTotalText | 23.6 X 98.4 Ft |
Rooms
| Level | Type | Length | Width | Dimensions |
|---|---|---|---|---|
| Second Level | Living Room | 4.88 m | 3.5 m | 4.88 m x 3.5 m |
| Second Level | Bedroom 2 | 4.33 m | 2.47 m | 4.33 m x 2.47 m |
| Second Level | Bedroom 3 | 4.09 m | 2.47 m | 4.09 m x 2.47 m |
| Main Level | Great Room | 5.52 m | 3.54 m | 5.52 m x 3.54 m |
| Main Level | Kitchen | 3.35 m | 2.5 m | 3.35 m x 2.5 m |
| Main Level | Dining Room | 4.33 m | 2.78 m | 4.33 m x 2.78 m |
Interested?
Contact us for more information
Jim Zou
Salesperson
250 Consumers Rd Suite 109
Toronto, Ontario M2J 4V6





