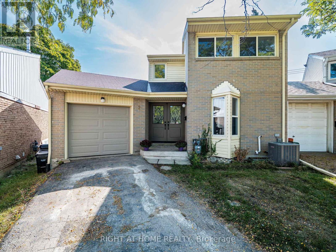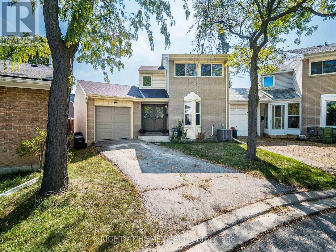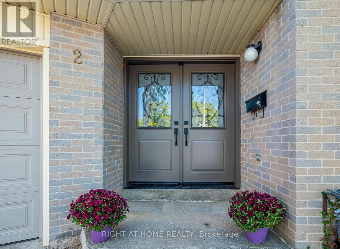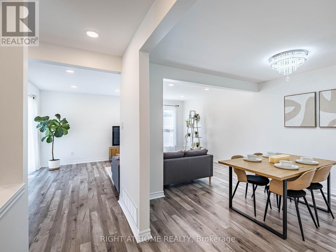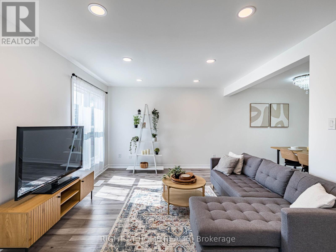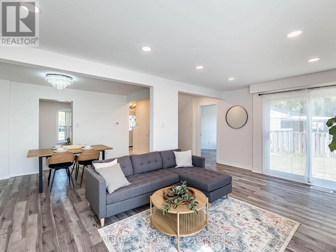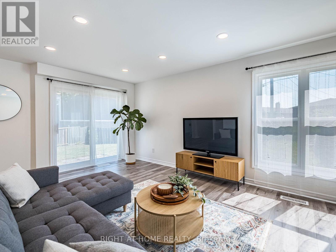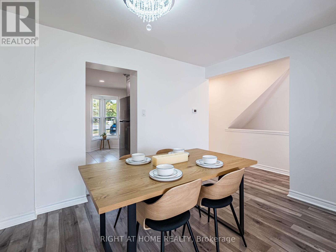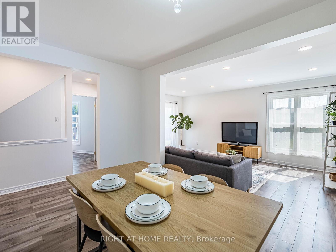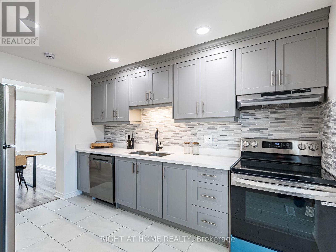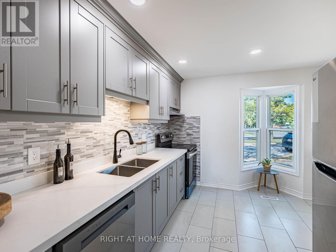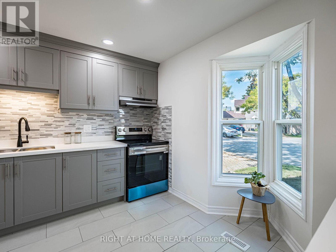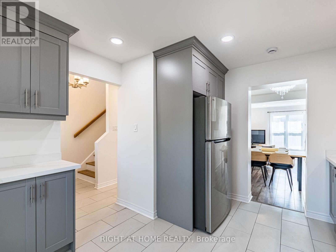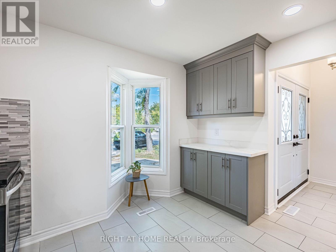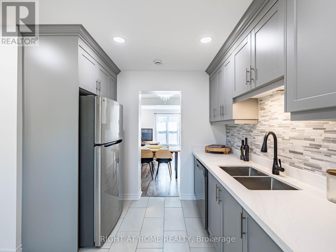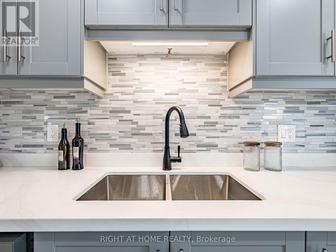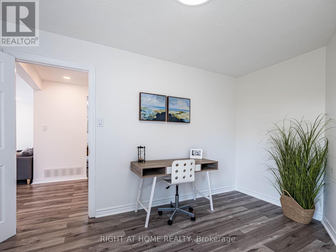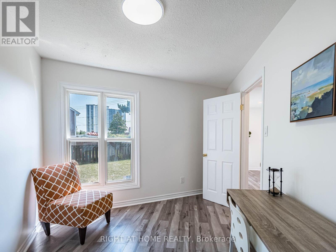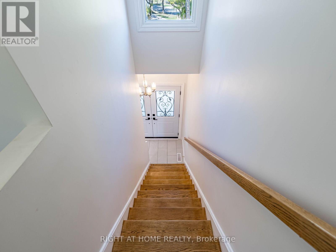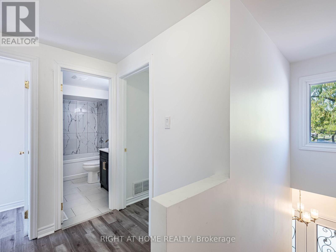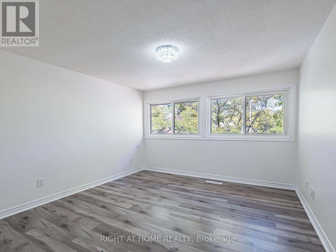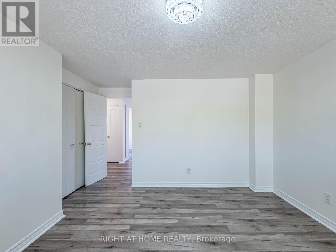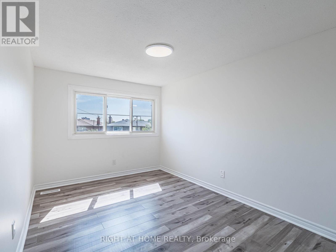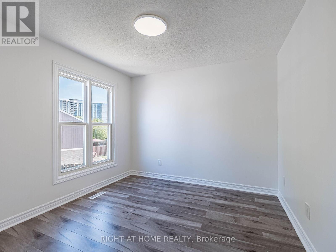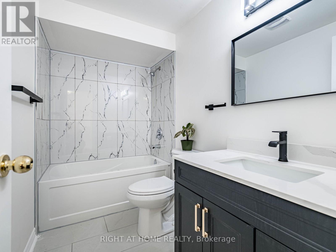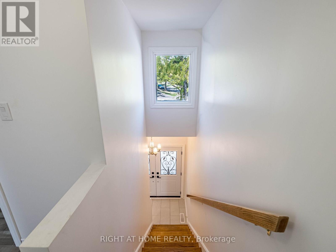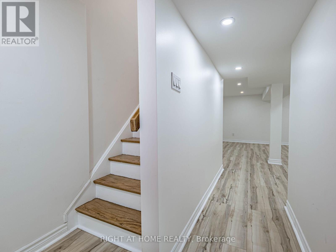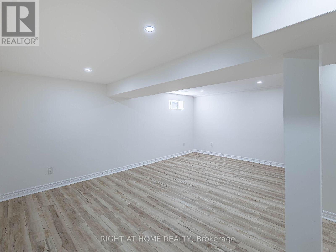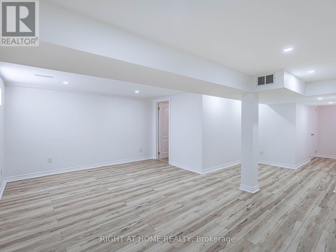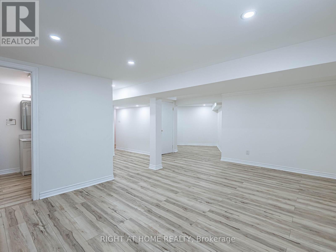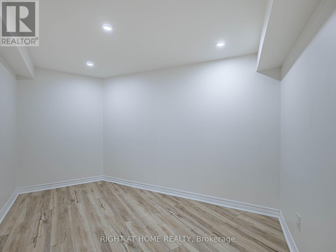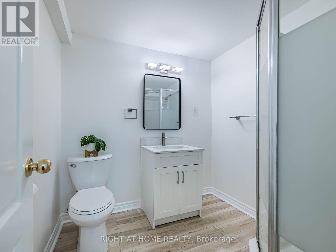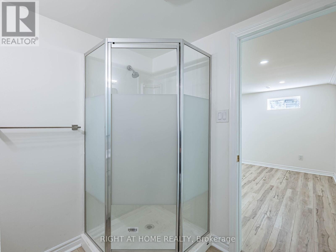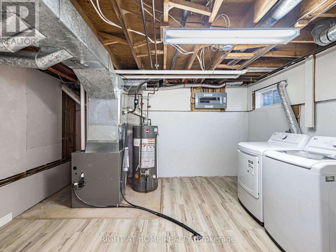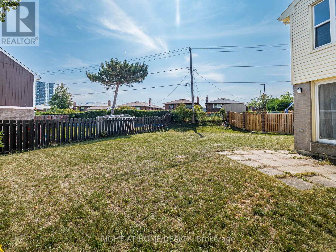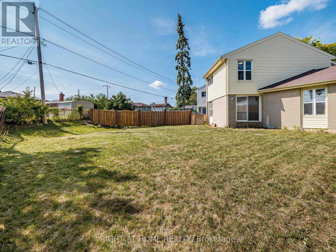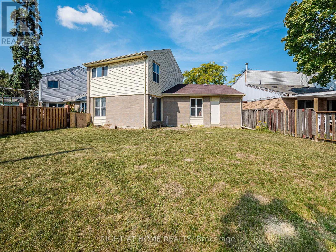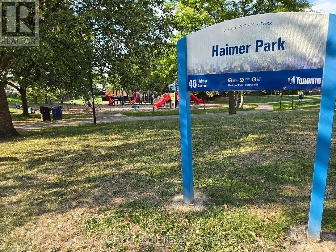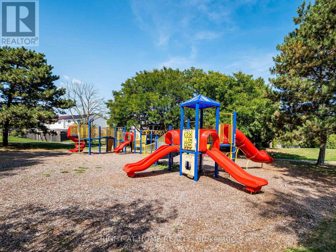2 Giles Court Toronto, Ontario M9V 4C5
$889,000
Welcome to 2 Giles Court, a beautifully renovated 3-bedroom, 2-bathroom link home (connected at garage) on a large pie-shaped lot in a quiet, family-friendly court. This move-in ready home has been updated throughout and features brand new appliances, a bright and functional layout, and a modern kitchen with sleek finishes. The main floor includes a versatile den that can easily serve as a home office or additional bedroom. Upstairs you will find 3 bedrooms, including a spacious Primary bedroom. Plus a 4-pc Bath, provide comfort for the whole family, while the finished basement offers extra living or recreational space. Outside, the oversized backyard is perfect for entertaining, gardening, or creating your dream outdoor retreat. 100-Amp Electrical panel upgraded 2025, Garage door installed 2025, Front double-door installed 2025. Conveniently located near schools, parks, shopping, transit, and major highways. A fantastic opportunity for first-time buyers or growing families looking for a stylish home in Toronto. (id:50886)
Property Details
| MLS® Number | W12406490 |
| Property Type | Single Family |
| Neigbourhood | Mount Olive-Silverstone-Jamestown |
| Community Name | Mount Olive-Silverstone-Jamestown |
| Equipment Type | Water Heater |
| Features | Carpet Free |
| Parking Space Total | 2 |
| Rental Equipment Type | Water Heater |
Building
| Bathroom Total | 2 |
| Bedrooms Above Ground | 3 |
| Bedrooms Total | 3 |
| Appliances | All, Dishwasher, Dryer, Stove, Washer, Refrigerator |
| Basement Development | Finished |
| Basement Type | N/a (finished) |
| Construction Style Attachment | Link |
| Cooling Type | Central Air Conditioning |
| Exterior Finish | Brick, Vinyl Siding |
| Flooring Type | Tile, Laminate, Vinyl |
| Foundation Type | Concrete |
| Heating Fuel | Natural Gas |
| Heating Type | Forced Air |
| Stories Total | 2 |
| Size Interior | 1,100 - 1,500 Ft2 |
| Type | House |
| Utility Water | Municipal Water |
Parking
| Attached Garage | |
| Garage |
Land
| Acreage | No |
| Sewer | Sanitary Sewer |
| Size Depth | 91 Ft |
| Size Frontage | 25 Ft ,7 In |
| Size Irregular | 25.6 X 91 Ft |
| Size Total Text | 25.6 X 91 Ft |
Rooms
| Level | Type | Length | Width | Dimensions |
|---|---|---|---|---|
| Second Level | Primary Bedroom | 3.98 m | 3.4 m | 3.98 m x 3.4 m |
| Second Level | Bedroom 2 | 3.7 m | 2.69 m | 3.7 m x 2.69 m |
| Second Level | Bedroom 3 | 3 m | 2.89 m | 3 m x 2.89 m |
| Basement | Recreational, Games Room | 5.4 m | 3.65 m | 5.4 m x 3.65 m |
| Basement | Recreational, Games Room | 3.96 m | 2.46 m | 3.96 m x 2.46 m |
| Main Level | Kitchen | 3.58 m | 3.42 m | 3.58 m x 3.42 m |
| Main Level | Living Room | 5.56 m | 3.5 m | 5.56 m x 3.5 m |
| Main Level | Dining Room | 3.47 m | 2.6 m | 3.47 m x 2.6 m |
| Main Level | Den | 4 m | 2.38 m | 4 m x 2.38 m |
Contact Us
Contact us for more information
Joe Pacheco
Salesperson
480 Eglinton Ave West #30, 106498
Mississauga, Ontario L5R 0G2
(905) 565-9200
(905) 565-6677
www.rightathomerealty.com/

