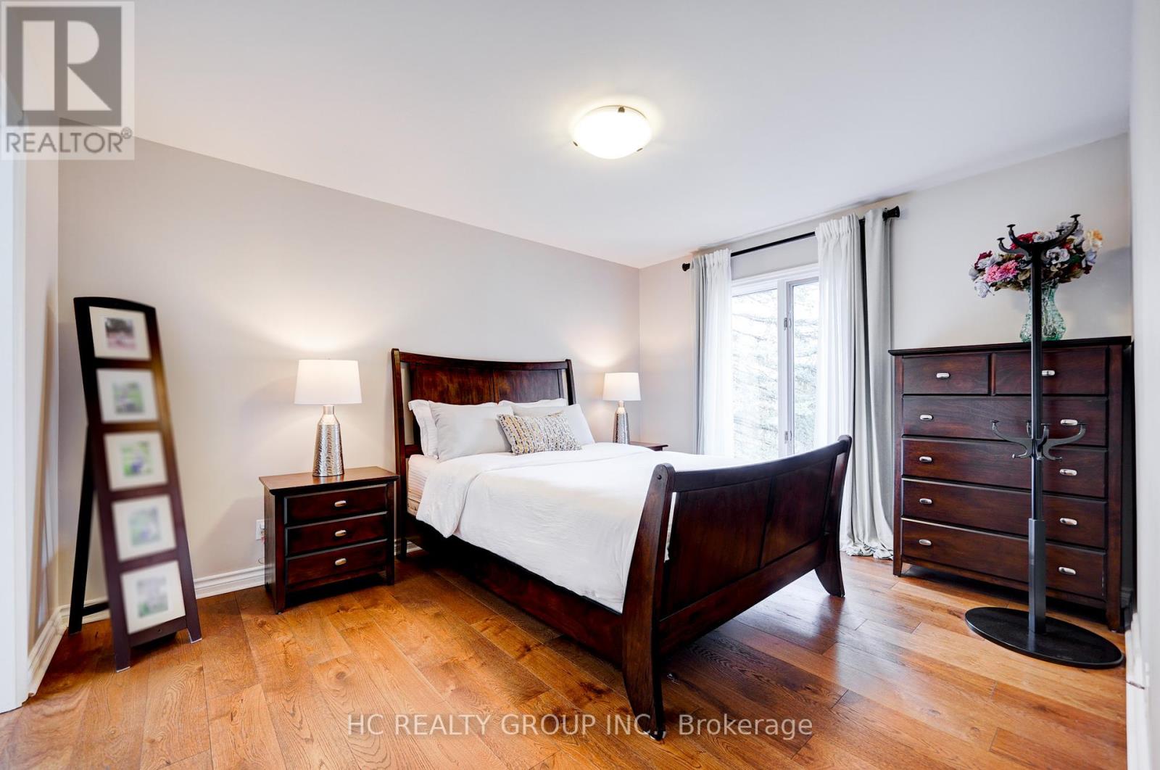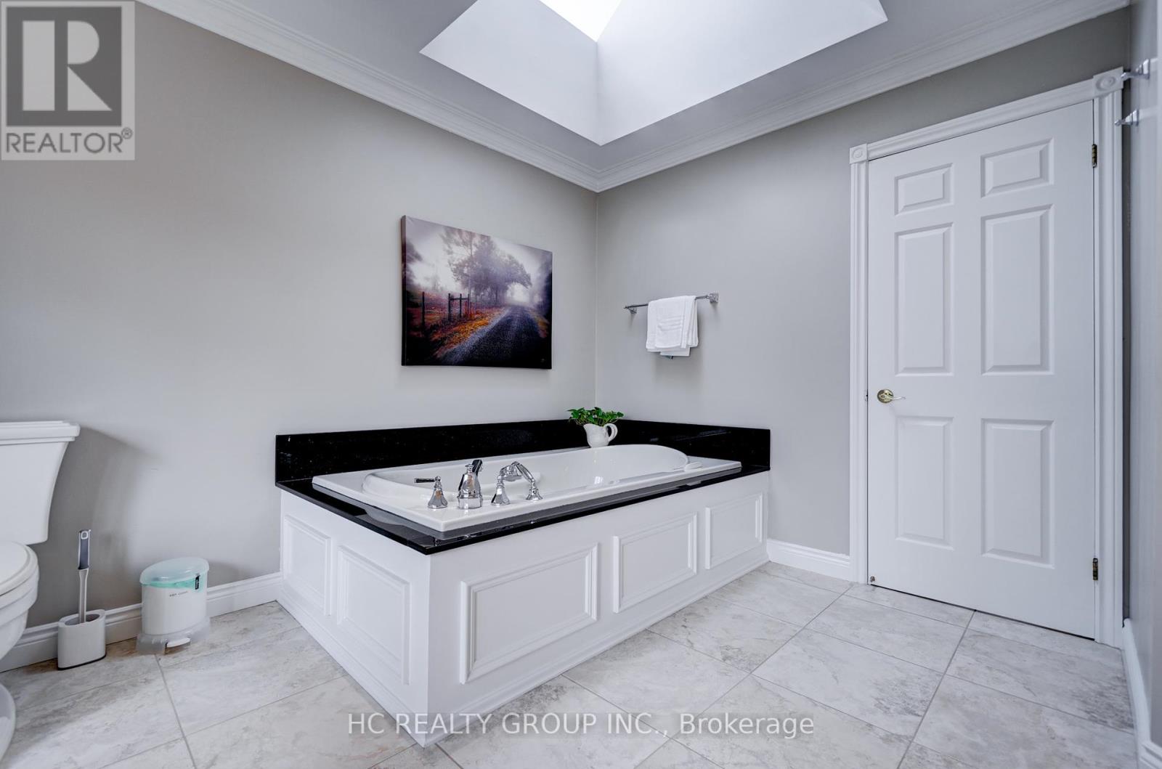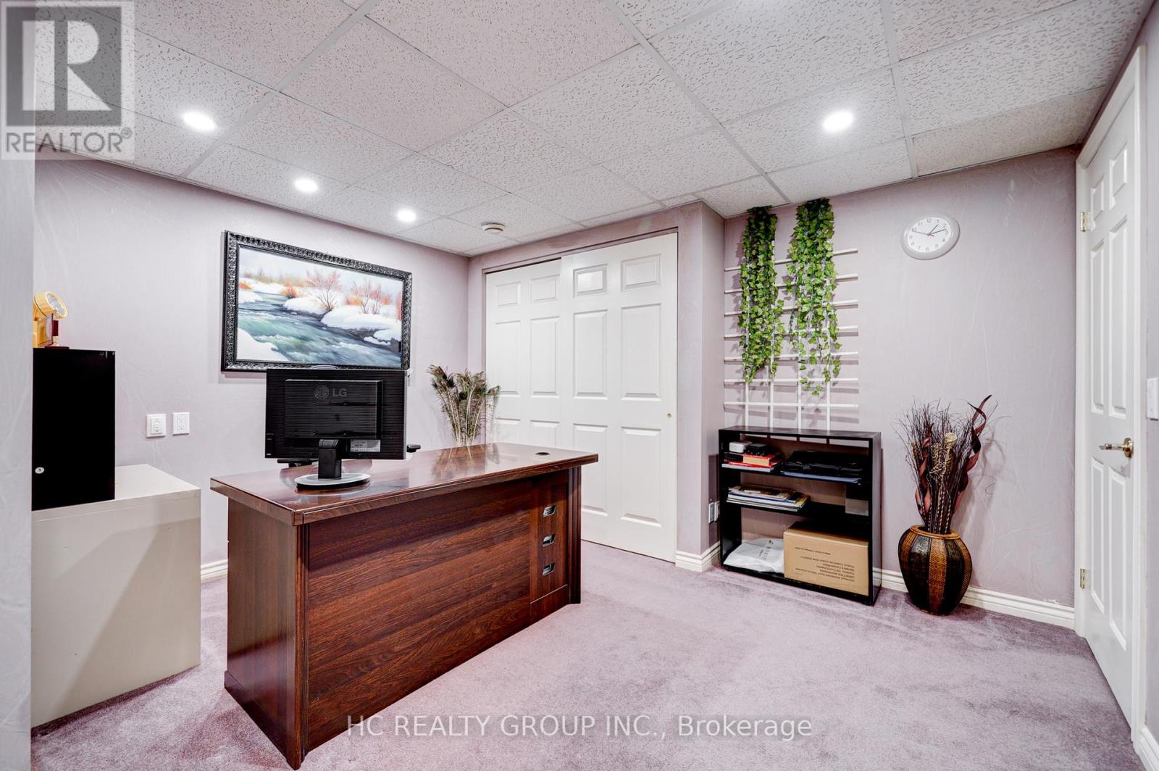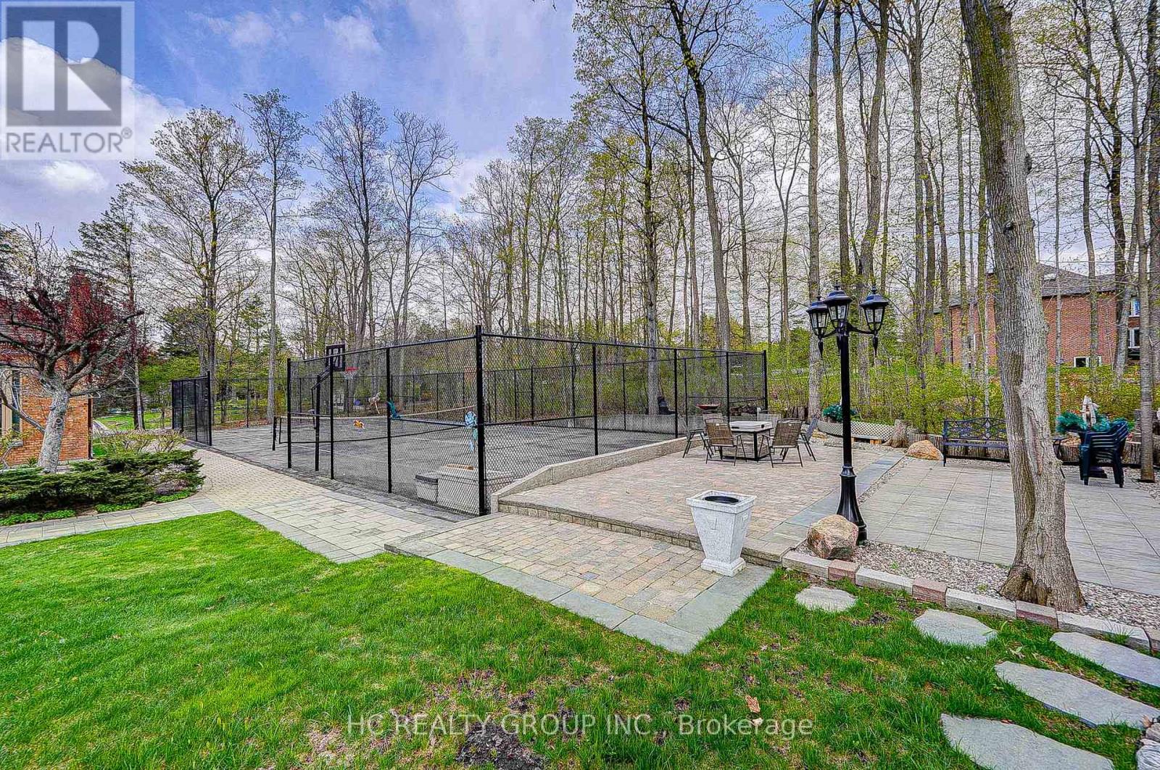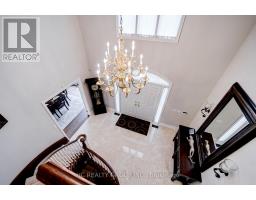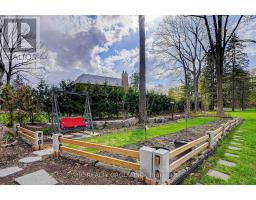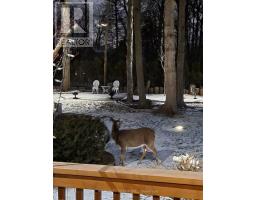2 Glenridge Drive Markham, Ontario L6C 1A1
$4,799,000
Come Experience This Cachet Estates- The Bridle Path Of Markham Premium One Acre Lot. Nestled In One The Gta's Most Exclusive Neighborhoods, This Well Maintained 6000+Sqft Living Space Home Has All The Necessities You Require, Or Expand Into Your Desired Home With The 270'+ Frontage For Investor Or Developer. Pride Of Ownership, Top Of The Line Finishes. Newly Renovated Family Rm W/Panoramic View Of Park-Like Bckyd, Tennis Court ,Professional Landscaping , New Kitchen With High End Appliance, Living Room(10Ft), 3 Skylights ,New Fence ,New Gazebo and Storage Shed, Game Rm ,Media Rm, Cold Rm/Wine Cellar, Walk To Community Centre, Library, Skating Arena, And Pierre Trudeau School. Mins. To 404, Golf Course Close By. **EXTRAS** Subzero Fridge, B/I Stove, B/I Cooktop, B/I Oven, Dishwasher, Washer & Dryer ,All Elfs, All Window Coverings, Crown Moldings, Pot Lts,3 Firepls. Sprinkler System, Intcom, Smart Home ,Top Rated School District . (id:50886)
Property Details
| MLS® Number | N11925980 |
| Property Type | Single Family |
| Community Name | Devil's Elbow |
| Amenities Near By | Public Transit |
| Community Features | Community Centre |
| Features | Wooded Area |
| Parking Space Total | 16 |
Building
| Bathroom Total | 7 |
| Bedrooms Above Ground | 4 |
| Bedrooms Below Ground | 2 |
| Bedrooms Total | 6 |
| Appliances | Intercom |
| Basement Development | Finished |
| Basement Type | N/a (finished) |
| Construction Style Attachment | Detached |
| Cooling Type | Central Air Conditioning |
| Exterior Finish | Brick |
| Fireplace Present | Yes |
| Flooring Type | Hardwood |
| Foundation Type | Concrete |
| Half Bath Total | 2 |
| Heating Fuel | Natural Gas |
| Heating Type | Forced Air |
| Stories Total | 2 |
| Size Interior | 3,500 - 5,000 Ft2 |
| Type | House |
| Utility Water | Municipal Water |
Parking
| Attached Garage | |
| Garage |
Land
| Acreage | No |
| Land Amenities | Public Transit |
| Sewer | Septic System |
| Size Frontage | 270 Ft ,4 In |
| Size Irregular | 270.4 Ft ; Approx 1 Acre Irregular Per Survey |
| Size Total Text | 270.4 Ft ; Approx 1 Acre Irregular Per Survey|1/2 - 1.99 Acres |
Rooms
| Level | Type | Length | Width | Dimensions |
|---|---|---|---|---|
| Second Level | Primary Bedroom | 6.33 m | 4.2 m | 6.33 m x 4.2 m |
| Second Level | Bedroom 2 | 4.8 m | 3.52 m | 4.8 m x 3.52 m |
| Second Level | Bedroom 3 | 5 m | 3.3 m | 5 m x 3.3 m |
| Second Level | Bedroom 4 | 4.3 m | 3.4 m | 4.3 m x 3.4 m |
| Lower Level | Recreational, Games Room | 6.4 m | 4.27 m | 6.4 m x 4.27 m |
| Lower Level | Games Room | 6.4 m | 4.27 m | 6.4 m x 4.27 m |
| Lower Level | Bedroom 5 | 3.65 m | 3.65 m | 3.65 m x 3.65 m |
| Ground Level | Living Room | 6.6 m | 4.45 m | 6.6 m x 4.45 m |
| Ground Level | Dining Room | 5.8 m | 3.75 m | 5.8 m x 3.75 m |
| Ground Level | Library | 3.96 m | 3.85 m | 3.96 m x 3.85 m |
| Ground Level | Kitchen | 7 m | 4.33 m | 7 m x 4.33 m |
| Ground Level | Family Room | 6.36 m | 4.07 m | 6.36 m x 4.07 m |
https://www.realtor.ca/real-estate/27808046/2-glenridge-drive-markham-devils-elbow-devils-elbow
Contact Us
Contact us for more information
Leo Chen
Salesperson
www.leochen.ca/
9206 Leslie St 2nd Flr
Richmond Hill, Ontario L4B 2N8
(905) 889-9969
(905) 889-9979
www.hcrealty.ca/















