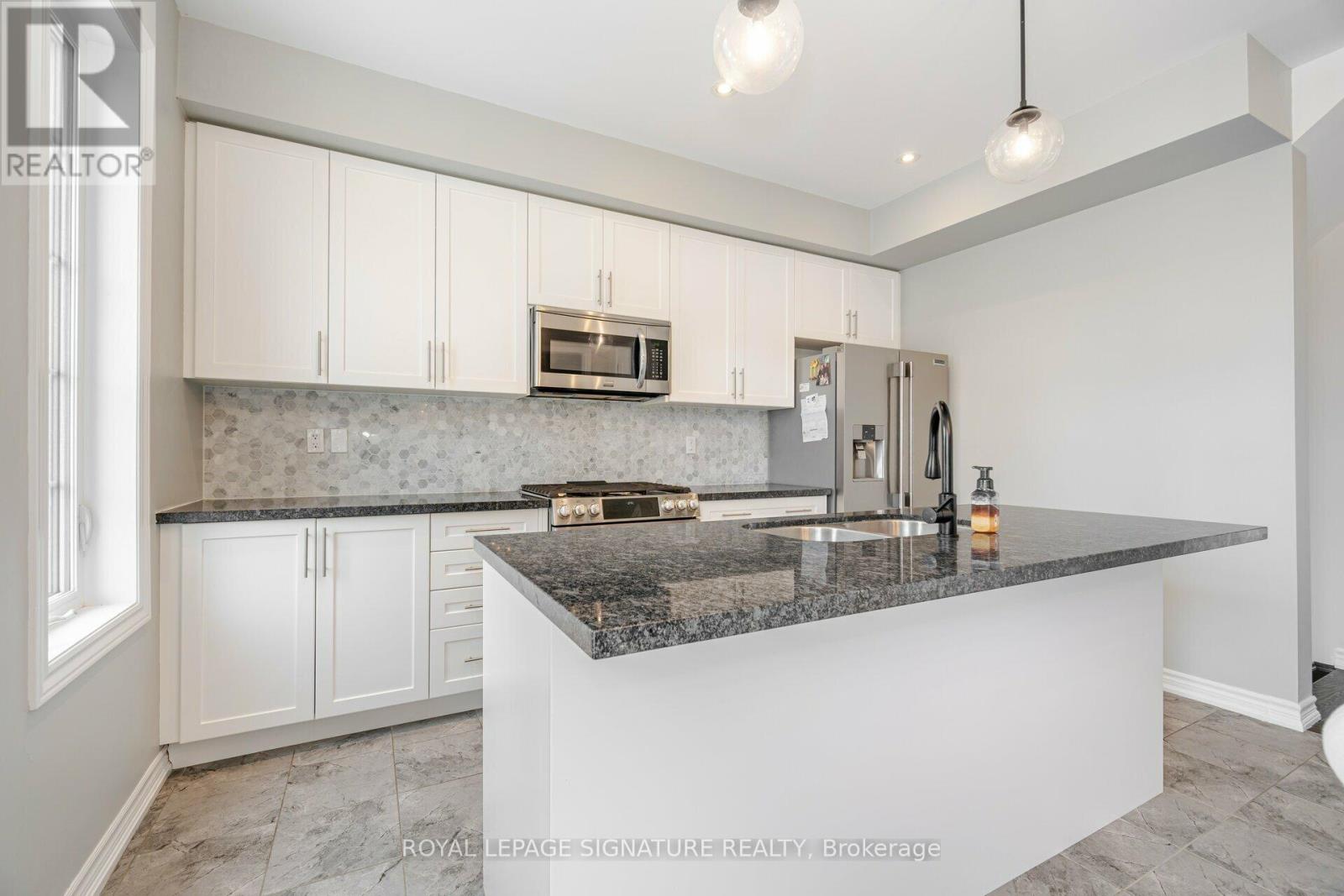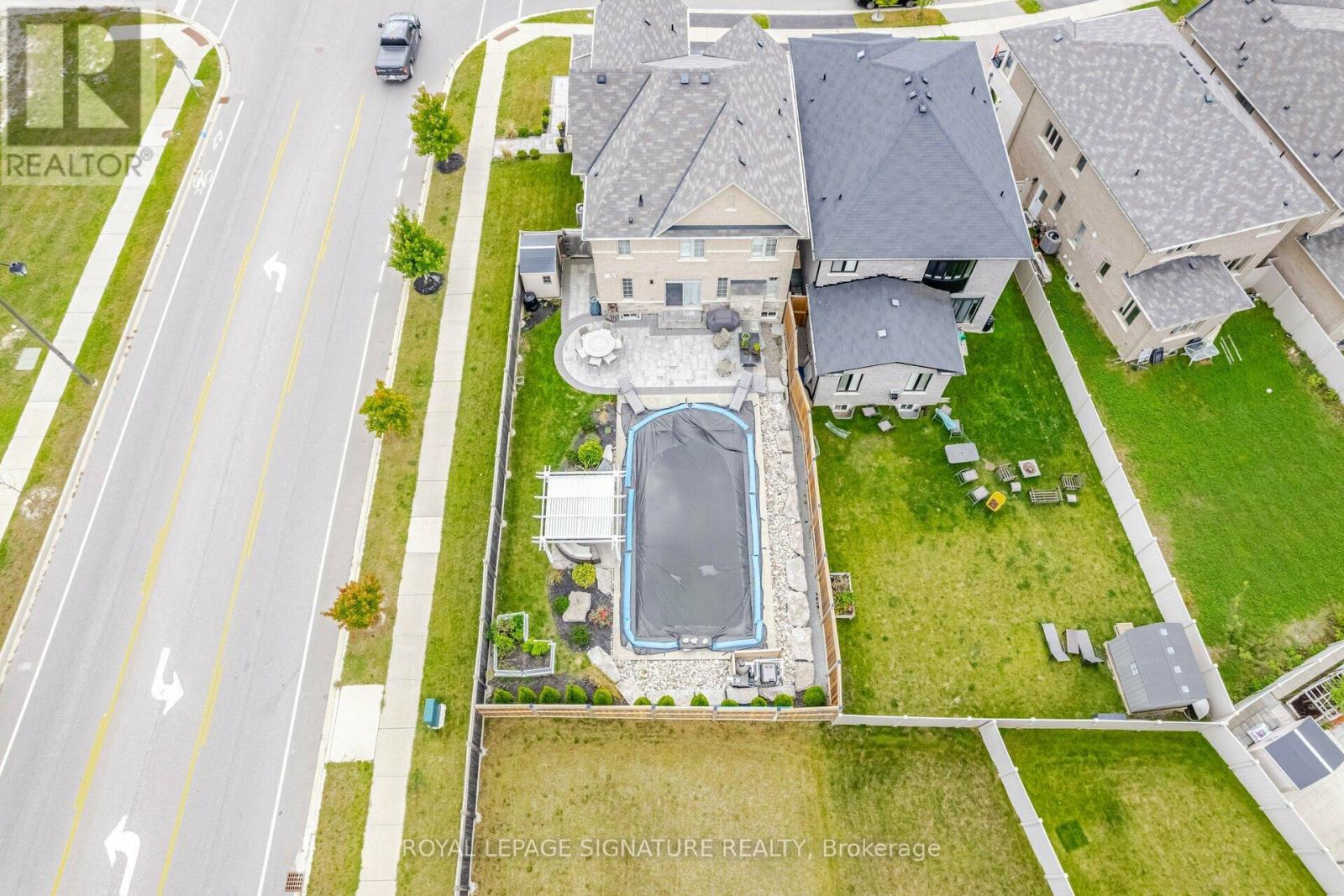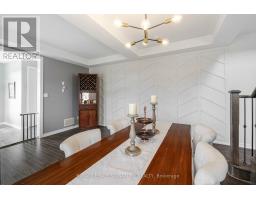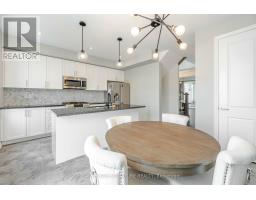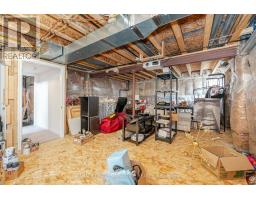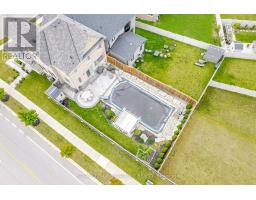2 Hackett Street East Gwillimbury, Ontario L9N 0P8
$1,325,000
Beautifully Renovated 4 Bedroom 3 Bath Corner Lot Home In East Gwillimbury Awaits You! Spacious Great Room With Bright Pot Lights And Plenty Of Windows. Custom Kitchen With Modern White Cabinetry, Granite Counters And Eat in Breakfast Area That Walks Out To Backyard. Entertaining Dining Room With Eye Catching Feature Wall And Hardwood Floors. Upstairs Laundry Room With Built - In Shelving And Convenient Countertop. Unspoiled Basement Ready For Your Finishing Touches. Back yard Oasis Features Inground Pool, Superior Landscaping & Green Space. One Of The Largest Lots In The Area! **** EXTRAS **** Nearby All Conveniences - Grocery, Shops, Transit & Highways! Irrigation System In Front Yard. (id:50886)
Property Details
| MLS® Number | N11824146 |
| Property Type | Single Family |
| Community Name | Sharon |
| AmenitiesNearBy | Park, Schools |
| Features | Irregular Lot Size, Partially Cleared |
| ParkingSpaceTotal | 5 |
| PoolType | Inground Pool |
| ViewType | View |
Building
| BathroomTotal | 3 |
| BedroomsAboveGround | 4 |
| BedroomsTotal | 4 |
| Appliances | Dryer, Garage Door Opener, Refrigerator, Washer, Water Softener, Window Coverings |
| BasementType | Full |
| ConstructionStyleAttachment | Detached |
| CoolingType | Central Air Conditioning |
| ExteriorFinish | Brick |
| FireplacePresent | Yes |
| FlooringType | Hardwood, Tile, Carpeted |
| FoundationType | Concrete |
| HalfBathTotal | 1 |
| HeatingFuel | Natural Gas |
| HeatingType | Forced Air |
| StoriesTotal | 2 |
| SizeInterior | 1999.983 - 2499.9795 Sqft |
| Type | House |
| UtilityWater | Municipal Water |
Parking
| Attached Garage |
Land
| Acreage | No |
| FenceType | Fenced Yard |
| LandAmenities | Park, Schools |
| Sewer | Sanitary Sewer |
| SizeDepth | 135 Ft ,2 In |
| SizeFrontage | 53 Ft |
| SizeIrregular | 53 X 135.2 Ft ; Irregular - See Schedule C |
| SizeTotalText | 53 X 135.2 Ft ; Irregular - See Schedule C|under 1/2 Acre |
Rooms
| Level | Type | Length | Width | Dimensions |
|---|---|---|---|---|
| Second Level | Primary Bedroom | 5.48 m | 4.16 m | 5.48 m x 4.16 m |
| Second Level | Bedroom 2 | 4.2 m | 3.59 m | 4.2 m x 3.59 m |
| Second Level | Bedroom 3 | 4.45 m | 3.69 m | 4.45 m x 3.69 m |
| Second Level | Bedroom 4 | 3.58 m | 3.04 m | 3.58 m x 3.04 m |
| Second Level | Laundry Room | 2.49 m | 1.67 m | 2.49 m x 1.67 m |
| Main Level | Great Room | 5.51 m | 3.32 m | 5.51 m x 3.32 m |
| Main Level | Kitchen | 5.5 m | 4.88 m | 5.5 m x 4.88 m |
| Main Level | Eating Area | 3.5 m | 4.88 m | 3.5 m x 4.88 m |
| Main Level | Dining Room | 4.64 m | 4.2 m | 4.64 m x 4.2 m |
| Main Level | Foyer | 3.31 m | 2.85 m | 3.31 m x 2.85 m |
https://www.realtor.ca/real-estate/27702940/2-hackett-street-east-gwillimbury-sharon-sharon
Interested?
Contact us for more information
Thomas George Pobojewski
Broker
30 Eglinton Ave W Ste 7
Mississauga, Ontario L5R 3E7











