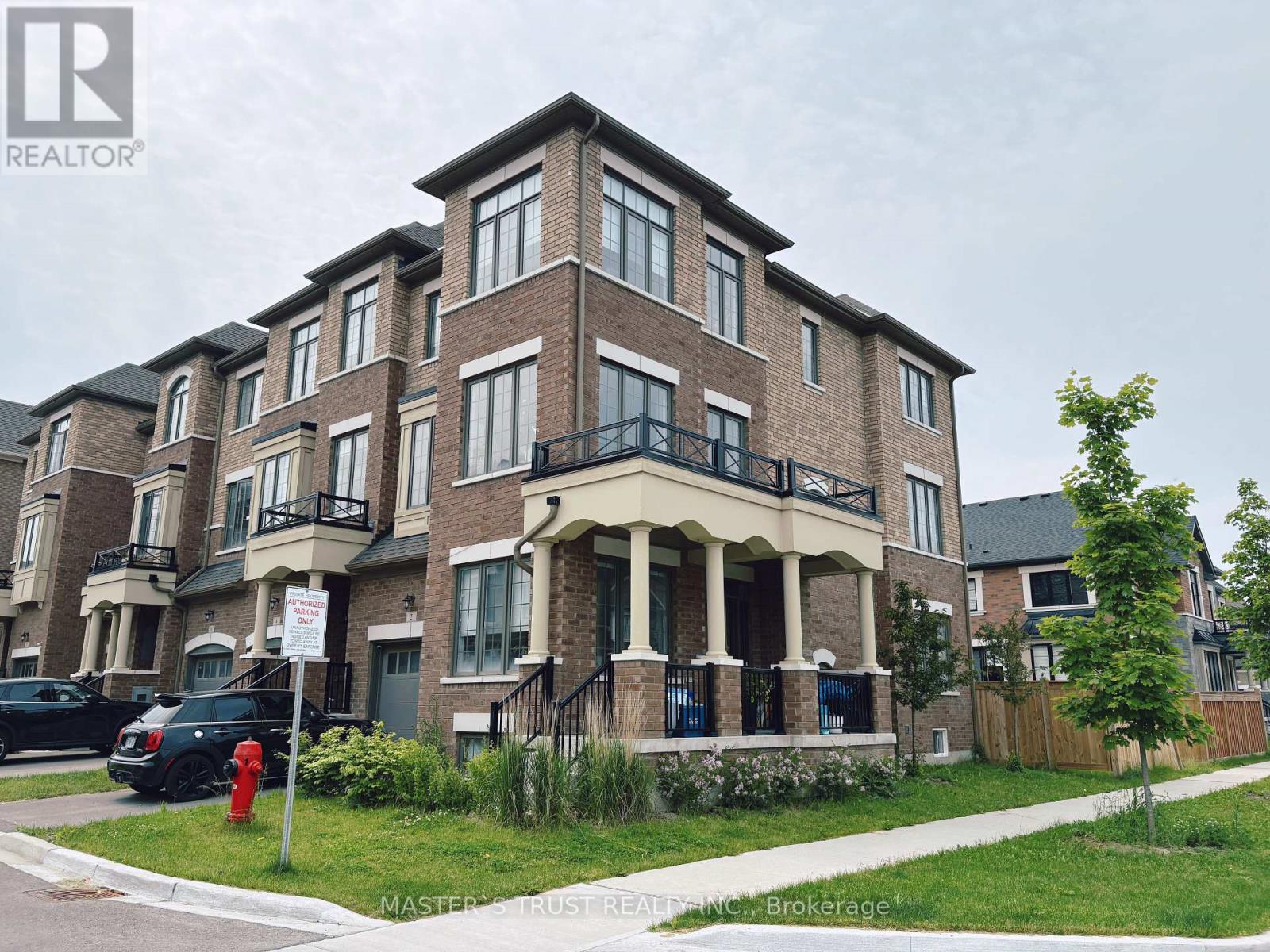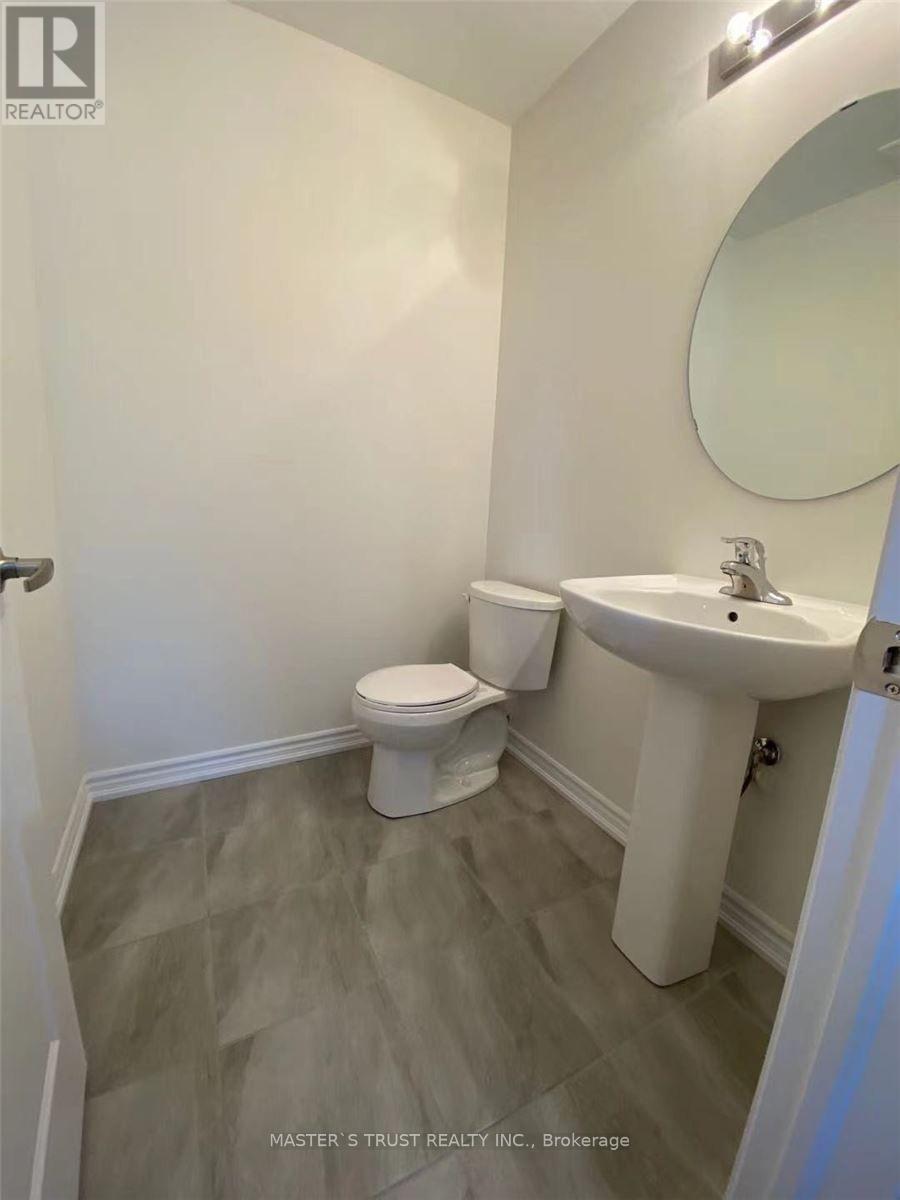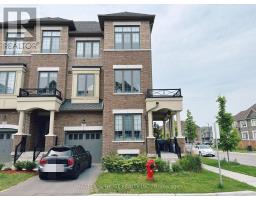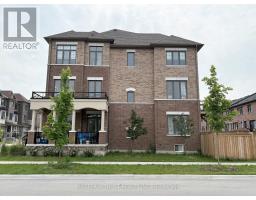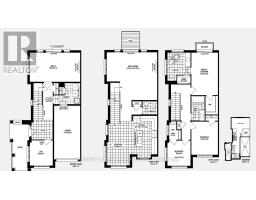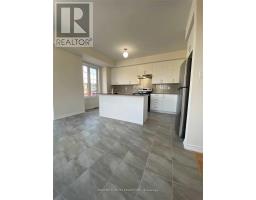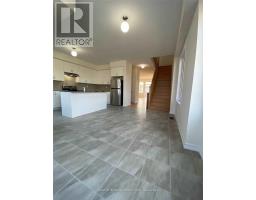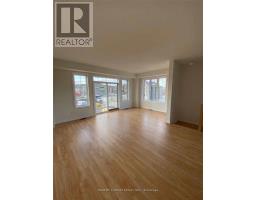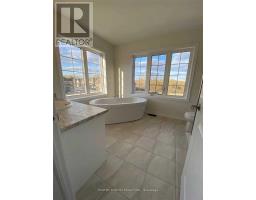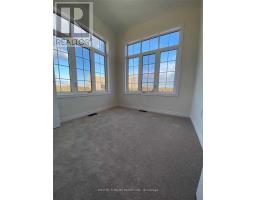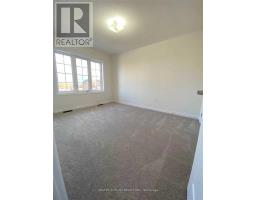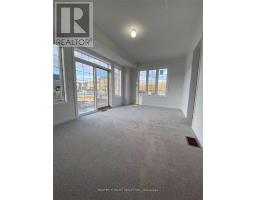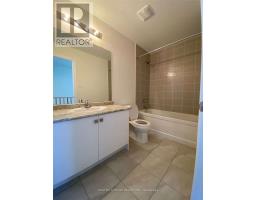2 Hallmark Way Whitby, Ontario L1P 0K2
$3,345 Monthly
Beautiful 3 +1 Bedrooms & 3 Washrooms, 2329Sft Townhouse -Ideal for Family Living. Functional Layout, Spacious Family Room On The Ground Floor With A Walk Out To The Backyard, Open Concept Dining Area With Family Room, W/O To Balcony, Large Kitchen With Breakfast Area & W/O To Large Deck, Prime Bedroom With 4Pc Ensuite With Free Standing Bathtub And W/O To Balcony, Laminate Floor On Main Floor, Oak Staircase, Easy Access To 401, 412, 407. Whitby Go, Schools, Parks, Rec Centre, Shopping Plaza, Public Transit And So Much More!! (id:50886)
Property Details
| MLS® Number | E12207021 |
| Property Type | Single Family |
| Community Name | Lynde Creek |
| Parking Space Total | 2 |
Building
| Bathroom Total | 3 |
| Bedrooms Above Ground | 3 |
| Bedrooms Below Ground | 1 |
| Bedrooms Total | 4 |
| Age | New Building |
| Appliances | Garage Door Opener Remote(s), Dishwasher, Dryer, Stove, Washer, Refrigerator |
| Basement Development | Unfinished |
| Basement Type | N/a (unfinished) |
| Construction Style Attachment | Attached |
| Cooling Type | Central Air Conditioning |
| Exterior Finish | Brick |
| Flooring Type | Ceramic, Hardwood, Carpeted |
| Foundation Type | Unknown |
| Half Bath Total | 1 |
| Heating Fuel | Natural Gas |
| Heating Type | Forced Air |
| Stories Total | 3 |
| Size Interior | 2,000 - 2,500 Ft2 |
| Type | Row / Townhouse |
| Utility Water | Municipal Water |
Parking
| Garage |
Land
| Acreage | No |
| Size Frontage | 30 Ft ,9 In |
| Size Irregular | 30.8 Ft |
| Size Total Text | 30.8 Ft |
Rooms
| Level | Type | Length | Width | Dimensions |
|---|---|---|---|---|
| Main Level | Great Room | 5.79 m | 3.35 m | 5.79 m x 3.35 m |
| Main Level | Kitchen | 4.85 m | 2.79 m | 4.85 m x 2.79 m |
| Main Level | Eating Area | 4.8 m | 2.64 m | 4.8 m x 2.64 m |
| Upper Level | Primary Bedroom | 4.88 m | 3.05 m | 4.88 m x 3.05 m |
| Upper Level | Bedroom 2 | 3.81 m | 3.05 m | 3.81 m x 3.05 m |
| Upper Level | Bedroom 3 | 2.9 m | 2.64 m | 2.9 m x 2.64 m |
| Ground Level | Family Room | 5.79 m | 3.35 m | 5.79 m x 3.35 m |
| Ground Level | Den | 2.89 m | 2.64 m | 2.89 m x 2.64 m |
https://www.realtor.ca/real-estate/28439260/2-hallmark-way-whitby-lynde-creek-lynde-creek
Contact Us
Contact us for more information
Bonnie Wang
Broker
3190 Steeles Ave East #120
Markham, Ontario L3R 1G9
(905) 940-8996
(905) 604-7661

