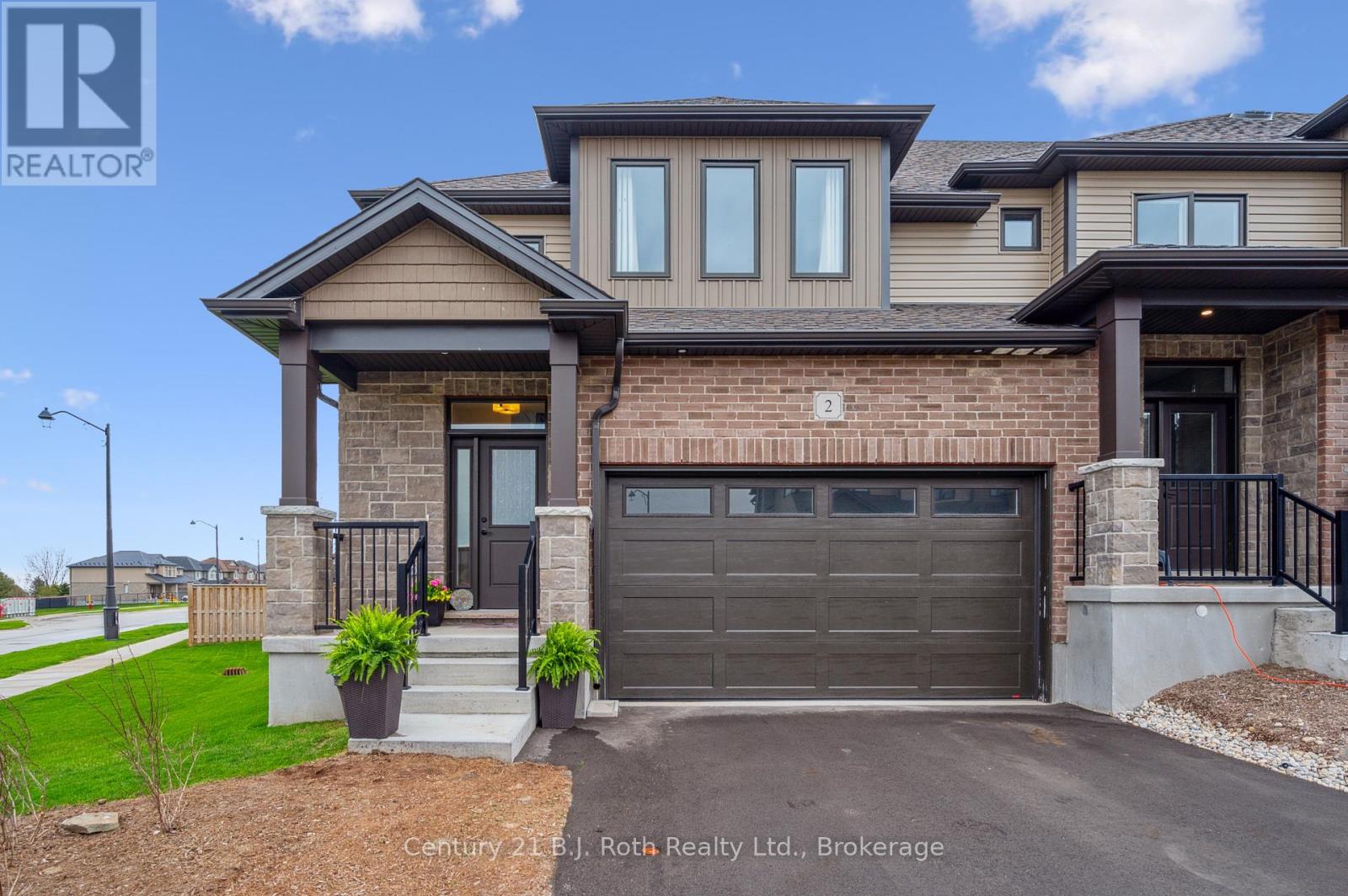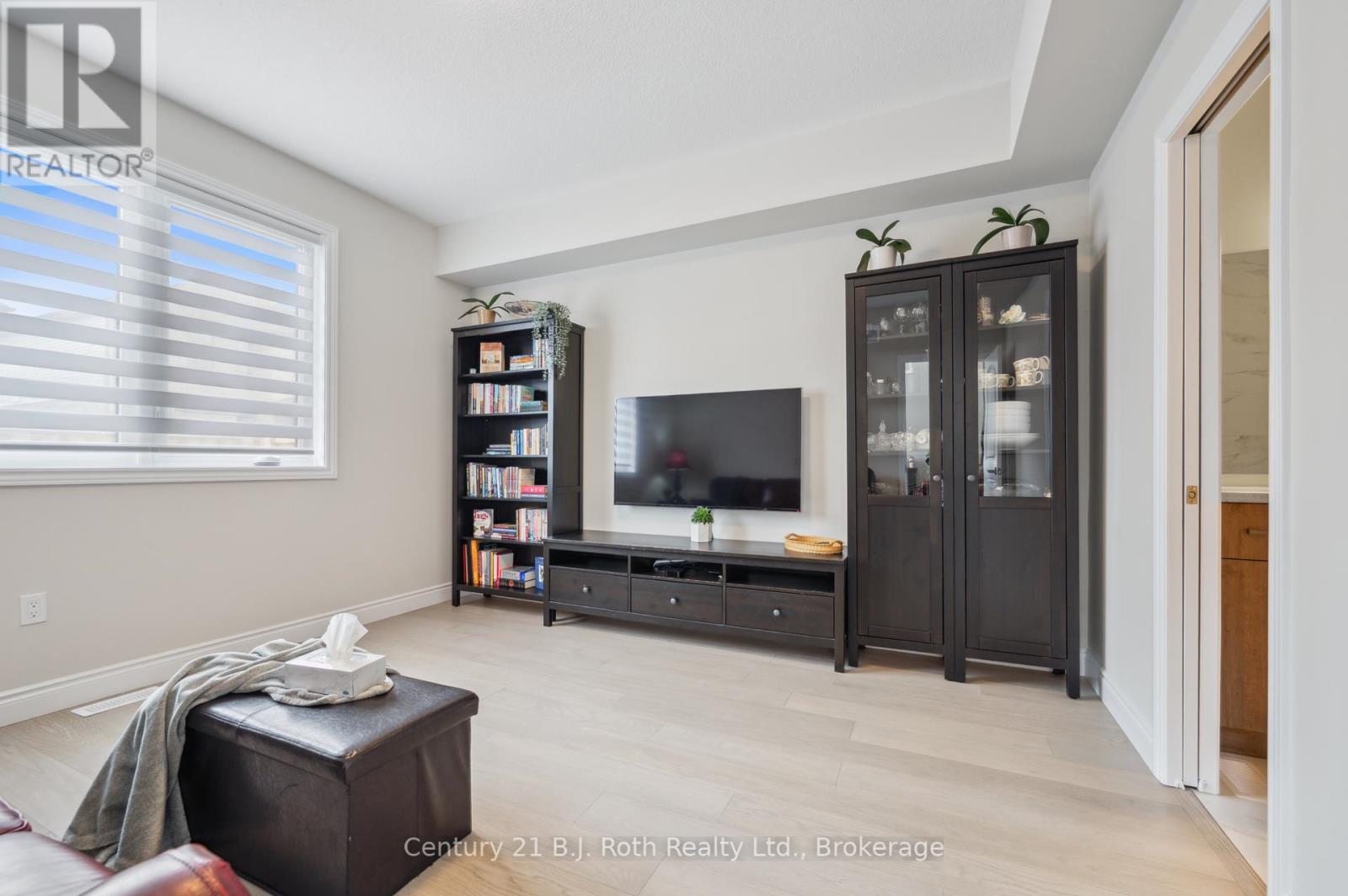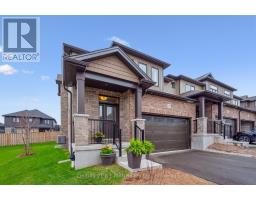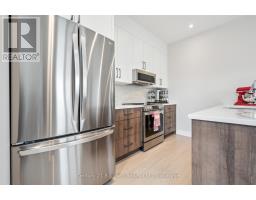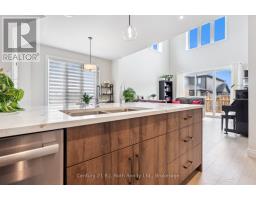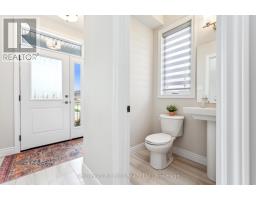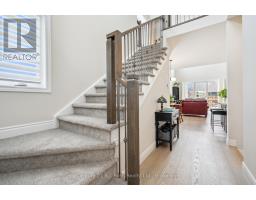2 Hamilton Lane East Luther Grand Valley, Ontario L9W 7R9
$789,900Maintenance, Parcel of Tied Land
$204.66 Monthly
Maintenance, Parcel of Tied Land
$204.66 MonthlyDiscover a stunning 2024-built bungaloft in the picturesque town of Grand Valley, Ontario, where this 3-bedroom, 2.5-bathroom gem spans 1892 square feet of modern comfort. Tucked into a peaceful small-town setting with rolling hills, yet conveniently close to major cities, its the perfect retreat. Large windows flood the open-concept living and dining areas with natural light, showcasing sleek hardwood floors and a cozy great room with a ceiling fan to keep things breezy. The gourmet kitchen steals the show with quartz countertops, an extended peninsula, and top-notch stainless steel appliances, including a smart LG range and stunning French door refrigerator. The convenient main floor laundry offers a brand new washer/dryer tower and the serene primary suite featuring hardwood floors, an ensuite with dual shower heads, and a tiled walk-in closet. Upstairs, the unique bungaloft design delivers two spacious bedrooms, a full bathroom, and a versatile loft/lounge, all glowing with sunlight. The full, unfinished basement awaits your creative touch, while a beautiful rear deck beckons for morning coffee or evening chats. With significant upgrades like a whole-home water filtration system, energy-efficient air conditioning, swivel pot lights and extended height wall cabinets in the kitchen, this home blends smart design with countryside charm. Ready to explore this Grand Valley delight? Schedule a viewing today! (id:50886)
Property Details
| MLS® Number | X12129493 |
| Property Type | Single Family |
| Community Name | Rural East Luther Grand Valley |
| Amenities Near By | Park |
| Community Features | Community Centre, School Bus |
| Features | Sump Pump |
| Parking Space Total | 4 |
Building
| Bathroom Total | 3 |
| Bedrooms Above Ground | 3 |
| Bedrooms Total | 3 |
| Age | 0 To 5 Years |
| Appliances | Water Heater - Tankless, Water Softener, Water Treatment, Water Meter, Dishwasher, Stove, Refrigerator |
| Basement Development | Unfinished |
| Basement Type | Full (unfinished) |
| Construction Style Attachment | Attached |
| Cooling Type | Central Air Conditioning, Air Exchanger |
| Exterior Finish | Brick, Vinyl Siding |
| Foundation Type | Concrete |
| Half Bath Total | 1 |
| Heating Fuel | Natural Gas |
| Heating Type | Forced Air |
| Stories Total | 2 |
| Size Interior | 1,500 - 2,000 Ft2 |
| Type | Row / Townhouse |
| Utility Water | Municipal Water |
Parking
| Attached Garage | |
| Garage |
Land
| Acreage | No |
| Land Amenities | Park |
| Sewer | Sanitary Sewer |
| Size Depth | 83 Ft ,8 In |
| Size Frontage | 27 Ft ,7 In |
| Size Irregular | 27.6 X 83.7 Ft ; Rear Lot Line |
| Size Total Text | 27.6 X 83.7 Ft ; Rear Lot Line |
Rooms
| Level | Type | Length | Width | Dimensions |
|---|---|---|---|---|
| Second Level | Loft | 4.61 m | 3.72 m | 4.61 m x 3.72 m |
| Second Level | Bedroom 2 | 4.42 m | 4.013 m | 4.42 m x 4.013 m |
| Second Level | Bedroom 3 | 4.85 m | 3.87 m | 4.85 m x 3.87 m |
| Main Level | Bedroom | 3.96 m | 3.9 m | 3.96 m x 3.9 m |
| Main Level | Great Room | 4.064 m | 3.96 m | 4.064 m x 3.96 m |
| Main Level | Kitchen | 3.45 m | 2.44 m | 3.45 m x 2.44 m |
Utilities
| Cable | Installed |
| Sewer | Installed |
Contact Us
Contact us for more information
Jonathan Sommer
Salesperson
www.jonathansommer.ca/
450 West St. N
Orillia, Ontario L3V 5E8
(705) 325-1366
(705) 325-7556
bjrothrealty.c21.ca/

