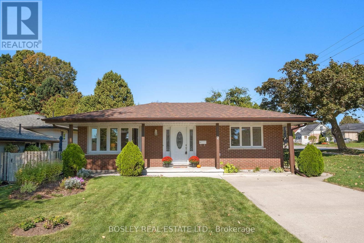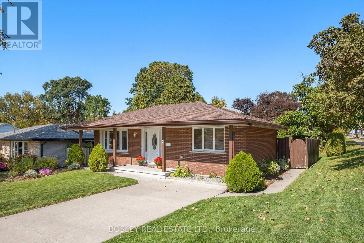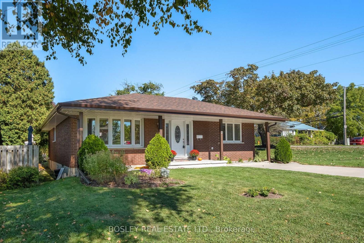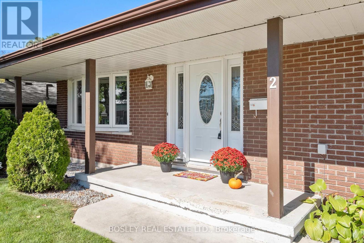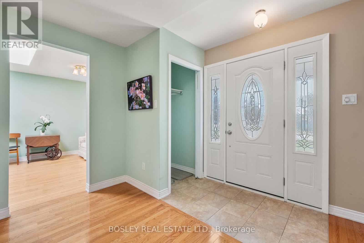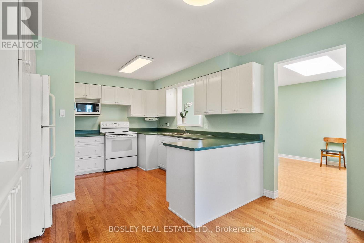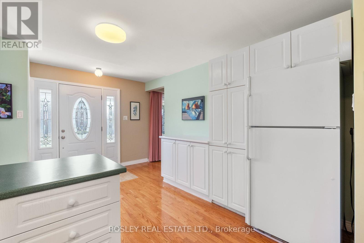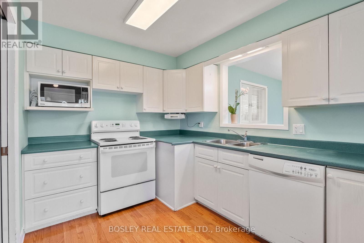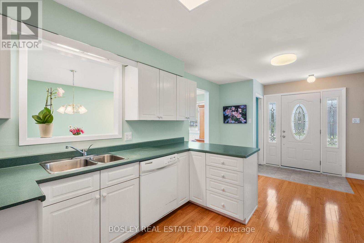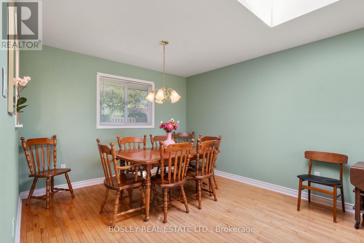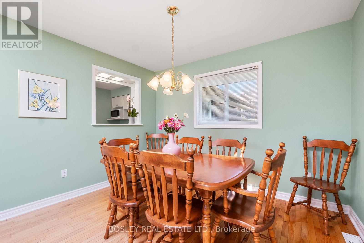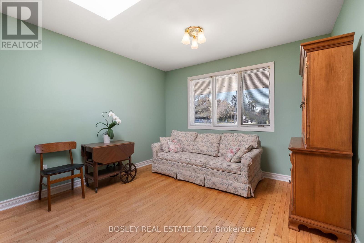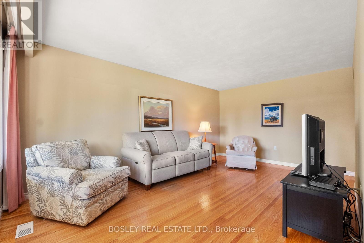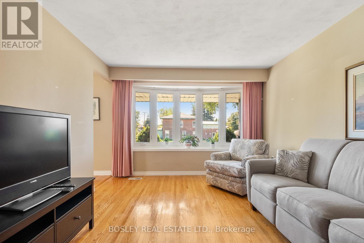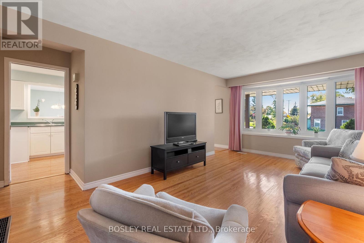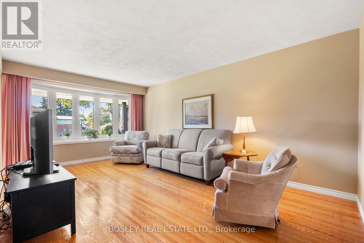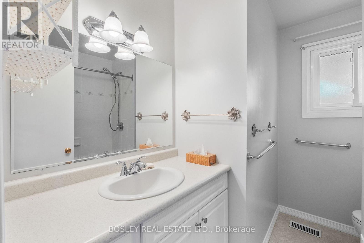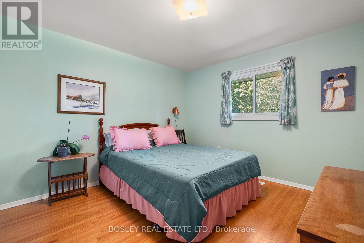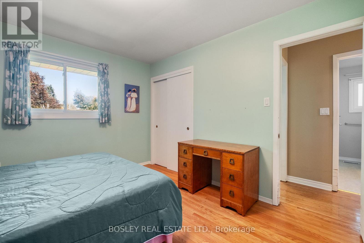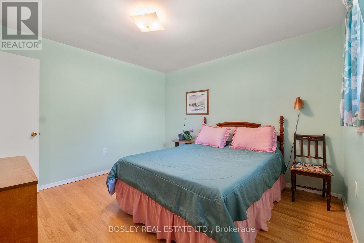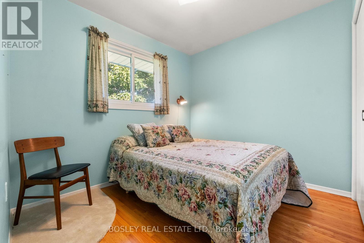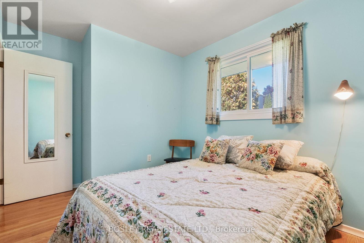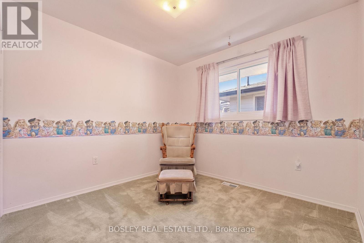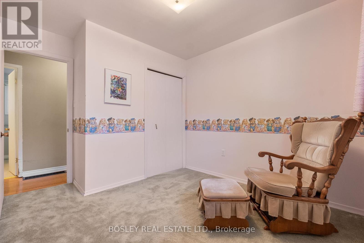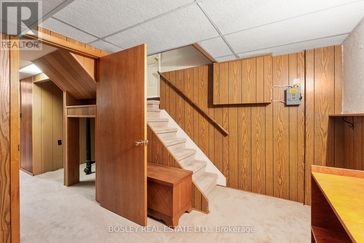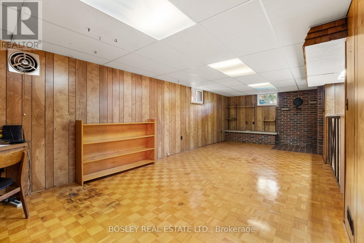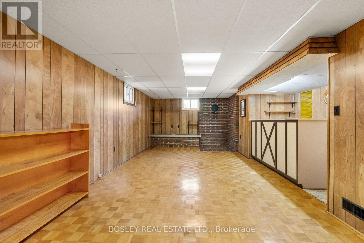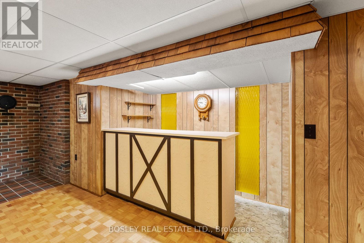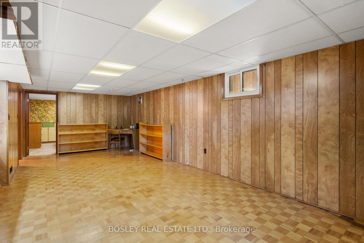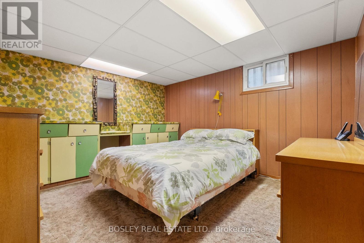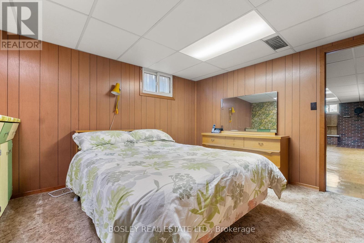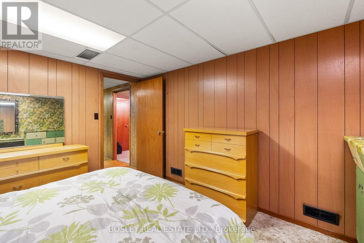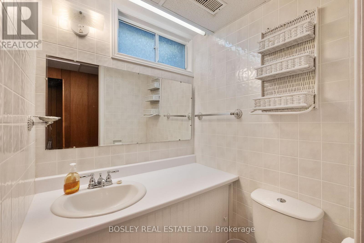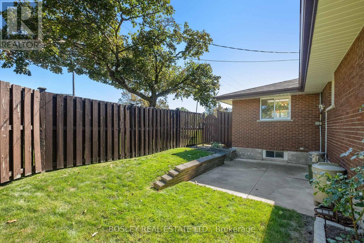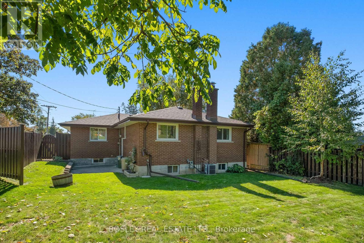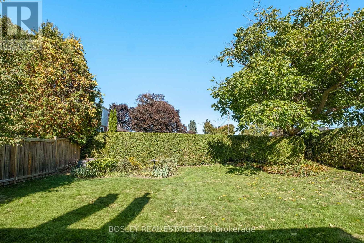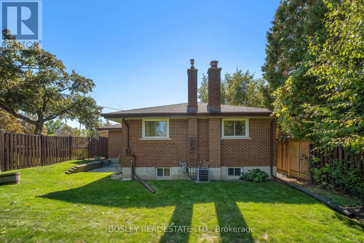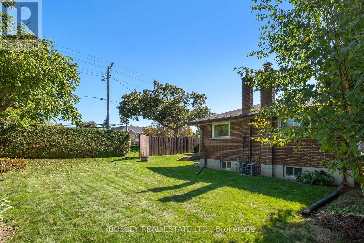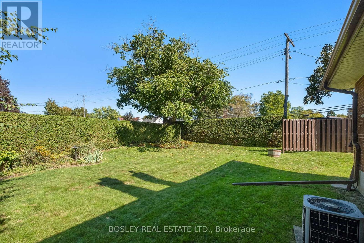2 Helm Street Port Hope, Ontario L1A 2G7
$649,000
Lovingly maintained by the same family for over 50 years, this delightful 3-bedroom home offers warmth, space, and versatility in a sought-after location. A thoughtfully designed side addition features a spacious bonus room just off the kitchen, perfect as a formal dining area, cozy sitting room, home office, or creative studio. Directly below, an insulated space awaits your personal finishing touch.The main floor showcases gleaming hardwood floors in pristine condition, complemented by a bright, updated white kitchen and a nearby 4-piece bathroom. All three bedrooms are filled with natural light, making for comfortable, inviting living spaces.The lower level expands your living potential with a large rec room featuring parquet flooring, a dedicated office or TV room, and a convenient 3-piece bath.Situated within walking distance to Trinity College School (TCS), Historic Downtown Port Hope, the Ganaraska River, and quick access to Highway 401, this home is perfectly positioned for both convenience and charm.Dont miss your chance to make this well-loved home your own. Book your showing today and take the first step toward living your dream in historic Port Hope. (id:50886)
Open House
This property has open houses!
12:00 pm
Ends at:2:00 pm
Property Details
| MLS® Number | X12442352 |
| Property Type | Single Family |
| Community Name | Port Hope |
| Amenities Near By | Golf Nearby, Place Of Worship |
| Community Features | Community Centre |
| Equipment Type | Water Heater |
| Parking Space Total | 2 |
| Rental Equipment Type | Water Heater |
Building
| Bathroom Total | 2 |
| Bedrooms Above Ground | 3 |
| Bedrooms Total | 3 |
| Age | 51 To 99 Years |
| Appliances | Dishwasher, Dryer, Freezer, Stove, Washer, Window Coverings, Refrigerator |
| Architectural Style | Bungalow |
| Basement Development | Partially Finished |
| Basement Type | N/a (partially Finished) |
| Construction Style Attachment | Detached |
| Cooling Type | Central Air Conditioning |
| Exterior Finish | Brick |
| Foundation Type | Block |
| Heating Fuel | Natural Gas |
| Heating Type | Forced Air |
| Stories Total | 1 |
| Size Interior | 1,100 - 1,500 Ft2 |
| Type | House |
| Utility Water | Municipal Water |
Parking
| No Garage |
Land
| Acreage | No |
| Fence Type | Fenced Yard |
| Land Amenities | Golf Nearby, Place Of Worship |
| Landscape Features | Landscaped |
| Sewer | Sanitary Sewer |
| Size Depth | 119 Ft ,8 In |
| Size Frontage | 50 Ft ,7 In |
| Size Irregular | 50.6 X 119.7 Ft |
| Size Total Text | 50.6 X 119.7 Ft|under 1/2 Acre |
| Zoning Description | Residential |
Rooms
| Level | Type | Length | Width | Dimensions |
|---|---|---|---|---|
| Lower Level | Recreational, Games Room | 4.75 m | 8.41 m | 4.75 m x 8.41 m |
| Lower Level | Bathroom | 1.31 m | 2.09 m | 1.31 m x 2.09 m |
| Lower Level | Utility Room | 3.61 m | 2.6 m | 3.61 m x 2.6 m |
| Lower Level | Family Room | 3.52 m | 4.03 m | 3.52 m x 4.03 m |
| Main Level | Foyer | 3.61 m | 1.71 m | 3.61 m x 1.71 m |
| Main Level | Living Room | 3.62 m | 5.89 m | 3.62 m x 5.89 m |
| Main Level | Sitting Room | 3.41 m | 3.19 m | 3.41 m x 3.19 m |
| Main Level | Dining Room | 3.41 m | 2.54 m | 3.41 m x 2.54 m |
| Main Level | Kitchen | 3.6 m | 4.66 m | 3.6 m x 4.66 m |
| Main Level | Bedroom | 3.52 m | 3.01 m | 3.52 m x 3.01 m |
| Main Level | Bedroom | 3.52 m | 3.71 m | 3.52 m x 3.71 m |
| Main Level | Primary Bedroom | 3.6 m | 2.5 m | 3.6 m x 2.5 m |
| Main Level | Bathroom | 2.38 m | 2.29 m | 2.38 m x 2.29 m |
Utilities
| Cable | Available |
| Electricity | Installed |
| Sewer | Installed |
https://www.realtor.ca/real-estate/28946530/2-helm-street-port-hope-port-hope
Contact Us
Contact us for more information
Lee Caswell
Salesperson
www.leecaswellclassichomes.com/
14 Mill Street S
Port Hope, Ontario L1A 2S5
(905) 885-0101
www.bosleyrealestate.com/service-area/nort
Tina Hubicki
Broker
www.tinahubicki.com/
14 Mill Street S
Port Hope, Ontario L1A 2S5
(905) 885-0101
www.bosleyrealestate.com/service-area/nort

