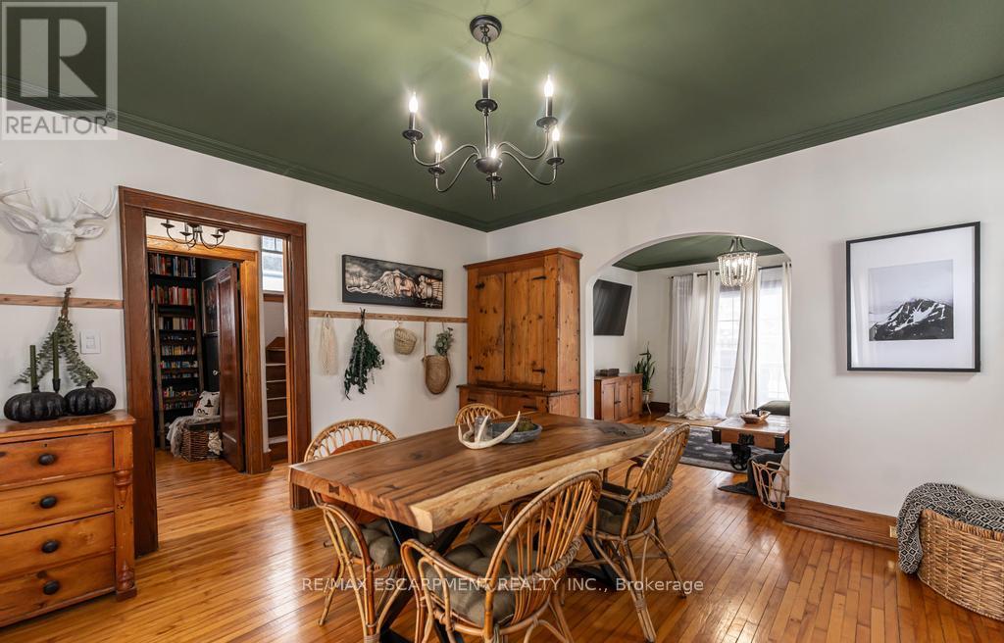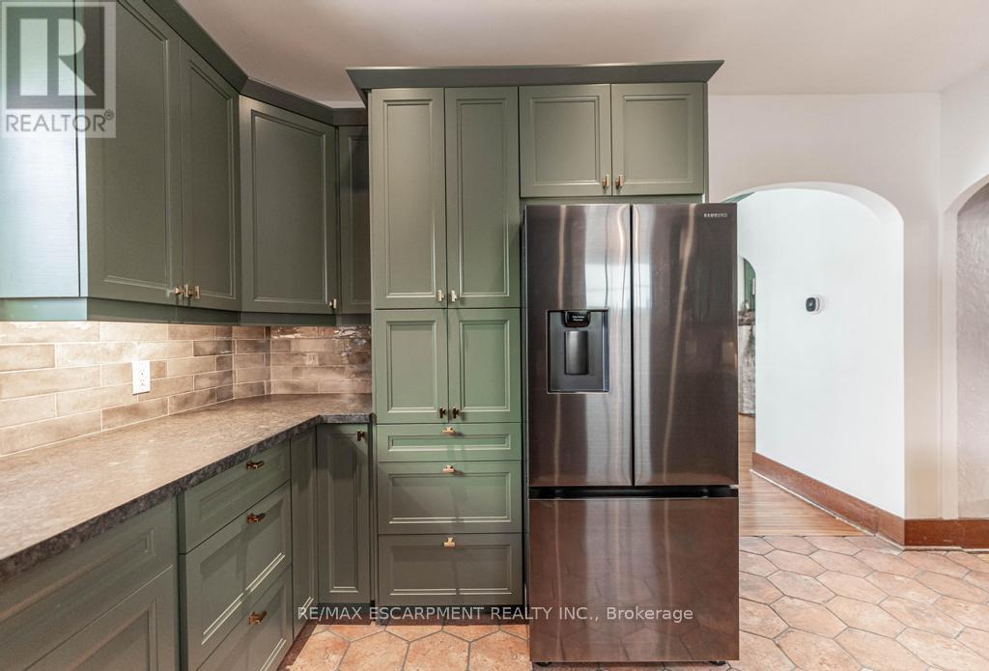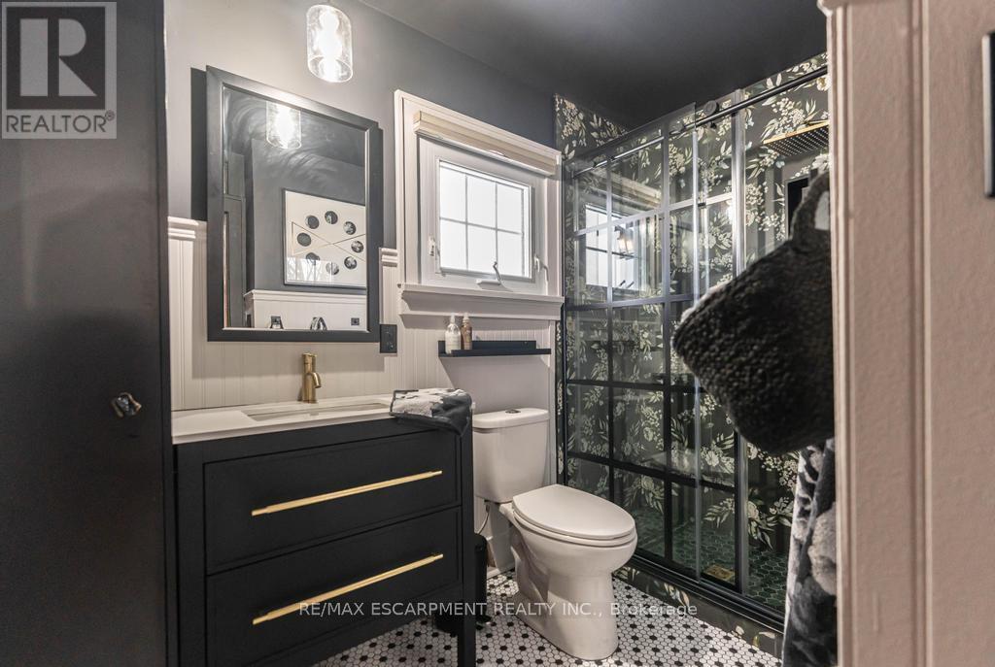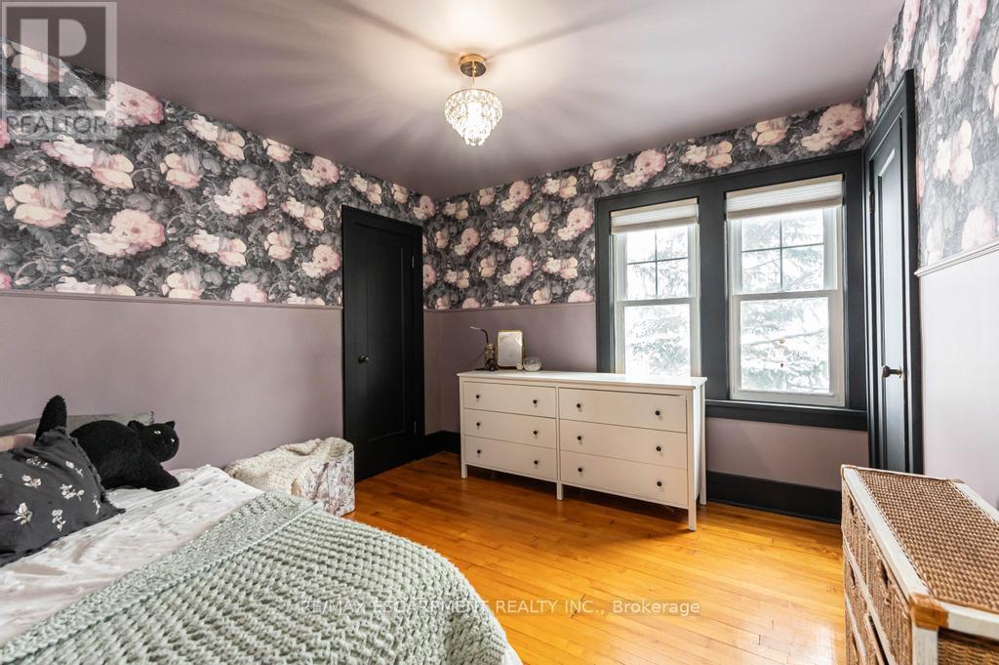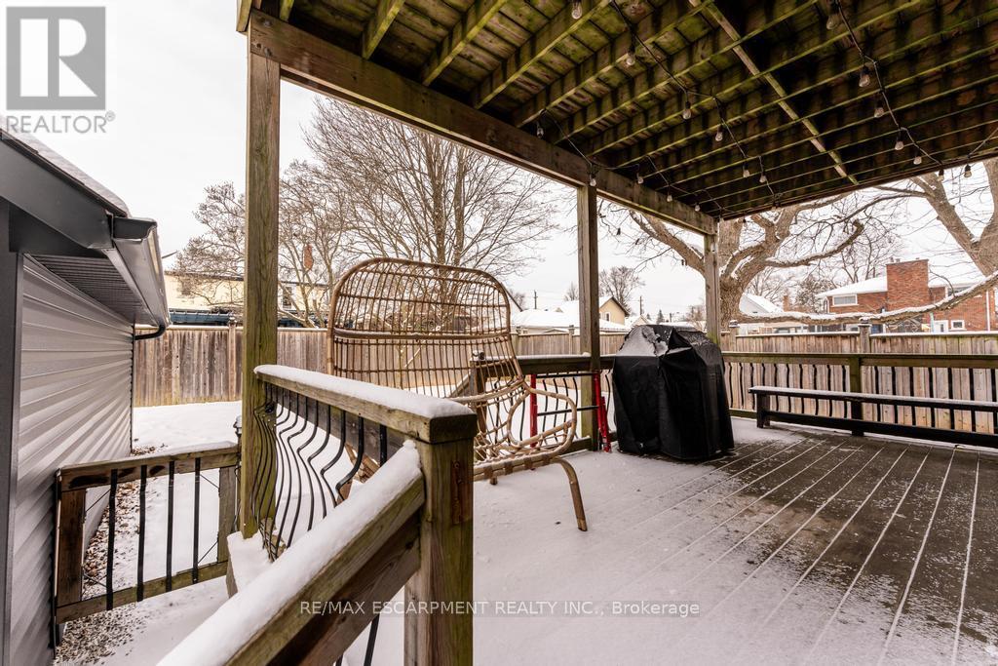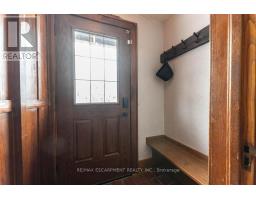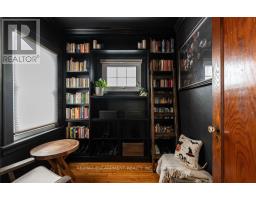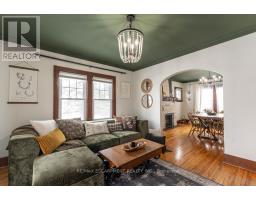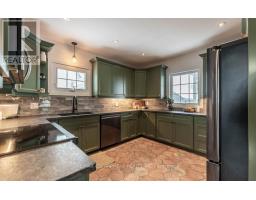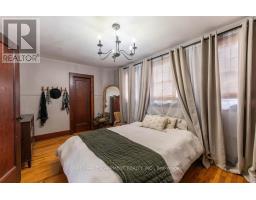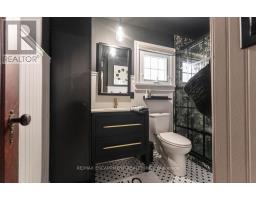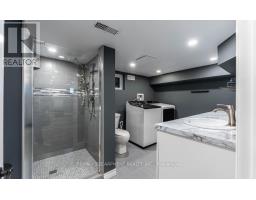2 Highland Gardens Welland, Ontario L3C 4R4
$699,777
Discover timeless charm in this beautifully updated 2-story home, originally built in 1932. Offering 3 spacious bedrooms, 2 full bathrooms, and a finished basement, this home blends classic craftsmanship with thoughtful modern upgrades. The updated kitchen is the centrepiece, featuring stunning granite countertops, brand-new appliances, and sleek new flooring, making it both functional and stylish. Both bathrooms have been fully renovated, with the main bathroom showcasing a luxurious marble shower floor, adding a touch of elegance to your daily routine. The exterior has been revitalized with all-new siding, eavestroughs, fascia, and soffits, ensuring durability and enhancing curb appeal. Inside, every detail has been carefully considered, with tasteful decor that complements the homes historic character while providing a warm, welcoming atmosphere. This home is a rare blend of old-world charm and modern sophistication. Dont miss your chance to own this truly unique propertyschedule your private tour today! (id:50886)
Property Details
| MLS® Number | X11939742 |
| Property Type | Single Family |
| Community Name | 769 - Prince Charles |
| Parking Space Total | 4 |
Building
| Bathroom Total | 2 |
| Bedrooms Above Ground | 3 |
| Bedrooms Below Ground | 1 |
| Bedrooms Total | 4 |
| Appliances | Dishwasher, Dryer, Microwave, Refrigerator, Stove, Washer, Window Coverings |
| Basement Development | Finished |
| Basement Type | Full (finished) |
| Construction Style Attachment | Detached |
| Cooling Type | Central Air Conditioning |
| Exterior Finish | Vinyl Siding |
| Flooring Type | Hardwood |
| Foundation Type | Block |
| Heating Fuel | Natural Gas |
| Heating Type | Forced Air |
| Stories Total | 2 |
| Size Interior | 1,100 - 1,500 Ft2 |
| Type | House |
| Utility Water | Municipal Water |
Parking
| Detached Garage |
Land
| Acreage | No |
| Sewer | Sanitary Sewer |
| Size Depth | 99 Ft |
| Size Frontage | 44 Ft ,4 In |
| Size Irregular | 44.4 X 99 Ft |
| Size Total Text | 44.4 X 99 Ft |
Rooms
| Level | Type | Length | Width | Dimensions |
|---|---|---|---|---|
| Second Level | Primary Bedroom | 4.9 m | 3.05 m | 4.9 m x 3.05 m |
| Second Level | Bedroom | 3.81 m | 3.35 m | 3.81 m x 3.35 m |
| Second Level | Bedroom | 3.15 m | 3.1 m | 3.15 m x 3.1 m |
| Basement | Games Room | 4.98 m | 2.44 m | 4.98 m x 2.44 m |
| Basement | Bedroom | 3 m | 1.96 m | 3 m x 1.96 m |
| Basement | Family Room | 5.46 m | 3.35 m | 5.46 m x 3.35 m |
| Main Level | Foyer | 2.41 m | 1.6 m | 2.41 m x 1.6 m |
| Main Level | Kitchen | 3.84 m | 3.48 m | 3.84 m x 3.48 m |
| Main Level | Dining Room | 3.66 m | 3.96 m | 3.66 m x 3.96 m |
| Main Level | Living Room | 4.14 m | 3.96 m | 4.14 m x 3.96 m |
| Main Level | Office | 2.24 m | 2.31 m | 2.24 m x 2.31 m |
Contact Us
Contact us for more information
Matthew Adeh
Broker
(905) 575-5478
www.teamgrande.com/
1595 Upper James St #4b
Hamilton, Ontario L9B 0H7
(905) 575-5478
(905) 575-7217








