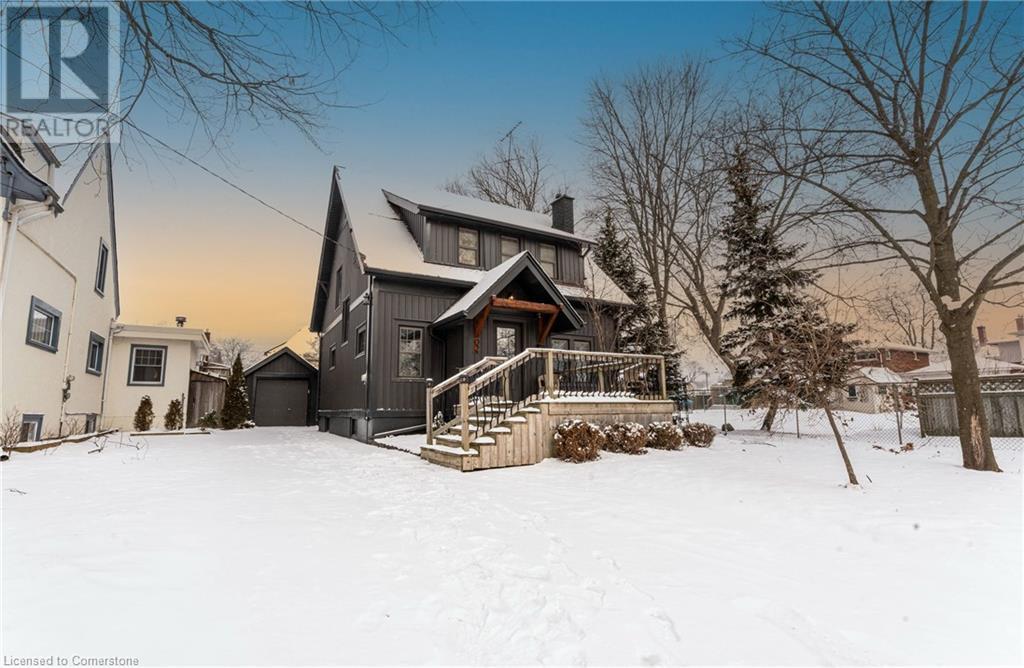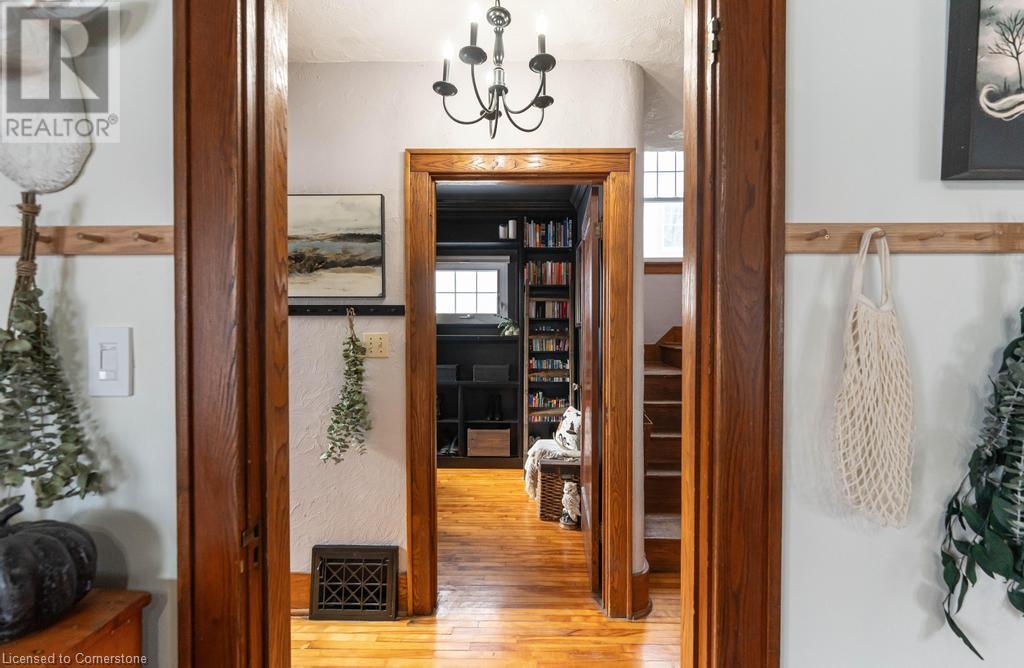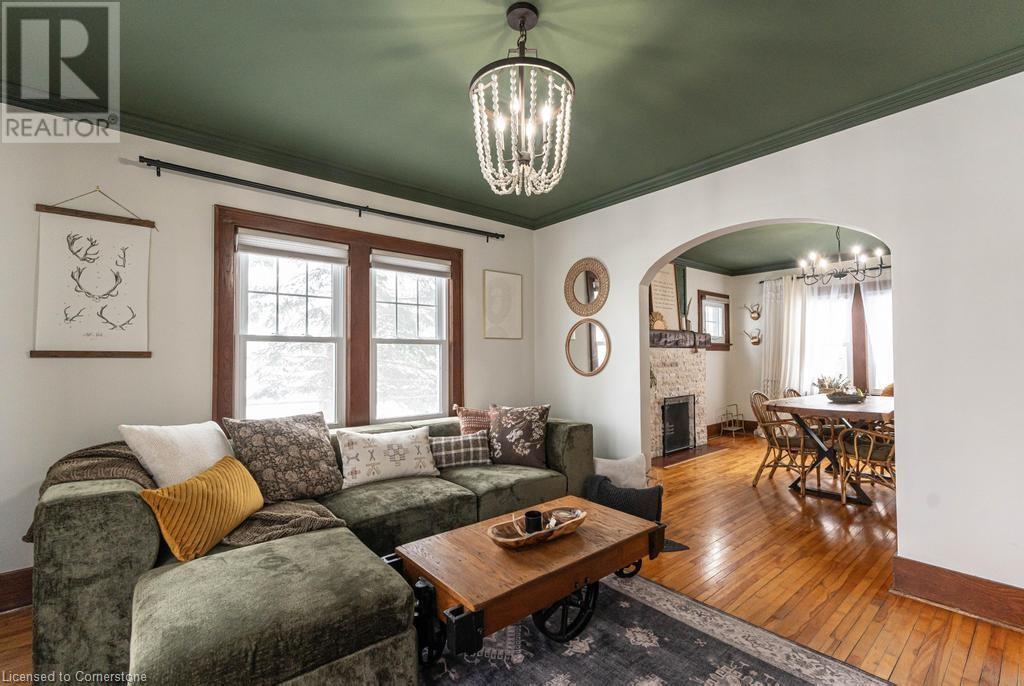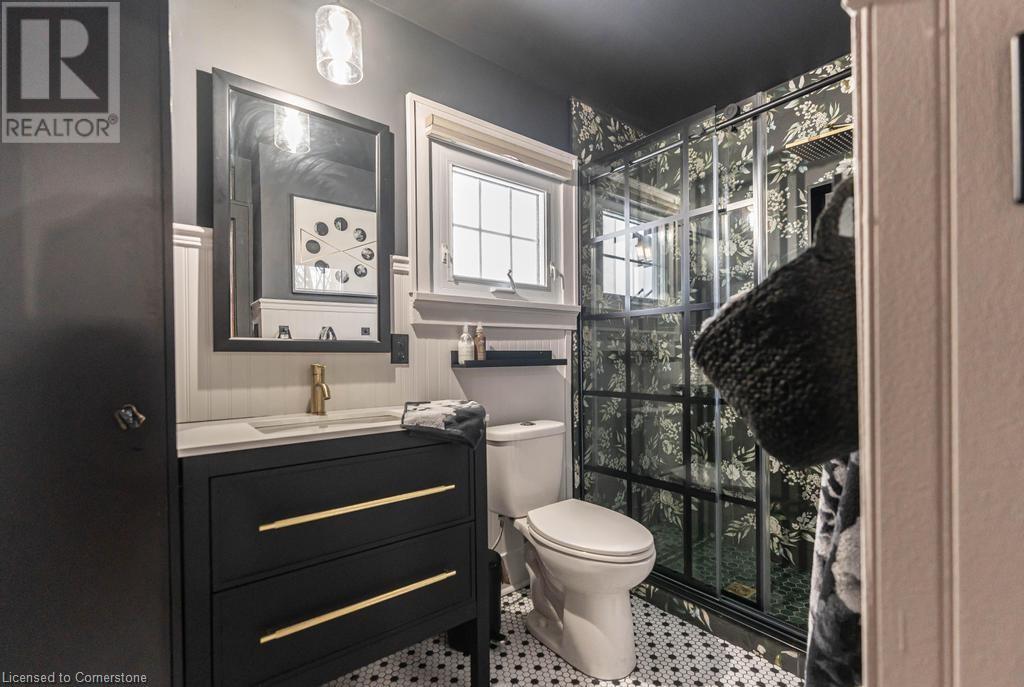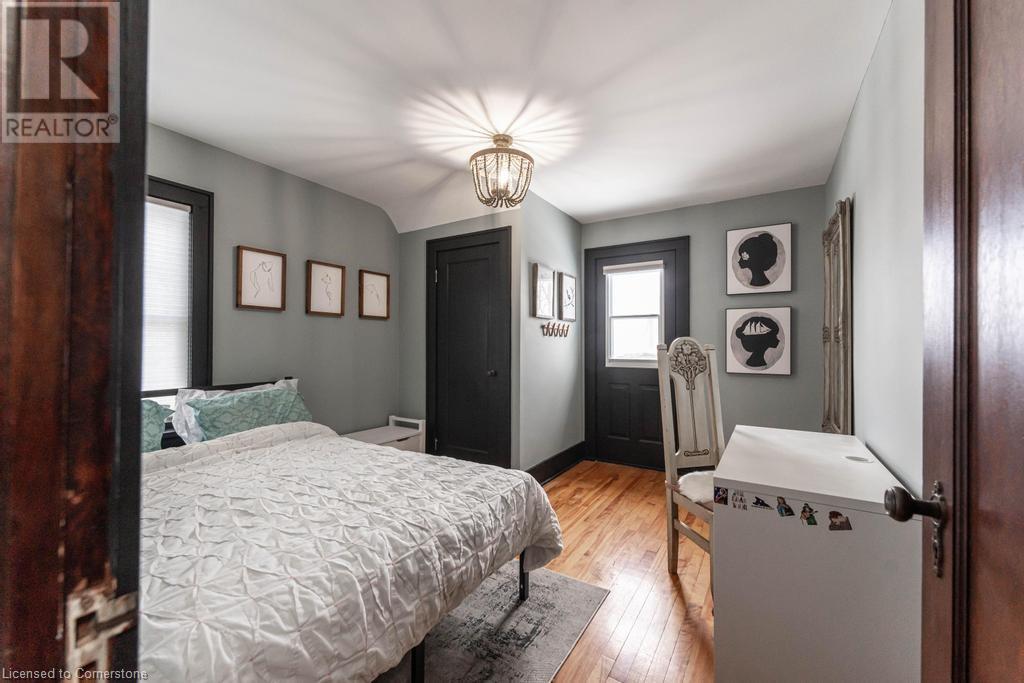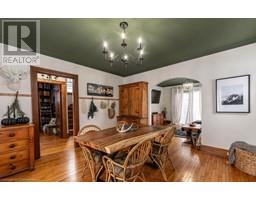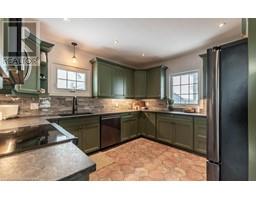2 Highland Gardens Welland, Ontario L3C 4R4
$699,777
Discover timeless charm in this beautifully updated 2-story home, originally built in 1932. Offering 3 spacious bedrooms, 2 full bathrooms, and a finished basement, this home blends classic craftsmanship with thoughtful modern upgrades. The updated kitchen is the centrepiece, featuring stunning granite countertops, brand-new appliances, and sleek new flooring, making it both functional and stylish. Both bathrooms have been fully renovated, with the main bathroom showcasing a luxurious marble shower floor, adding a touch of elegance to your daily routine. The exterior has been revitalized with all-new siding, eavestroughs, fascia, and soffits, ensuring durability and enhancing curb appeal. Inside, every detail has been carefully considered, with tasteful decor that complements the home’s historic character while providing a warm, welcoming atmosphere. This home is a rare blend of old-world charm and modern sophistication. Don’t miss your chance to own this truly unique property—schedule your private tour today! (id:50886)
Property Details
| MLS® Number | 40693063 |
| Property Type | Single Family |
| Amenities Near By | Park, Place Of Worship, Playground, Public Transit, Schools, Shopping |
| Community Features | Quiet Area |
| Equipment Type | Water Heater |
| Features | Southern Exposure |
| Parking Space Total | 3 |
| Rental Equipment Type | Water Heater |
| Structure | Porch |
Building
| Bathroom Total | 2 |
| Bedrooms Above Ground | 3 |
| Bedrooms Below Ground | 1 |
| Bedrooms Total | 4 |
| Appliances | Dishwasher, Dryer, Refrigerator, Stove, Washer, Microwave Built-in, Window Coverings |
| Architectural Style | 2 Level |
| Basement Development | Finished |
| Basement Type | Full (finished) |
| Constructed Date | 1932 |
| Construction Style Attachment | Detached |
| Cooling Type | Central Air Conditioning |
| Exterior Finish | Vinyl Siding |
| Heating Fuel | Natural Gas |
| Heating Type | Forced Air |
| Stories Total | 2 |
| Size Interior | 1,909 Ft2 |
| Type | House |
| Utility Water | Municipal Water |
Parking
| Detached Garage |
Land
| Acreage | No |
| Land Amenities | Park, Place Of Worship, Playground, Public Transit, Schools, Shopping |
| Sewer | Municipal Sewage System |
| Size Depth | 99 Ft |
| Size Frontage | 44 Ft |
| Size Total Text | Under 1/2 Acre |
| Zoning Description | Rl1 |
Rooms
| Level | Type | Length | Width | Dimensions |
|---|---|---|---|---|
| Second Level | 3pc Bathroom | Measurements not available | ||
| Second Level | Bedroom | 10'4'' x 10'2'' | ||
| Second Level | Bedroom | 12'6'' x 11'0'' | ||
| Second Level | Primary Bedroom | 16'1'' x 10'0'' | ||
| Basement | Games Room | 16'4'' x 8'0'' | ||
| Basement | Family Room | 17'11'' x 11'0'' | ||
| Basement | 3pc Bathroom | Measurements not available | ||
| Basement | Bedroom | 9'10'' x 6'5'' | ||
| Main Level | Office | 7'4'' x 7'7'' | ||
| Main Level | Living Room | 13'7'' x 13'0'' | ||
| Main Level | Dining Room | 12'0'' x 13'0'' | ||
| Main Level | Kitchen | 12'7'' x 11'5'' | ||
| Main Level | Foyer | 7'11'' x 5'3'' |
https://www.realtor.ca/real-estate/27838427/2-highland-gardens-welland
Contact Us
Contact us for more information
Matthew Adeh
Broker
(905) 575-7217
http//www.teamgrande.com
1595 Upper James St Unit 4b
Hamilton, Ontario L9B 0H7
(905) 575-5478
(905) 575-7217
Daniel Younan
Broker
(905) 575-7217
Unit 101 1595 Upper James St.
Hamilton, Ontario L9B 0H7
(905) 575-5478
(905) 575-7217
www.remaxescarpment.com/

