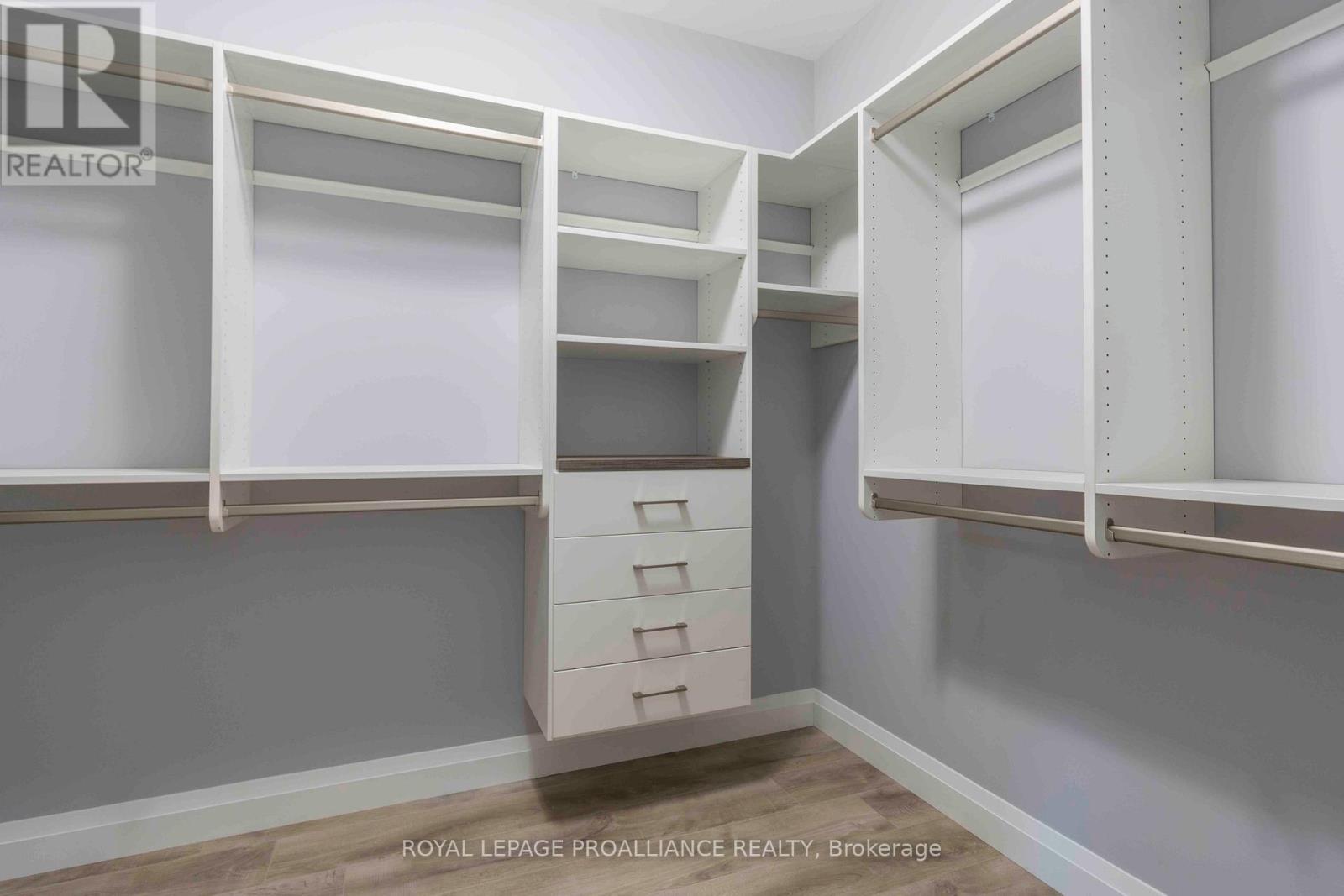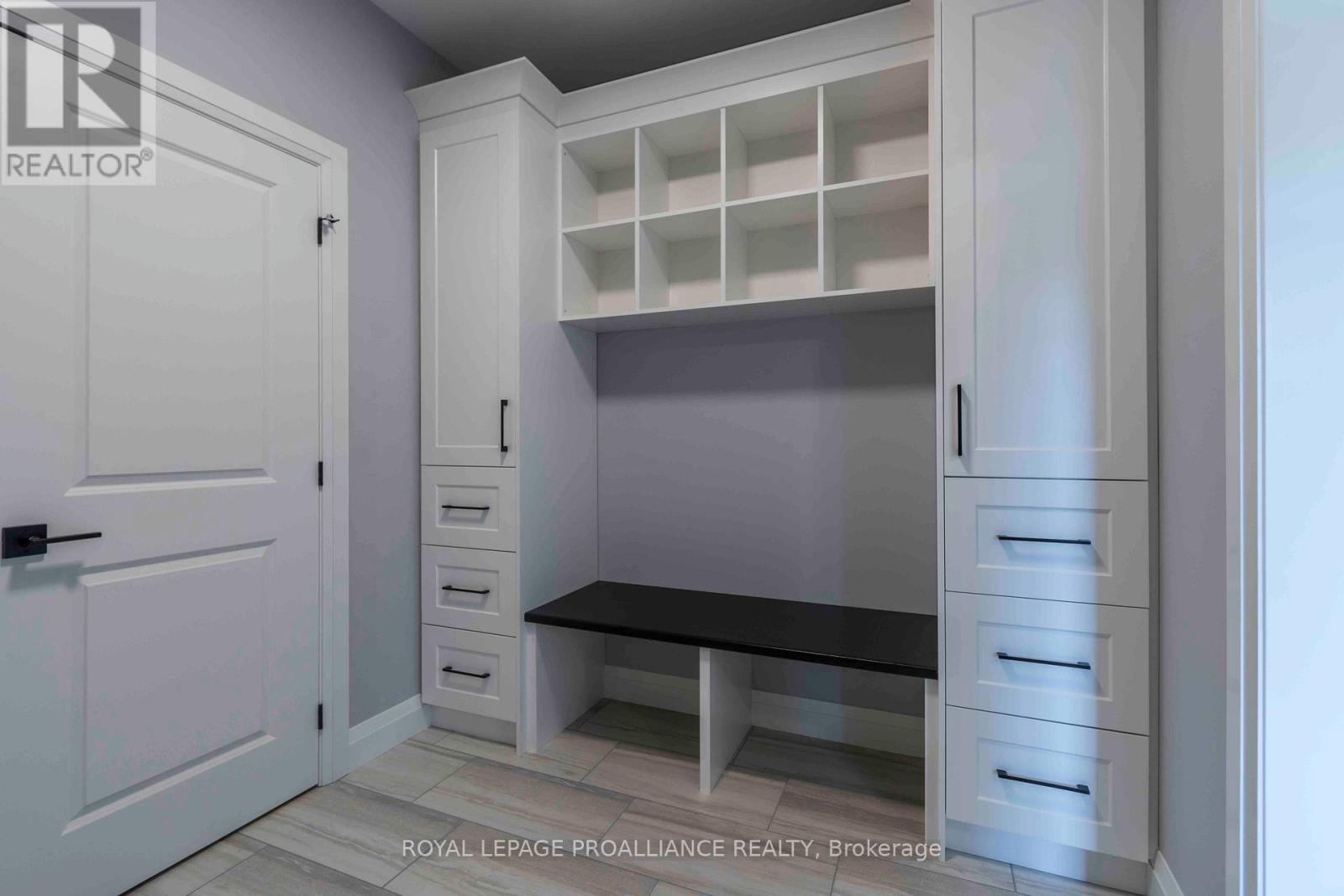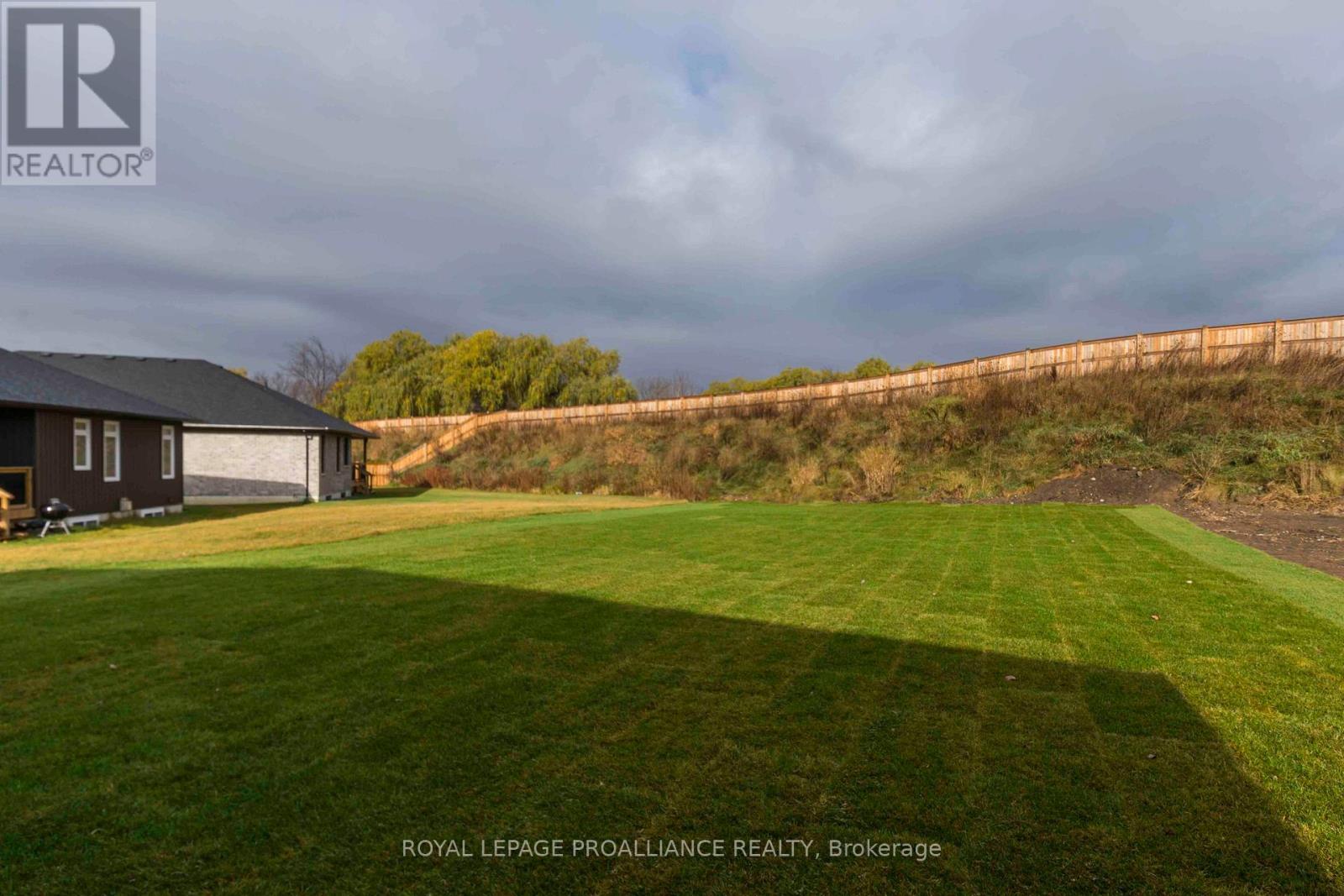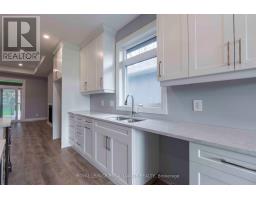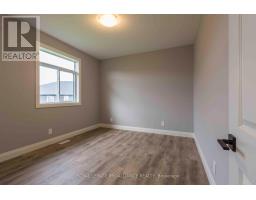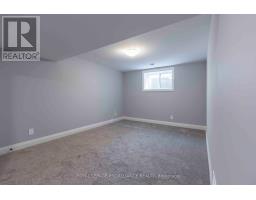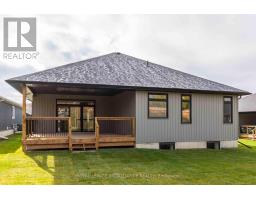2 Hillcrest Drive Quinte West, Ontario K8V 5P4
$829,900
Brand new Diamond Home ! Huge 5 bedroom sprawling bungalow with extra deep lot and no neighbours behind! Fully finished up & down complete w/ every upgrade imaginable. Beautiful custom open concept kitchen w/ cabinets to the ceilings w/ crown moulding & under valence lighting, accent island, quartz counter tops. Other upgrades include 9' ceilings, 2 natural gas fireplaces, hardwood stairs, tray ceiling, huge covered deck. Master suite offers walk-in closet w/ built-in closet organizer, ensuite w/ double sinks, quartz vanity, glass & tile shower, & stand alone tub. Many custom built-in cabinets through out home including mudroom and laundry room. Attached double car garage insulated/drywall/painted with inside entry. Loads of paved parking in oversized driveway. Forced air gas, A/C, and HRV. Perfectly situated 10 mins to CFB Trenton.5 mins to 401, shopping, schools. Be on Prince Edward County's wine route in 20 mins or to the GTA in an hour. Quick possession possible! (id:50886)
Open House
This property has open houses!
12:30 pm
Ends at:2:00 pm
Property Details
| MLS® Number | X11953415 |
| Property Type | Single Family |
| Amenities Near By | Hospital, Marina, Park, Schools |
| Community Features | School Bus |
| Parking Space Total | 6 |
Building
| Bathroom Total | 3 |
| Bedrooms Above Ground | 3 |
| Bedrooms Below Ground | 2 |
| Bedrooms Total | 5 |
| Appliances | Water Meter |
| Architectural Style | Bungalow |
| Basement Development | Finished |
| Basement Type | Full (finished) |
| Construction Style Attachment | Detached |
| Cooling Type | Central Air Conditioning |
| Exterior Finish | Stone, Vinyl Siding |
| Fire Protection | Smoke Detectors |
| Fireplace Present | Yes |
| Foundation Type | Poured Concrete |
| Heating Fuel | Natural Gas |
| Heating Type | Forced Air |
| Stories Total | 1 |
| Size Interior | 1,500 - 2,000 Ft2 |
| Type | House |
| Utility Water | Municipal Water |
Parking
| Attached Garage |
Land
| Acreage | No |
| Land Amenities | Hospital, Marina, Park, Schools |
| Sewer | Sanitary Sewer |
| Size Depth | 291 Ft ,7 In |
| Size Frontage | 50 Ft ,6 In |
| Size Irregular | 50.5 X 291.6 Ft |
| Size Total Text | 50.5 X 291.6 Ft |
Rooms
| Level | Type | Length | Width | Dimensions |
|---|---|---|---|---|
| Basement | Recreational, Games Room | 10.9 m | 6.1 m | 10.9 m x 6.1 m |
| Basement | Laundry Room | 3 m | 2.9 m | 3 m x 2.9 m |
| Basement | Bedroom 4 | 4.6 m | 3.3 m | 4.6 m x 3.3 m |
| Basement | Bedroom 5 | 3.6 m | 3.2 m | 3.6 m x 3.2 m |
| Main Level | Living Room | 5.5 m | 4.7 m | 5.5 m x 4.7 m |
| Main Level | Dining Room | 7.7 m | 3.6 m | 7.7 m x 3.6 m |
| Main Level | Kitchen | 7.7 m | 3.6 m | 7.7 m x 3.6 m |
| Main Level | Primary Bedroom | 5 m | 4.5 m | 5 m x 4.5 m |
| Main Level | Bedroom 2 | 3.8 m | 3.3 m | 3.8 m x 3.3 m |
| Main Level | Bedroom 3 | 3.9 m | 3.3 m | 3.9 m x 3.3 m |
https://www.realtor.ca/real-estate/27871313/2-hillcrest-drive-quinte-west
Contact Us
Contact us for more information
David Weir
Broker
253 Dundas St E Unit B
Trenton, Ontario K8V 1M1
(613) 394-4837
(613) 394-2897
Chelsea Weir Bah
Broker
253 Dundas St E Unit B
Trenton, Ontario K8V 1M1
(613) 394-4837
(613) 394-2897






















