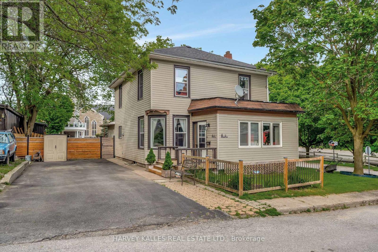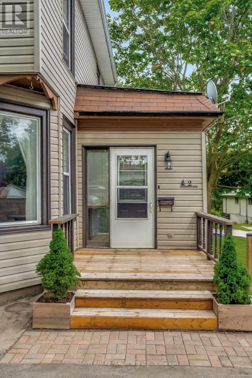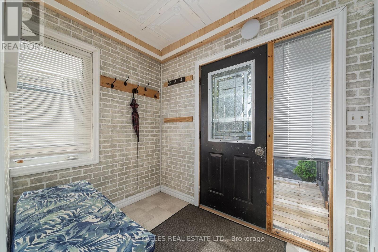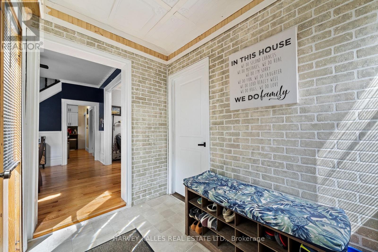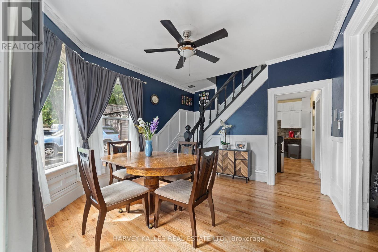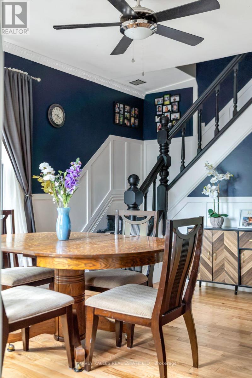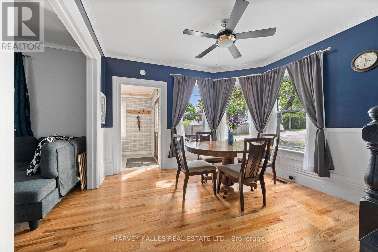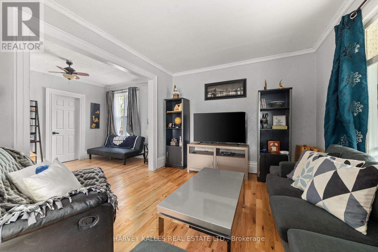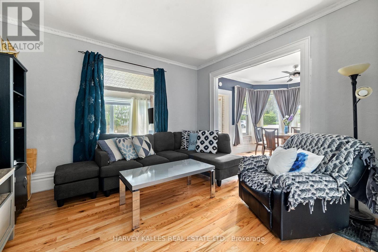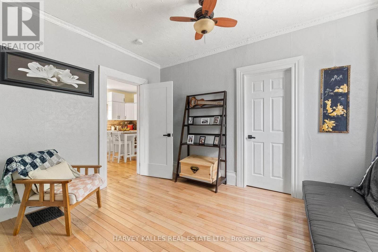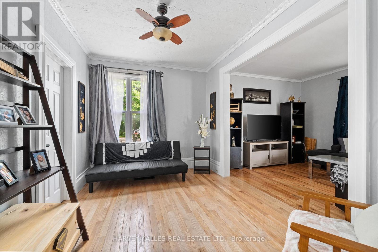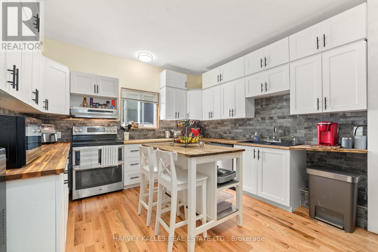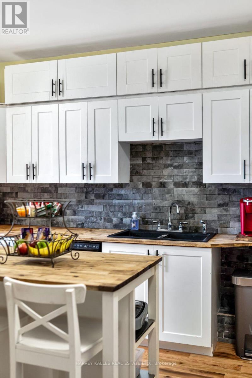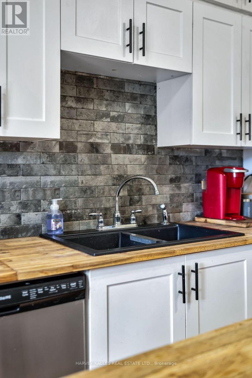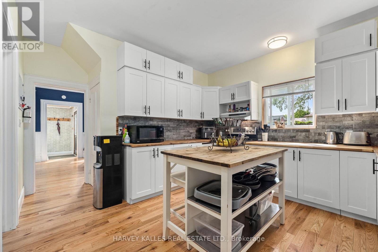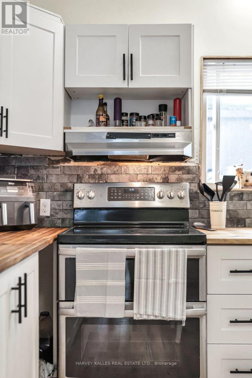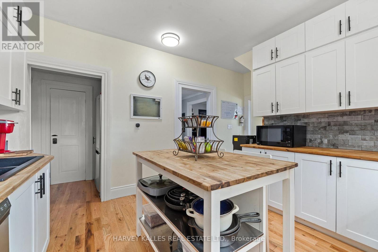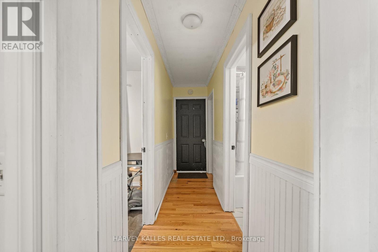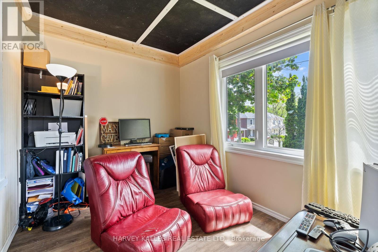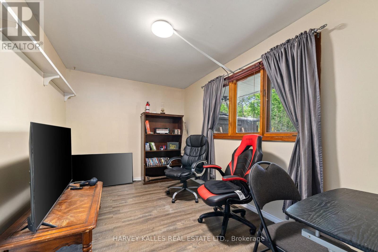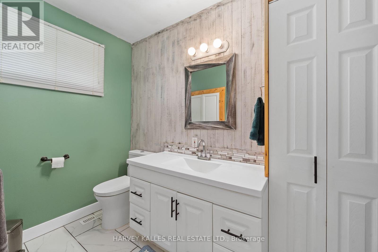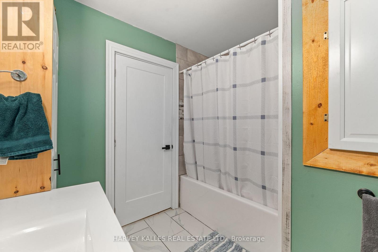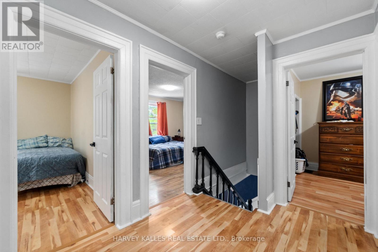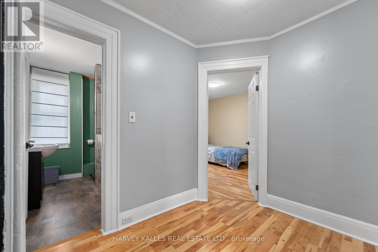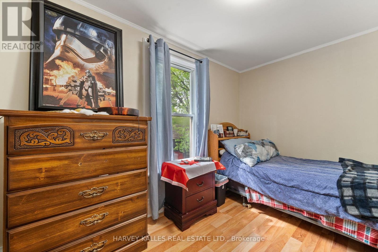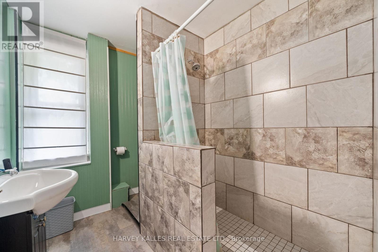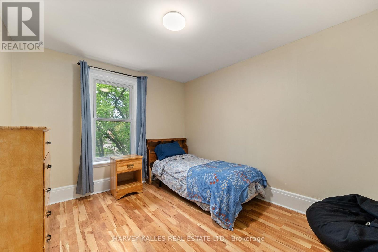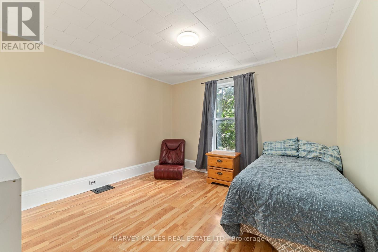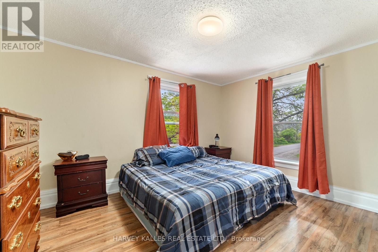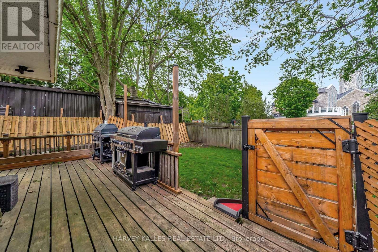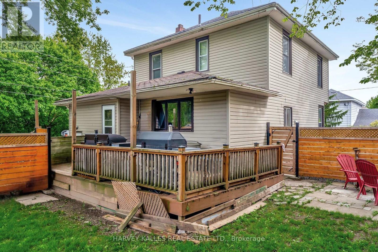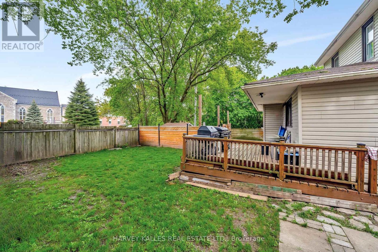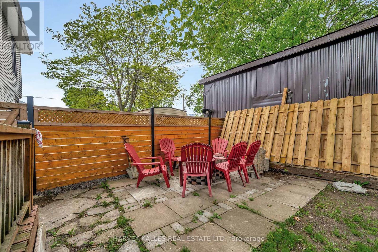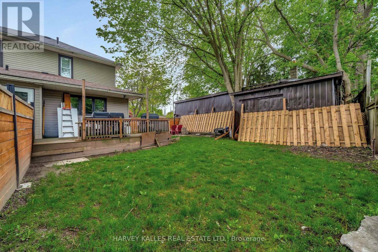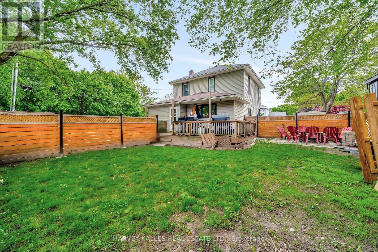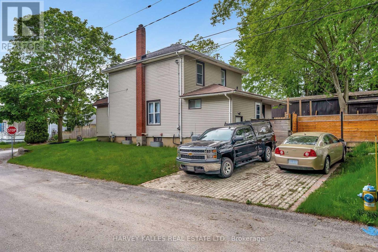2 Jacksons Lane Prince Edward County, Ontario K0K 2T0
$625,000
Nestled on a peaceful side street in the heart of Picton, this inviting two-storey home blends charm with convenience, all just a short stroll from the vibrant shops and restaurants of Main Street. Step inside through the welcoming front entrance and you'll find a foyer with an adjoining office, perfect for a work-from-home option. The main floor showcases wonderful character details, including tall ceilings, deep baseboards, original mouldings, and sun-filled windows that bring warmth and light into the rooms. The thoughtfully updated kitchen is a true showpiece, seamlessly connecting to a central dining room ideal for gatherings with family and friends. A cozy living room and an additional sitting room offer multiple spaces to relax or entertain, while a full bath, walk-in pantry, and a family room add to the home's functionality and flow. Upstairs, you'll discover four generously sized bedrooms and a full bathroom. The basement provides a small den area, laundry, and plenty of storage and workshop space. Outside, the fully fenced backyard (fencing installation nearing completion) provides a private haven for kids and pets, with a handy side shed for storage and a secondary block-paved driveway for added convenience. Whether you're looking for a family-friendly layout or a property to put down roots, this home offers the perfect balance of charm, space, and location. (id:50886)
Property Details
| MLS® Number | X12189665 |
| Property Type | Single Family |
| Community Name | Picton Ward |
| Amenities Near By | Hospital, Park |
| Features | Cul-de-sac, Irregular Lot Size, Level |
| Parking Space Total | 4 |
| Structure | Deck, Shed |
Building
| Bathroom Total | 2 |
| Bedrooms Above Ground | 4 |
| Bedrooms Total | 4 |
| Age | 100+ Years |
| Appliances | Dishwasher, Dryer, Microwave, Oven, Stove, Washer, Refrigerator |
| Basement Development | Partially Finished |
| Basement Type | Full (partially Finished) |
| Construction Style Attachment | Detached |
| Cooling Type | Central Air Conditioning |
| Exterior Finish | Vinyl Siding |
| Foundation Type | Stone, Concrete |
| Heating Fuel | Natural Gas |
| Heating Type | Forced Air |
| Stories Total | 2 |
| Size Interior | 1,500 - 2,000 Ft2 |
| Type | House |
| Utility Water | Municipal Water |
Parking
| No Garage |
Land
| Acreage | No |
| Fence Type | Fenced Yard |
| Land Amenities | Hospital, Park |
| Sewer | Sanitary Sewer |
| Size Depth | 94 Ft ,8 In |
| Size Frontage | 55 Ft ,10 In |
| Size Irregular | 55.9 X 94.7 Ft |
| Size Total Text | 55.9 X 94.7 Ft|under 1/2 Acre |
| Zoning Description | R1 |
Rooms
| Level | Type | Length | Width | Dimensions |
|---|---|---|---|---|
| Second Level | Bedroom | 3.53 m | 3.57 m | 3.53 m x 3.57 m |
| Second Level | Bedroom | 3.48 m | 3.04 m | 3.48 m x 3.04 m |
| Second Level | Bedroom | 3.63 m | 2.38 m | 3.63 m x 2.38 m |
| Second Level | Bathroom | 2.54 m | 2.13 m | 2.54 m x 2.13 m |
| Second Level | Primary Bedroom | 3.53 m | 4.13 m | 3.53 m x 4.13 m |
| Basement | Den | 4.3 m | 3.09 m | 4.3 m x 3.09 m |
| Main Level | Foyer | 2.59 m | 1.72 m | 2.59 m x 1.72 m |
| Main Level | Office | 2.59 m | 2.59 m | 2.59 m x 2.59 m |
| Main Level | Dining Room | 3.66 m | 3.7 m | 3.66 m x 3.7 m |
| Main Level | Living Room | 3.42 m | 3.99 m | 3.42 m x 3.99 m |
| Main Level | Family Room | 2.85 m | 3.99 m | 2.85 m x 3.99 m |
| Main Level | Kitchen | 3.69 m | 3.7 m | 3.69 m x 3.7 m |
| Main Level | Pantry | 1.85 m | 2.6 m | 1.85 m x 2.6 m |
| Main Level | Sitting Room | 2.65 m | 3.95 m | 2.65 m x 3.95 m |
| Main Level | Bathroom | 2.46 m | 2.6 m | 2.46 m x 2.6 m |
Contact Us
Contact us for more information
Holly Found
Broker
251 Main Street
Picton, Ontario K0K 2T0
(888) 452-5537

