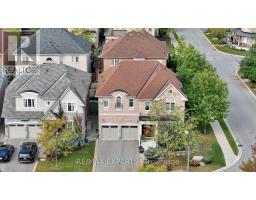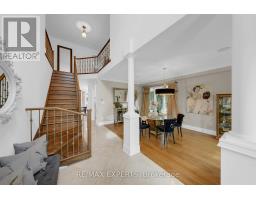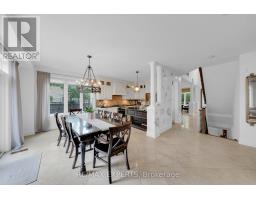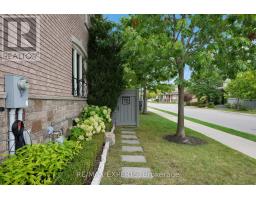2 Josephine Road Vaughan, Ontario L4H 0M4
$1,799,000
Meticulously Maintained Detached Home Located Within The Desirable Vellore Village Community Of Vaughan! Boasting 2,757 Sq Ft Above-Grade (As Per iGuide Floor Plan), Four Bedrooms, Five Bathrooms, Plus A Fully Finished 1,215 Sq Ft (As Per iGuide Floor Plan) Basement! 3,972 Sq Ft Of Total Living Space (As Per iGuide Floor Plan)! The Backyard Oasis Provides An Inground Mineral Pool With A Fully Landscaped Space To Entertain, & Enjoy Those Summer Nights! Open Concept Layout! Providing 9FT Smooth Ceilings On The Main Floor, Pot Lights, & Hardwood Floors Throughout The Entire Home! The Spacious Eat-In Kitchen Provides Timeless Cabinetry, Tile Floors, High-End Stainless Steel Appliances, Granite Counters, Backsplash, Tons Of Natural Light, & A Walk-Out To Your Landscaped Backyard Oasis! Spacious Combined Living & Dining Area! Family Room Provides Built-In Cabinetry & A Gas Fireplace! The Primary Bedroom Provides A 6-Piece Ensuite Bathroom With Stand-Up Shower & Soaker Tub, & A Massive Walk-In Closet! The Upper Level Provides Four Oversize Bedrooms & Three Full Bathrooms! Fully Finished Basement Provides A Large Rec Area, Ample Storage Space, Laundry Area, Wet Bar, Two-Piece Washroom, & Features Laminate Flooring & Pot Lights! No Sidewalk Provides Ample Parking For 4 Vehicles On The Driveway, Plus Two Parking Spaces Inside The Garage! Walking Distance To Schools, Parks, & Saint Clare Of Assisi Church! Short Distance To Public Transit, Highway 400, Cortellucci Vaughan Hospital, Longos, No Frills, Vaughan Mills Mall, Banks, Restaurants, & So Much More! (id:50886)
Property Details
| MLS® Number | N9369347 |
| Property Type | Single Family |
| Community Name | Vellore Village |
| AmenitiesNearBy | Park, Schools, Place Of Worship, Hospital |
| CommunityFeatures | Community Centre, School Bus |
| Features | Irregular Lot Size |
| ParkingSpaceTotal | 6 |
| PoolType | Inground Pool |
Building
| BathroomTotal | 5 |
| BedroomsAboveGround | 4 |
| BedroomsTotal | 4 |
| Amenities | Fireplace(s) |
| Appliances | Dishwasher, Dryer, Hood Fan, Oven, Refrigerator, Washer, Window Coverings |
| BasementDevelopment | Finished |
| BasementType | N/a (finished) |
| ConstructionStyleAttachment | Detached |
| CoolingType | Central Air Conditioning |
| ExteriorFinish | Brick |
| FireplacePresent | Yes |
| FlooringType | Tile, Hardwood |
| FoundationType | Concrete |
| HalfBathTotal | 2 |
| HeatingFuel | Natural Gas |
| HeatingType | Forced Air |
| StoriesTotal | 2 |
| SizeInterior | 2499.9795 - 2999.975 Sqft |
| Type | House |
| UtilityWater | Municipal Water |
Parking
| Garage |
Land
| Acreage | No |
| LandAmenities | Park, Schools, Place Of Worship, Hospital |
| Sewer | Sanitary Sewer |
| SizeDepth | 78 Ft ,9 In |
| SizeFrontage | 44 Ft |
| SizeIrregular | 44 X 78.8 Ft ; 49.27 X 78.82x 31.45 X 25.20 X 61.00 Ft |
| SizeTotalText | 44 X 78.8 Ft ; 49.27 X 78.82x 31.45 X 25.20 X 61.00 Ft |
Rooms
| Level | Type | Length | Width | Dimensions |
|---|---|---|---|---|
| Lower Level | Recreational, Games Room | 11.06 m | 5.7 m | 11.06 m x 5.7 m |
| Main Level | Kitchen | 6.58 m | 3.41 m | 6.58 m x 3.41 m |
| Main Level | Living Room | 6.05 m | 3.33 m | 6.05 m x 3.33 m |
| Main Level | Dining Room | 6.05 m | 3.33 m | 6.05 m x 3.33 m |
| Main Level | Family Room | 7.79 m | 5.37 m | 7.79 m x 5.37 m |
| Upper Level | Primary Bedroom | 6.11 m | 3.96 m | 6.11 m x 3.96 m |
| Upper Level | Bedroom 2 | 4.82 m | 3.53 m | 4.82 m x 3.53 m |
| Upper Level | Bedroom 3 | 4.29 m | 3.41 m | 4.29 m x 3.41 m |
| Upper Level | Bedroom 4 | 4.26 m | 3.39 m | 4.26 m x 3.39 m |
https://www.realtor.ca/real-estate/27471714/2-josephine-road-vaughan-vellore-village-vellore-village
Interested?
Contact us for more information
Andrew Presta
Salesperson
277 Cityview Blvd Unit: 16
Vaughan, Ontario L4H 5A4

















































































