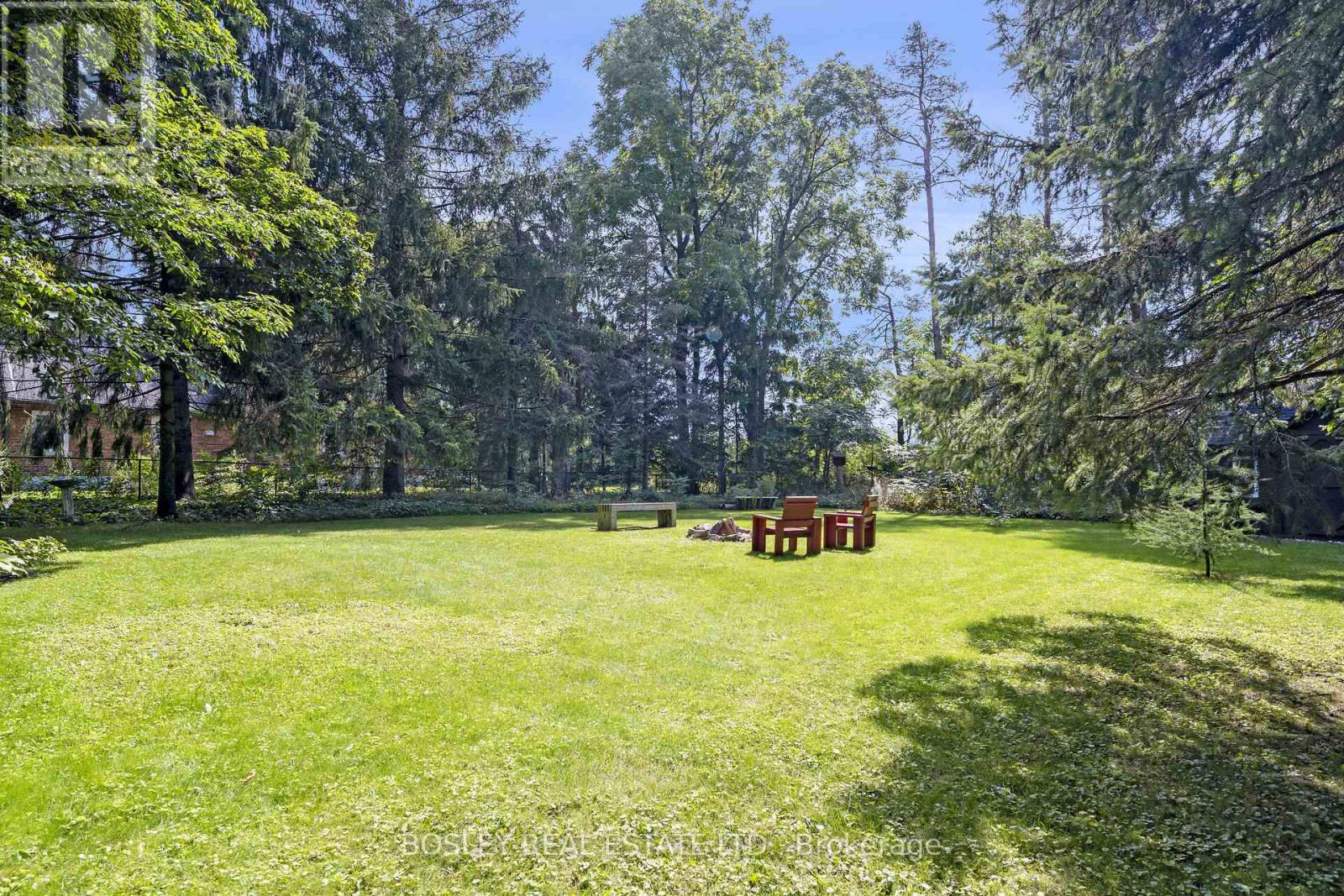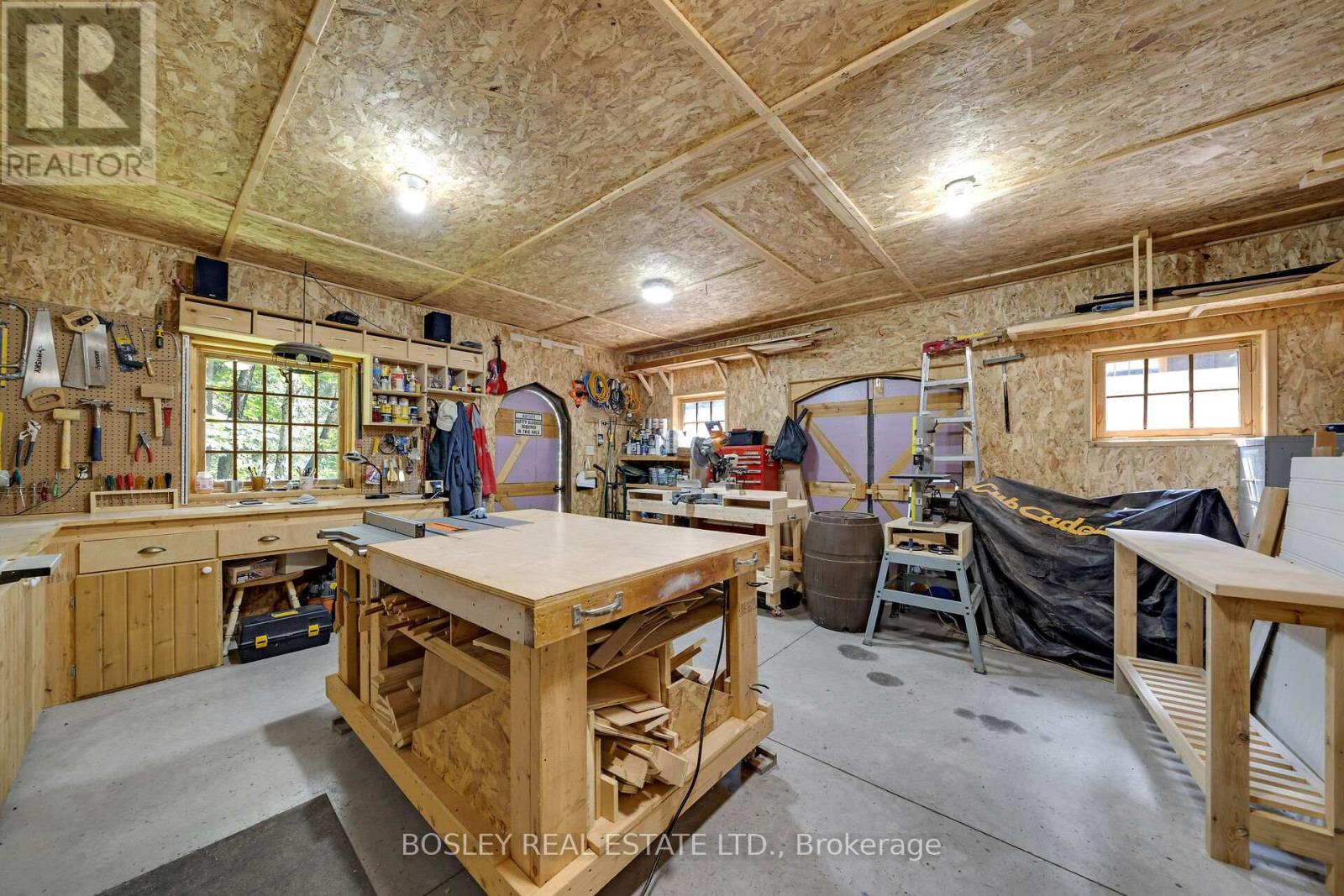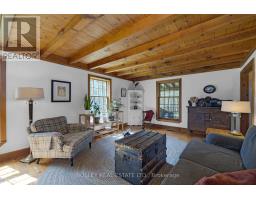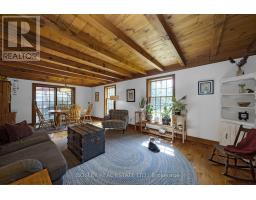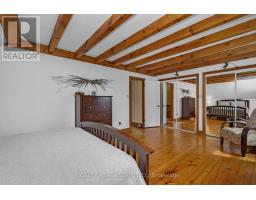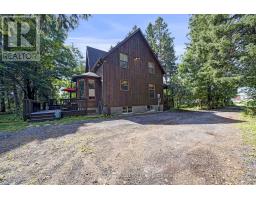2 Leader Drive Mono, Ontario L9W 6M6
$1,149,000
Across the street from this Country Charmer is the entrance to kilometers of walking and biking trails complete with lake, less than a 5 min drive to a ski resort, golf course and the historical town of Orangeville. 3 large bedrooms on the upper floor, a claw foot bath tub for the relaxing soaks, office or 4 bedroom and & laundry on the main floor. A secluded .704 acre treed lots. Large detached work shop, 2 walk outs to private back deck. Come and enjoy this peace of heaven, you wont be disappointed. **** EXTRAS **** Wood Plank Flooring Through Out, Rough In For Basement Bathroom, Newly Finished Bright Family Room On Lower Floor Complete With Built Ins, Kitchen Island, Partial Fenced (id:50886)
Property Details
| MLS® Number | X9417444 |
| Property Type | Single Family |
| Community Name | Rural Mono |
| AmenitiesNearBy | Hospital, Park, Place Of Worship, Schools |
| Features | Wooded Area, Conservation/green Belt |
| ParkingSpaceTotal | 8 |
| Structure | Shed, Workshop |
Building
| BathroomTotal | 2 |
| BedroomsAboveGround | 3 |
| BedroomsBelowGround | 1 |
| BedroomsTotal | 4 |
| Amenities | Fireplace(s) |
| BasementDevelopment | Partially Finished |
| BasementType | Full (partially Finished) |
| ConstructionStyleAttachment | Detached |
| ExteriorFinish | Wood |
| FireplacePresent | Yes |
| FlooringType | Wood, Tile |
| FoundationType | Concrete |
| HalfBathTotal | 1 |
| HeatingFuel | Natural Gas |
| HeatingType | Forced Air |
| StoriesTotal | 2 |
| Type | House |
| UtilityWater | Municipal Water |
Land
| Acreage | No |
| LandAmenities | Hospital, Park, Place Of Worship, Schools |
| Sewer | Septic System |
| SizeDepth | 130 Ft ,1 In |
| SizeFrontage | 237 Ft ,2 In |
| SizeIrregular | 237.24 X 130.1 Ft ; .704 Acre |
| SizeTotalText | 237.24 X 130.1 Ft ; .704 Acre|1/2 - 1.99 Acres |
Rooms
| Level | Type | Length | Width | Dimensions |
|---|---|---|---|---|
| Second Level | Primary Bedroom | 6.03 m | 3.91 m | 6.03 m x 3.91 m |
| Second Level | Bedroom | 3.54 m | 3.88 m | 3.54 m x 3.88 m |
| Second Level | Bedroom | 3.54 m | 3.85 m | 3.54 m x 3.85 m |
| Second Level | Bathroom | 1.8 m | 2.57 m | 1.8 m x 2.57 m |
| Basement | Utility Room | 3.6 m | 5.16 m | 3.6 m x 5.16 m |
| Basement | Cold Room | 3.36 m | 3.91 m | 3.36 m x 3.91 m |
| Basement | Recreational, Games Room | 6.76 m | 6.33 m | 6.76 m x 6.33 m |
| Main Level | Living Room | 4.22 m | 3.89 m | 4.22 m x 3.89 m |
| Main Level | Dining Room | 2.91 m | 3.89 m | 2.91 m x 3.89 m |
| Main Level | Kitchen | 3.6 m | 3.86 m | 3.6 m x 3.86 m |
| Main Level | Eating Area | 1.71 m | 2.05 m | 1.71 m x 2.05 m |
| Main Level | Office | 3.44 m | 3.87 m | 3.44 m x 3.87 m |
Utilities
| Cable | Installed |
https://www.realtor.ca/real-estate/27558174/2-leader-drive-mono-rural-mono
Interested?
Contact us for more information
Velvet Alcorn
Salesperson
1108 Queen Street West
Toronto, Ontario M6J 1H9
































