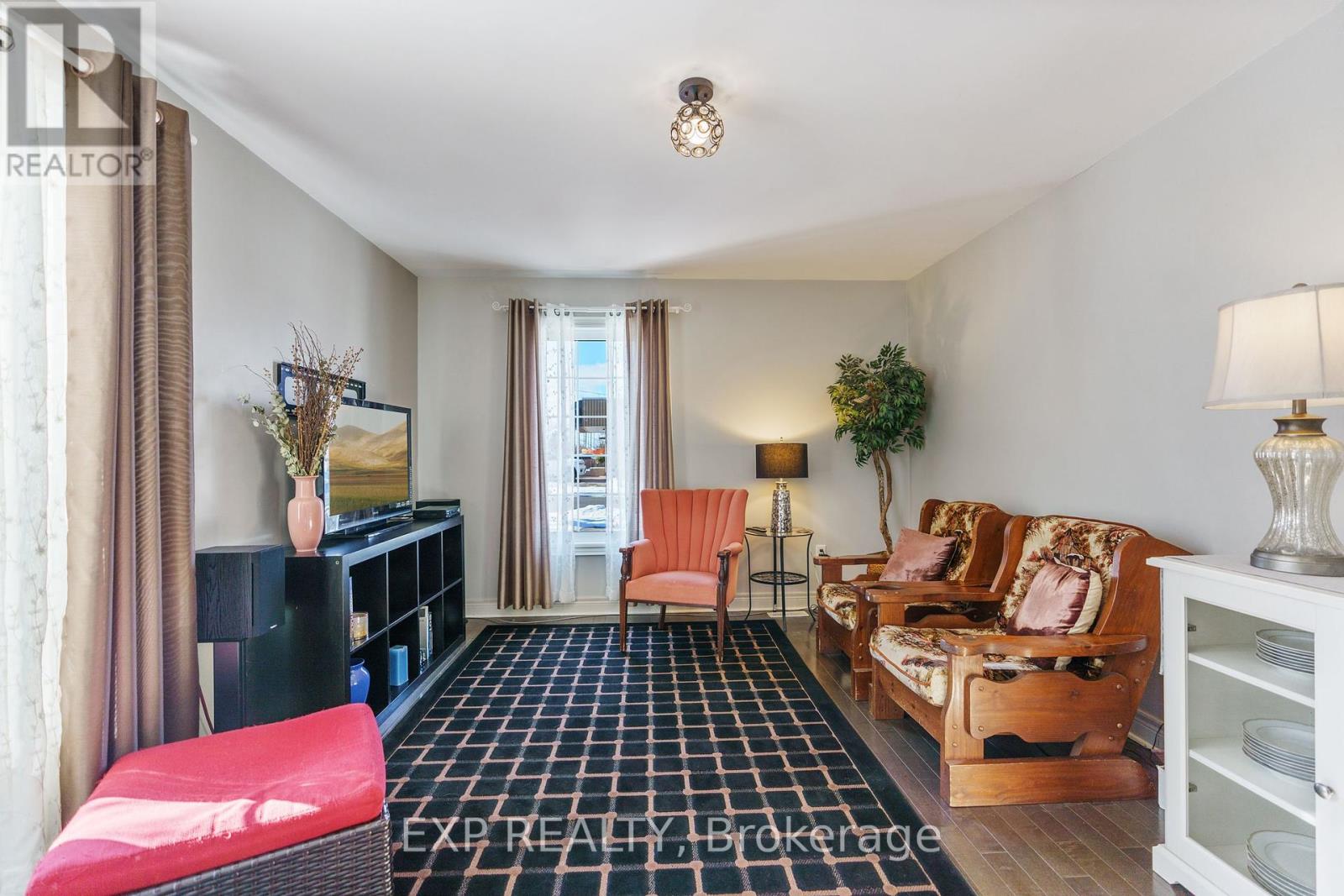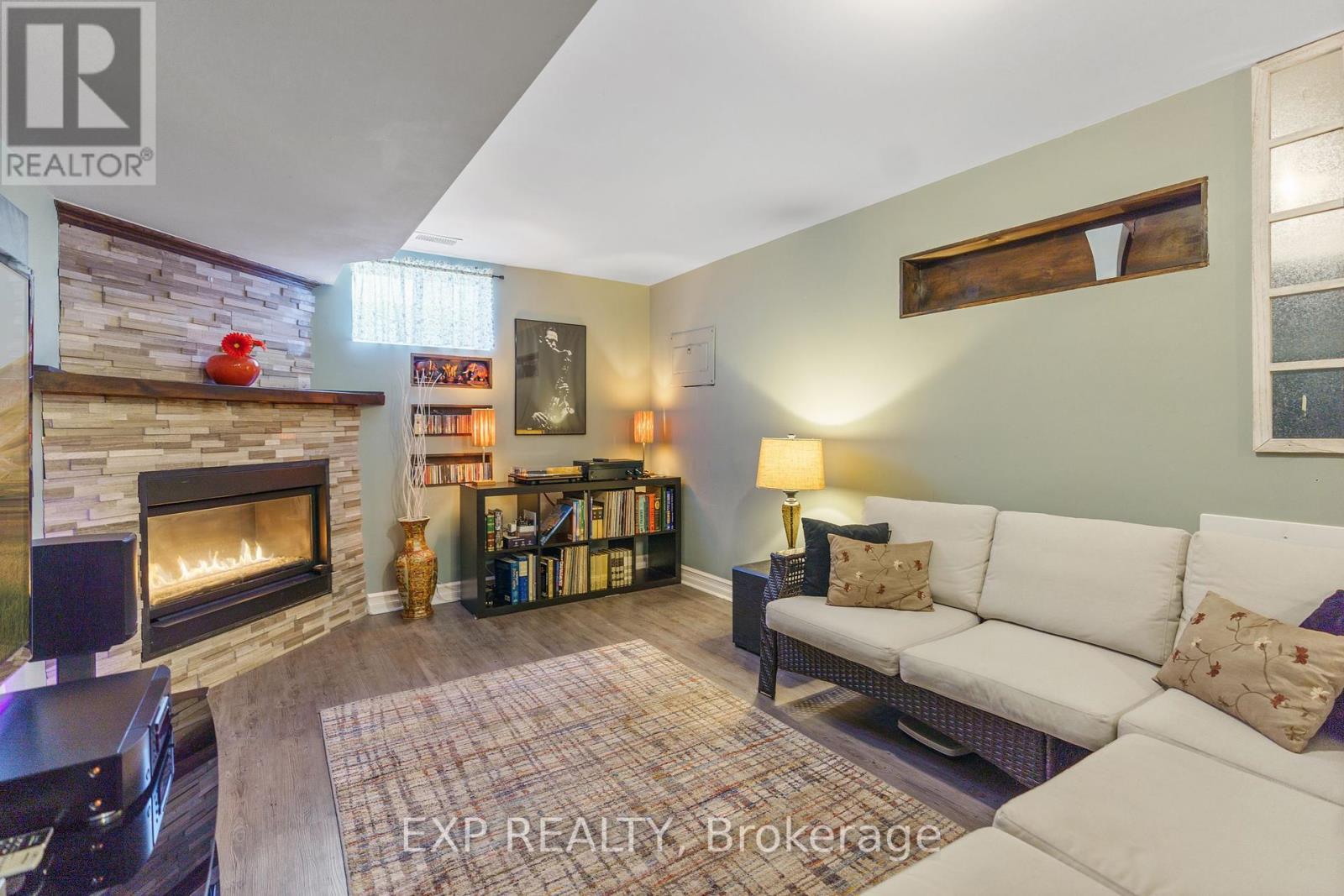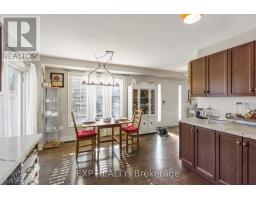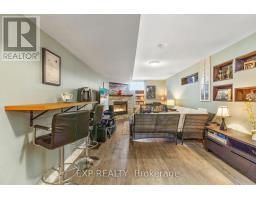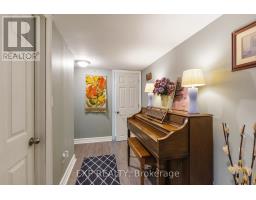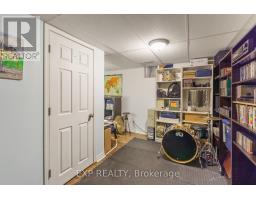2 Leeson Street St. Catharines, Ontario L2V 2R3
$699,000
Welcome to 2 Leeson Street, perfectly positioned on the St. Catharines and Thorold border, right at the top of Burleigh Hill. This super-convenient location puts you just 5 minutes from Brock University, the Pen Centre, and an array of shopping, dining, and entertainment options. Plus, it's right on a direct bus route -- Google it and see for yourself! This attractive two-storey home features a stucco exterior with an attached single-car garage, a double driveway, and a low-maintenance lot complete with a private rear deck. Inside, you'll find solid hardwood floors throughout the main level, and a layout that's both practical and inviting. The main floor boasts a spacious eat-in kitchen with sleek quartz countertops and plenty of cupboard space, a comfortable living room filled with natural light, and a convenient laundry/mudroom with direct access to the garage. Upstairs, there are three well-sized bedrooms and a bright 4-piece bathroom. Head down to the finished basement for even more space, including a cozy rec room with a gas fireplace, a 3-piece bathroom, and a versatile office or smaller 4th bedroom ideal for guests, work, or play. With over 2,000 square feet of finished living space, this home is move-in ready and perfect for families or anyone looking for a fantastic spot to settle in the heart of Niagara. Don't miss your chance to see it! (id:50886)
Property Details
| MLS® Number | X11942760 |
| Property Type | Single Family |
| Community Name | 460 - Burleigh Hill |
| Amenities Near By | Park, Public Transit, Place Of Worship |
| Community Features | School Bus |
| Equipment Type | Water Heater |
| Features | Sump Pump |
| Parking Space Total | 3 |
| Rental Equipment Type | Water Heater |
| Structure | Deck |
Building
| Bathroom Total | 3 |
| Bedrooms Above Ground | 3 |
| Bedrooms Total | 3 |
| Age | 16 To 30 Years |
| Amenities | Fireplace(s) |
| Appliances | Dishwasher, Dryer, Freezer, Garage Door Opener Remote(s), Microwave, Stove, Washer, Window Coverings, Refrigerator |
| Basement Development | Finished |
| Basement Type | Full (finished) |
| Construction Style Attachment | Detached |
| Cooling Type | Central Air Conditioning |
| Exterior Finish | Stucco |
| Fireplace Present | Yes |
| Fireplace Total | 1 |
| Foundation Type | Poured Concrete |
| Half Bath Total | 1 |
| Heating Fuel | Natural Gas |
| Heating Type | Forced Air |
| Stories Total | 2 |
| Size Interior | 1,500 - 2,000 Ft2 |
| Type | House |
| Utility Water | Municipal Water |
Parking
| Attached Garage |
Land
| Acreage | No |
| Land Amenities | Park, Public Transit, Place Of Worship |
| Sewer | Sanitary Sewer |
| Size Depth | 93 Ft ,1 In |
| Size Frontage | 41 Ft ,6 In |
| Size Irregular | 41.5 X 93.1 Ft |
| Size Total Text | 41.5 X 93.1 Ft |
| Zoning Description | R1 |
Rooms
| Level | Type | Length | Width | Dimensions |
|---|---|---|---|---|
| Basement | Bathroom | 2.4 m | 1.2 m | 2.4 m x 1.2 m |
| Basement | Family Room | 7 m | 3.2 m | 7 m x 3.2 m |
| Basement | Office | 4 m | 2.3 m | 4 m x 2.3 m |
| Main Level | Kitchen | 5.2 m | 3.6 m | 5.2 m x 3.6 m |
| Main Level | Living Room | 4.6 m | 3.6 m | 4.6 m x 3.6 m |
| Main Level | Laundry Room | 2.3 m | 1.9 m | 2.3 m x 1.9 m |
| Main Level | Bathroom | 1.8 m | 1.5 m | 1.8 m x 1.5 m |
| Upper Level | Bedroom | 3.1 m | 2.9 m | 3.1 m x 2.9 m |
| Upper Level | Bedroom 2 | 3.2 m | 3 m | 3.2 m x 3 m |
| Upper Level | Primary Bedroom | 4.1 m | 3.6 m | 4.1 m x 3.6 m |
| Upper Level | Bathroom | 2.2 m | 2 m | 2.2 m x 2 m |
Utilities
| Sewer | Installed |
Contact Us
Contact us for more information
Andrew Kulakowsky
Salesperson
386 St. Paul Street - Unit 102
St. Catharines, Ontario L2R 3N2
(866) 530-7737
exprealty.ca/







