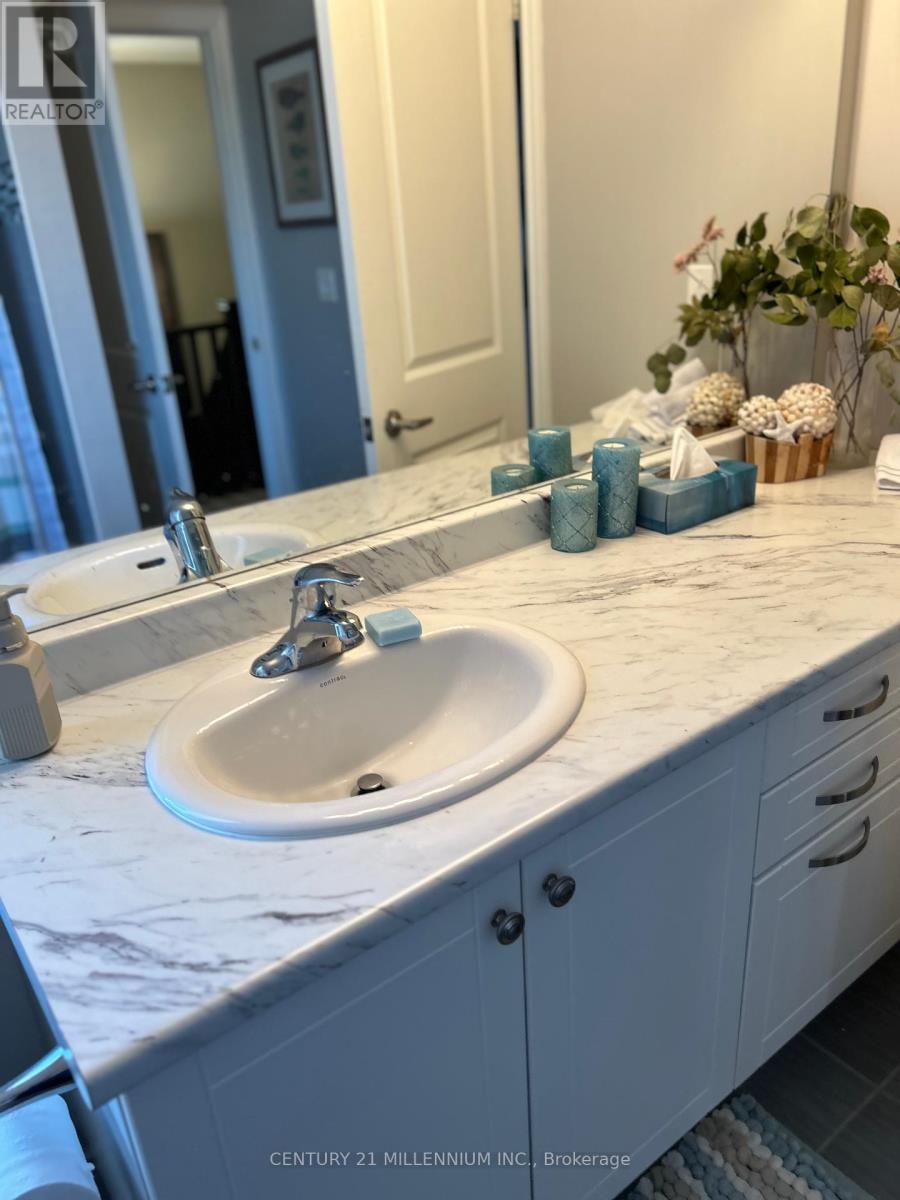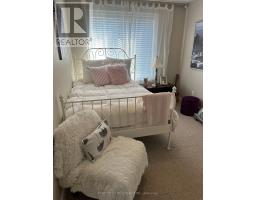2 Lett Avenue Collingwood, Ontario L9Y 0Z5
$735,000Maintenance, Parcel of Tied Land
$165.49 Monthly
Maintenance, Parcel of Tied Land
$165.49 MonthlyBlue Fairway Spacious and bright corner unit townhome with 3 bedrooms, 3.5 baths. Step inside to your open concept living/dining and kitchen. Features include a gas fireplace, granite countertops, walk out to your backyard space. The upper level features 2 spacious bedrooms for your kids or guests with a 4 piece bath. The primary bedroom features a sitting area, walk in closet and ensuite3 piece bath. Fully finished basement provides extra room for the whole family and a 3 piece bath. Attached single garage with inside entry. This community is close to downtown Collingwood, trails and Georgian Bay. Also included is a seasonal outdoor pool. POTL monthly fees $165.49. (id:50886)
Property Details
| MLS® Number | S9355842 |
| Property Type | Single Family |
| Community Name | Collingwood |
| AmenitiesNearBy | Hospital, Park, Public Transit, Ski Area |
| ParkingSpaceTotal | 2 |
| PoolType | Inground Pool |
Building
| BathroomTotal | 4 |
| BedroomsAboveGround | 3 |
| BedroomsTotal | 3 |
| Appliances | Garage Door Opener Remote(s), Dishwasher, Dryer, Microwave, Refrigerator, Stove, Washer |
| BasementDevelopment | Finished |
| BasementType | N/a (finished) |
| ConstructionStyleAttachment | Attached |
| CoolingType | Central Air Conditioning |
| ExteriorFinish | Stone, Vinyl Siding |
| FireplacePresent | Yes |
| FoundationType | Concrete |
| HalfBathTotal | 1 |
| HeatingFuel | Natural Gas |
| HeatingType | Forced Air |
| StoriesTotal | 2 |
| SizeInterior | 1499.9875 - 1999.983 Sqft |
| Type | Row / Townhouse |
| UtilityWater | Municipal Water |
Parking
| Attached Garage |
Land
| Acreage | No |
| LandAmenities | Hospital, Park, Public Transit, Ski Area |
| Sewer | Sanitary Sewer |
| SizeDepth | 88 Ft ,6 In |
| SizeFrontage | 48 Ft |
| SizeIrregular | 48 X 88.5 Ft |
| SizeTotalText | 48 X 88.5 Ft |
Rooms
| Level | Type | Length | Width | Dimensions |
|---|---|---|---|---|
| Second Level | Primary Bedroom | 5.72 m | 3.58 m | 5.72 m x 3.58 m |
| Second Level | Bedroom 2 | 4.29 m | 3.33 m | 4.29 m x 3.33 m |
| Second Level | Bedroom 3 | 3.17 m | 4.01 m | 3.17 m x 4.01 m |
| Lower Level | Family Room | 6.53 m | 3.51 m | 6.53 m x 3.51 m |
| Lower Level | Laundry Room | 1.3 m | 2.44 m | 1.3 m x 2.44 m |
| Main Level | Living Room | 6.93 m | 3.58 m | 6.93 m x 3.58 m |
| Main Level | Kitchen | 4.29 m | 2.67 m | 4.29 m x 2.67 m |
https://www.realtor.ca/real-estate/27436362/2-lett-avenue-collingwood-collingwood
Interested?
Contact us for more information
Kevin Woolham
Broker
41b Hurontario Street
Collingwood, Ontario L9T 2L7

























