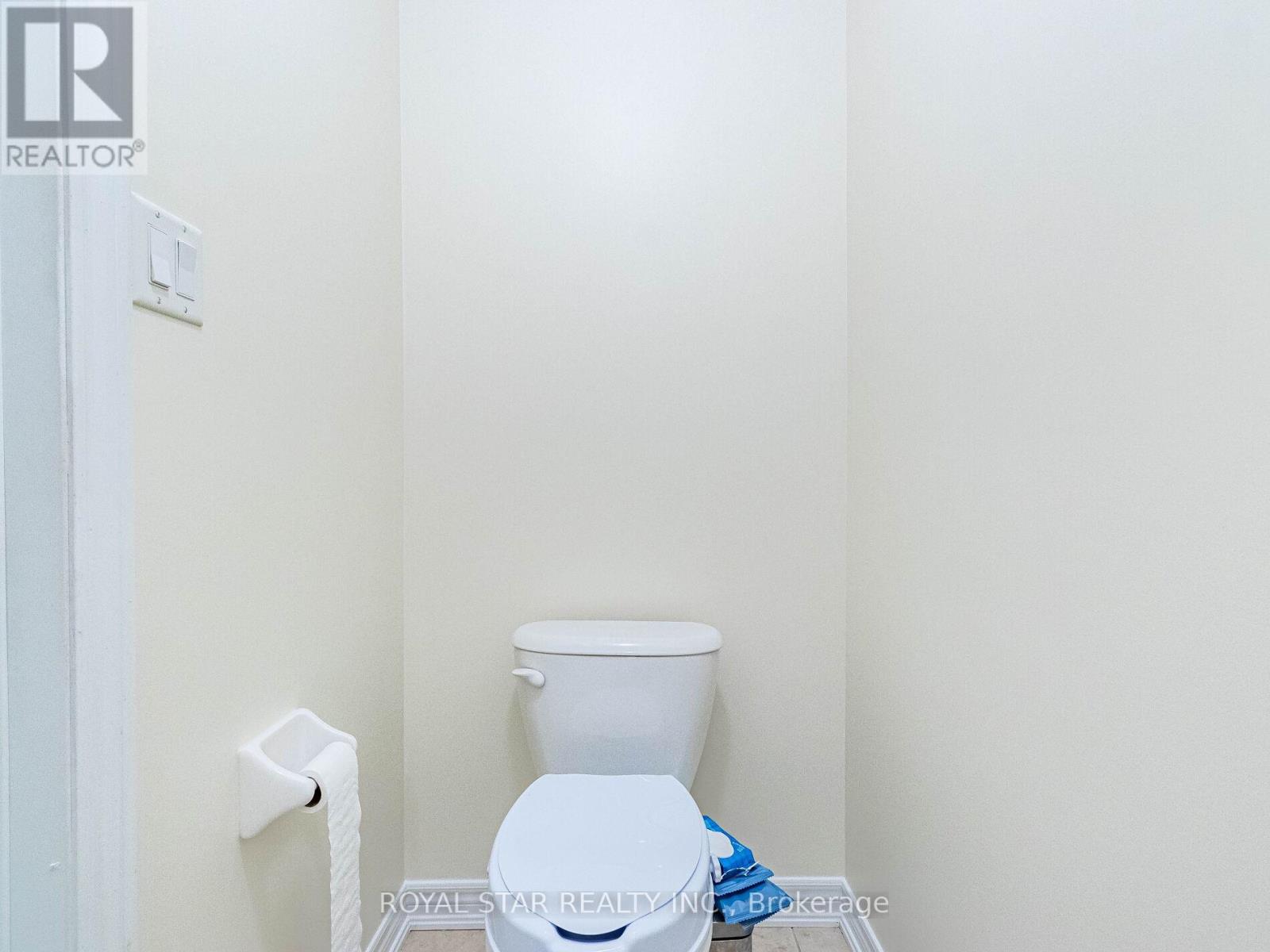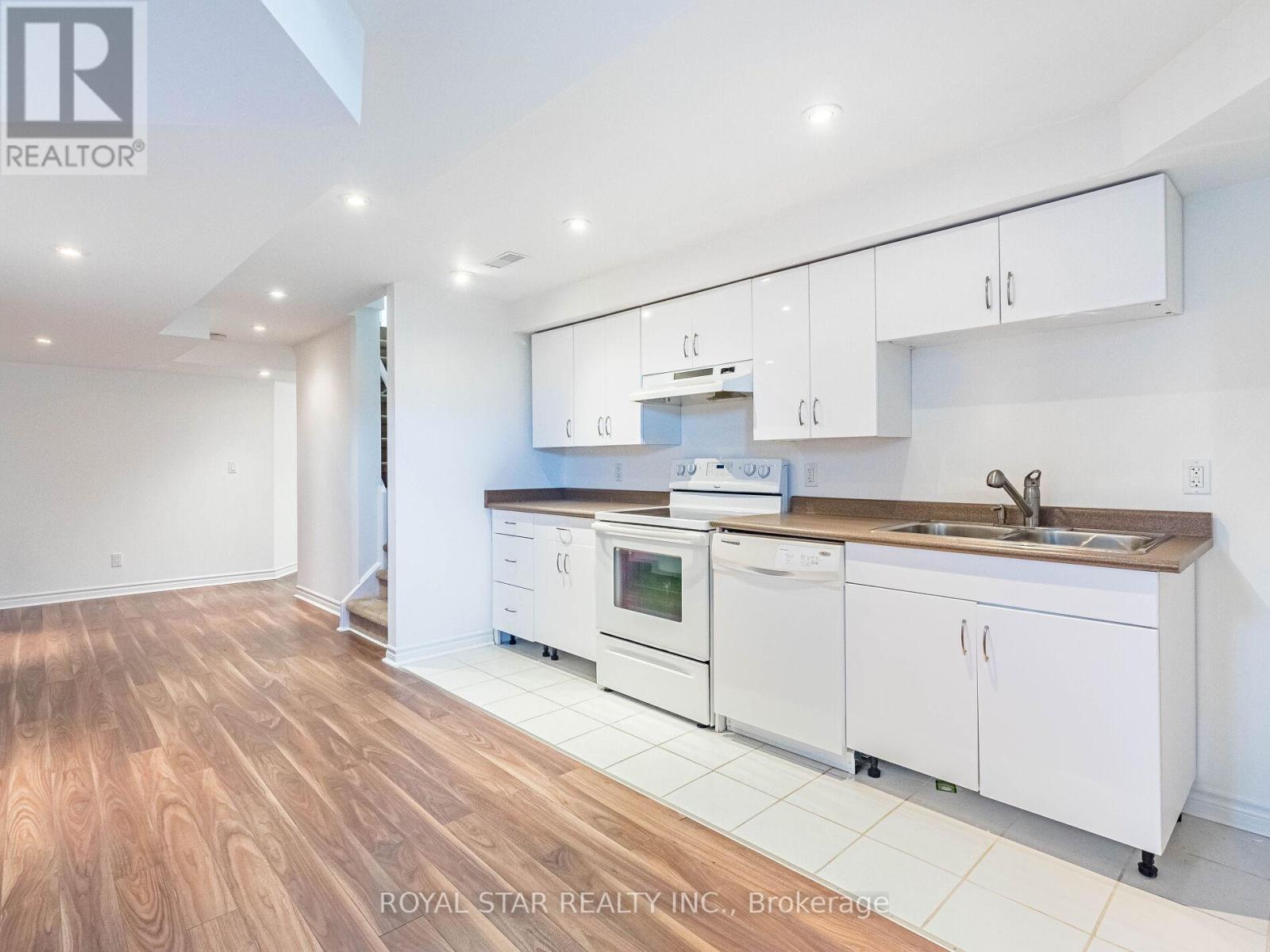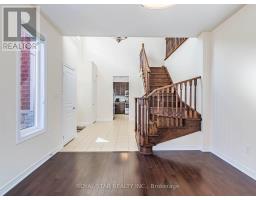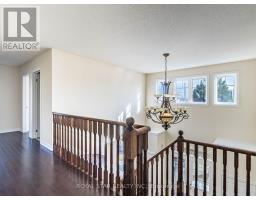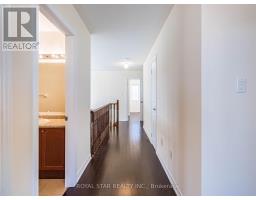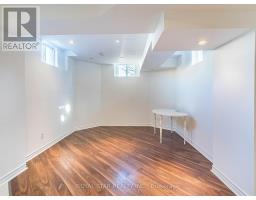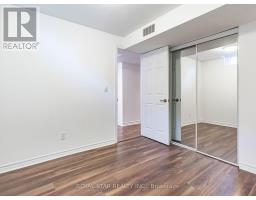2 Lourakis Street Richmond Hill, Ontario L4E 0J5
$1,949,000
Absolutely stunning 4+2 Bedroom, double- garage, huge corner lot premium wide 74.18 ft frontage in the prestigious Jefferson Community your future dream home ! A combined living & dining , open concept room area provide ample space for lavish entertaining . Cozy space family room with a fire place. The breakfast area w/o to huge backyard. Hardwood on 1st & 2ndfloors. The vast master suite includes a 5-piece ensuite/ a walk in closet. Second floor bedroom walk to balcony with beautiful view. Large fenced backyard. Fully finished basement with 2 extra bedroom can be used as in- law suite. Located in a desirable neighbourhood with excellent schools/ mins walk to lake Wilcox, parks, public transport and all amenities. New stove electrical (2023), New Chandeliers, Air condition *(2023). Whole house is newly painted (2024). **** EXTRAS **** 2 Fridges, 2 Stoves, 2 Built- in D/W, 2 Washer, 2 Dryer, Jacuzzi, 2 Garage door opener, CVC, CAC, Big Balcony, Beautiful Porch, High Ceiling Foyer, Perfect layout, Brick and Stone exterior, Min walk to Bus stop, 5 Min walk to park & school. (id:50886)
Open House
This property has open houses!
2:00 pm
Ends at:4:00 pm
Property Details
| MLS® Number | N10405521 |
| Property Type | Single Family |
| Community Name | Jefferson |
| AmenitiesNearBy | Park, Public Transit, Schools |
| Features | Irregular Lot Size, Conservation/green Belt |
| ParkingSpaceTotal | 4 |
| ViewType | View |
Building
| BathroomTotal | 15 |
| BedroomsAboveGround | 4 |
| BedroomsBelowGround | 2 |
| BedroomsTotal | 6 |
| Amenities | Fireplace(s) |
| Appliances | Garage Door Opener Remote(s), Water Heater |
| BasementDevelopment | Finished |
| BasementType | N/a (finished) |
| ConstructionStyleAttachment | Detached |
| CoolingType | Central Air Conditioning |
| ExteriorFinish | Brick Facing, Stone |
| FireplacePresent | Yes |
| FireplaceTotal | 1 |
| FlooringType | Hardwood, Laminate |
| FoundationType | Concrete |
| HalfBathTotal | 2 |
| HeatingFuel | Natural Gas |
| HeatingType | Forced Air |
| StoriesTotal | 2 |
| SizeInterior | 1999.983 - 2499.9795 Sqft |
| Type | House |
| UtilityWater | Municipal Water |
Parking
| Attached Garage |
Land
| Acreage | No |
| FenceType | Fenced Yard |
| LandAmenities | Park, Public Transit, Schools |
| Sewer | Sanitary Sewer |
| SizeDepth | 89 Ft |
| SizeFrontage | 74 Ft ,2 In |
| SizeIrregular | 74.2 X 89 Ft ; Irregular, Widen To 89' In The Back |
| SizeTotalText | 74.2 X 89 Ft ; Irregular, Widen To 89' In The Back|under 1/2 Acre |
Rooms
| Level | Type | Length | Width | Dimensions |
|---|---|---|---|---|
| Second Level | Primary Bedroom | 3.35 m | 5.5 m | 3.35 m x 5.5 m |
| Second Level | Bedroom 2 | 3.5 m | 3.66 m | 3.5 m x 3.66 m |
| Second Level | Bedroom 3 | 3.35 m | 3.66 m | 3.35 m x 3.66 m |
| Second Level | Bedroom 4 | 3.35 m | 4.42 m | 3.35 m x 4.42 m |
| Basement | Bedroom | 3.6 m | 3.8 m | 3.6 m x 3.8 m |
| Basement | Bedroom | 2.75 m | 2.9 m | 2.75 m x 2.9 m |
| Basement | Recreational, Games Room | Measurements not available | ||
| Main Level | Living Room | 4.11 m | 5.49 m | 4.11 m x 5.49 m |
| Main Level | Dining Room | 4.11 m | 5.49 m | 4.11 m x 5.49 m |
| Main Level | Kitchen | 2.9 m | 3.35 m | 2.9 m x 3.35 m |
| Main Level | Family Room | 3.35 m | 4.88 m | 3.35 m x 4.88 m |
| Main Level | Eating Area | 2.74 m | 3.35 m | 2.74 m x 3.35 m |
Utilities
| Cable | Available |
| Sewer | Installed |
https://www.realtor.ca/real-estate/27612661/2-lourakis-street-richmond-hill-jefferson-jefferson
Interested?
Contact us for more information
Zohreh Mahinfallah
Broker
595 Sheppard Ave E #105
Toronto, Ontario M2K 0G3














