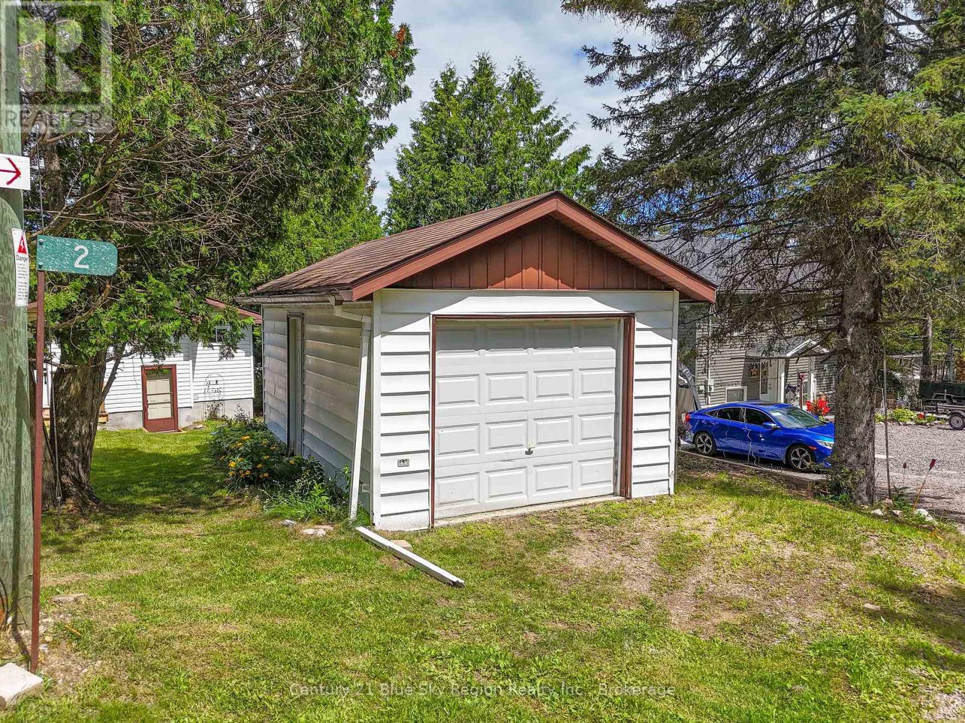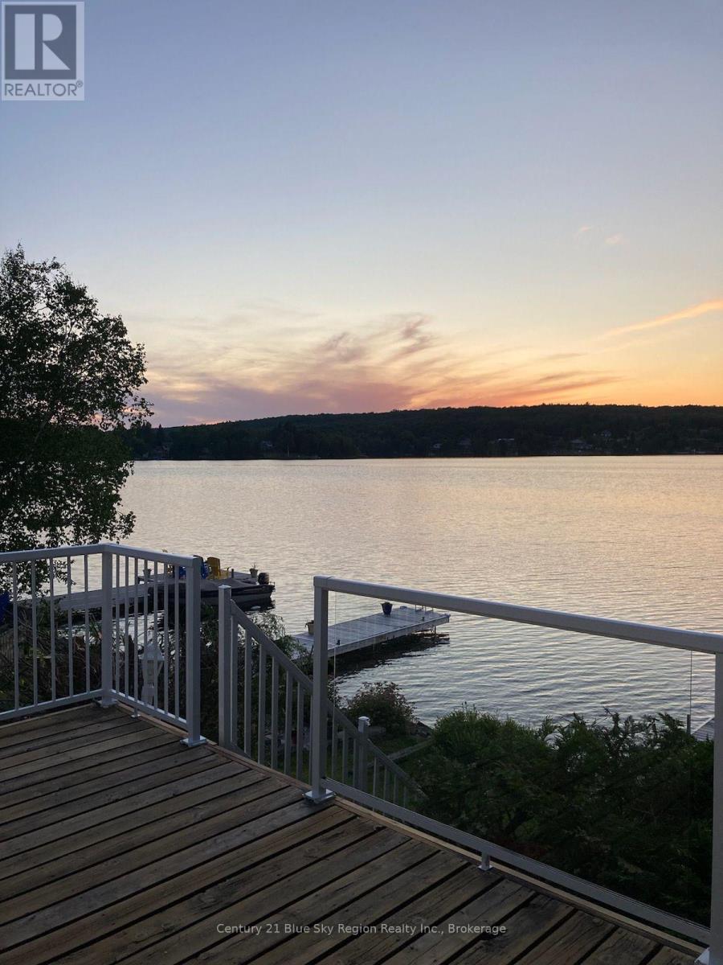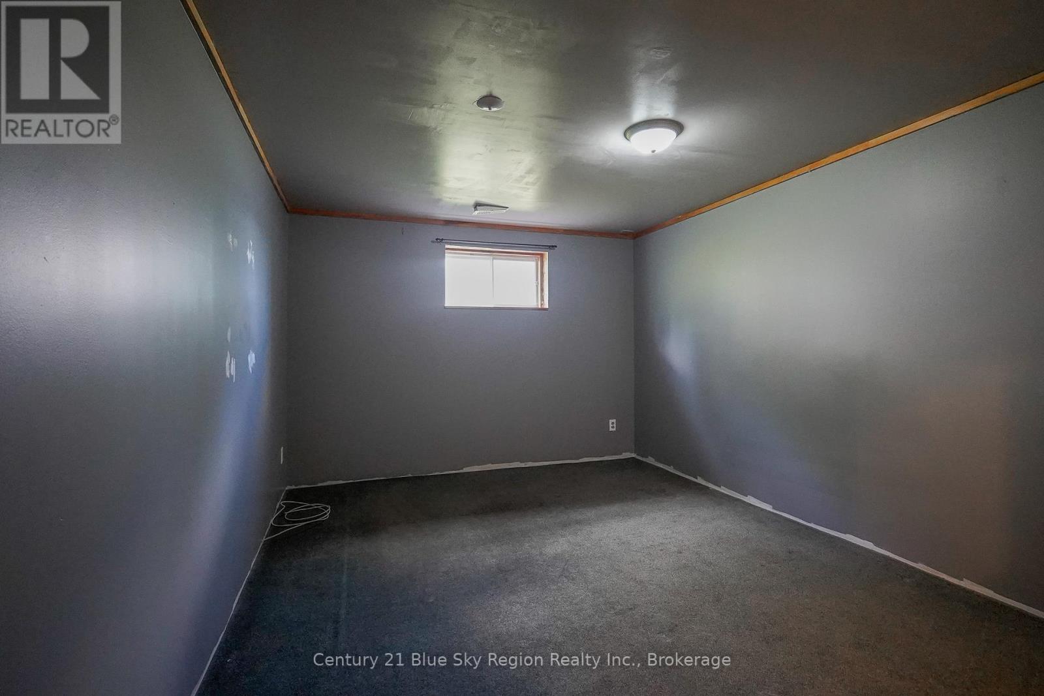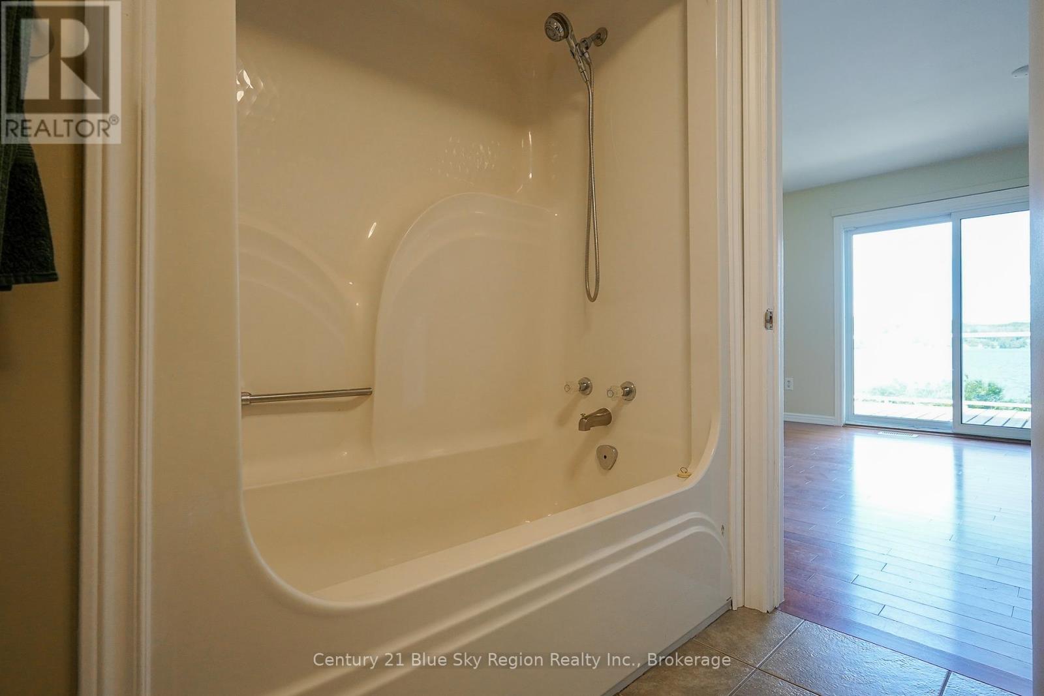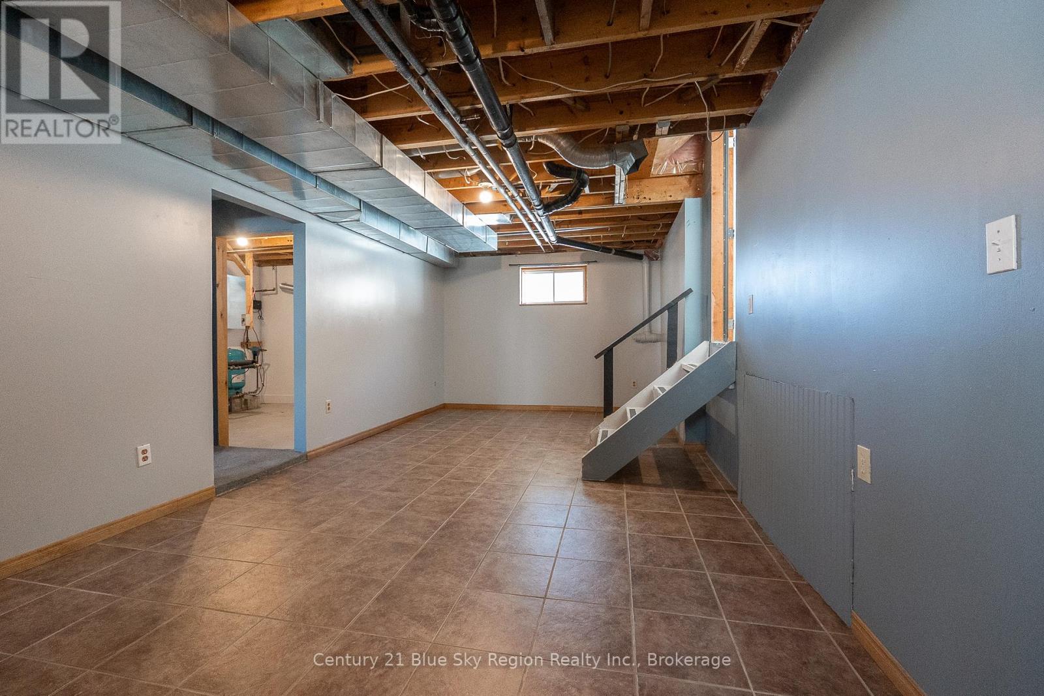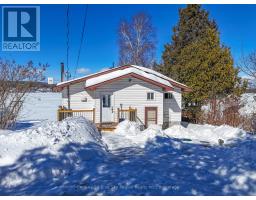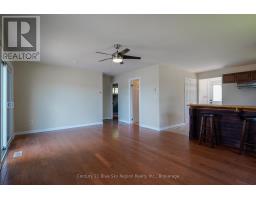2 Macdonald Terrace East Ferris, Ontario P0H 1R0
$469,000
Welcome to this adorable and affordable year round home or cottage retreat on the beautiful shores of lovely Lake Nosbonsing. Just 20 minutes from North Bay or a 3 hour drive from Toronto, this home-sweet-home offers 2+1 bedrooms, a full basement, forced air heat, treated water system, private dock, detached garage and more. Tasteful upgrades include a new open concept kitchen, living room with hardwood floors and a walkout to a big, expansive deck overlooking the lake, a modern 4 piece bathroom and more. Just a convenient 2 minute drive to a grocery/convenience store with gas, food and liquor services. Neat as a pin, clean as a whistle and move-in ready to enjoy 4 seasons of family fun in the sun chock full of swimming, boating, fishing, and snowmobiling galore. (id:50886)
Property Details
| MLS® Number | X12010842 |
| Property Type | Single Family |
| Community Name | Astorville |
| Easement | Unknown |
| Features | Sloping, Level |
| Parking Space Total | 3 |
| Structure | Deck, Dock |
| View Type | Lake View, Direct Water View |
| Water Front Type | Waterfront |
Building
| Bathroom Total | 1 |
| Bedrooms Above Ground | 2 |
| Bedrooms Below Ground | 1 |
| Bedrooms Total | 3 |
| Age | 51 To 99 Years |
| Appliances | Water Purifier, Hood Fan, Stove, Refrigerator |
| Architectural Style | Bungalow |
| Basement Development | Partially Finished |
| Basement Features | Separate Entrance |
| Basement Type | N/a (partially Finished) |
| Construction Style Attachment | Detached |
| Exterior Finish | Vinyl Siding |
| Fire Protection | Smoke Detectors |
| Foundation Type | Block |
| Heating Fuel | Oil |
| Heating Type | Forced Air |
| Stories Total | 1 |
| Size Interior | 700 - 1,100 Ft2 |
| Type | House |
| Utility Water | Lake/river Water Intake |
Parking
| Detached Garage | |
| Garage |
Land
| Access Type | Water Access, Private Road, Year-round Access, Private Docking |
| Acreage | No |
| Sewer | Holding Tank |
| Size Depth | 128 Ft |
| Size Frontage | 50 Ft ,2 In |
| Size Irregular | 50.2 X 128 Ft |
| Size Total Text | 50.2 X 128 Ft|under 1/2 Acre |
| Zoning Description | Rl |
Rooms
| Level | Type | Length | Width | Dimensions |
|---|---|---|---|---|
| Lower Level | Recreational, Games Room | 6.27 m | 3.4 m | 6.27 m x 3.4 m |
| Lower Level | Bedroom | 4.27 m | 3.25 m | 4.27 m x 3.25 m |
| Lower Level | Utility Room | 3.2 m | 2.01 m | 3.2 m x 2.01 m |
| Lower Level | Laundry Room | 3.25 m | 2.92 m | 3.25 m x 2.92 m |
| Main Level | Kitchen | 3.4 m | 3.05 m | 3.4 m x 3.05 m |
| Main Level | Other | 5.87 m | 4.06 m | 5.87 m x 4.06 m |
| Main Level | Bedroom | 2.95 m | 2.82 m | 2.95 m x 2.82 m |
| Main Level | Bedroom | 2.82 m | 2.79 m | 2.82 m x 2.79 m |
Utilities
| Cable | Available |
https://www.realtor.ca/real-estate/28003956/2-macdonald-terrace-east-ferris-astorville-astorville
Contact Us
Contact us for more information
Cliff Butler
Broker
199 Main Street East
North Bay, Ontario P1B 1A9
(705) 474-4500
Sharron Cadger
Salesperson
199 Main Street East
North Bay, Ontario P1B 1A9
(705) 474-4500








