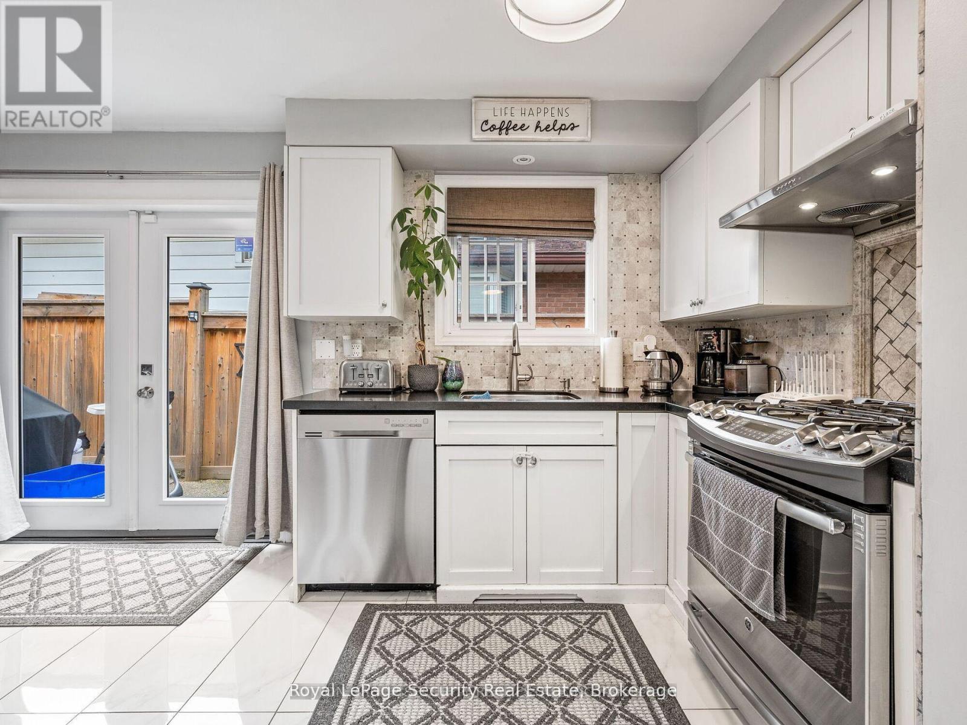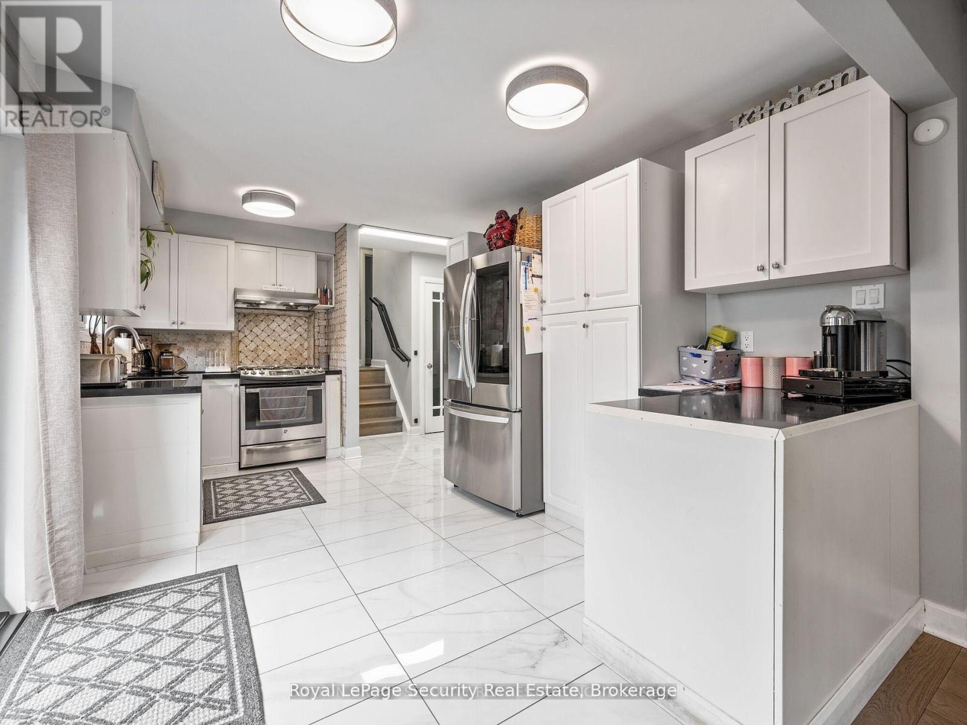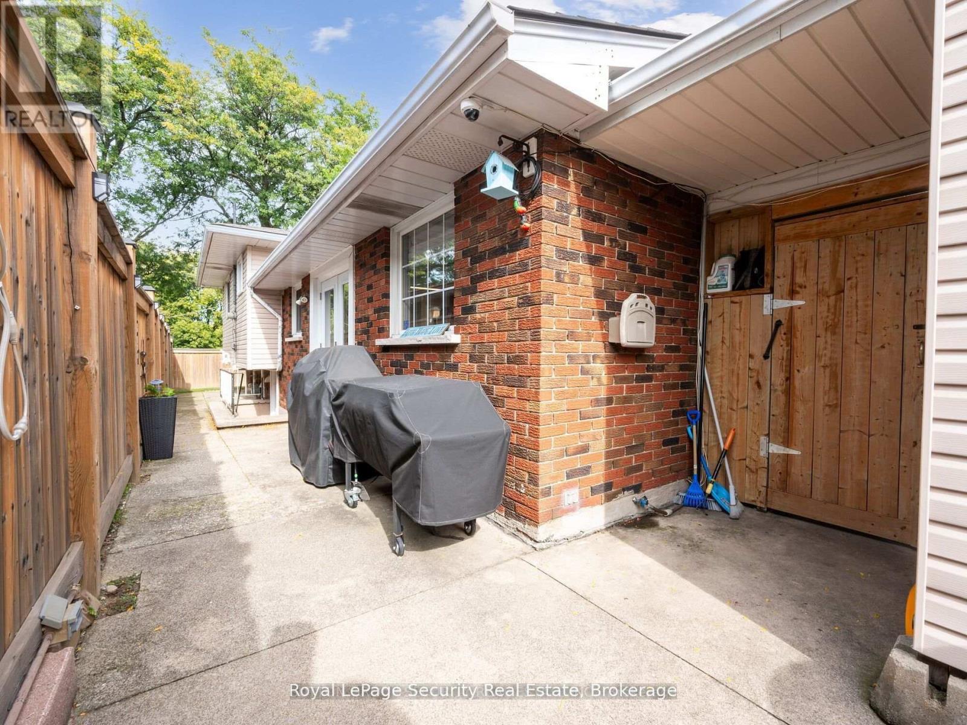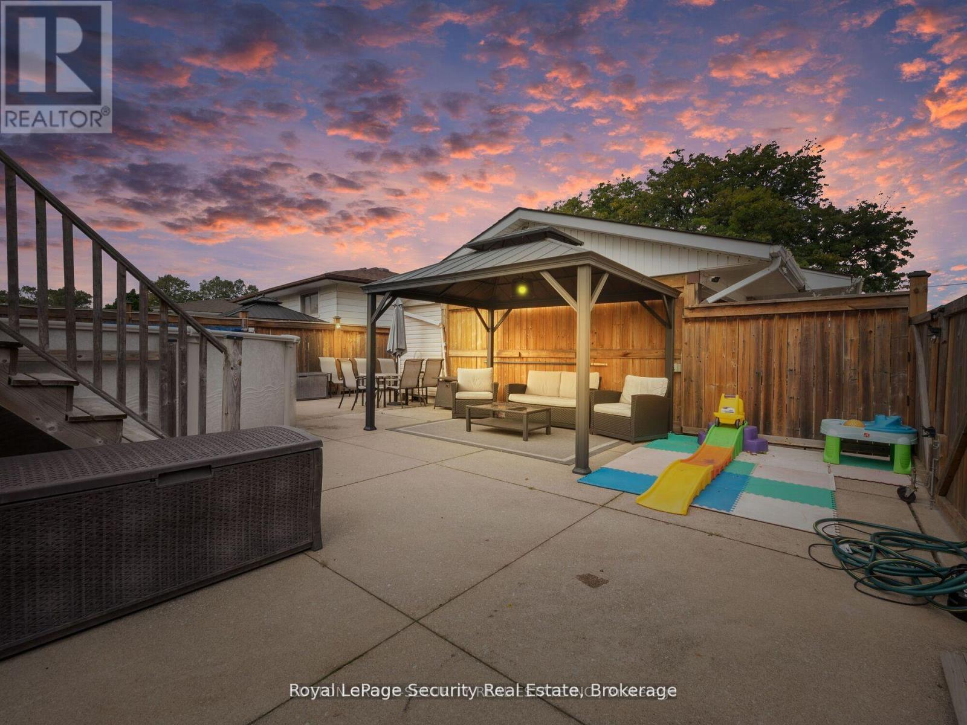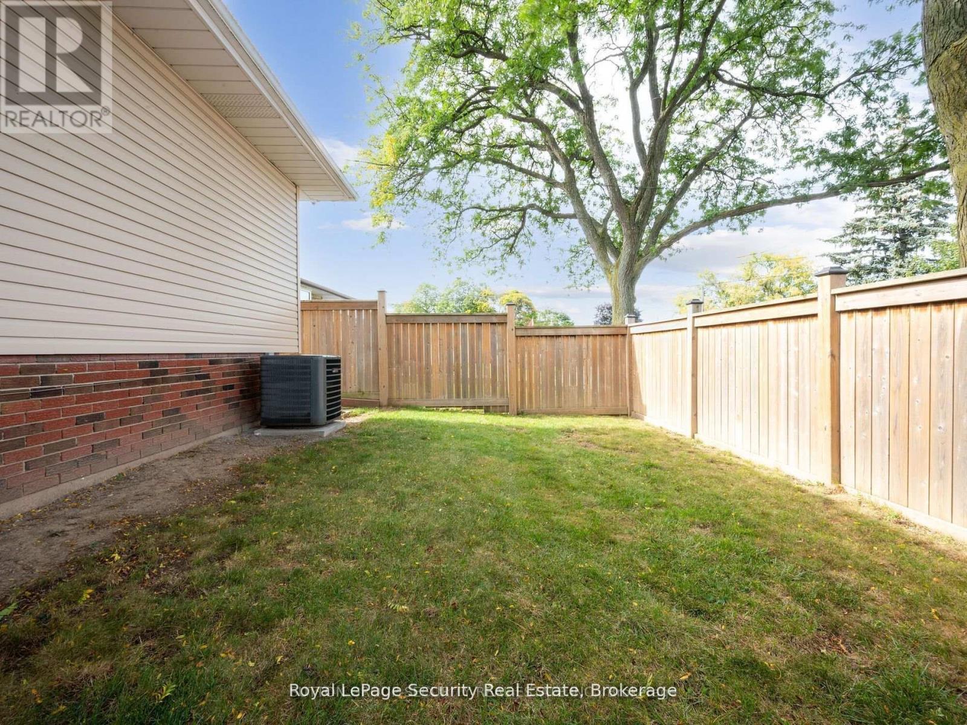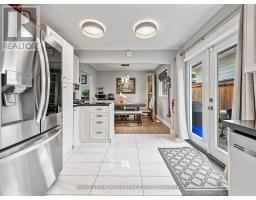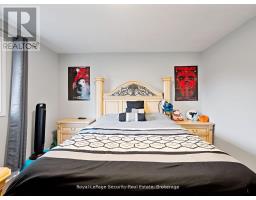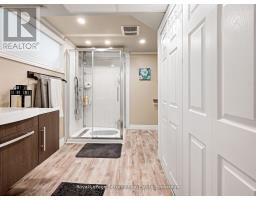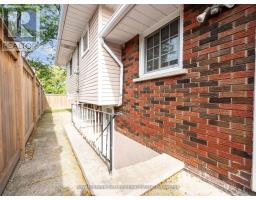2 Maitland Avenue Hamilton, Ontario L9A 3J3
$849,000
*Welcome to 2 Maitland Ave!** This well-maintained 3-level side split home is nestled in a highly desirable Hamilton neighborhood, offering a perfect blend of comfort and convenience. Boasting 3 spacious bedrooms, a bright kitchen with a walk-out to the private yard featuring an above-ground swimming pool ideal for summer gatherings and relaxation. The finished basement, featuring a separate entrance, offers additional living space. Located close to all amenities, parks, schools, and transit options, this property is a fantastic opportunity for families and investors alike. **** EXTRAS **** Freshly painted, Upgraded floors, Fence 2021, Pool Pump 2 years old, Pool Filter 1.5 Yrs, Panel to Heat Pool 1 yr old. New Humidifier & Furnace (id:50886)
Property Details
| MLS® Number | X10929795 |
| Property Type | Single Family |
| Community Name | Greeningdon |
| AmenitiesNearBy | Park, Place Of Worship, Public Transit |
| ParkingSpaceTotal | 3 |
| PoolType | Above Ground Pool |
Building
| BathroomTotal | 2 |
| BedroomsAboveGround | 3 |
| BedroomsBelowGround | 1 |
| BedroomsTotal | 4 |
| Appliances | Dishwasher, Dryer, Refrigerator, Stove, Water Heater, Window Coverings |
| BasementDevelopment | Finished |
| BasementFeatures | Walk Out |
| BasementType | N/a (finished) |
| ConstructionStyleAttachment | Detached |
| ConstructionStyleSplitLevel | Sidesplit |
| CoolingType | Central Air Conditioning |
| ExteriorFinish | Brick |
| FlooringType | Ceramic, Hardwood |
| FoundationType | Concrete |
| HeatingFuel | Natural Gas |
| HeatingType | Forced Air |
| SizeInterior | 1099.9909 - 1499.9875 Sqft |
| Type | House |
| UtilityWater | Municipal Water |
Parking
| Carport |
Land
| Acreage | No |
| LandAmenities | Park, Place Of Worship, Public Transit |
| Sewer | Sanitary Sewer |
| SizeDepth | 112 Ft ,9 In |
| SizeFrontage | 36 Ft ,4 In |
| SizeIrregular | 36.4 X 112.8 Ft |
| SizeTotalText | 36.4 X 112.8 Ft |
Rooms
| Level | Type | Length | Width | Dimensions |
|---|---|---|---|---|
| Second Level | Primary Bedroom | 4.27 m | 3.35 m | 4.27 m x 3.35 m |
| Second Level | Bedroom 2 | 3.67 m | 3.38 m | 3.67 m x 3.38 m |
| Second Level | Bedroom 3 | 2.46 m | 2.74 m | 2.46 m x 2.74 m |
| Basement | Bedroom 4 | 3.36 m | 3.07 m | 3.36 m x 3.07 m |
| Basement | Office | 3.36 m | 2.45 m | 3.36 m x 2.45 m |
| Main Level | Foyer | 3.36 m | 0.93 m | 3.36 m x 0.93 m |
| Main Level | Kitchen | 3.06 m | 4.57 m | 3.06 m x 4.57 m |
| Main Level | Dining Room | 3.06 m | 2.74 m | 3.06 m x 2.74 m |
| Main Level | Living Room | 5.51 m | 3.08 m | 5.51 m x 3.08 m |
https://www.realtor.ca/real-estate/27684373/2-maitland-avenue-hamilton-greeningdon-greeningdon
Interested?
Contact us for more information
Anabela Serra
Salesperson
2700 Dufferin Street Unit 47
Toronto, Ontario M6B 4J3















