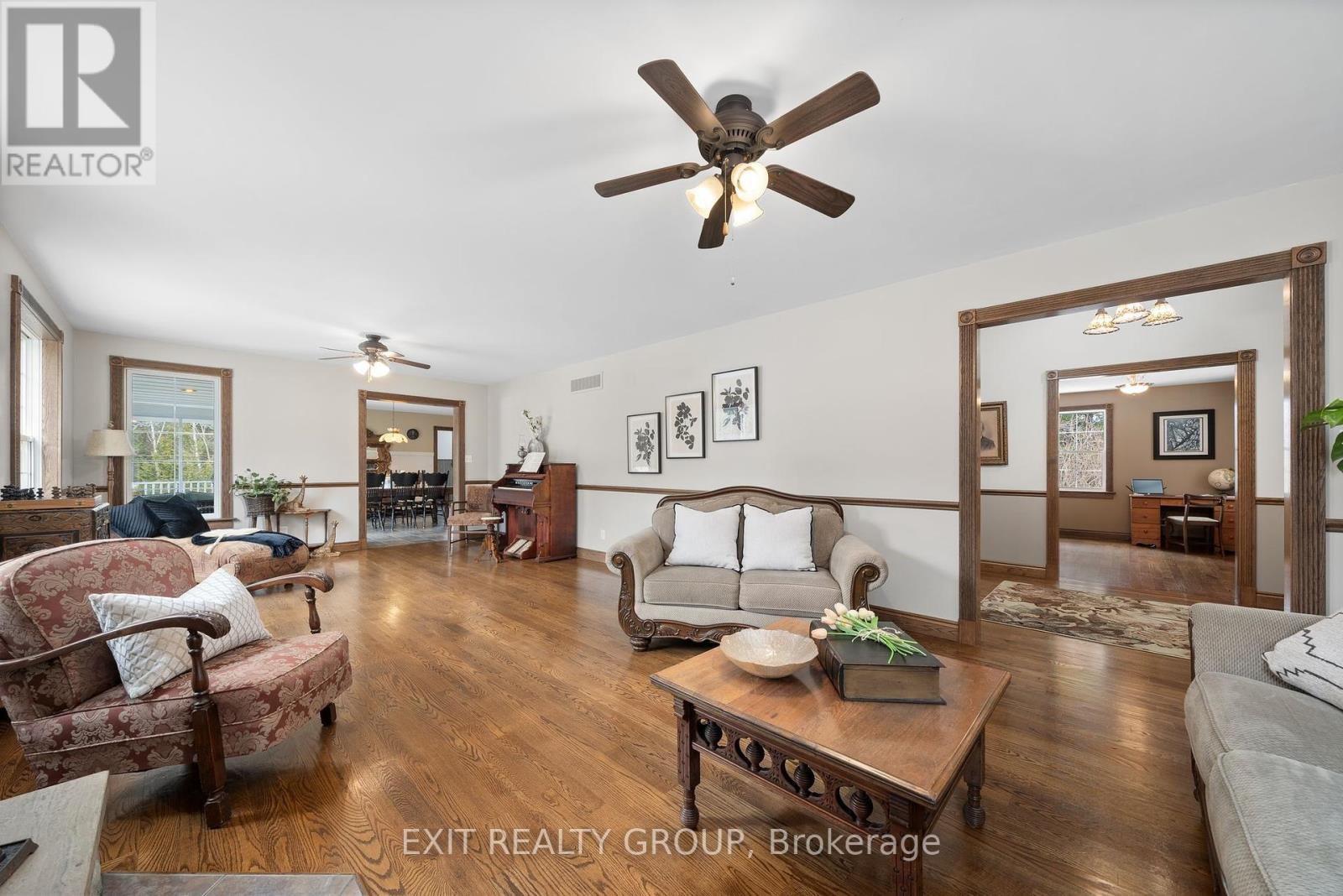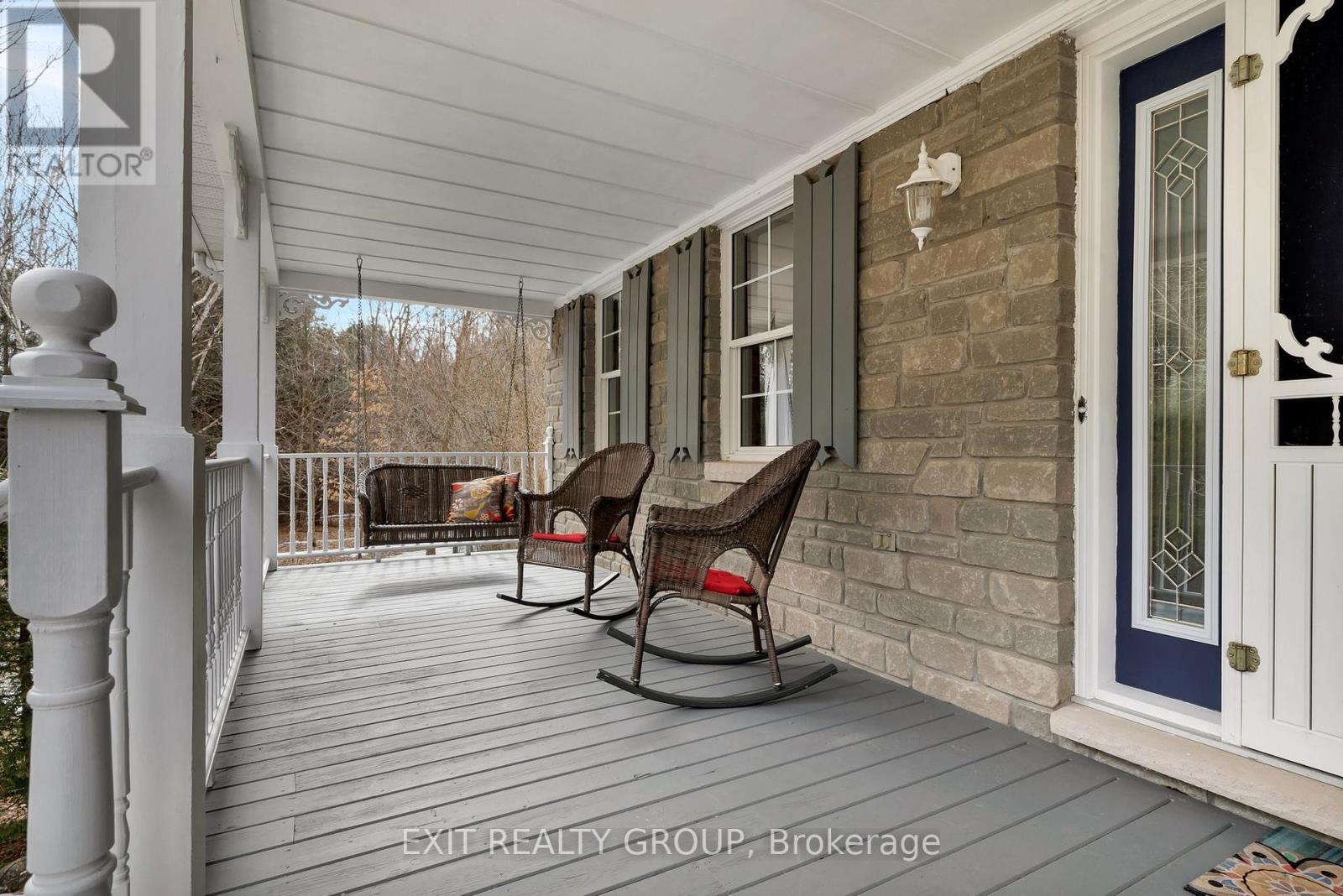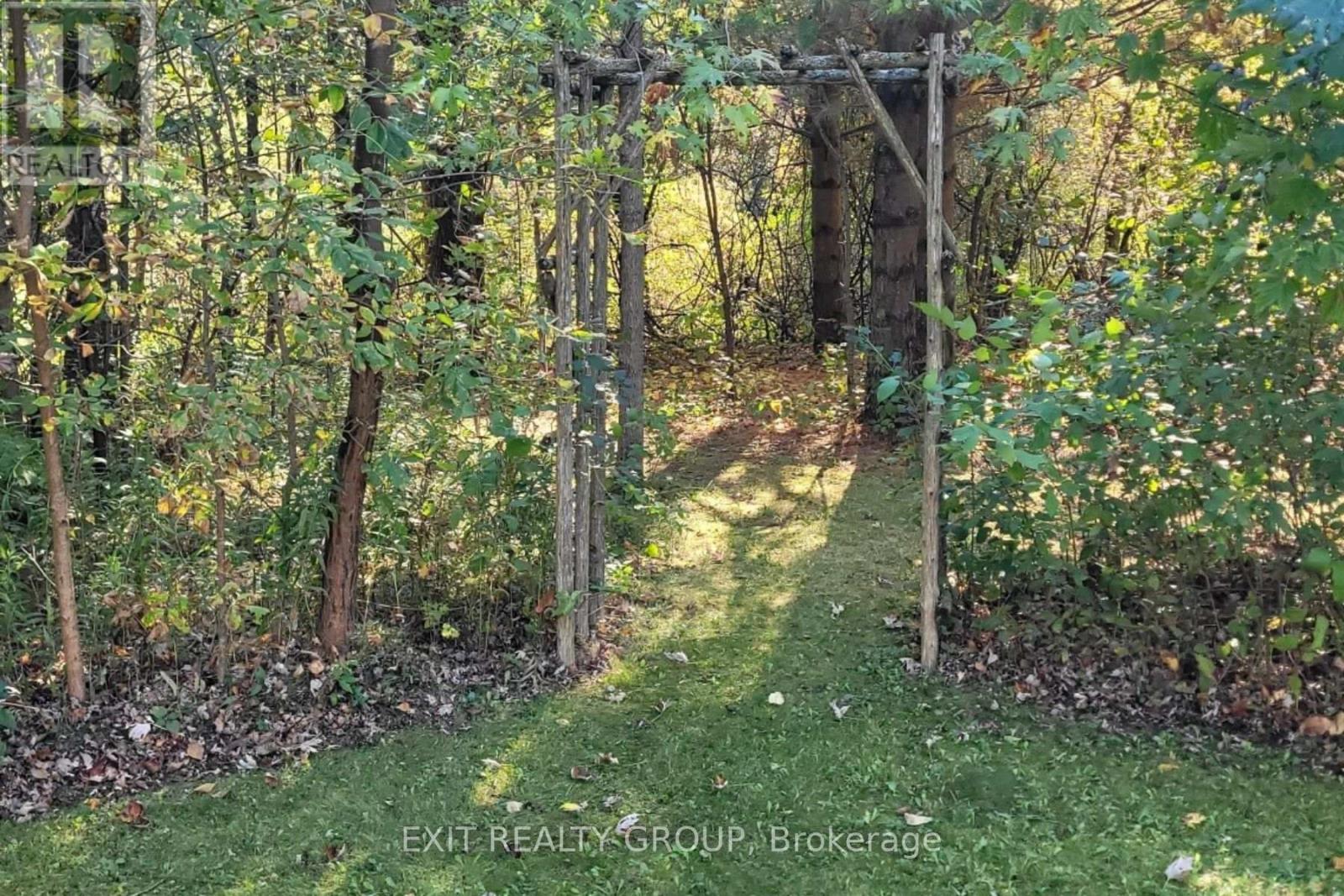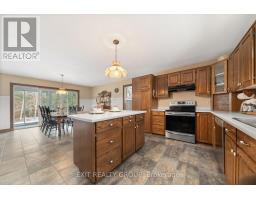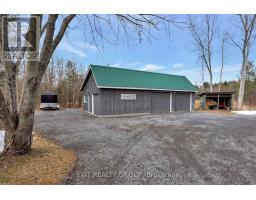2 Mcmurray Road Quinte West, Ontario K8V 5P7
$1,250,000
Backing onto Murray Canal lands and ATV/Walking trails on 41 acres! This solid custom-built 5 bed, 2 bath all-stone bungalow, meticulously maintained by its original owner, offers the perfect blend of comfort and privacy. A detached 24 x 42 ft, three-car garage, an inviting inground 36 x 20 ft kidney-shaped solar-heated inground pool along with a hot tub and endless potential. This breathtaking property is extremely private, nestled at the end of the road, yet conveniently located just 10 minutes from Trenton, Brighton, and the County. As you enter the home, you're welcomed by thoughtful design and functionality. The main floor offers a practical mudroom leading into a well-appointed laundry room, which provides access to a deck and entertaining area. At the heart of the home, a spacious U-shaped kitchen seamlessly flows into a cozy dining area, ideal for family gatherings. The expansive living room features gleaming hardwood floors and a beautiful fireplace perfect for relaxing or hosting guests. Two generously sized bedrooms, including a primary suite with a luxurious four-piece cheater ensuite, offer peaceful retreats. For added enjoyment, a sunroom and two covered verandahs provide tranquil spaces for morning coffee and a chance to admire the beauty of wildlife. The bright basement is filled with natural light from large windows, offering a spacious recreation room with a cozy wood stove, ideal for relaxation or entertaining. Three additional bedrooms and a modern three-piece bathroom provide ample space for family or guests. Step outside and discover your very own private oasis on 41 acres. Enjoy a refreshing inground pool, unwind in the hot tub, and immerse yourself in nature at its finest. With direct access to ATV/walking trails and Murray Canal lands, its truly a dream come true. What more could you possibly ask for? (id:50886)
Property Details
| MLS® Number | X12029932 |
| Property Type | Single Family |
| Community Name | Murray Ward |
| Amenities Near By | Hospital, Marina |
| Features | Cul-de-sac, Irregular Lot Size |
| Parking Space Total | 13 |
| Pool Type | Inground Pool |
| Structure | Deck, Porch, Shed |
Building
| Bathroom Total | 2 |
| Bedrooms Above Ground | 2 |
| Bedrooms Below Ground | 3 |
| Bedrooms Total | 5 |
| Age | 31 To 50 Years |
| Appliances | Hot Tub, Garage Door Opener Remote(s), Central Vacuum, Blinds, Dishwasher, Dryer, Freezer, Stove, Refrigerator |
| Architectural Style | Bungalow |
| Basement Development | Finished |
| Basement Features | Walk-up |
| Basement Type | N/a (finished) |
| Construction Style Attachment | Detached |
| Cooling Type | Central Air Conditioning |
| Exterior Finish | Stone |
| Fireplace Present | Yes |
| Fireplace Total | 2 |
| Fireplace Type | Woodstove,insert |
| Foundation Type | Block |
| Heating Fuel | Electric |
| Heating Type | Heat Pump |
| Stories Total | 1 |
| Size Interior | 1,800 - 1,999 Ft2 |
| Type | House |
| Utility Water | Dug Well |
Parking
| Detached Garage | |
| Garage |
Land
| Acreage | Yes |
| Land Amenities | Hospital, Marina |
| Sewer | Septic System |
| Size Depth | 2835 Ft ,1 In |
| Size Frontage | 660 Ft |
| Size Irregular | 660 X 2835.1 Ft ; Lot Irregular - See Brokerage Remarks |
| Size Total Text | 660 X 2835.1 Ft ; Lot Irregular - See Brokerage Remarks|25 - 50 Acres |
| Surface Water | Lake/pond |
Rooms
| Level | Type | Length | Width | Dimensions |
|---|---|---|---|---|
| Basement | Recreational, Games Room | 7.06 m | 8.63 m | 7.06 m x 8.63 m |
| Basement | Bedroom 3 | 4.2 m | 3.55 m | 4.2 m x 3.55 m |
| Basement | Bedroom 4 | 4.2 m | 4.93 m | 4.2 m x 4.93 m |
| Basement | Bathroom | 2.83 m | 1.81 m | 2.83 m x 1.81 m |
| Basement | Bedroom 5 | 4.23 m | 2.98 m | 4.23 m x 2.98 m |
| Basement | Other | 7.25 m | 7.35 m | 7.25 m x 7.35 m |
| Ground Level | Foyer | 8.98 m | 2.59 m | 8.98 m x 2.59 m |
| Ground Level | Living Room | 8.98 m | 4.09 m | 8.98 m x 4.09 m |
| Ground Level | Sunroom | 4.97 m | 1.76 m | 4.97 m x 1.76 m |
| Ground Level | Dining Room | 4.64 m | 3.32 m | 4.64 m x 3.32 m |
| Ground Level | Kitchen | 4.64 m | 3.95 m | 4.64 m x 3.95 m |
| Ground Level | Mud Room | 4.05 m | 2.55 m | 4.05 m x 2.55 m |
| Ground Level | Laundry Room | 3.07 m | 2.55 m | 3.07 m x 2.55 m |
| Ground Level | Bathroom | 4.21 m | 1.94 m | 4.21 m x 1.94 m |
| Ground Level | Primary Bedroom | 4.21 m | 3.23 m | 4.21 m x 3.23 m |
| Ground Level | Bedroom 2 | 4.21 m | 3.51 m | 4.21 m x 3.51 m |
https://www.realtor.ca/real-estate/28047638/2-mcmurray-road-quinte-west-murray-ward-murray-ward
Contact Us
Contact us for more information
Sandra Hussey
Salesperson
sandrahussey.ca/
www.facebook.com/FussyHusseyTeam
(613) 394-1800
(613) 394-9900
www.exitrealtygroup.ca/







