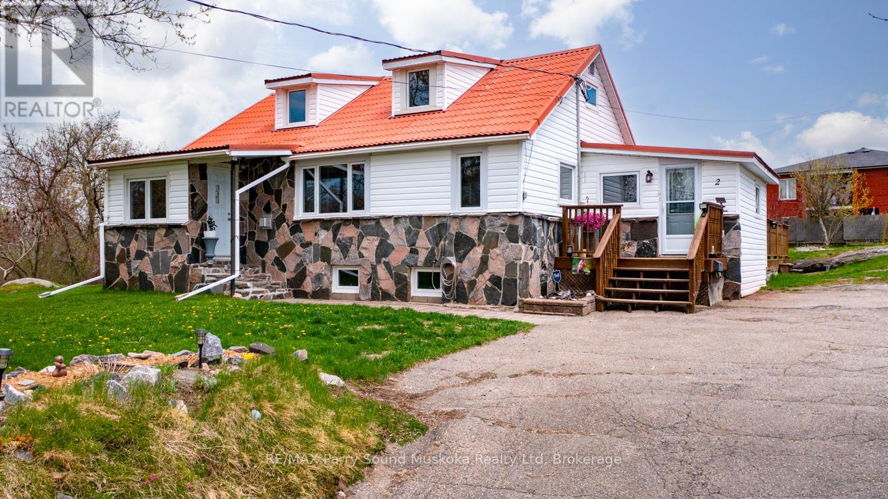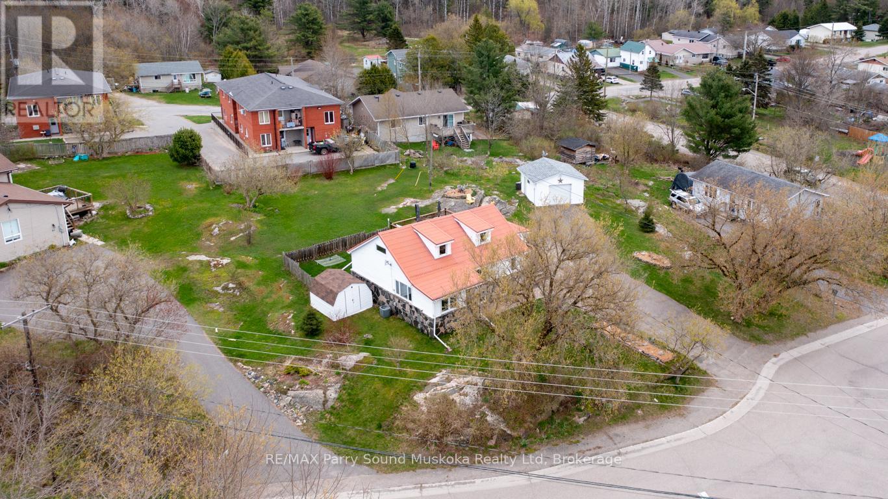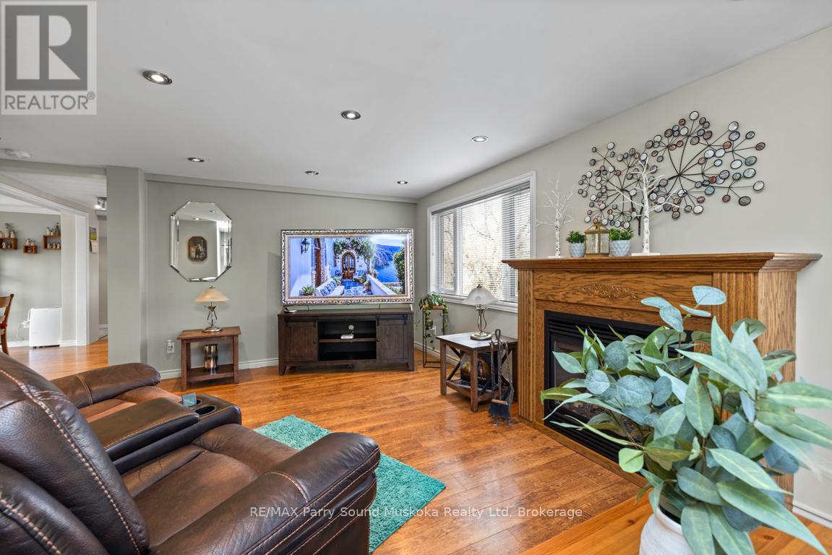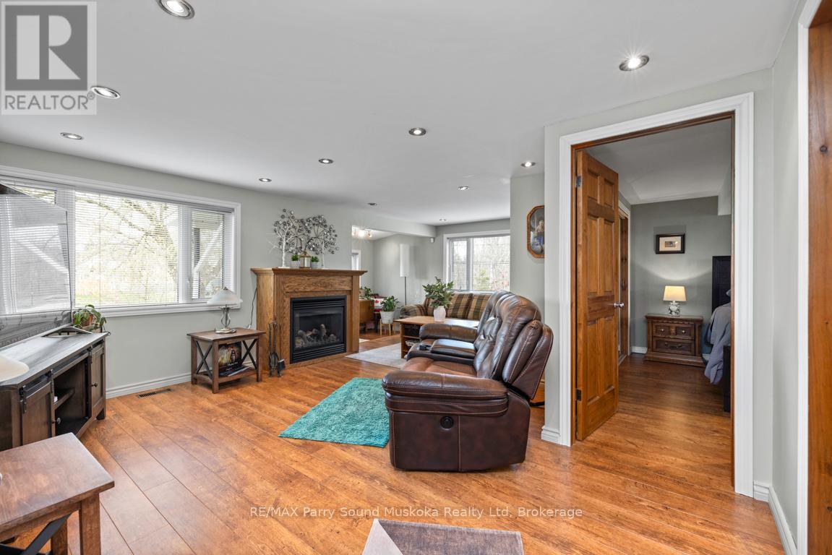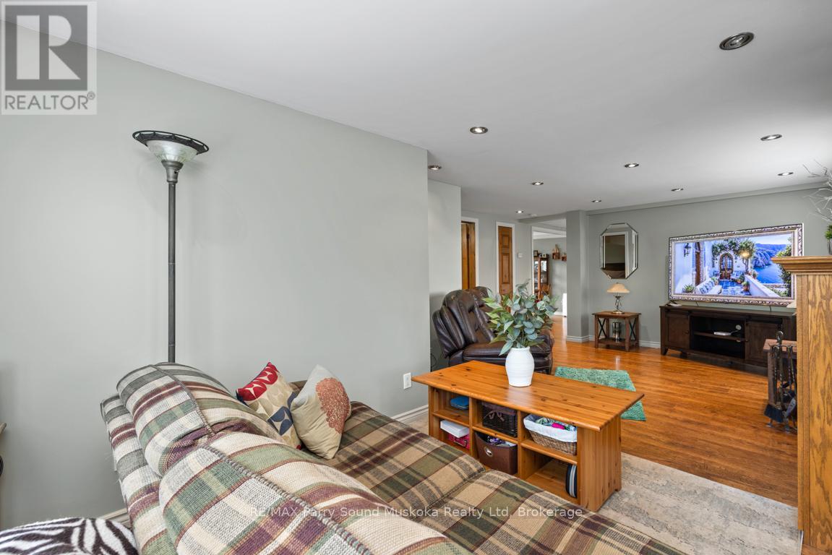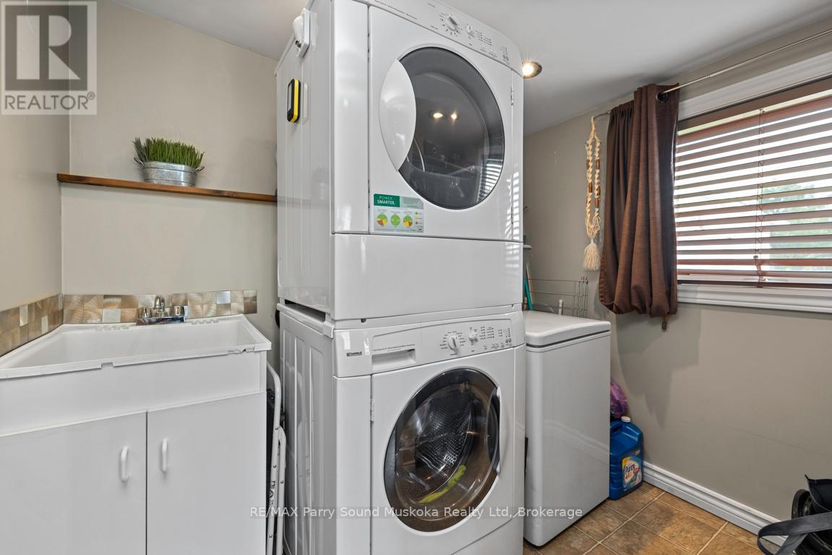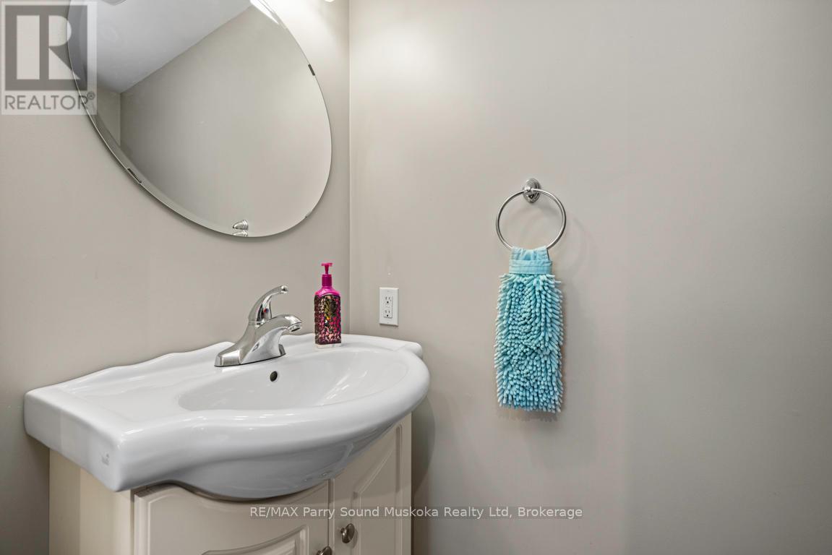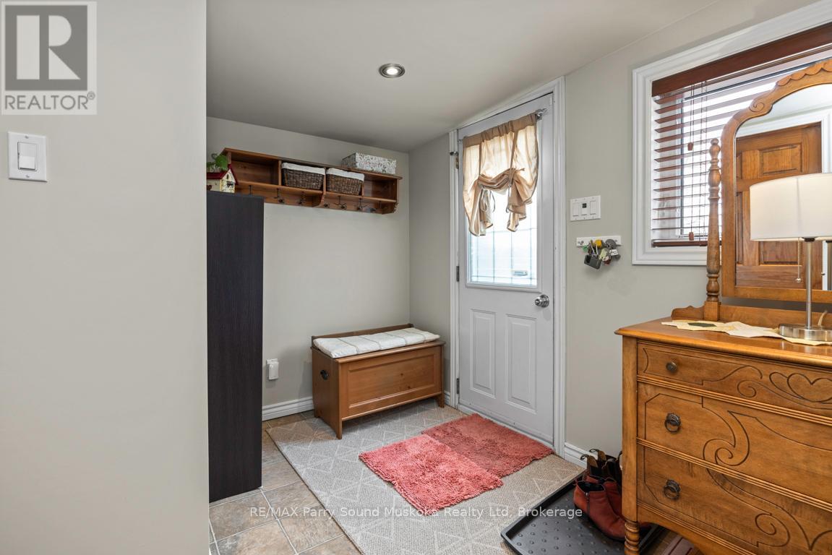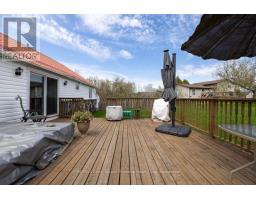2 Melissa Street Parry Sound, Ontario P2A 2R3
$489,000
IMMACULATE IN TOWN HOME on PREMIUM DOUBLE LOT! .40 Acre, 3 bedrooms, 1.5 baths, Large inviting living room with gas fireplace, Custom Douglas Blinds, Upgraded laminate wood flooring, Spacious main floor principal bedroom ideal for king bed suite, 4 pc main bath offers luxurious jacuzzi tub & heated tile floors, Convenient Main floor laundry, 2 generous sized guest bedrooms on 2nd level, Walkout to large 20' x 20' deck to relax, Enjoy the park like setting & perennial gardens, High efficiency natural gas furnace & hot water tank, Economical yearly energy costs (appx $1150 gas; $1300 hydro), Good size storage basement upgraded with spray foam insulation, Lovingly updated & well maintained. DETACHED 1.5 CAR GARAGE with Hydro, Close to hospital, Shopping, Mins to hwy 400, Not to be missed! (id:50886)
Property Details
| MLS® Number | X12135362 |
| Property Type | Single Family |
| Community Name | Parry Sound |
| Amenities Near By | Hospital, Schools |
| Features | Irregular Lot Size |
| Parking Space Total | 7 |
Building
| Bathroom Total | 2 |
| Bedrooms Above Ground | 3 |
| Bedrooms Total | 3 |
| Age | 51 To 99 Years |
| Amenities | Fireplace(s) |
| Appliances | Water Heater, Dishwasher, Dryer, Garage Door Opener, Stove, Washer, Refrigerator |
| Basement Development | Unfinished |
| Basement Type | N/a (unfinished) |
| Construction Style Attachment | Detached |
| Exterior Finish | Vinyl Siding |
| Fireplace Present | Yes |
| Fireplace Total | 1 |
| Foundation Type | Block |
| Half Bath Total | 1 |
| Heating Fuel | Natural Gas |
| Heating Type | Forced Air |
| Stories Total | 2 |
| Size Interior | 1,100 - 1,500 Ft2 |
| Type | House |
| Utility Water | Municipal Water |
Parking
| Detached Garage | |
| Garage |
Land
| Acreage | No |
| Land Amenities | Hospital, Schools |
| Sewer | Sanitary Sewer |
| Size Depth | 121 Ft ,7 In |
| Size Frontage | 135 Ft ,3 In |
| Size Irregular | 135.3 X 121.6 Ft |
| Size Total Text | 135.3 X 121.6 Ft|under 1/2 Acre |
| Zoning Description | R2 |
Rooms
| Level | Type | Length | Width | Dimensions |
|---|---|---|---|---|
| Second Level | Bedroom 3 | 4.4 m | 3.8 m | 4.4 m x 3.8 m |
| Second Level | Bedroom 2 | 5.8 m | 5.2 m | 5.8 m x 5.2 m |
| Lower Level | Utility Room | 7.3 m | 6.1 m | 7.3 m x 6.1 m |
| Lower Level | Other | 9 m | 3.4 m | 9 m x 3.4 m |
| Main Level | Living Room | 4.2 m | 3.4 m | 4.2 m x 3.4 m |
| Main Level | Sitting Room | 4.5 m | 2.5 m | 4.5 m x 2.5 m |
| Main Level | Kitchen | 3.4 m | 2.9 m | 3.4 m x 2.9 m |
| Main Level | Dining Room | 3.2 m | 2.8 m | 3.2 m x 2.8 m |
| Main Level | Bedroom | 4.1 m | 3.4 m | 4.1 m x 3.4 m |
| Main Level | Bathroom | 2.8 m | 1.8 m | 2.8 m x 1.8 m |
| Main Level | Bathroom | 1.9 m | 0.8 m | 1.9 m x 0.8 m |
| Main Level | Laundry Room | 2.5 m | 2.2 m | 2.5 m x 2.2 m |
| Main Level | Foyer | 3.2 m | 2.3 m | 3.2 m x 2.3 m |
Utilities
| Cable | Installed |
| Sewer | Installed |
https://www.realtor.ca/real-estate/28283971/2-melissa-street-parry-sound-parry-sound
Contact Us
Contact us for more information
Holly Cascanette
Broker
www.hollysellsparrysound.com/
47 James Street
Parry Sound, Ontario P2A 1T6
(705) 746-9336
(705) 746-5176

