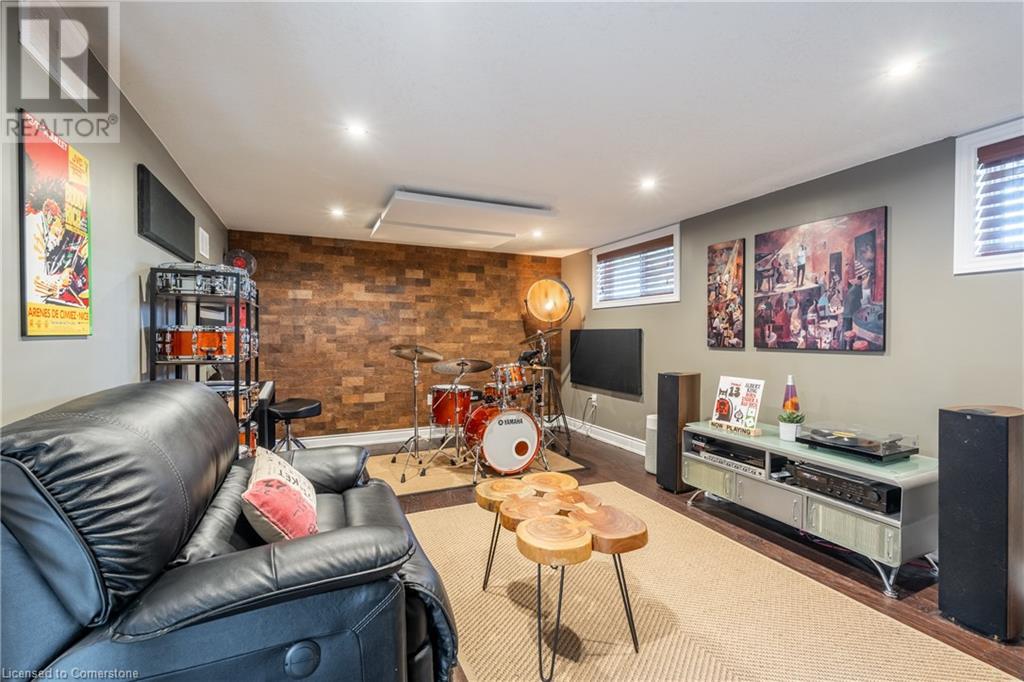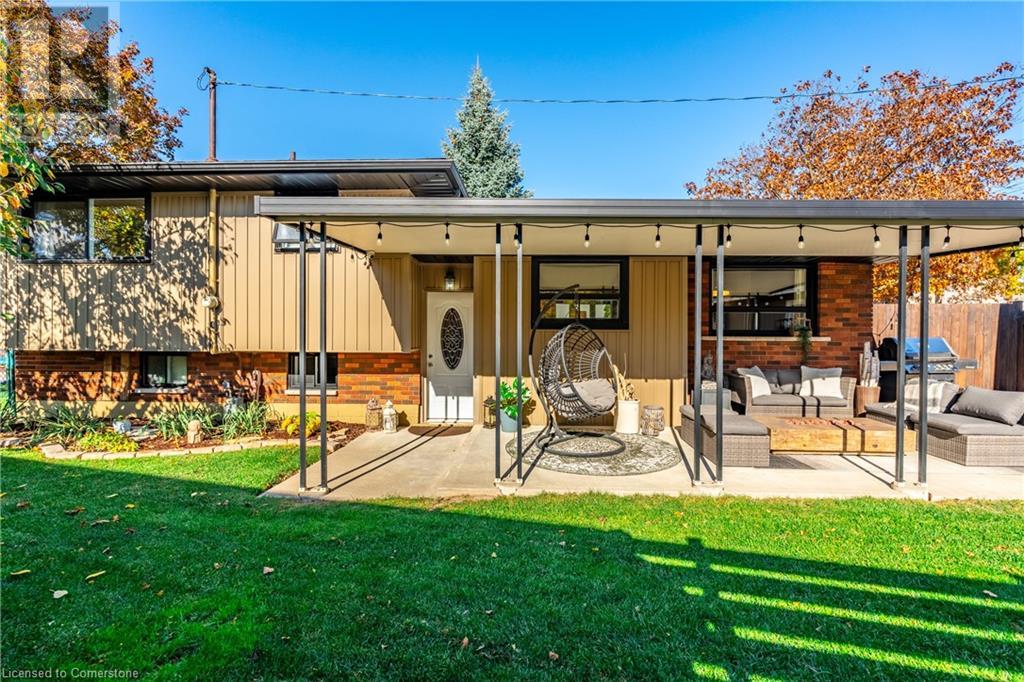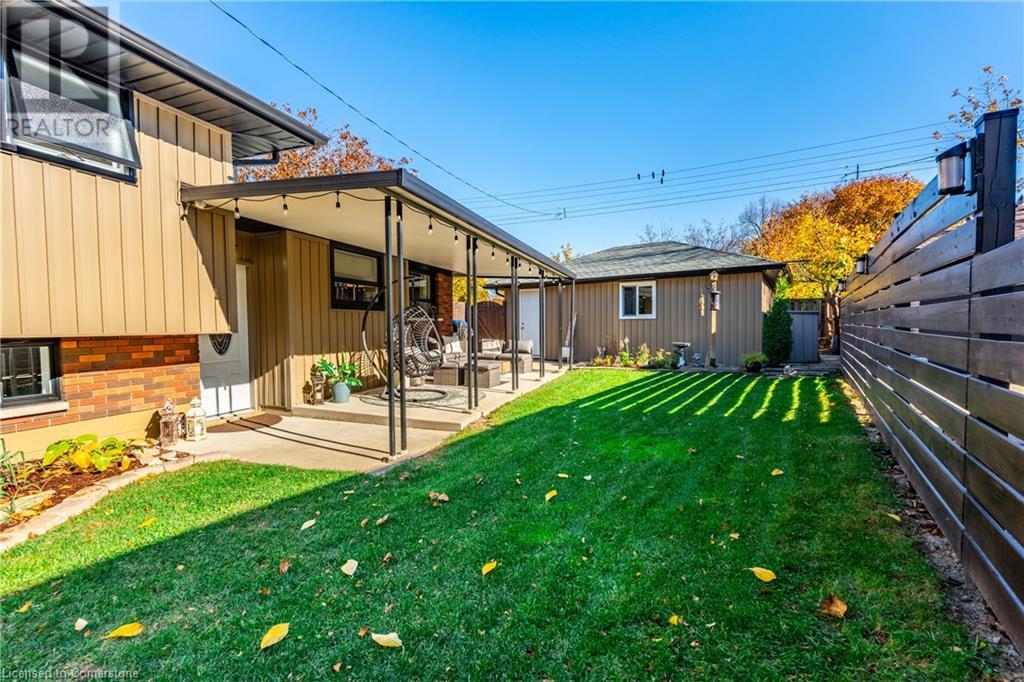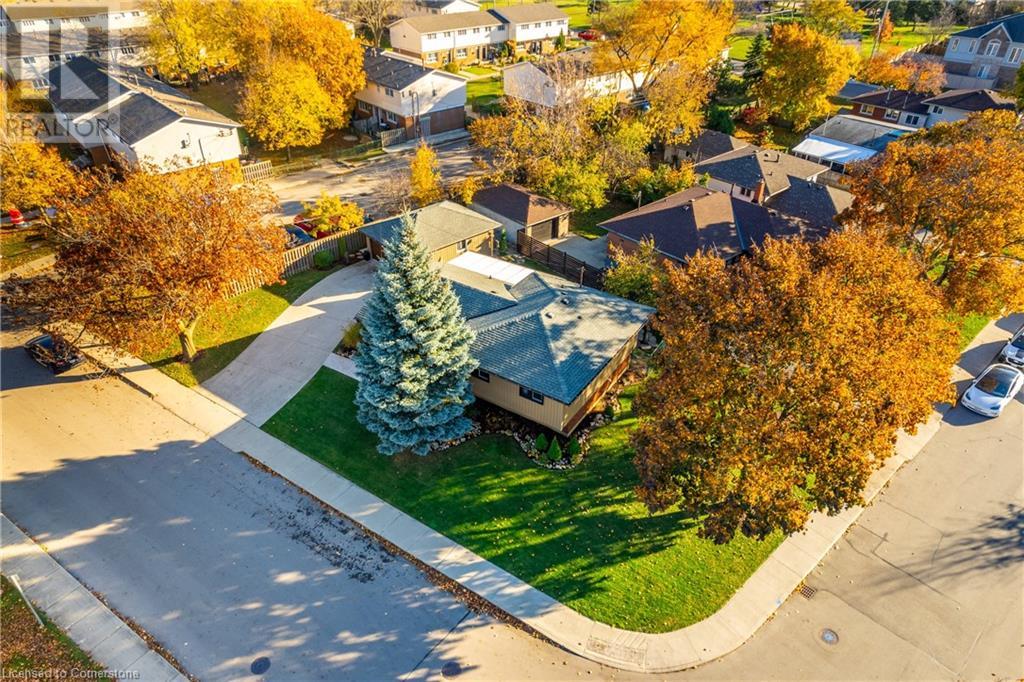2 Millwood Place Hamilton, Ontario L9A 2M8
$849,900
Welcome Home to This Beautiful Hamilton Mountain Gem! Nestled in a quiet Hamilton Mountain neighbourhood, this stunning 3-level side split home is finished from top to bottom and offers the perfect combination of modern style and comfort. With 3 bedrooms and 2 bathrooms, this home is ideal for growing families or anyone seeking a move in ready home close to all the amenities you need. Step inside to discover bright and welcoming living room with a modern feature wall, dining area, and kitchen. Main floor open concept makes this space great for entertaining. Updated kitchen with quartz countertops, island, and freshly painted cabinets. Engineered hardwood floors flow throughout adding a touch of elegance and durability. This homes functional layout ensures ease of living. Outside, the property boasts fantastic curb appeal, with meticulous landscaping and gardens and a generous driveway that can accommodate up to six vehicles, in addition to the double detached garage. Spend your evenings enjoying the patio, well maintained backyard-a peaceful oasis perfect for unwinding after a busy day. The basement features a rec room, providing endless possibilities for a home office, gym, playroom, or entertainment space. Conveniently located just minutes from the Lincoln Alexander Parkway, schools, shopping, public transportation, and all the amenities you could ask for. This home offers the best of both comfort and convenience. Don’t miss your chance to make this Hamilton Mountain property your new home! (id:50886)
Property Details
| MLS® Number | 40676059 |
| Property Type | Single Family |
| AmenitiesNearBy | Hospital, Park, Place Of Worship, Schools, Shopping |
| CommunityFeatures | Community Centre |
| EquipmentType | Water Heater |
| Features | Automatic Garage Door Opener |
| ParkingSpaceTotal | 8 |
| RentalEquipmentType | Water Heater |
Building
| BathroomTotal | 2 |
| BedroomsAboveGround | 3 |
| BedroomsTotal | 3 |
| Appliances | Dishwasher, Dryer, Refrigerator, Stove, Washer, Hood Fan, Window Coverings, Garage Door Opener |
| BasementDevelopment | Finished |
| BasementType | Full (finished) |
| ConstructedDate | 1963 |
| ConstructionStyleAttachment | Detached |
| CoolingType | Central Air Conditioning |
| ExteriorFinish | Brick, Vinyl Siding |
| HeatingType | Forced Air |
| SizeInterior | 1128 Sqft |
| Type | House |
| UtilityWater | Municipal Water |
Parking
| Detached Garage |
Land
| AccessType | Road Access |
| Acreage | No |
| LandAmenities | Hospital, Park, Place Of Worship, Schools, Shopping |
| Sewer | Municipal Sewage System |
| SizeDepth | 113 Ft |
| SizeFrontage | 73 Ft |
| SizeTotalText | Under 1/2 Acre |
| ZoningDescription | Residential |
Rooms
| Level | Type | Length | Width | Dimensions |
|---|---|---|---|---|
| Second Level | Bedroom | 12'9'' x 11'8'' | ||
| Second Level | Bedroom | 10'6'' x 9'4'' | ||
| Second Level | Bedroom | 11'2'' x 8'5'' | ||
| Second Level | 4pc Bathroom | Measurements not available | ||
| Lower Level | Storage | Measurements not available | ||
| Lower Level | Recreation Room | 11'11'' x 17'9'' | ||
| Lower Level | 3pc Bathroom | Measurements not available | ||
| Lower Level | Laundry Room | Measurements not available | ||
| Main Level | Living Room | 12'5'' x 17'3'' | ||
| Main Level | Kitchen | 11'6'' x 18'0'' | ||
| Main Level | Dining Room | 8'2'' x 9'2'' |
https://www.realtor.ca/real-estate/27641304/2-millwood-place-hamilton
Interested?
Contact us for more information
Rob Golfi
Salesperson
1 Markland Street
Hamilton, Ontario L8P 2J5

















































































