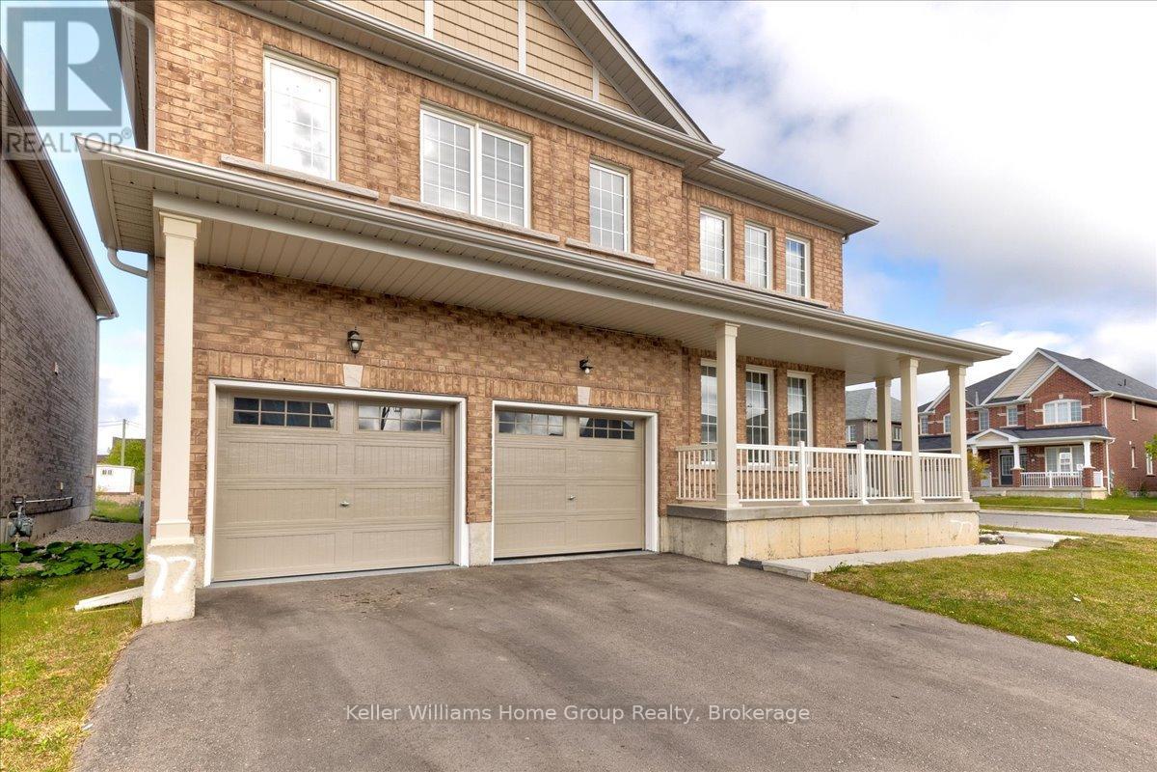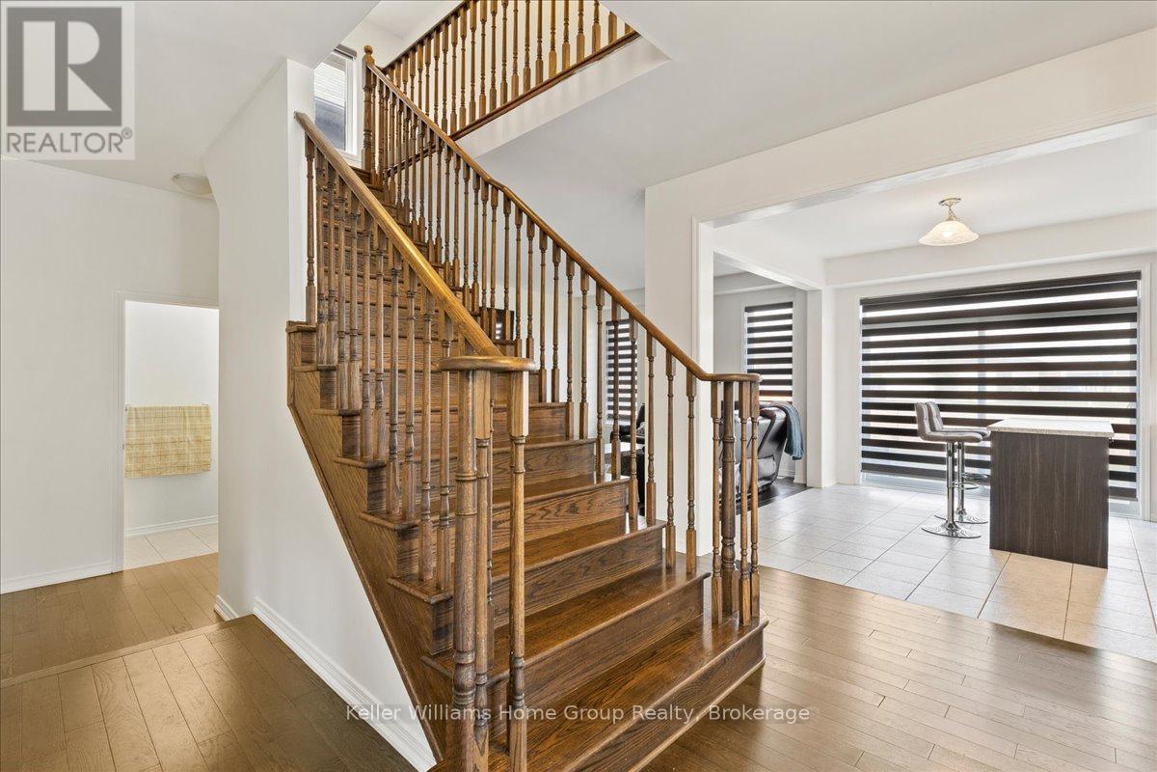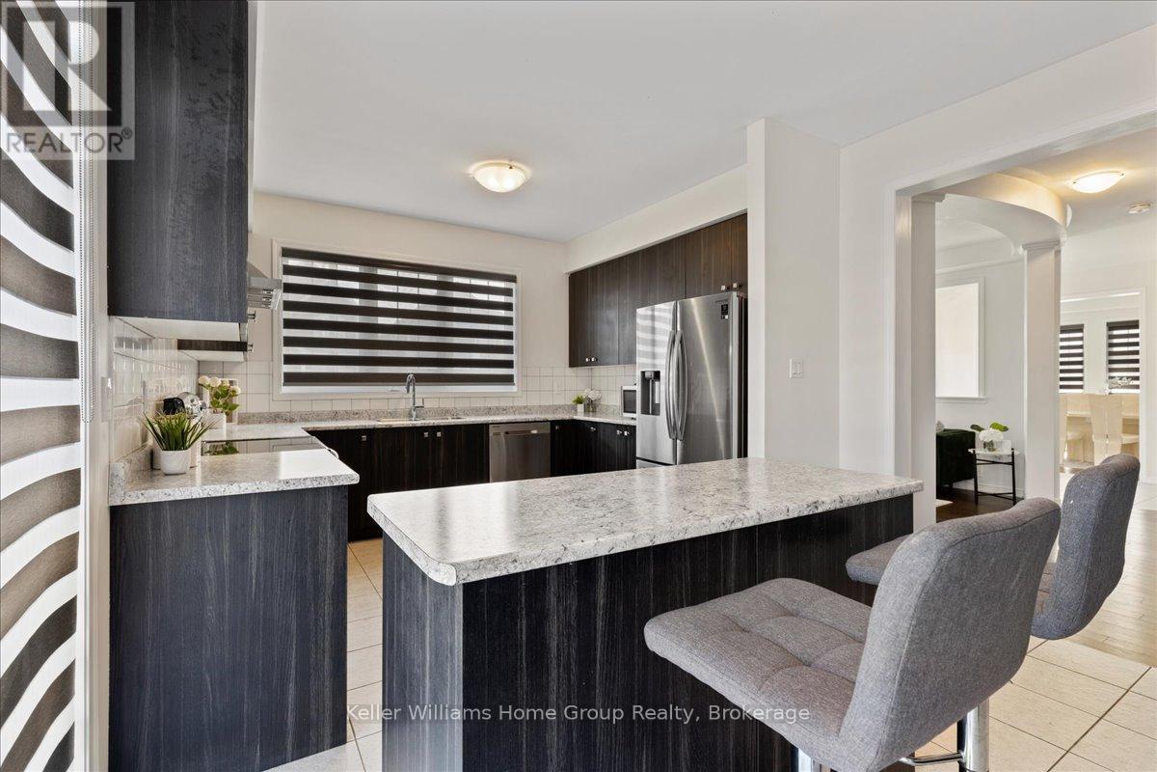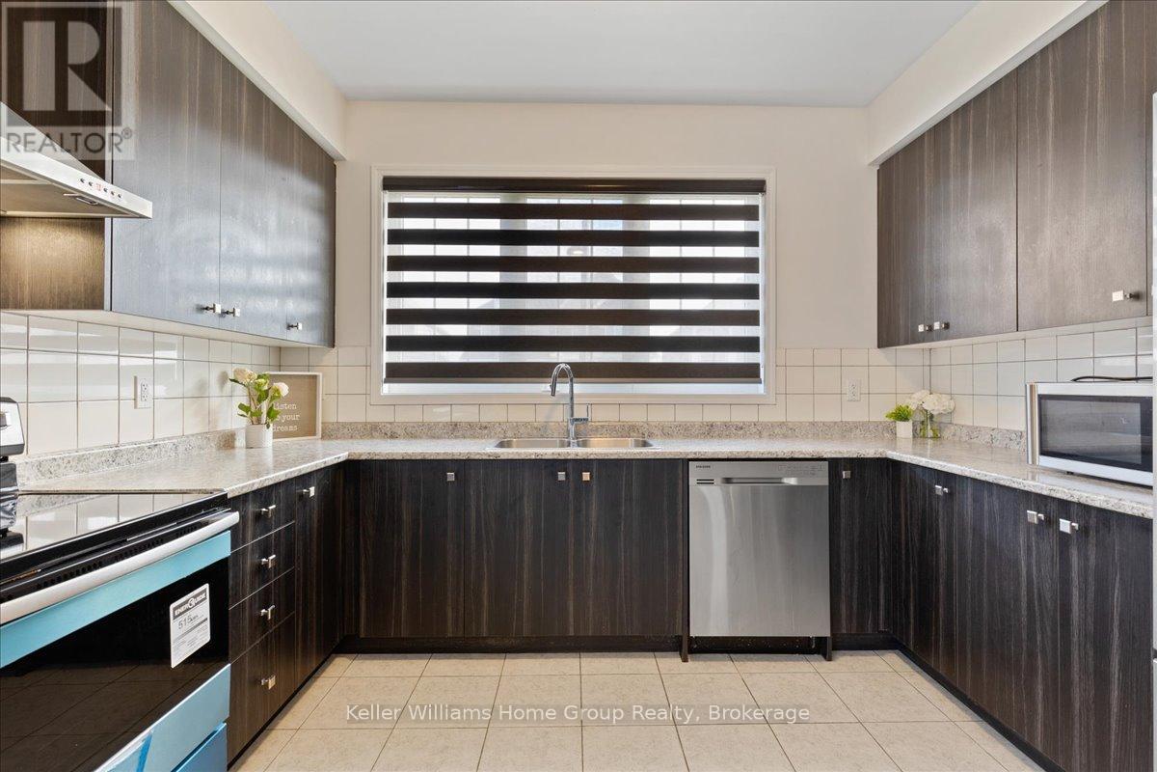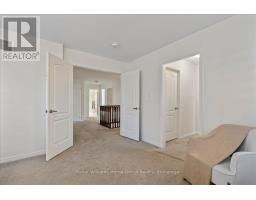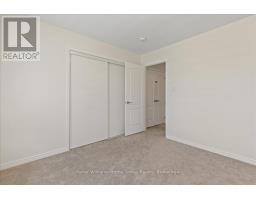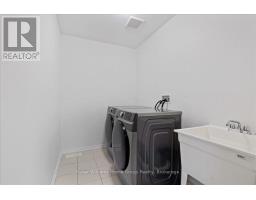2 Munro Circle Brant, Ontario N3T 0R1
$929,999
Welcome to 2 Munro Circle! Located in the sought-after Wyndfield community, this stunning 2-storey, solid-brick home on a corner lot offers 2,764 sq. ft. of beautifully designed living space.The main floor features a private office/flex room, a formal dining room, and an open-concept family room with a bright breakfast area and modern kitchen with ample storage and stylish finishes. Hardwood floors and a striking staircase add a refined touch.Upstairs, enjoy a spacious primary suite with ensuite, plus three large bedrooms and a family bathroom. The unfinished basement offers endless potential.Outside, the expansive backyard is perfect for relaxation and entertaining. Walking distance to schools, parks, and amenities, this home blends comfort, style, and convenience. (id:50886)
Property Details
| MLS® Number | X11964489 |
| Property Type | Single Family |
| Community Name | Brantford Twp |
| Features | Irregular Lot Size |
| Parking Space Total | 4 |
Building
| Bathroom Total | 3 |
| Bedrooms Above Ground | 4 |
| Bedrooms Total | 4 |
| Appliances | Central Vacuum, Dishwasher, Dryer, Range, Refrigerator, Stove, Window Coverings |
| Basement Development | Unfinished |
| Basement Type | N/a (unfinished) |
| Construction Style Attachment | Detached |
| Cooling Type | Central Air Conditioning |
| Exterior Finish | Brick |
| Foundation Type | Poured Concrete |
| Half Bath Total | 1 |
| Heating Fuel | Electric |
| Heating Type | Forced Air |
| Stories Total | 2 |
| Type | House |
| Utility Water | Municipal Water |
Parking
| Attached Garage |
Land
| Acreage | No |
| Sewer | Sanitary Sewer |
| Size Depth | 77 Ft |
| Size Frontage | 31 Ft |
| Size Irregular | 31 X 77 Ft |
| Size Total Text | 31 X 77 Ft |
Rooms
| Level | Type | Length | Width | Dimensions |
|---|---|---|---|---|
| Second Level | Primary Bedroom | 3.78 m | 5.03 m | 3.78 m x 5.03 m |
| Second Level | Laundry Room | 1.73 m | 3.78 m | 1.73 m x 3.78 m |
| Second Level | Bathroom | Measurements not available | ||
| Second Level | Bathroom | Measurements not available | ||
| Second Level | Bedroom 2 | 3.61 m | 3.35 m | 3.61 m x 3.35 m |
| Second Level | Bedroom 3 | 5.38 m | 3.78 m | 5.38 m x 3.78 m |
| Second Level | Bedroom 4 | 5.05 m | 3.99 m | 5.05 m x 3.99 m |
| Main Level | Bathroom | Measurements not available | ||
| Main Level | Dining Room | 0.33 m | 3.91 m | 0.33 m x 3.91 m |
| Main Level | Kitchen | 3.58 m | 5.92 m | 3.58 m x 5.92 m |
| Main Level | Family Room | 3.61 m | 3.51 m | 3.61 m x 3.51 m |
| Main Level | Living Room | 4.98 m | 4.06 m | 4.98 m x 4.06 m |
https://www.realtor.ca/real-estate/27896024/2-munro-circle-brant-brantford-twp-brantford-twp
Contact Us
Contact us for more information
Melody Esfahani
Salesperson
melodyesfahani.kw.com/
www.facebook.com/melody.esfahani
www.linkedin.com/in/melodyesfahani/
5 Edinburgh Road South Unit 1
Guelph, Ontario N1H 5N8
(226) 780-0202
www.homegrouprealty.ca/



