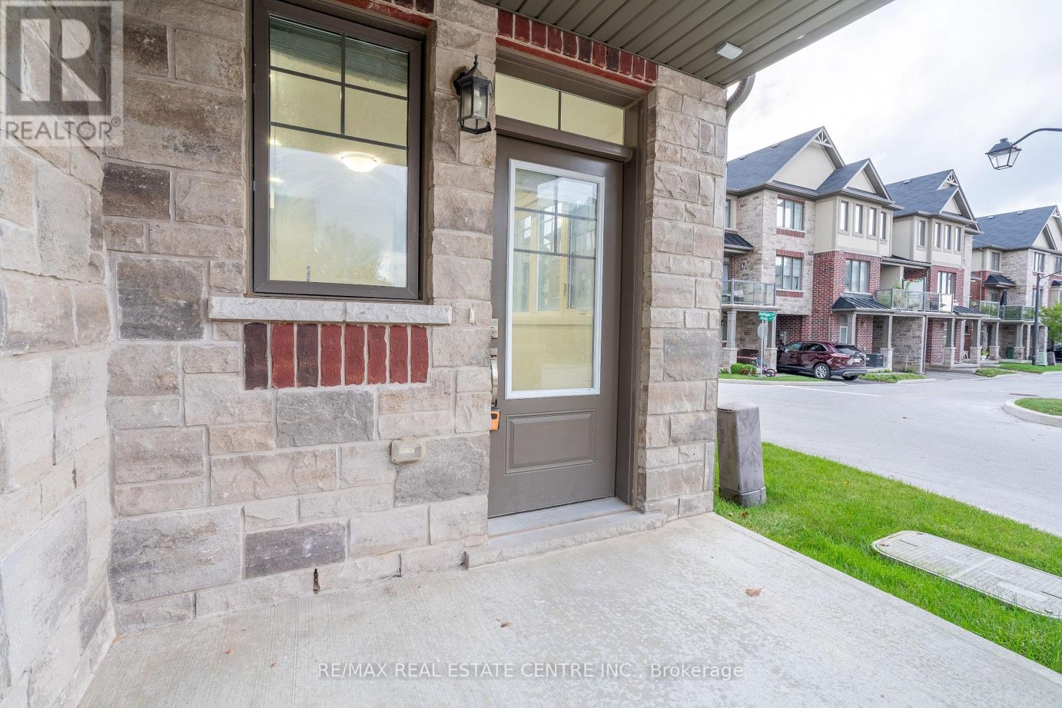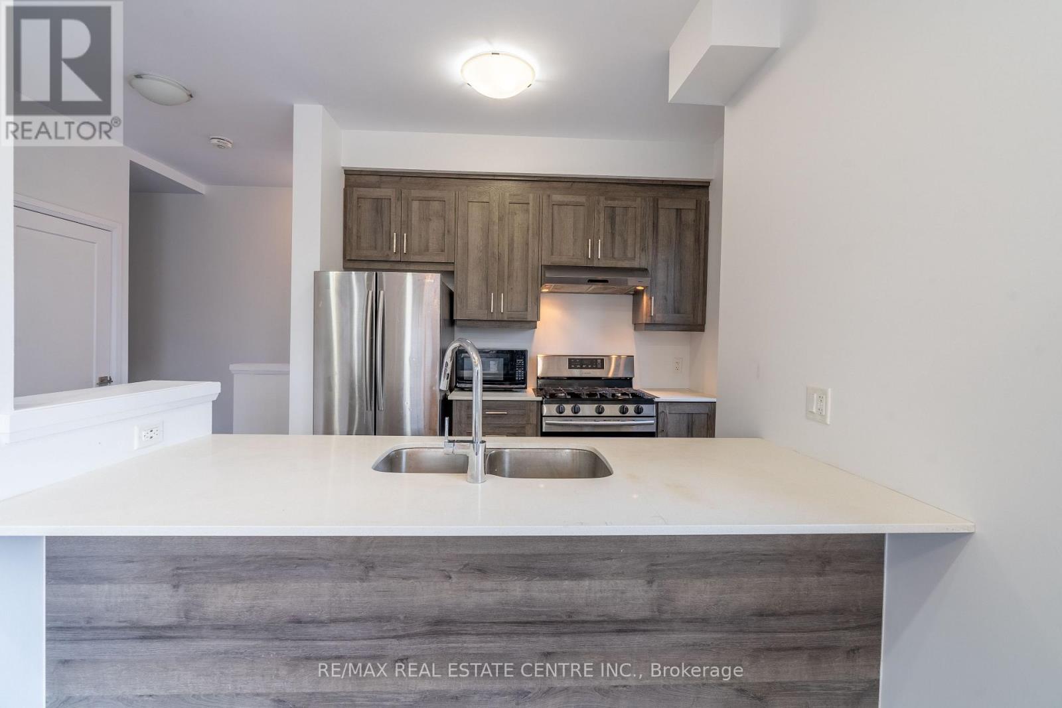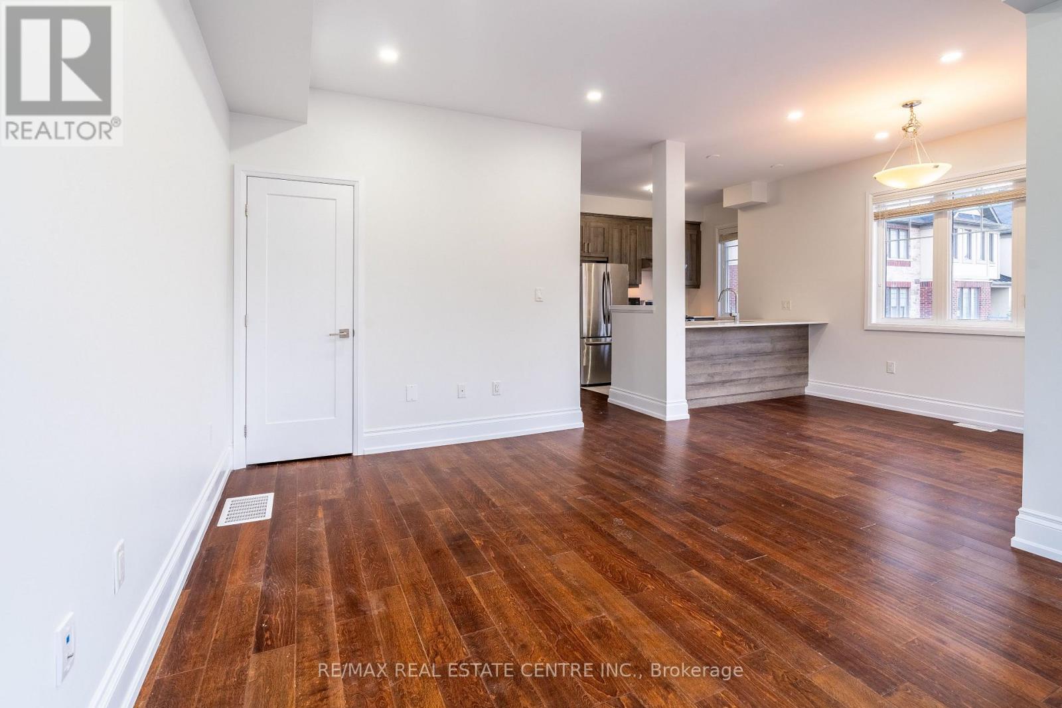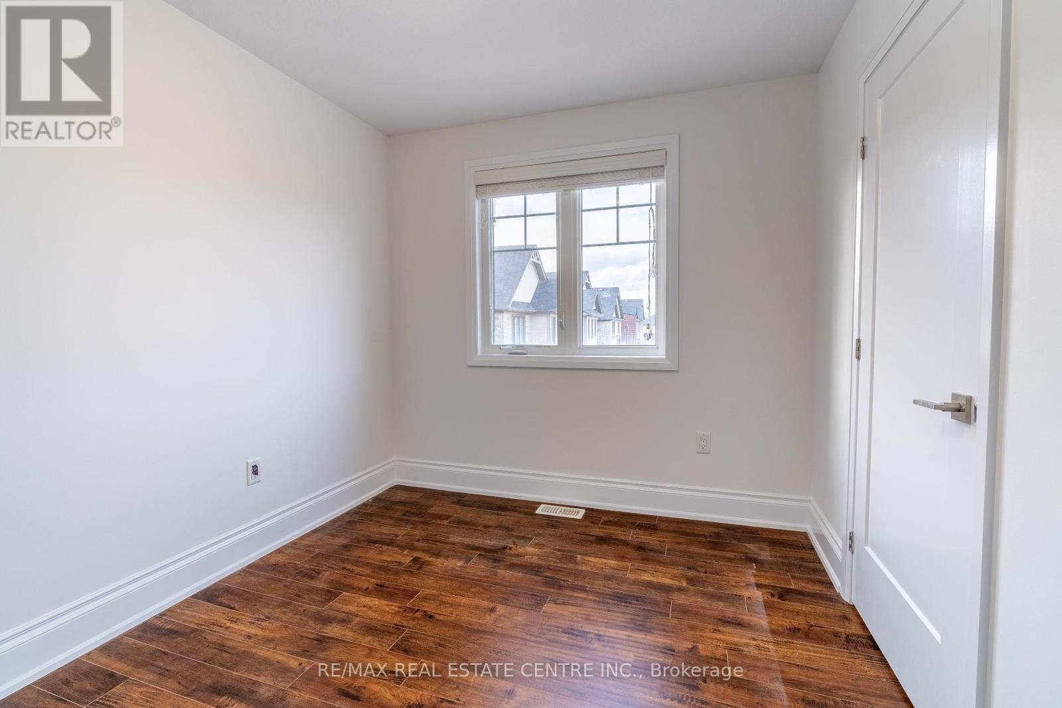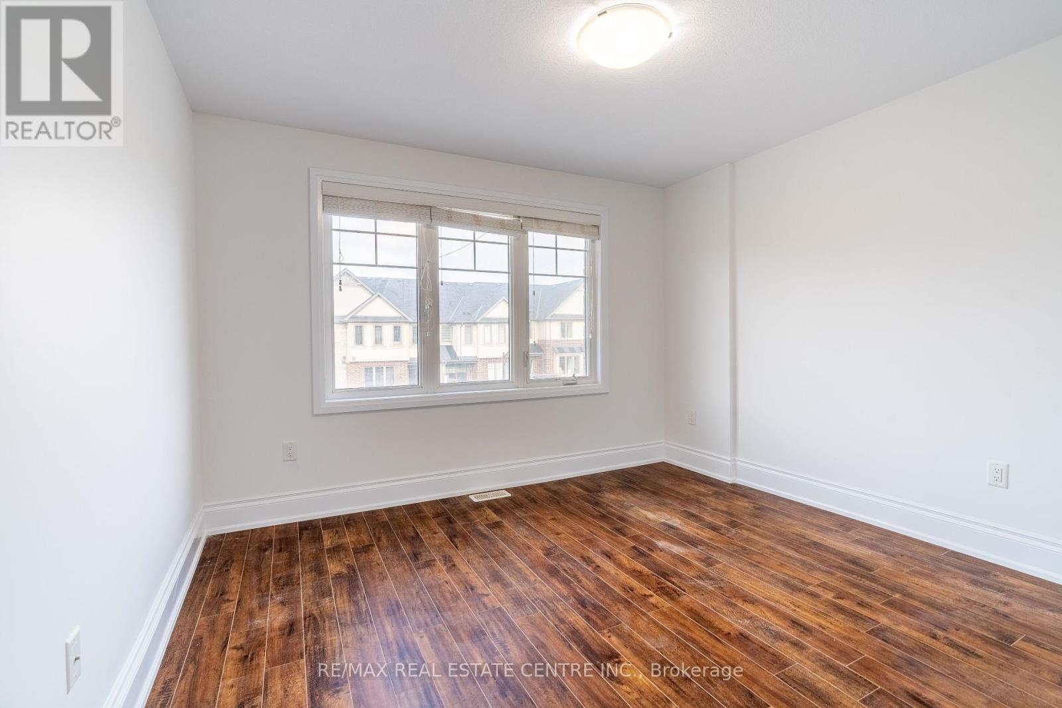2 Near Lane Hamilton, Ontario L9G 0H2
$699,900
Location ! Location ! Location!!! Discover the pinnacle of luxury living in this stunning 3 bedroom 2 Bath Newly Renovated townhouse. Welcome To This Outstanding Stunning End Unit Townhouse in Ancaster. 3 Storey Town With 9Ft Ceils On 1st & 2nd Levels. Visitor Parking In Front Of Unit. Bright Corner Unit-Large Windows. Newly Renovated house features freshly painted, New 1st and 3rd Floor flooring, Potlights New stairs, New 7 inch baseboards, Kitchen Features Stainless Steel Appliances, Quartz counters, Engineered Hardwood Floors & Breakfast Bar Overlooking Living & Dining Area. Balcony Off The Great Room With Sliders, Take In The Sunsets. Plenty Of Parking Including Visitor Outside Your Doorstep...Close To All Amenities, Schools, Shopping, Public Transit, Parks, Quick Access To Hwy #403. Hrv Is A Rental. Road Allowance $97.49 /Mth **** EXTRAS **** Stove, Fridge, Dishwaser, Microwave, Washer, Dryer, Window Coverings. (id:50886)
Property Details
| MLS® Number | X9514421 |
| Property Type | Single Family |
| Community Name | Ancaster |
| Features | Lane |
| ParkingSpaceTotal | 2 |
Building
| BathroomTotal | 2 |
| BedroomsAboveGround | 3 |
| BedroomsTotal | 3 |
| ConstructionStyleAttachment | Attached |
| CoolingType | Central Air Conditioning |
| ExteriorFinish | Brick |
| FlooringType | Tile, Hardwood, Ceramic, Carpeted |
| FoundationType | Poured Concrete |
| HalfBathTotal | 1 |
| HeatingFuel | Natural Gas |
| HeatingType | Forced Air |
| StoriesTotal | 3 |
| SizeInterior | 1099.9909 - 1499.9875 Sqft |
| Type | Row / Townhouse |
| UtilityWater | Municipal Water |
Parking
| Attached Garage |
Land
| Acreage | No |
| Sewer | Sanitary Sewer |
| SizeDepth | 40 Ft |
| SizeFrontage | 27 Ft |
| SizeIrregular | 27 X 40 Ft |
| SizeTotalText | 27 X 40 Ft |
| ZoningDescription | Residential |
Rooms
| Level | Type | Length | Width | Dimensions |
|---|---|---|---|---|
| Second Level | Living Room | 3.53 m | 4.52 m | 3.53 m x 4.52 m |
| Second Level | Dining Room | 2.57 m | 2.74 m | 2.57 m x 2.74 m |
| Second Level | Kitchen | 2.67 m | 2.74 m | 2.67 m x 2.74 m |
| Second Level | Laundry Room | 1.5 m | 1.5 m | 1.5 m x 1.5 m |
| Third Level | Primary Bedroom | 3.53 m | 2.35 m | 3.53 m x 2.35 m |
| Third Level | Bedroom 2 | 2.52 m | 2.64 m | 2.52 m x 2.64 m |
| Third Level | Bedroom 3 | 3.4 m | 2.62 m | 3.4 m x 2.62 m |
| Ground Level | Media | 3 m | 3.66 m | 3 m x 3.66 m |
https://www.realtor.ca/real-estate/27589859/2-near-lane-hamilton-ancaster-ancaster
Interested?
Contact us for more information
Rahul Bhimani
Broker
2 County Court Blvd. Ste 150
Brampton, Ontario L6W 3W8
Rabel Bhimani
Broker
2 County Court Blvd. Ste 150
Brampton, Ontario L6W 3W8



